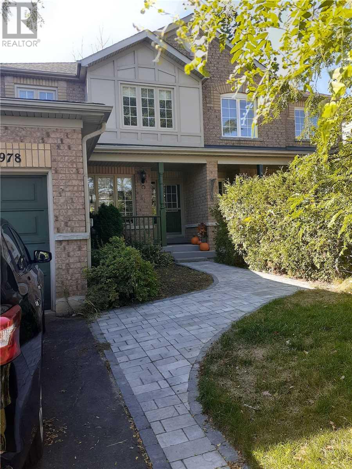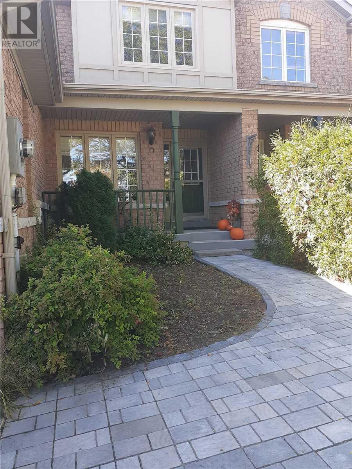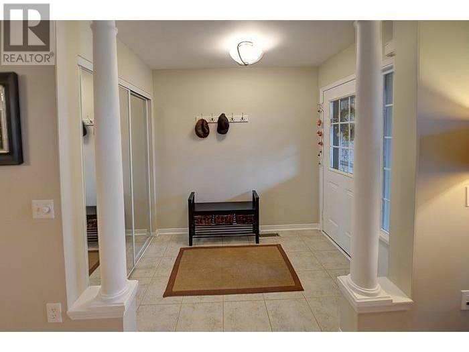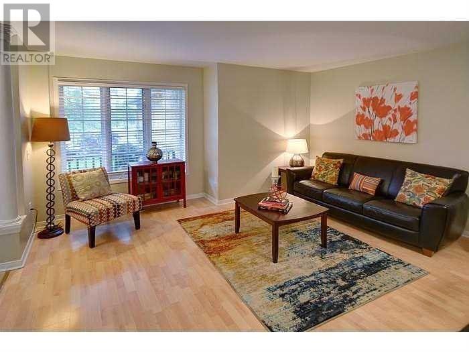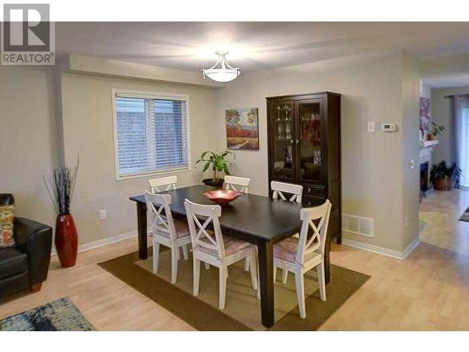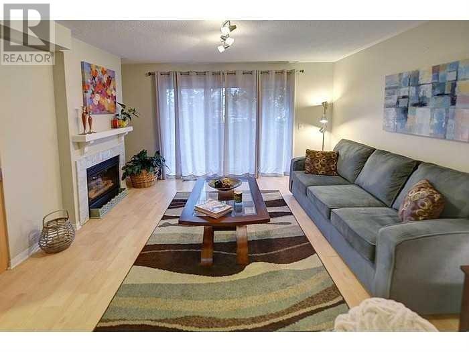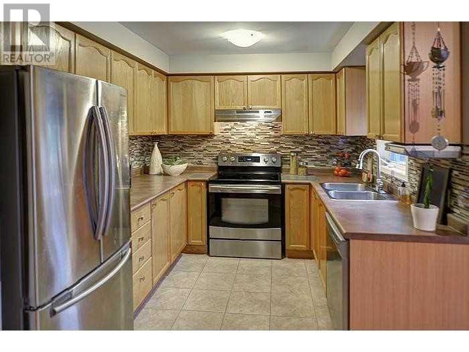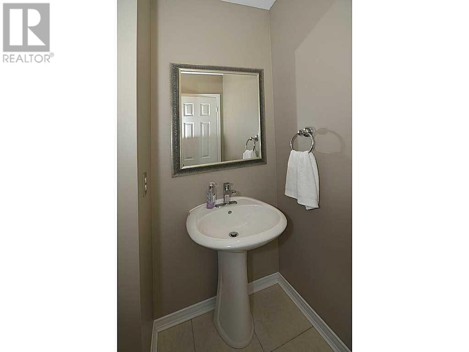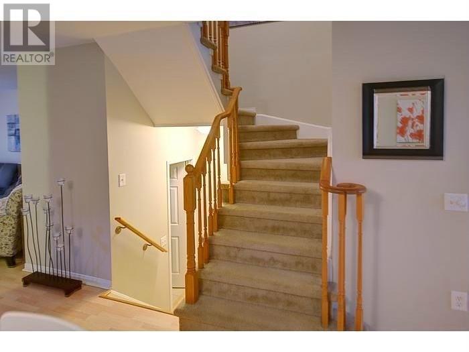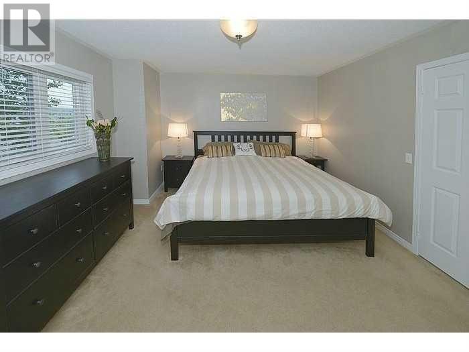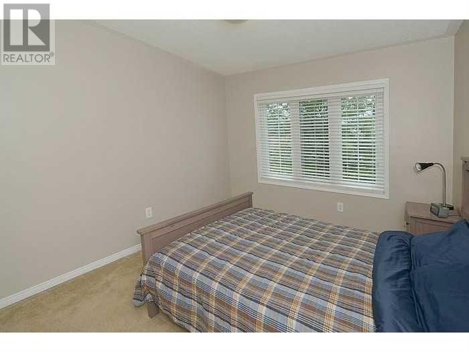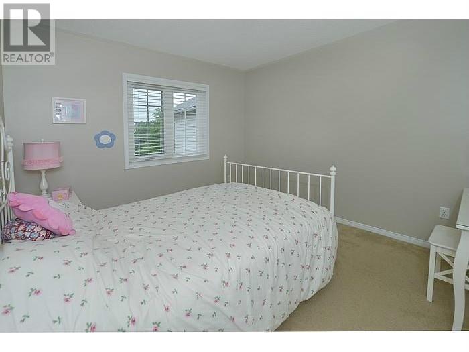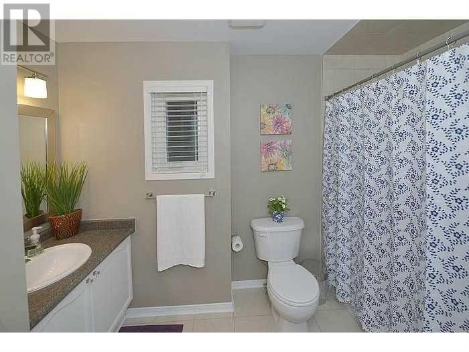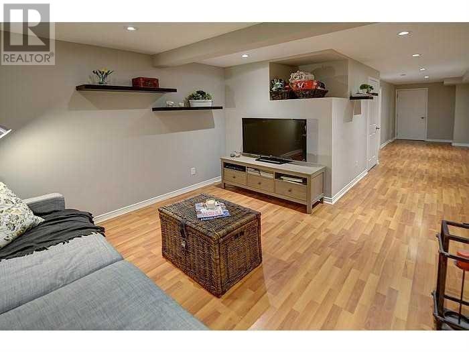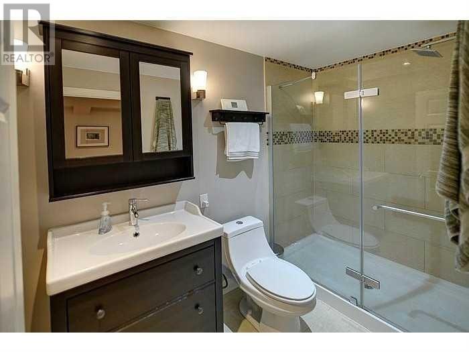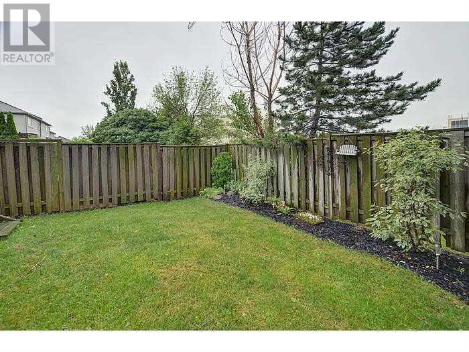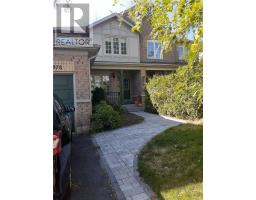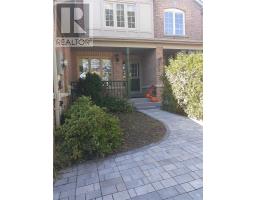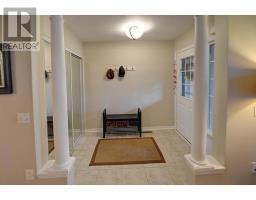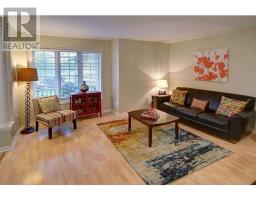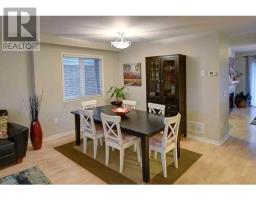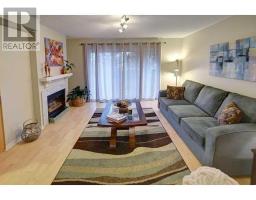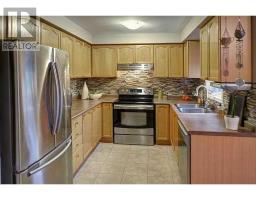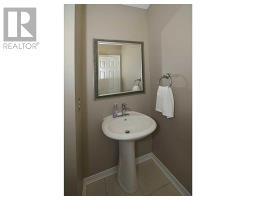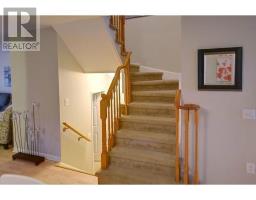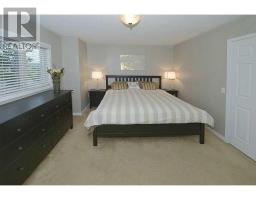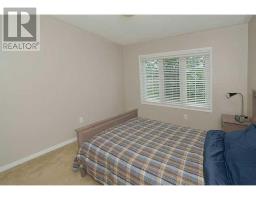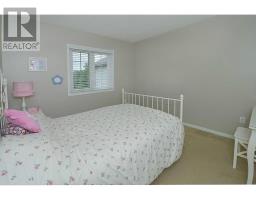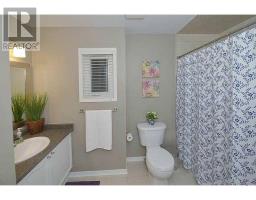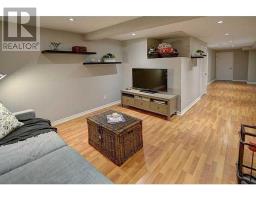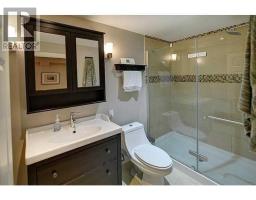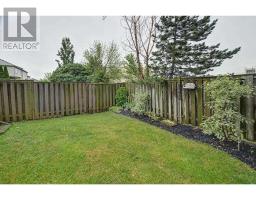3 Bedroom
3 Bathroom
Fireplace
Central Air Conditioning
Forced Air
$669,000
Beautiful 3 Bedroom Freehold Townhouse In The Lovely Millcroft Neighborhood. New Hardwood On Main Floor, Spacious Living/Dining Room, Main Floor Family Room With Gas Fireplace And Large Patio Doors Leading To A 2 Tier Deck And Fully Fenced Backyard. Newer Fence Installed In 2018. New Laminate Floors On The 2nd Level, Newer Windows On The 2nd Level Were Installed 3 Years Ago, Fully Finished Basement With Rec Room, Office Space, 3Pc Bathroom And A Laundry Room.**** EXTRAS **** Great Location, Walking Distance To Shops, Restaurants, Community Centre, Bus Route And Medical Center. Dont Miss This Opportunity Whether You Are Looking To Move In Or Invest. (id:25308)
Property Details
|
MLS® Number
|
W4607798 |
|
Property Type
|
Single Family |
|
Community Name
|
Rose |
|
Amenities Near By
|
Park, Public Transit, Schools |
|
Parking Space Total
|
3 |
Building
|
Bathroom Total
|
3 |
|
Bedrooms Above Ground
|
3 |
|
Bedrooms Total
|
3 |
|
Basement Development
|
Finished |
|
Basement Type
|
Full (finished) |
|
Construction Style Attachment
|
Attached |
|
Cooling Type
|
Central Air Conditioning |
|
Exterior Finish
|
Aluminum Siding, Brick |
|
Fireplace Present
|
Yes |
|
Heating Fuel
|
Natural Gas |
|
Heating Type
|
Forced Air |
|
Stories Total
|
2 |
|
Type
|
Row / Townhouse |
Parking
Land
|
Acreage
|
No |
|
Land Amenities
|
Park, Public Transit, Schools |
|
Size Irregular
|
24.93 X 114.83 Ft |
|
Size Total Text
|
24.93 X 114.83 Ft |
Rooms
| Level |
Type |
Length |
Width |
Dimensions |
|
Second Level |
Master Bedroom |
4.57 m |
3.35 m |
4.57 m x 3.35 m |
|
Second Level |
Bedroom |
3.35 m |
3.1 m |
3.35 m x 3.1 m |
|
Second Level |
Bedroom |
3.35 m |
3.04 m |
3.35 m x 3.04 m |
|
Basement |
Recreational, Games Room |
3.71 m |
3.53 m |
3.71 m x 3.53 m |
|
Basement |
Office |
2.28 m |
2.1 m |
2.28 m x 2.1 m |
|
Basement |
Laundry Room |
2.77 m |
1.82 m |
2.77 m x 1.82 m |
|
Ground Level |
Living Room |
4.57 m |
5.82 m |
4.57 m x 5.82 m |
|
Ground Level |
Dining Room |
4.57 m |
5.82 m |
4.57 m x 5.82 m |
|
Ground Level |
Family Room |
4.45 m |
3.68 m |
4.45 m x 3.68 m |
|
Ground Level |
Kitchen |
2.7 m |
2.47 m |
2.7 m x 2.47 m |
https://www.realtor.ca/PropertyDetails.aspx?PropertyId=21244578
