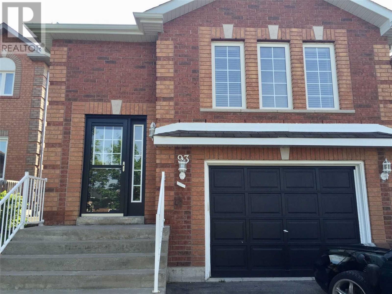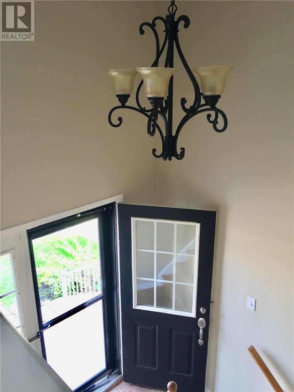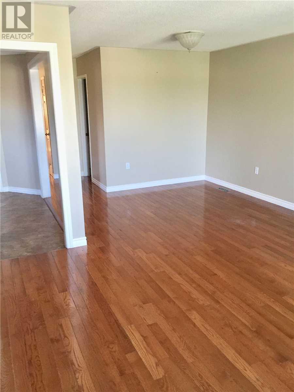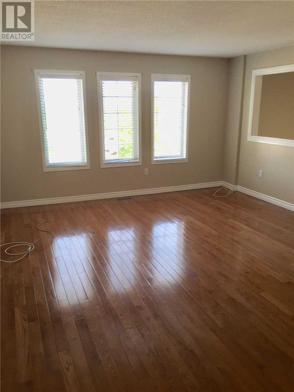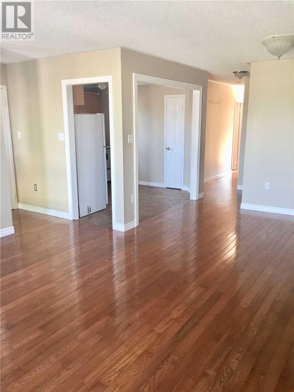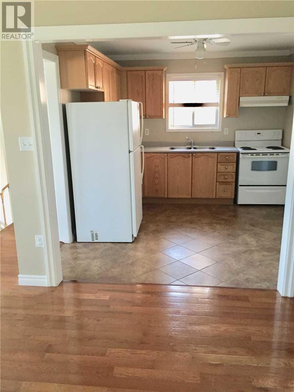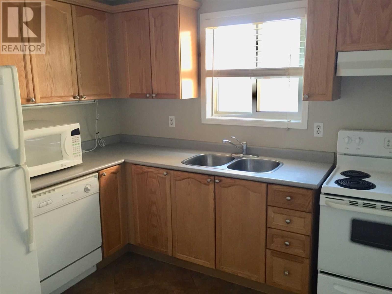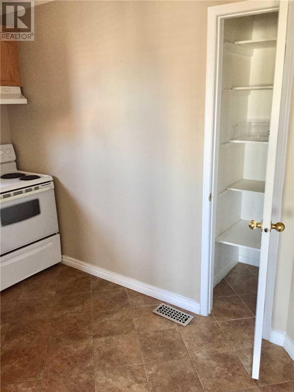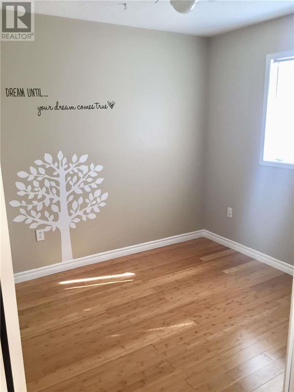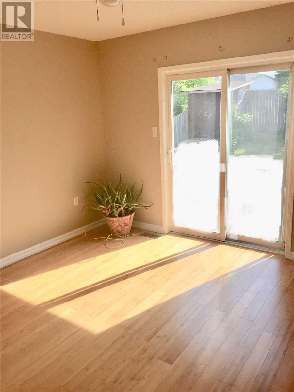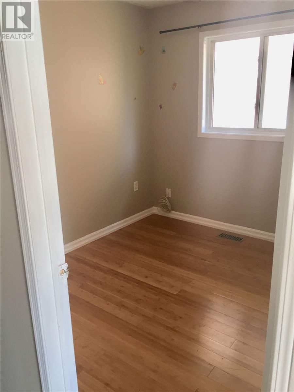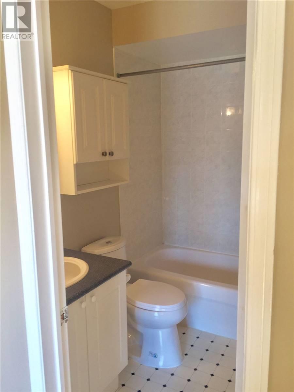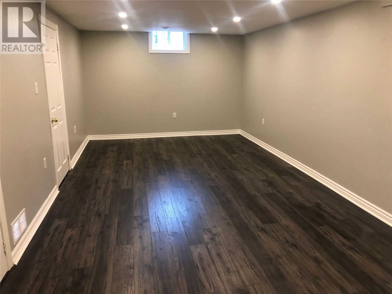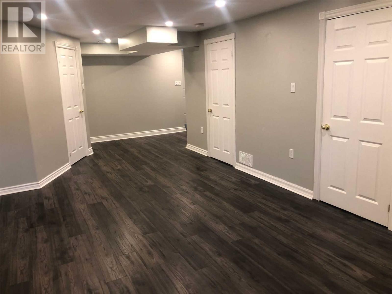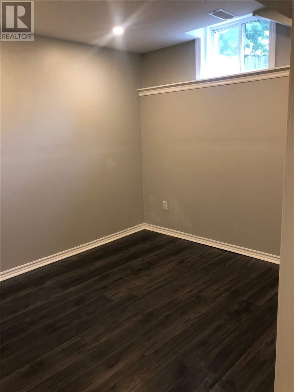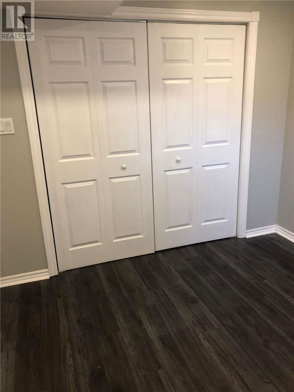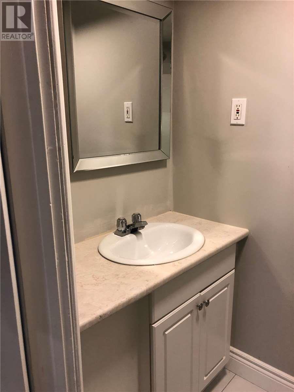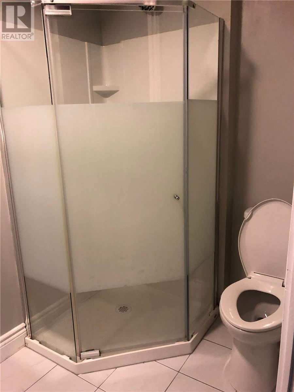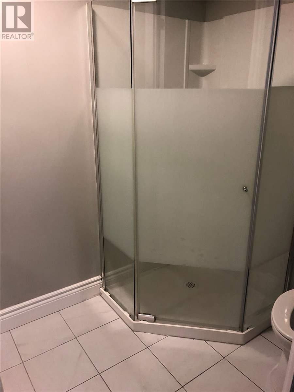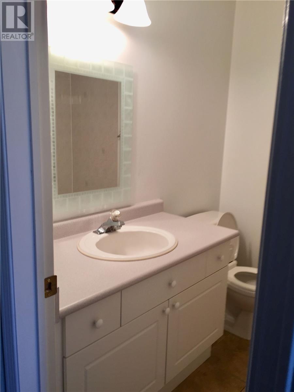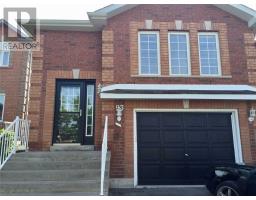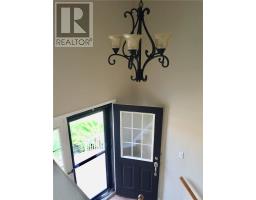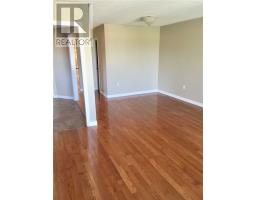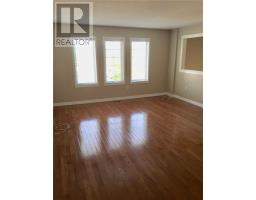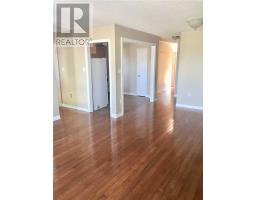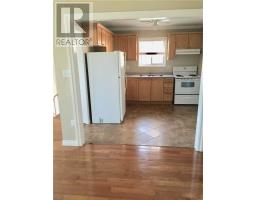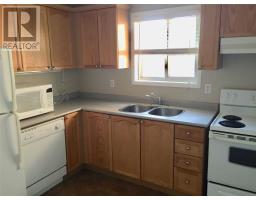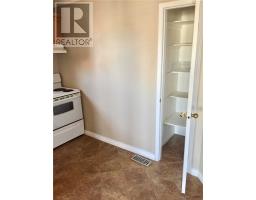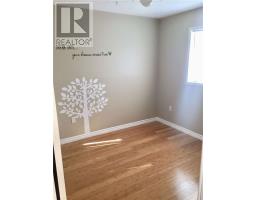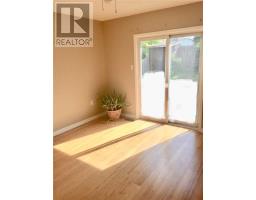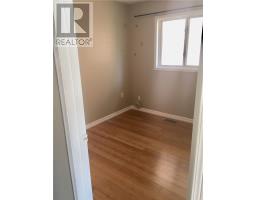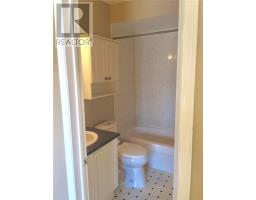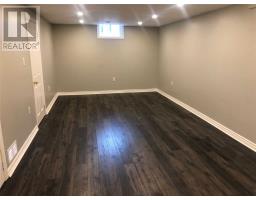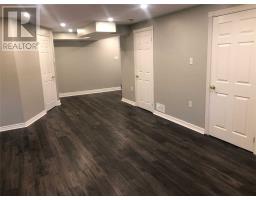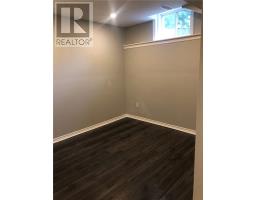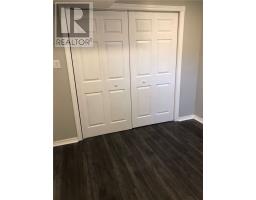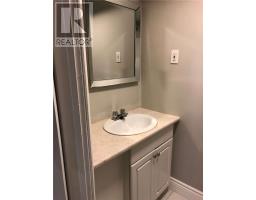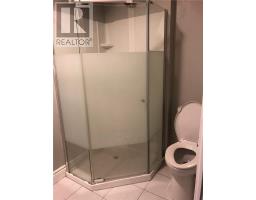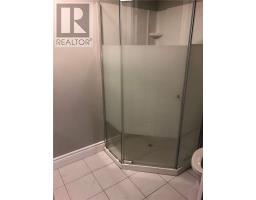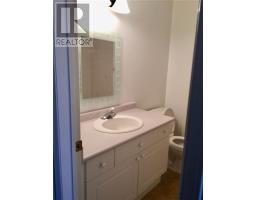93 Longview Dr Bradford West Gwillimbury, Ontario L3Z 3A5
4 Bedroom
3 Bathroom
Raised Bungalow
Central Air Conditioning
Forced Air
$619,900
Top 5 Reasons To Call This 3 + 1 Bedroom 3 Bath Home *1)Open Concept Main Floor Living Rm/Dining Area With Hardwood Floors & Ceramics. *2) Large Patio In The Backyard For Entertaining. *3) 3 Bedrooms W/Master Having A 4 Pc En-Suite And W/I Closet & W/O To Stone Patio In Backyard. *4) Finished Basement With Private Separate Entrance & 3 Piece Bath With In-Law Potential *5)Location Is Close To Schools & All The Amenities. Go Transit And 400**** EXTRAS **** Includes: Fridge, Stove, Dishwasher, Washer & Dryer. All Elfs. Exclude Tenants Belongings. Shingles 2019(Summer) Great Investment Opportunity. (id:25308)
Property Details
| MLS® Number | N4607286 |
| Property Type | Single Family |
| Community Name | Bradford |
| Parking Space Total | 3 |
Building
| Bathroom Total | 3 |
| Bedrooms Above Ground | 3 |
| Bedrooms Below Ground | 1 |
| Bedrooms Total | 4 |
| Architectural Style | Raised Bungalow |
| Basement Development | Finished |
| Basement Features | Separate Entrance |
| Basement Type | N/a (finished) |
| Construction Style Attachment | Link |
| Cooling Type | Central Air Conditioning |
| Exterior Finish | Brick |
| Heating Fuel | Natural Gas |
| Heating Type | Forced Air |
| Stories Total | 1 |
| Type | House |
Parking
| Garage |
Land
| Acreage | No |
| Size Irregular | 29.53 X 111.55 Ft |
| Size Total Text | 29.53 X 111.55 Ft |
Rooms
| Level | Type | Length | Width | Dimensions |
|---|---|---|---|---|
| Basement | Living Room | |||
| Basement | Bedroom | |||
| Main Level | Kitchen | 3.35 m | 3.04 m | 3.35 m x 3.04 m |
| Main Level | Living Room | 6.09 m | 4.27 m | 6.09 m x 4.27 m |
| Main Level | Dining Room | |||
| Main Level | Master Bedroom | 3.86 m | 3.46 m | 3.86 m x 3.46 m |
| Main Level | Bedroom 2 | 3.05 m | 3.02 m | 3.05 m x 3.02 m |
| Main Level | Bedroom 3 | 2.74 m | 2.61 m | 2.74 m x 2.61 m |
https://www.realtor.ca/PropertyDetails.aspx?PropertyId=21242690
Interested?
Contact us for more information
