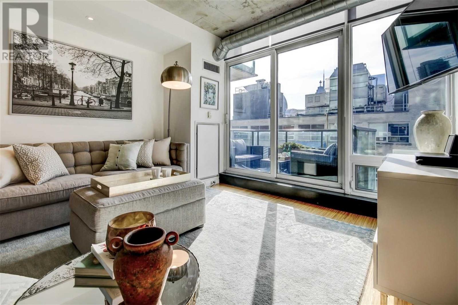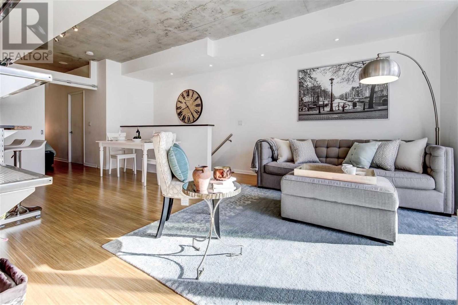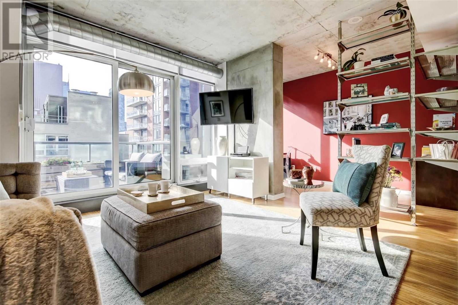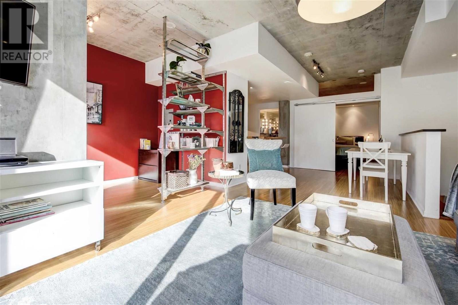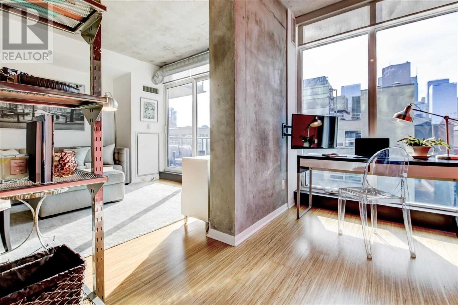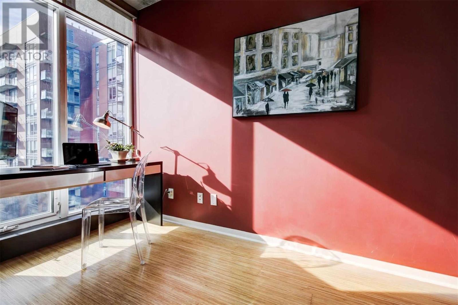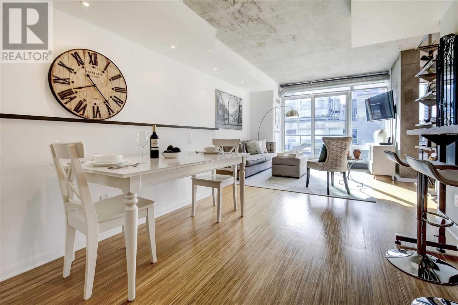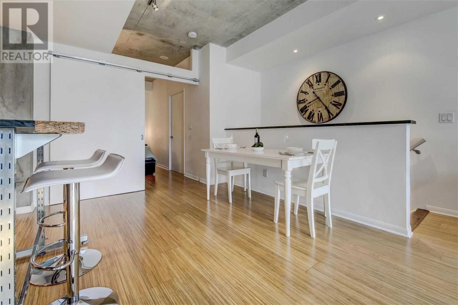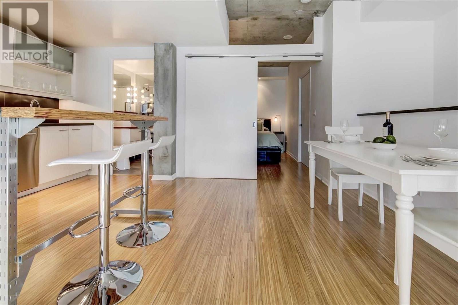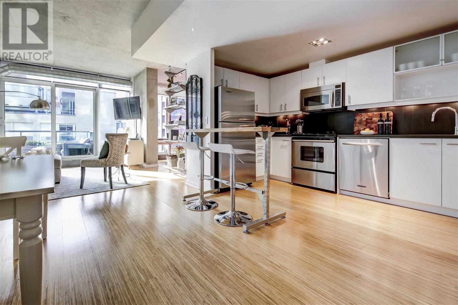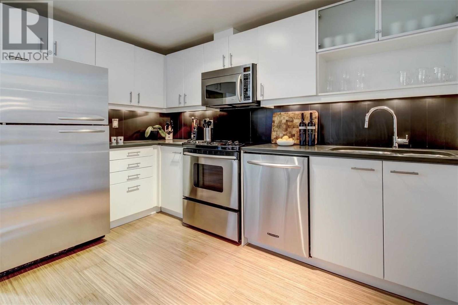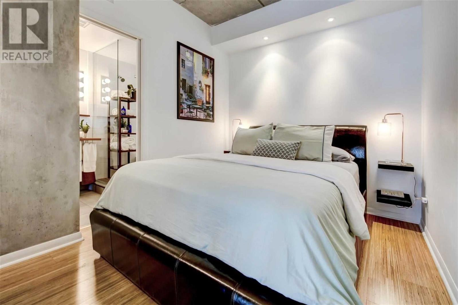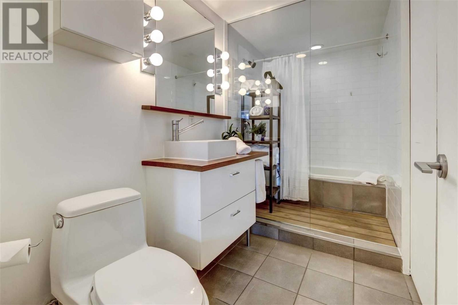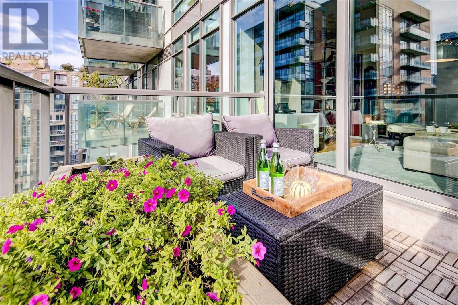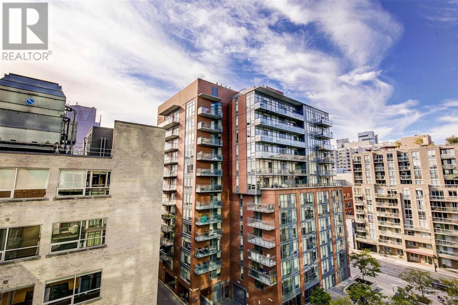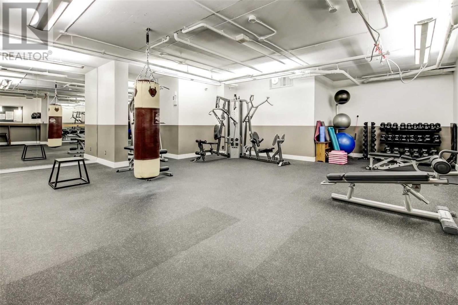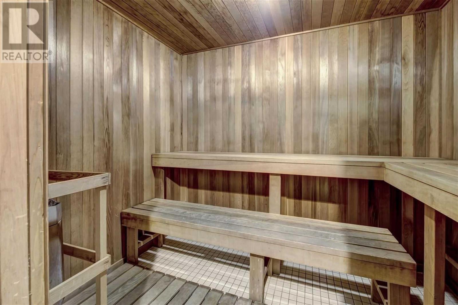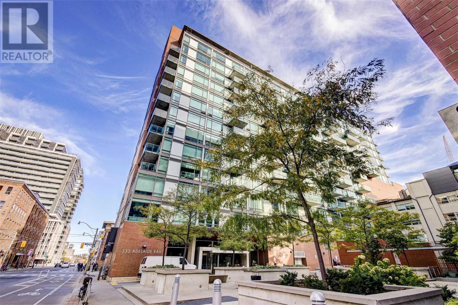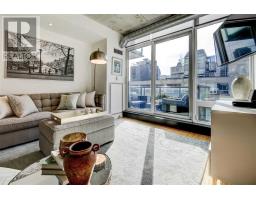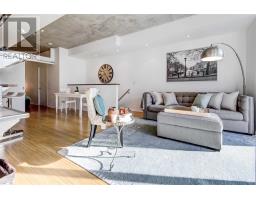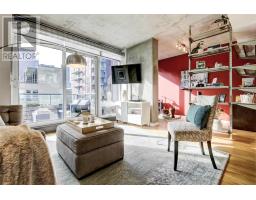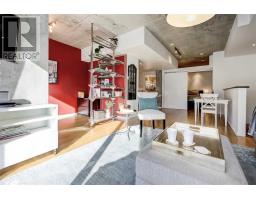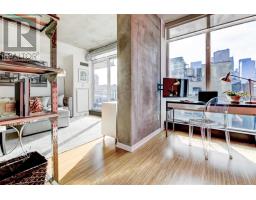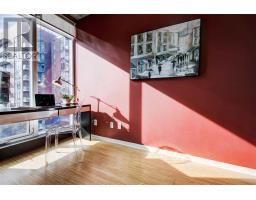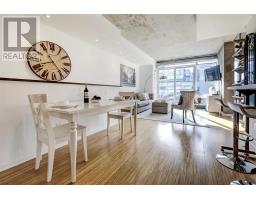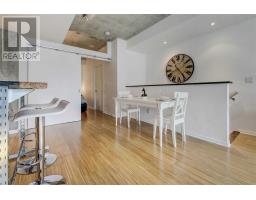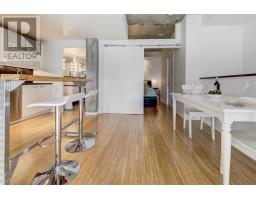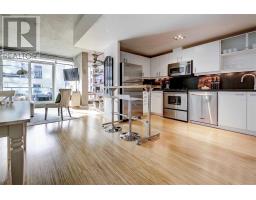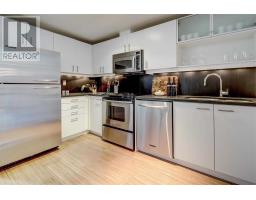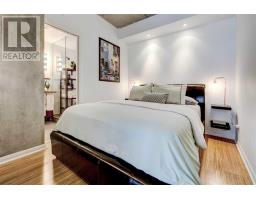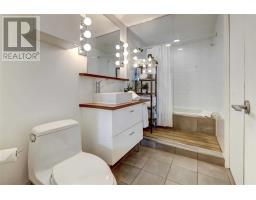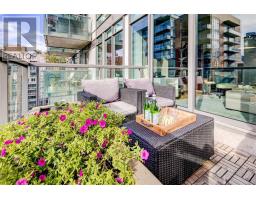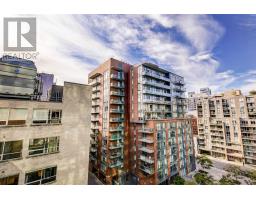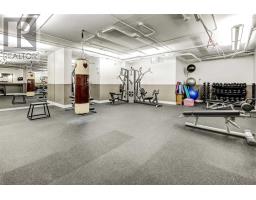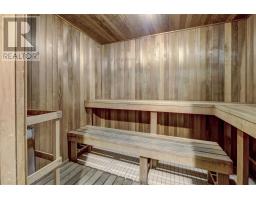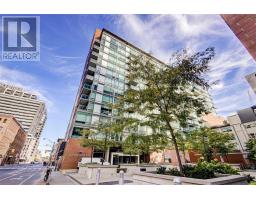#732 -333 Adelaide St E Toronto, Ontario M5A 1N3
$629,900Maintenance,
$481.93 Monthly
Maintenance,
$481.93 MonthlyStunning, Sun-Soaked Loft With 9' Exposed Concrete Ceilings, Floor To Ceiling Windows, Over Sized Terrace & 1 Parking. Designer Kitchen With Stainless Steel Appliances & Breakfast Bar. Master Bedroom With A Very Rare Oversized Walk-In Closet. Dual Access To Bathroom From Living Area And Bedroom. Den Can Be Partitioned To 2nd Bedroom. Steps To St. Lawrence Market And Ttc At Your Door! Easy Access To Dvp Highway. Walk To Parks, Restaurants, Shopping & More!**** EXTRAS **** 24 Hr Concierge, 3 Floor Gym, Sauna, Party Room & Visitor Parking - Comparatively Low Maintenance Fees. Include: S/S Fridge, Dishwasher, Microrange, Washer & Dryer, High Top Breakfast Bar, All Elf's, Den Racks & All Window Coverings. (id:25308)
Property Details
| MLS® Number | C4606672 |
| Property Type | Single Family |
| Community Name | Moss Park |
| Amenities Near By | Public Transit |
| Features | Balcony |
| Parking Space Total | 1 |
Building
| Bathroom Total | 1 |
| Bedrooms Above Ground | 1 |
| Bedrooms Below Ground | 1 |
| Bedrooms Total | 2 |
| Amenities | Security/concierge, Party Room, Exercise Centre |
| Cooling Type | Central Air Conditioning |
| Exterior Finish | Concrete |
| Heating Fuel | Natural Gas |
| Heating Type | Heat Pump |
| Type | Apartment |
Parking
| Underground | |
| Visitor parking |
Land
| Acreage | No |
| Land Amenities | Public Transit |
Rooms
| Level | Type | Length | Width | Dimensions |
|---|---|---|---|---|
| Main Level | Living Room | 3.76 m | 3.86 m | 3.76 m x 3.86 m |
| Main Level | Dining Room | 2.82 m | 3.56 m | 2.82 m x 3.56 m |
| Main Level | Kitchen | 2.13 m | 3.48 m | 2.13 m x 3.48 m |
| Main Level | Master Bedroom | 2.64 m | 3.66 m | 2.64 m x 3.66 m |
| Main Level | Den | 2.13 m | 3.76 m | 2.13 m x 3.76 m |
| Main Level | Bathroom | 1.52 m | 3.66 m | 1.52 m x 3.66 m |
https://www.realtor.ca/PropertyDetails.aspx?PropertyId=21242301
Interested?
Contact us for more information
