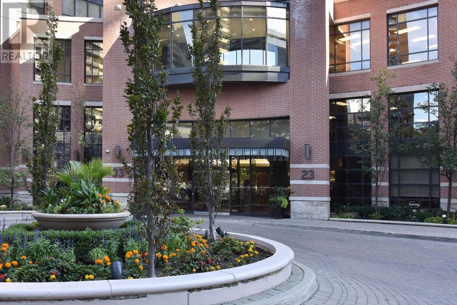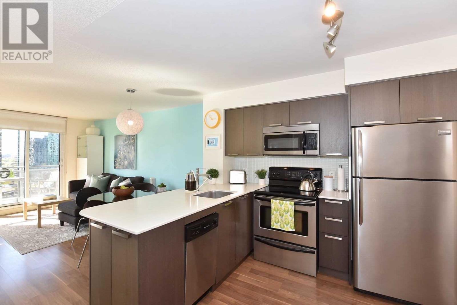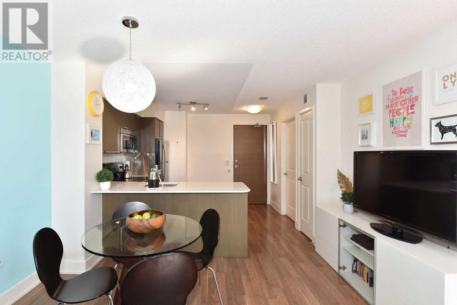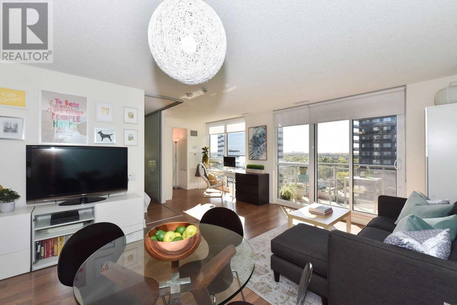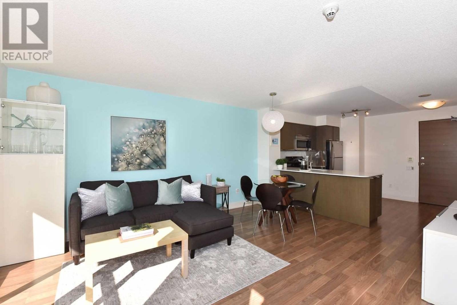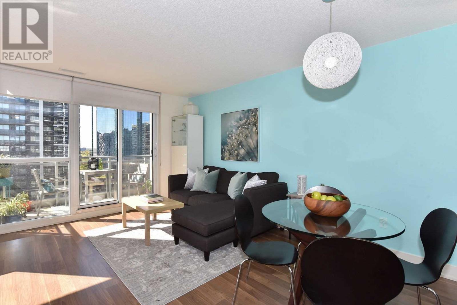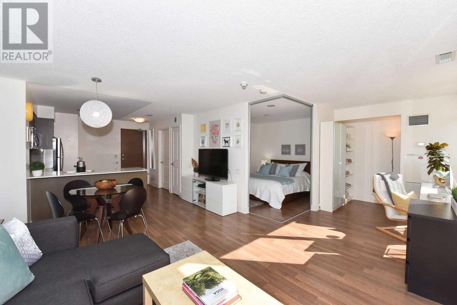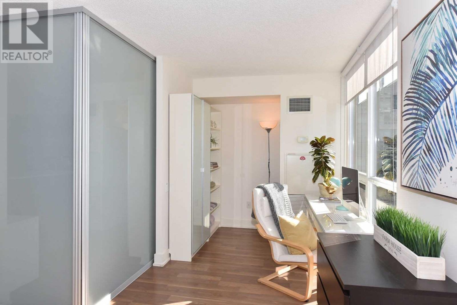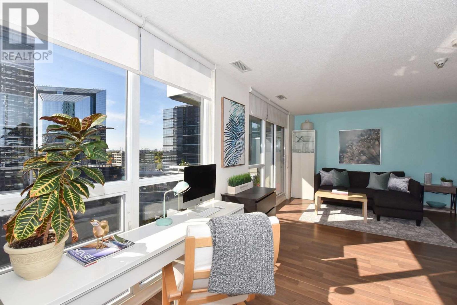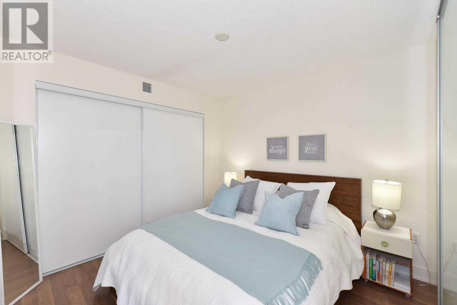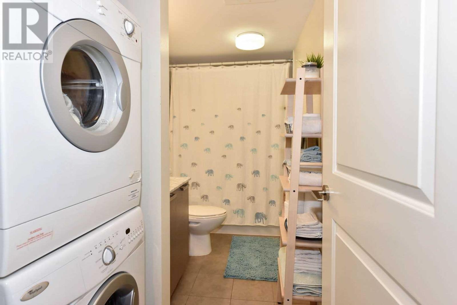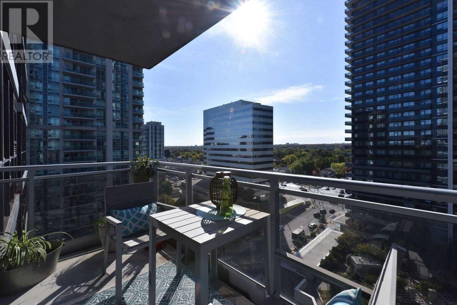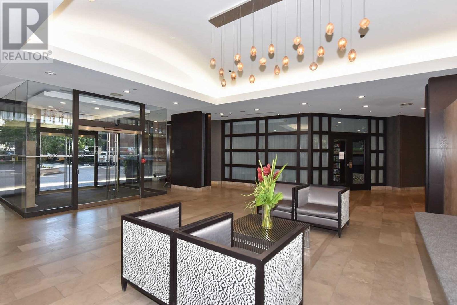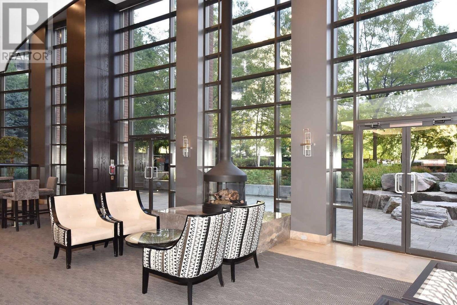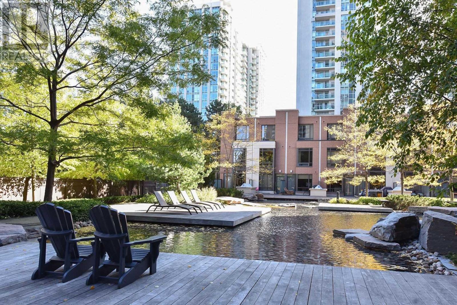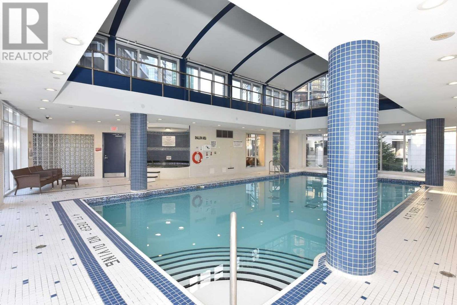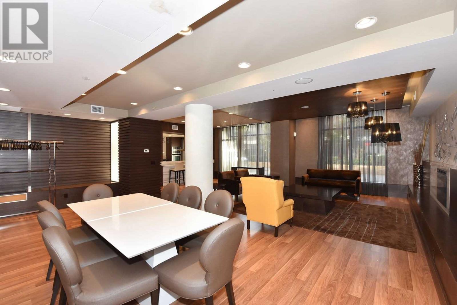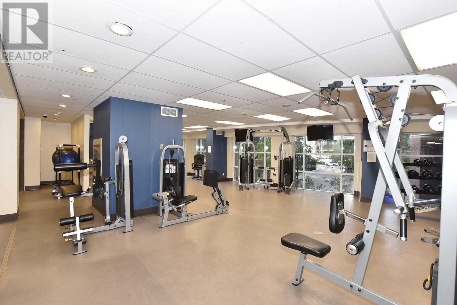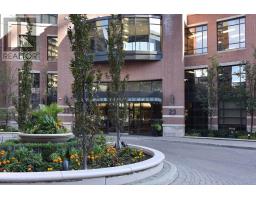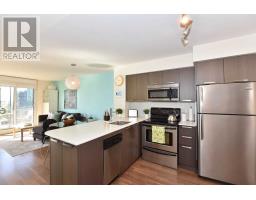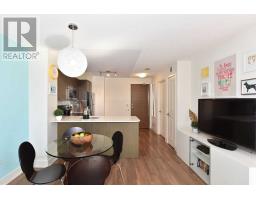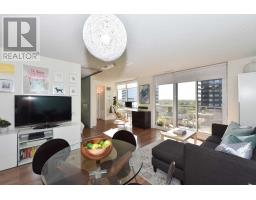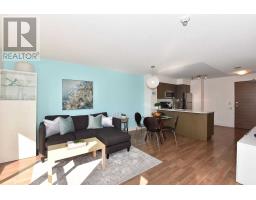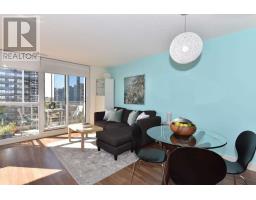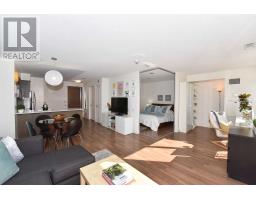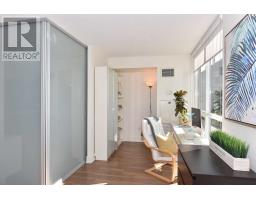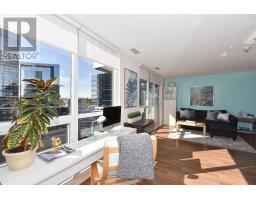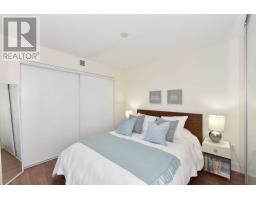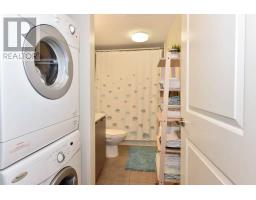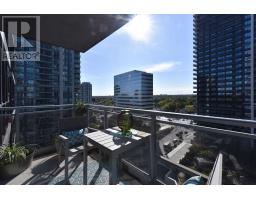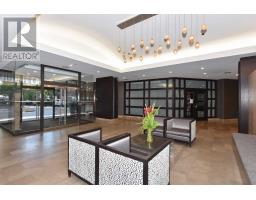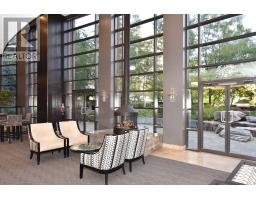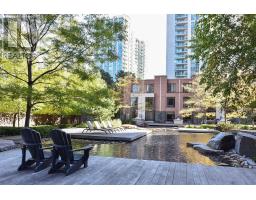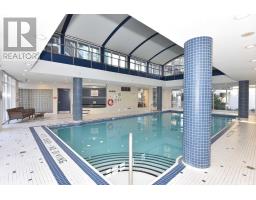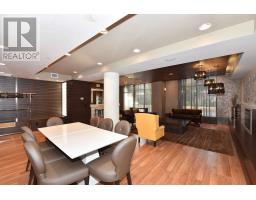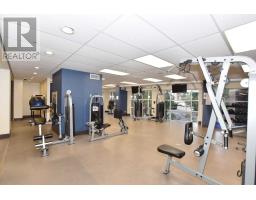#1611 -23 Sheppard Ave E Toronto, Ontario M2N 0C8
$588,800Maintenance,
$549.56 Monthly
Maintenance,
$549.56 MonthlySpring At Minto Gardens, One Of The Most Luxurious & Leed Certified Buildings At Desirable Yonge & Sheppard Location. Sun Filled West Facing Open Concept Floorplan With Floor To Ceiling Windows 633Sqft + 50Sqft Balcony, True 5 Star Amenities: Cafe Bar & Piano Lounge, Stunning Gardens And Pond, Indoor Pool Sauna, Fitness Center, Media Room 24Hr Security/Concierge, Visitor Parking. Just Steps To 2-Line Subway, Wholefoods, Restaurants, Theaters, Highways**** EXTRAS **** Stainless Steel Fridge, Stove, Microwave Range Hood, B/I Dishwasher, Washer, Dryer, All Elf's, Custom Silhouette Blinds, Upgraded Counters And Backslash, Exclude: Bathroom Light Fixture Above Sink & Kitchen Water Filtration System (id:25308)
Property Details
| MLS® Number | C4606715 |
| Property Type | Single Family |
| Community Name | Willowdale East |
| Amenities Near By | Park, Schools |
| Features | Ravine, Balcony |
| Parking Space Total | 1 |
| Pool Type | Indoor Pool |
Building
| Bathroom Total | 1 |
| Bedrooms Above Ground | 1 |
| Bedrooms Below Ground | 1 |
| Bedrooms Total | 2 |
| Amenities | Security/concierge, Party Room, Exercise Centre |
| Cooling Type | Central Air Conditioning |
| Exterior Finish | Brick, Concrete |
| Heating Fuel | Natural Gas |
| Heating Type | Forced Air |
| Type | Apartment |
Parking
| Underground | |
| Visitor parking |
Land
| Acreage | No |
| Land Amenities | Park, Schools |
Rooms
| Level | Type | Length | Width | Dimensions |
|---|---|---|---|---|
| Flat | Living Room | 5.02 m | 3.92 m | 5.02 m x 3.92 m |
| Flat | Dining Room | 5.02 m | 3.92 m | 5.02 m x 3.92 m |
| Flat | Kitchen | 3.51 m | 3 m | 3.51 m x 3 m |
| Flat | Master Bedroom | 3.05 m | 3.05 m | 3.05 m x 3.05 m |
| Flat | Den | 3.14 m | 2.24 m | 3.14 m x 2.24 m |
| Flat | Bathroom |
https://www.realtor.ca/PropertyDetails.aspx?PropertyId=21242315
Interested?
Contact us for more information
