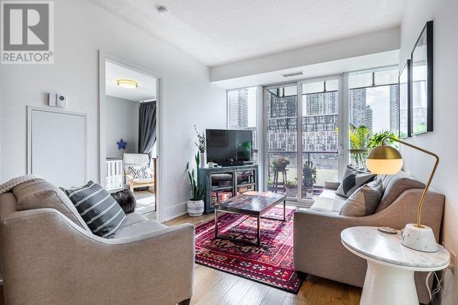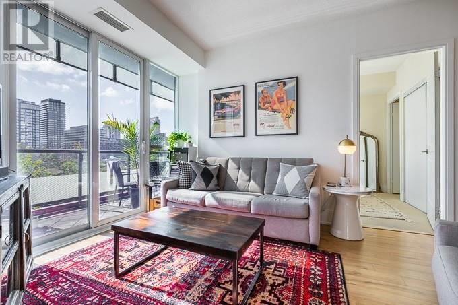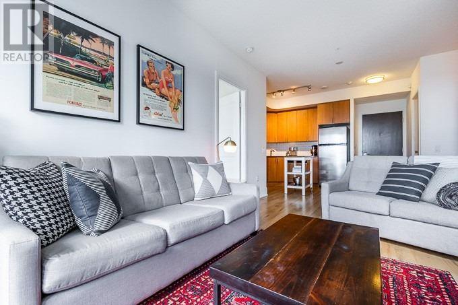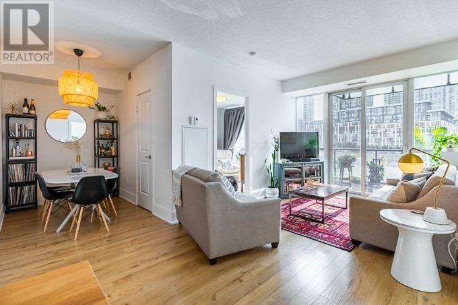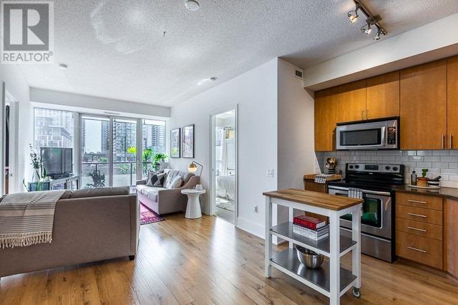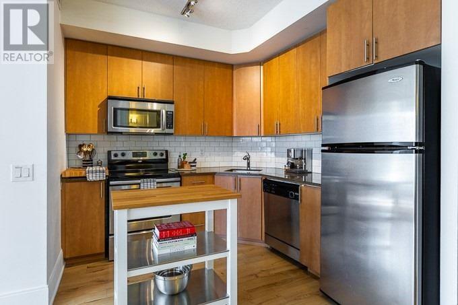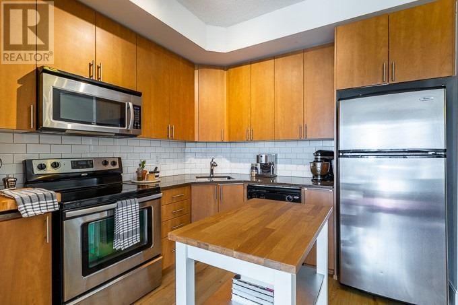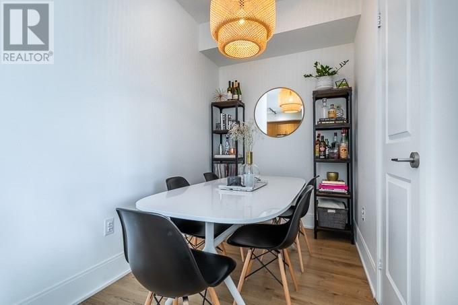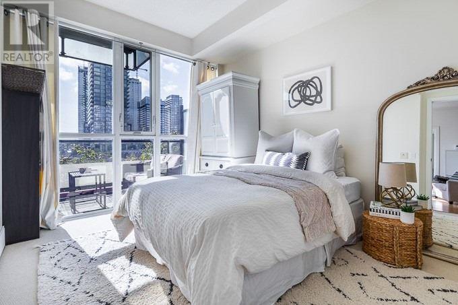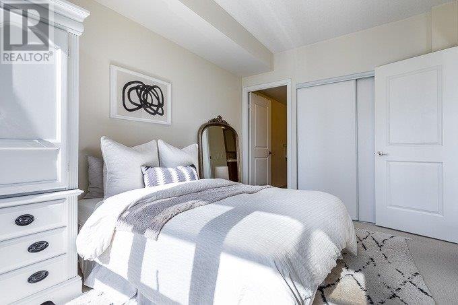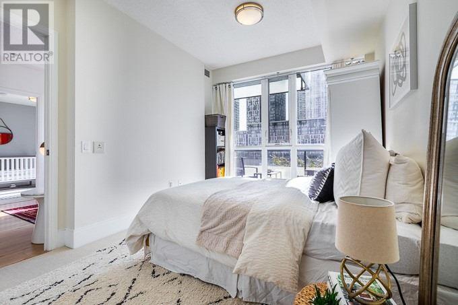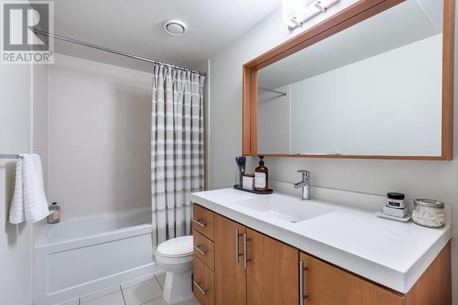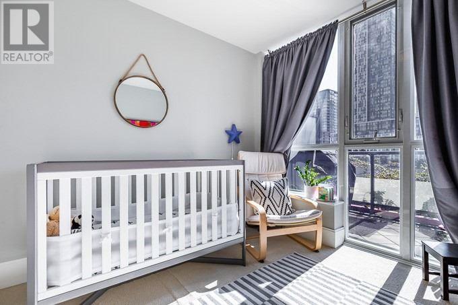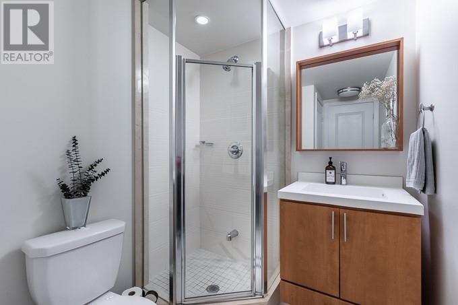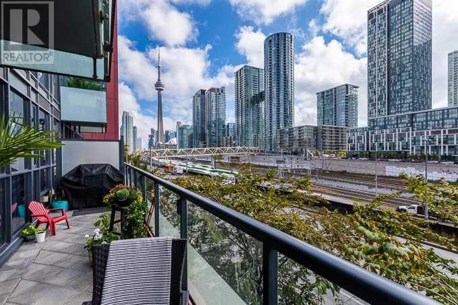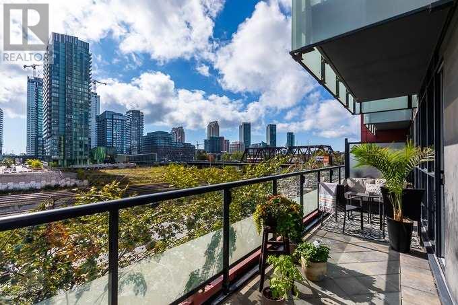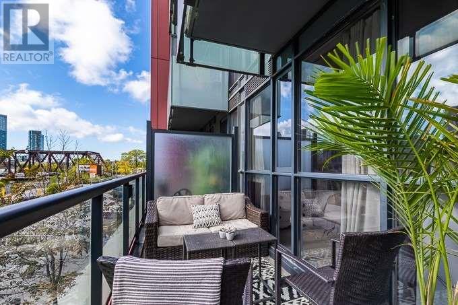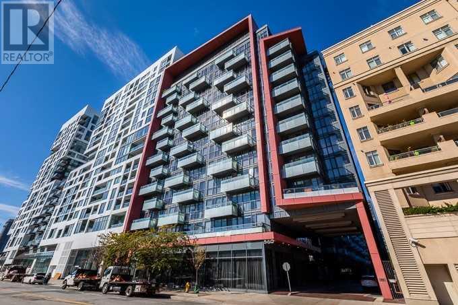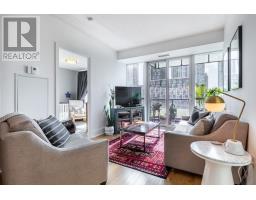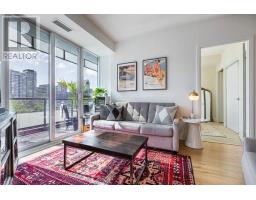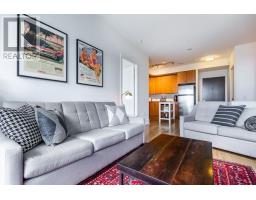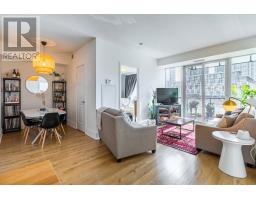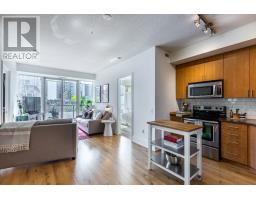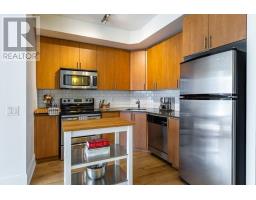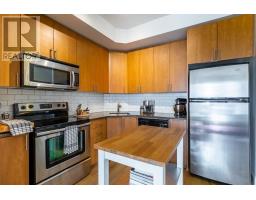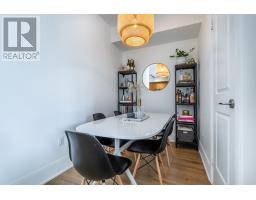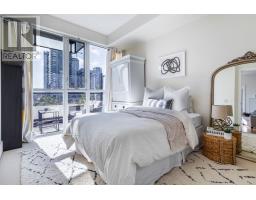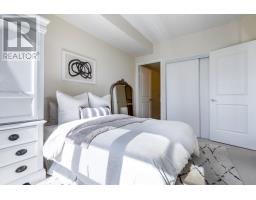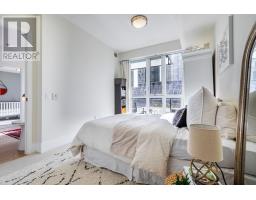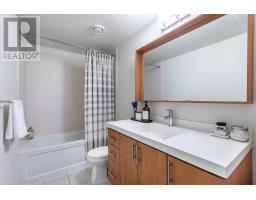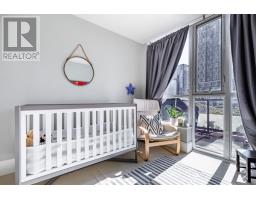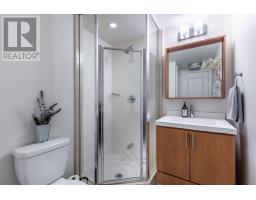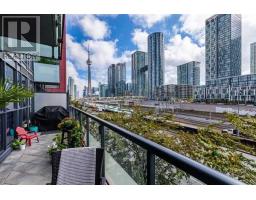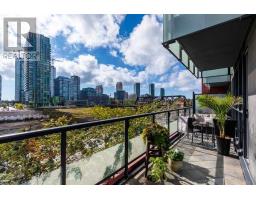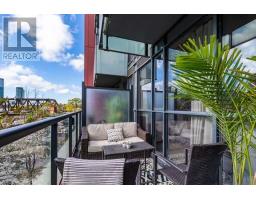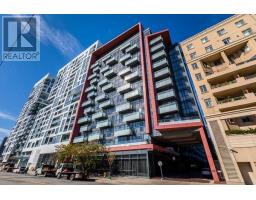#230 -560 Front St W Toronto, Ontario M5V 1C1
$749,900Maintenance,
$565.51 Monthly
Maintenance,
$565.51 MonthlyWow! Perfectly Laid Out Split 2 Bedroom Plan W/Den Used As Dining Room. Large Sun Drenched Terrace W/Gas Line For Bbq & Hose Bib & Cn Tower View. Master Features Ensuite Bath & Plenty Of Room For Wardrobe & Side Tables. Tridel Quality Finishes & Amenities; Gym, Sauna, 24 Hour Concierge, 2 Party Rooms, Guest Suites, Theatre, Billiards, Roof Terrace On 12th Floor, Visitor's Parking. Steps To King West Restos/Entertainment, Lake, Roger's Centre.**** EXTRAS **** S/S Fridge, Stove, Dw, Micro/Hood Fan, White Washer & Dryer, All Window Coverings, All Light Fixtures, Movable Island In Kitchen, Bbq All Included ! Notice How Much Kitchen Storage There Is- Quite Rare ! Wifi In Common Areas ! (id:25308)
Property Details
| MLS® Number | C4606724 |
| Property Type | Single Family |
| Community Name | Waterfront Communities C1 |
| Amenities Near By | Public Transit |
| Parking Space Total | 1 |
Building
| Bathroom Total | 2 |
| Bedrooms Above Ground | 2 |
| Bedrooms Below Ground | 1 |
| Bedrooms Total | 3 |
| Amenities | Security/concierge, Exercise Centre |
| Cooling Type | Central Air Conditioning |
| Exterior Finish | Brick, Concrete |
| Heating Fuel | Natural Gas |
| Heating Type | Forced Air |
| Type | Apartment |
Parking
| Underground | |
| Visitor parking |
Land
| Acreage | No |
| Land Amenities | Public Transit |
Rooms
| Level | Type | Length | Width | Dimensions |
|---|---|---|---|---|
| Flat | Living Room | 4.7 m | 3.05 m | 4.7 m x 3.05 m |
| Flat | Kitchen | 2.81 m | 2.66 m | 2.81 m x 2.66 m |
| Flat | Master Bedroom | 3.78 m | 2.89 m | 3.78 m x 2.89 m |
| Flat | Bathroom | 3.5 m | 1.47 m | 3.5 m x 1.47 m |
| Flat | Bedroom 2 | 2.91 m | 2.66 m | 2.91 m x 2.66 m |
| Flat | Bathroom | 2.81 m | 1.9 m | 2.81 m x 1.9 m |
| Flat | Den | 2.69 m | 1.83 m | 2.69 m x 1.83 m |
| Flat | Other | 9.14 m | 1.83 m | 9.14 m x 1.83 m |
https://www.realtor.ca/PropertyDetails.aspx?PropertyId=21242318
Interested?
Contact us for more information
