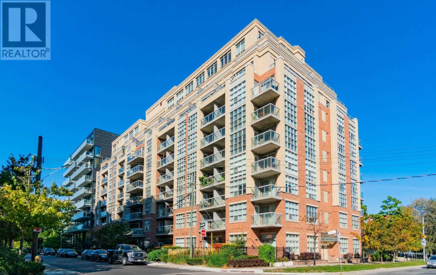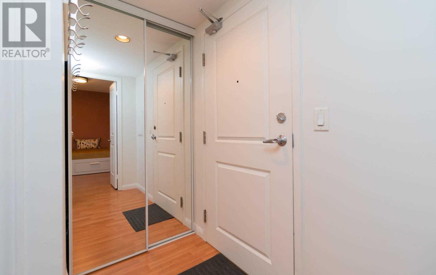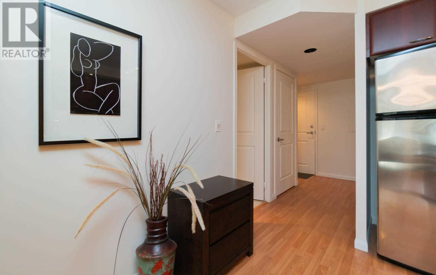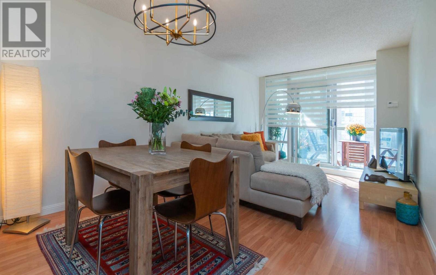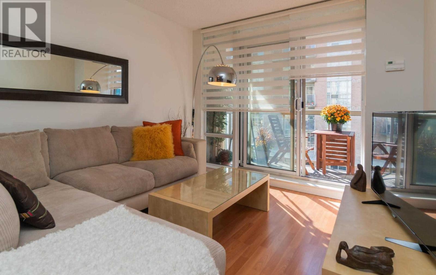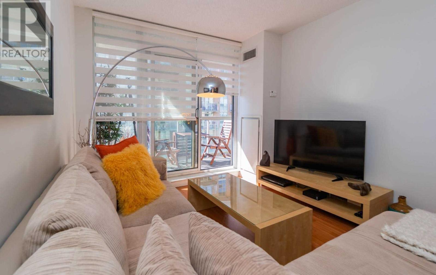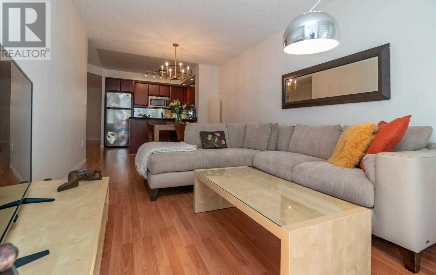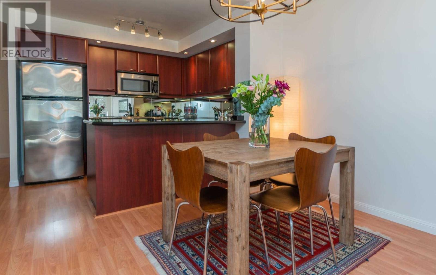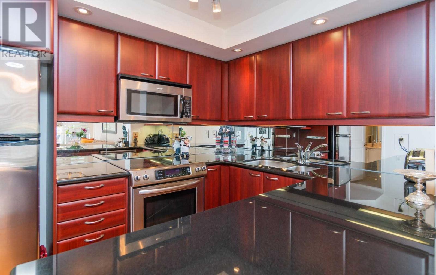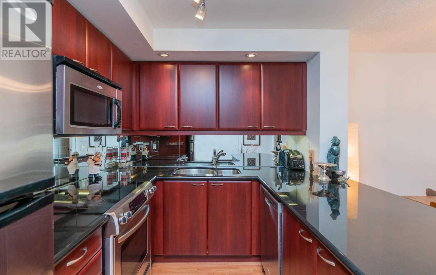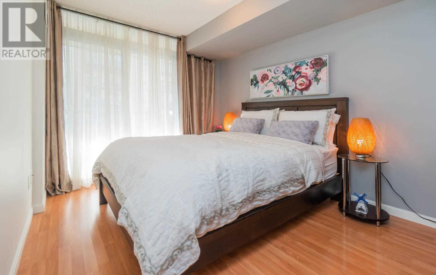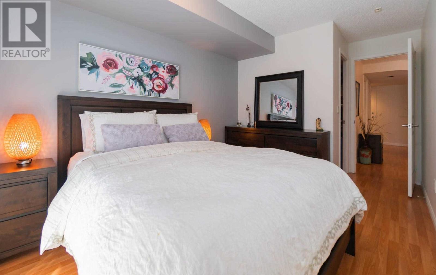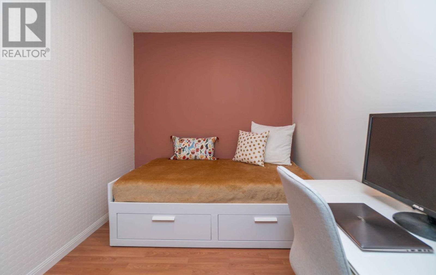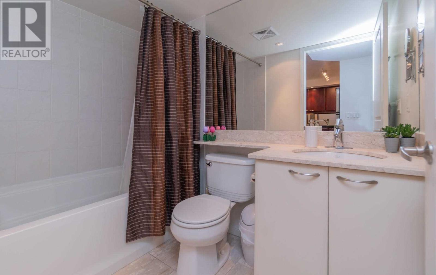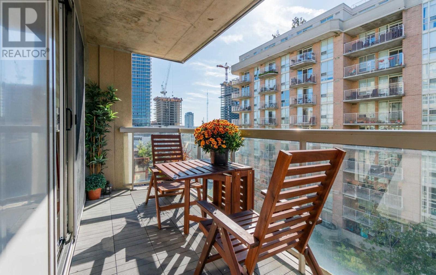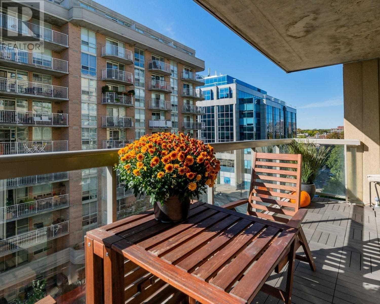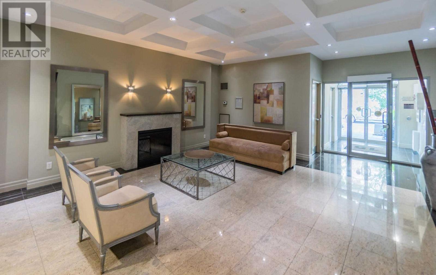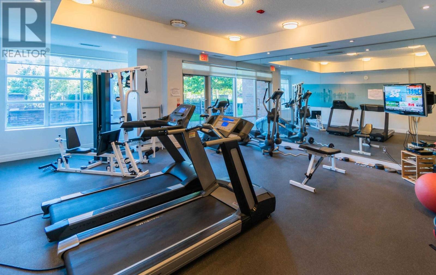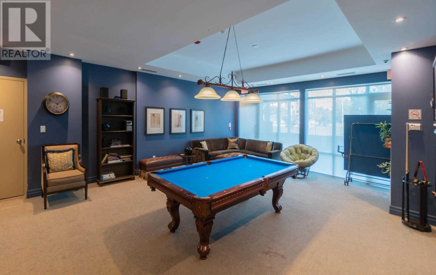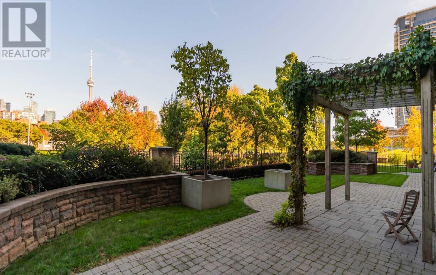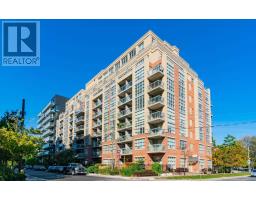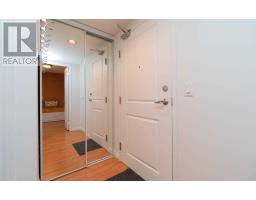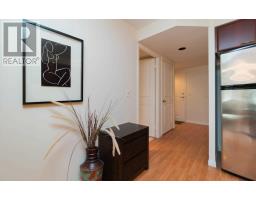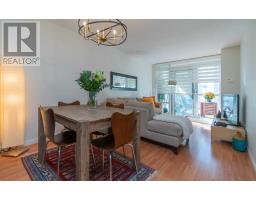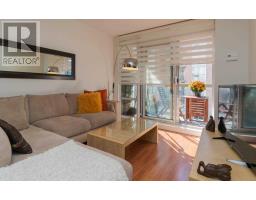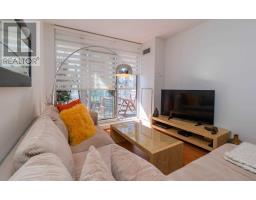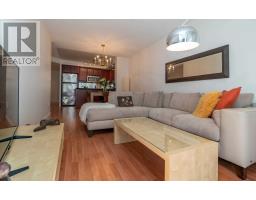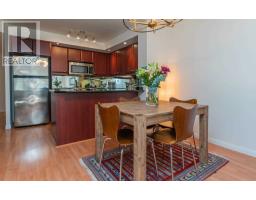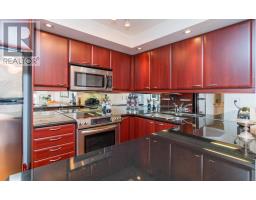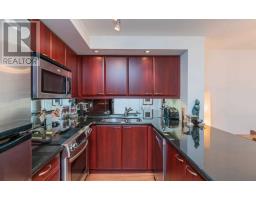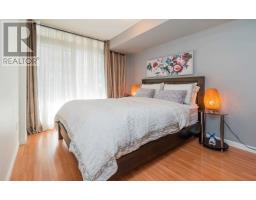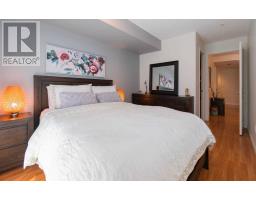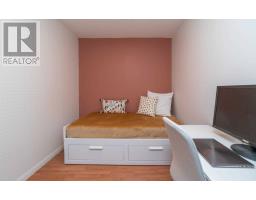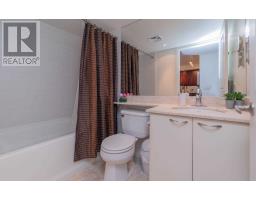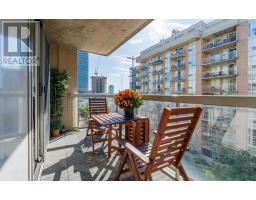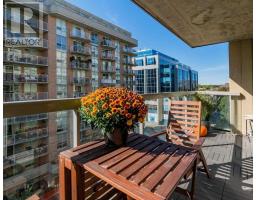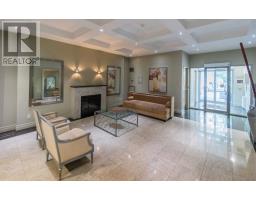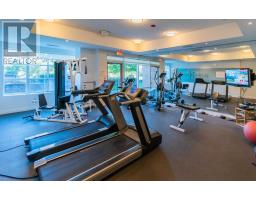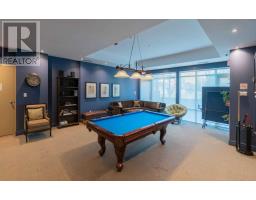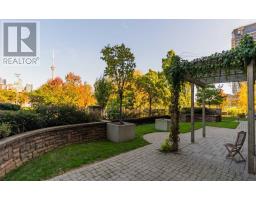#609 -15 Stafford St Toronto, Ontario M5V 3X6
$690,000Maintenance,
$421.40 Monthly
Maintenance,
$421.40 MonthlyEnjoy Vibrant Trendy King West Living In This Spacious, Beautiful + Sun-Filled 1 Bedrm + Den Suite In An Intimate Boutique Bldg. Meticulously Owner Maintained, Open Concept, Gourmet Kitchen W Granite Countertop + Breakfast Bar, S/S Appls, Cherry-Stained Cabinetry, Mirrored B/S, King-Sized Master Bdrm W W/I Closet, Large Separate Den W Double Drs - Perfect 2nd Bedrm Or Nursery, Deep Soaker Bathtub, Custom Blinds, West Facing Balcony-Spans Width Of Unit W 2 W/O**** EXTRAS **** Parking+Locker. S/S Fridge, Stove, B/I Micro+D/W; W+D, Elfs, Custom Blinds, Freshly Painted. Low Maint Fees. Steps To Stanley Off Leash Dog Park/Ttc.**2 Pets Allowed - No Weight Restriction For Dogs** Visitor Pkg. Exc't Layout! Ex: D/R Elf. (id:25308)
Property Details
| MLS® Number | C4606931 |
| Property Type | Single Family |
| Community Name | Niagara |
| Amenities Near By | Park, Public Transit |
| Features | Balcony |
| Parking Space Total | 1 |
Building
| Bathroom Total | 1 |
| Bedrooms Above Ground | 1 |
| Bedrooms Below Ground | 1 |
| Bedrooms Total | 2 |
| Amenities | Storage - Locker, Party Room, Exercise Centre, Recreation Centre |
| Cooling Type | Central Air Conditioning |
| Exterior Finish | Brick, Concrete |
| Fire Protection | Security System |
| Heating Fuel | Natural Gas |
| Heating Type | Forced Air |
| Type | Apartment |
Parking
| Underground | |
| Visitor parking |
Land
| Acreage | No |
| Land Amenities | Park, Public Transit |
Rooms
| Level | Type | Length | Width | Dimensions |
|---|---|---|---|---|
| Flat | Living Room | 5.51 m | 3.18 m | 5.51 m x 3.18 m |
| Flat | Dining Room | 5.51 m | 3.18 m | 5.51 m x 3.18 m |
| Flat | Kitchen | 3.1 m | 2.52 m | 3.1 m x 2.52 m |
| Flat | Bedroom | 4.93 m | 2.74 m | 4.93 m x 2.74 m |
| Flat | Den | 3.05 m | 2.31 m | 3.05 m x 2.31 m |
| Flat | Other | 5.59 m | 1.52 m | 5.59 m x 1.52 m |
https://www.realtor.ca/PropertyDetails.aspx?PropertyId=21242367
Interested?
Contact us for more information
