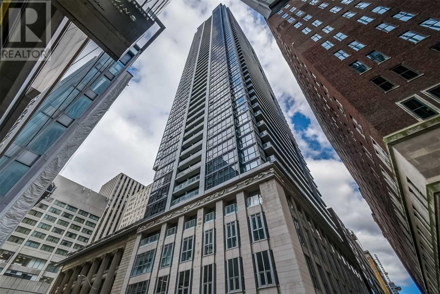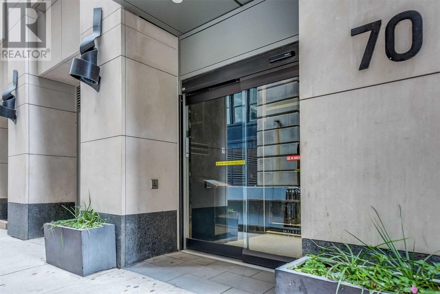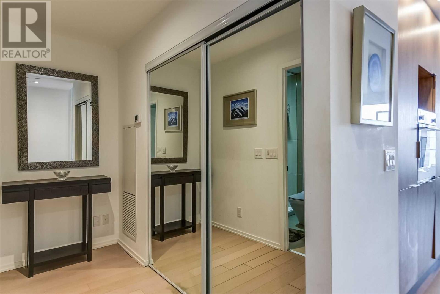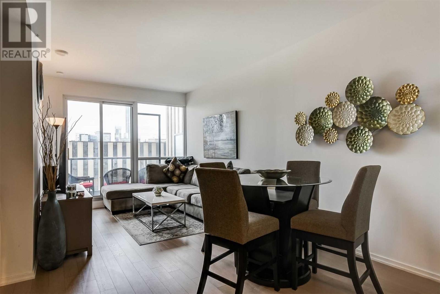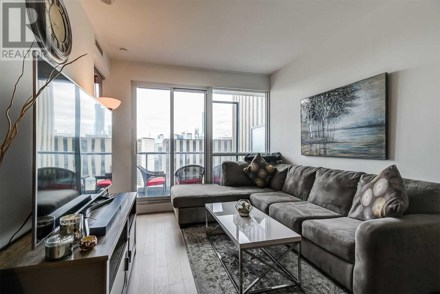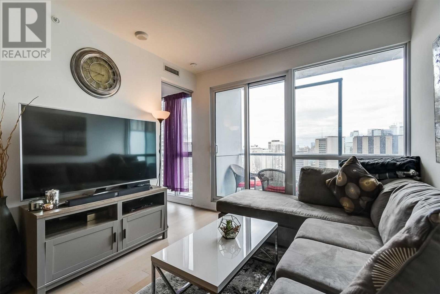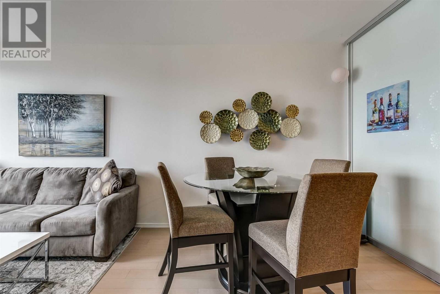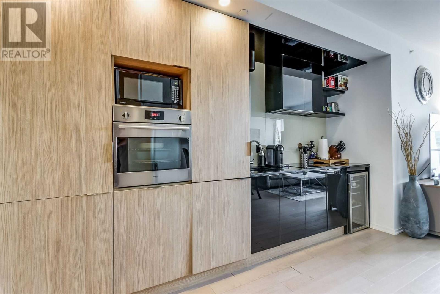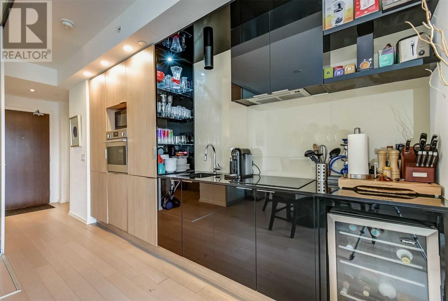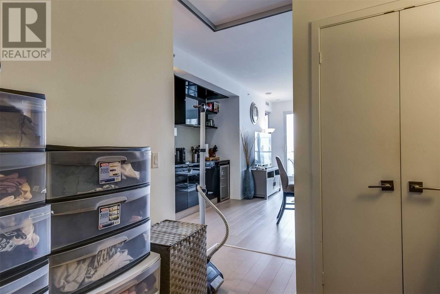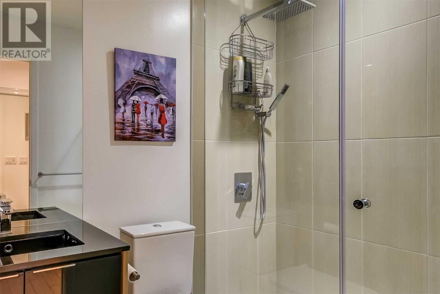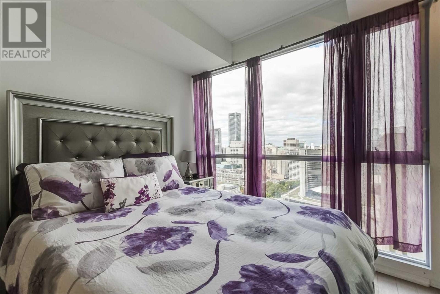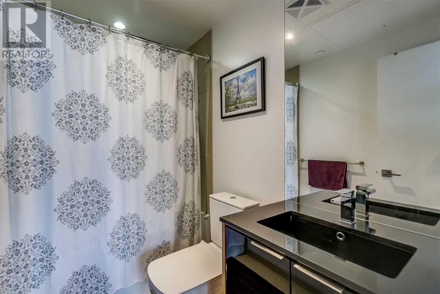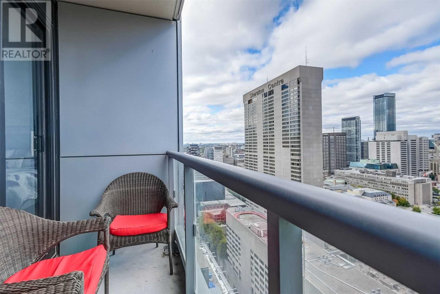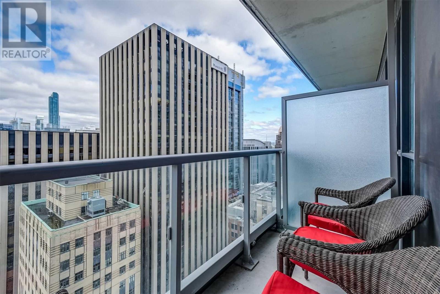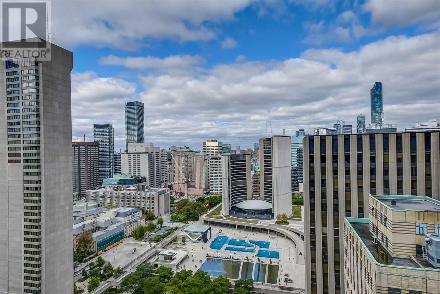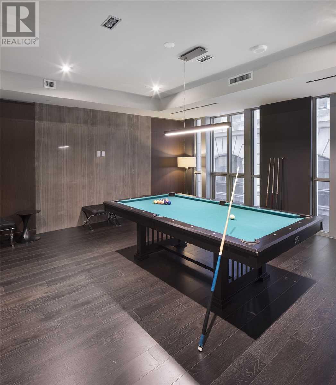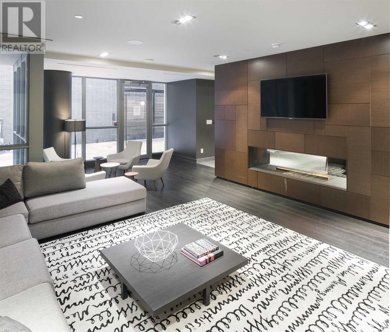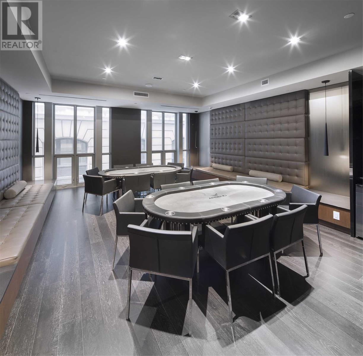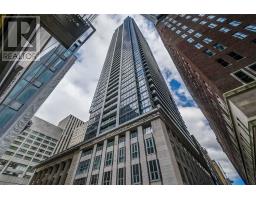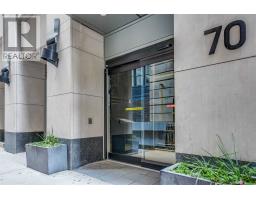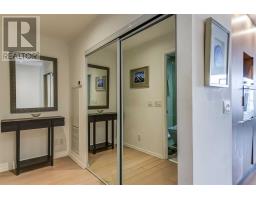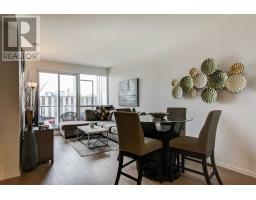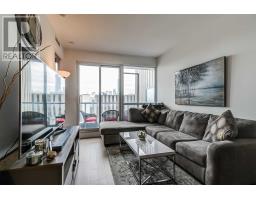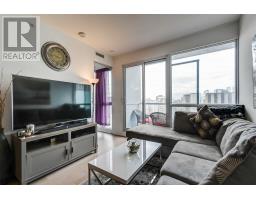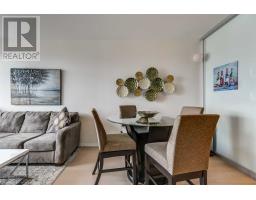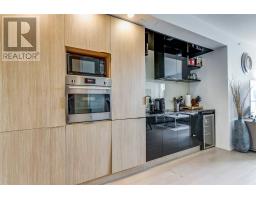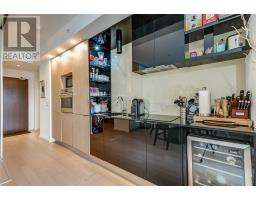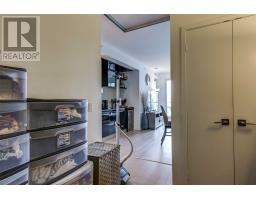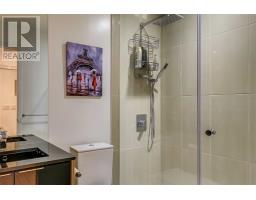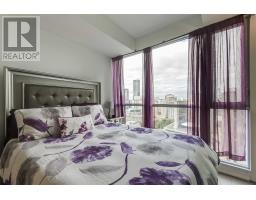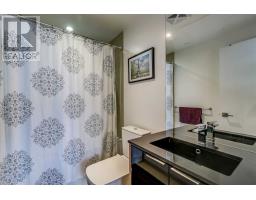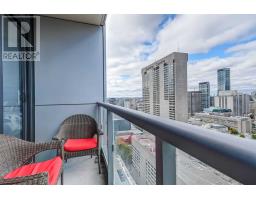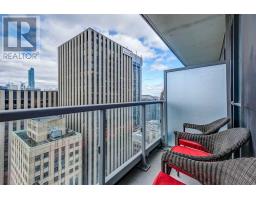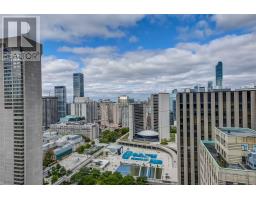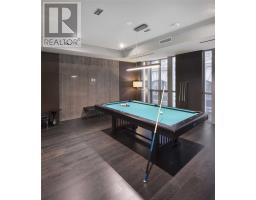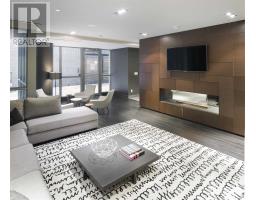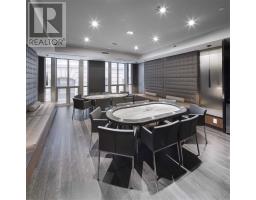#2901 -70 Temperance St Toronto, Ontario M5H 4E8
$749,000Maintenance,
$403.48 Monthly
Maintenance,
$403.48 MonthlyCentral Location In The Heart Of The Financial District With Smart Open Concept Layout! Split 2 Bedroom For Privacy & 2 Modern Full Baths. 9' Ceilings Throughout & Floor To Ceiling Windows In The Living & Master. Unobstructed Views Of Nathan Philips Sq. Contemporary Sleek Kitchen W/Luxury Integrated Appliances & Granite Counter. Walk To Everything - Subway, City Hall, Eaton Centre, Restaurants, U Of T, Ryerson, George Brown, Hospitals & Underground Path.**** EXTRAS **** Terrific Amenities Including Concierge, Exercise Room, Board Rm, Party Rm, Guest Rm, Theatre, Library, Common Lounge With Fireplace, Games Rooms - Poker, Pool Table, Foosball. Bbq Rooftop Terrace & More. See Sch'd B For List Of Inclusions. (id:25308)
Property Details
| MLS® Number | C4607122 |
| Property Type | Single Family |
| Community Name | Bay Street Corridor |
| Amenities Near By | Hospital, Public Transit, Schools |
| Features | Balcony |
| View Type | View |
Building
| Bathroom Total | 2 |
| Bedrooms Above Ground | 2 |
| Bedrooms Total | 2 |
| Amenities | Storage - Locker, Security/concierge, Party Room, Exercise Centre, Recreation Centre |
| Cooling Type | Central Air Conditioning |
| Exterior Finish | Concrete |
| Heating Fuel | Natural Gas |
| Heating Type | Forced Air |
| Type | Apartment |
Parking
| Underground |
Land
| Acreage | No |
| Land Amenities | Hospital, Public Transit, Schools |
Rooms
| Level | Type | Length | Width | Dimensions |
|---|---|---|---|---|
| Main Level | Living Room | 2.97 m | 3.14 m | 2.97 m x 3.14 m |
| Main Level | Dining Room | 2.78 m | 2.31 m | 2.78 m x 2.31 m |
| Main Level | Kitchen | 4.06 m | 1.73 m | 4.06 m x 1.73 m |
| Main Level | Master Bedroom | 2.77 m | 4.5 m | 2.77 m x 4.5 m |
| Main Level | Bedroom 2 | 2.19 m | 3.51 m | 2.19 m x 3.51 m |
https://www.realtor.ca/PropertyDetails.aspx?PropertyId=21242408
Interested?
Contact us for more information
