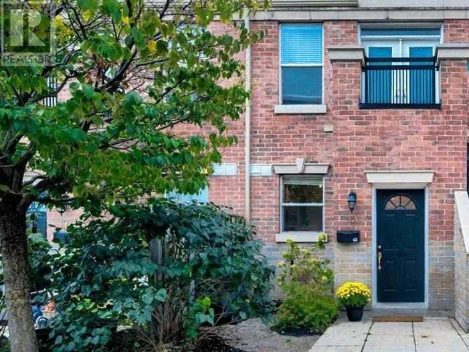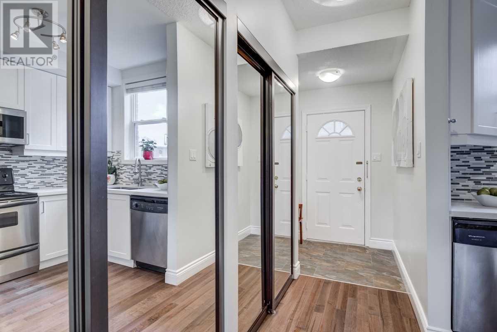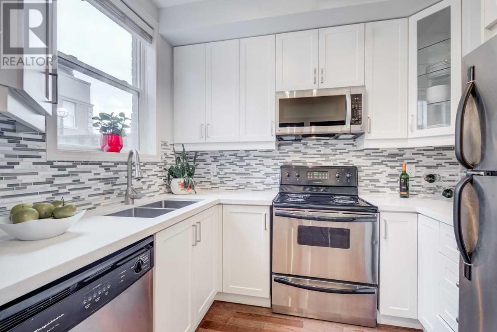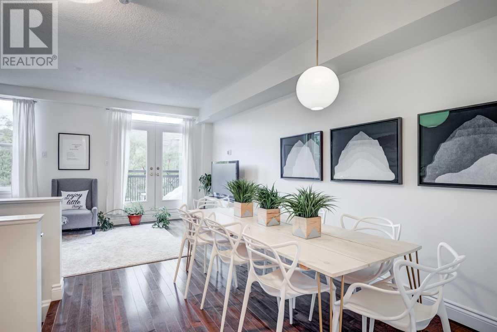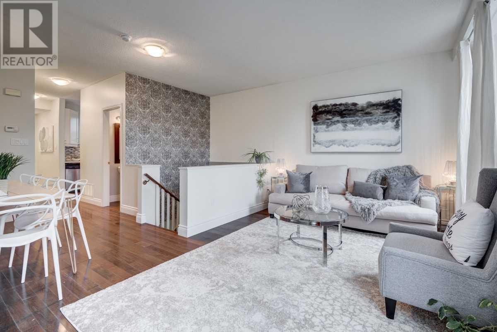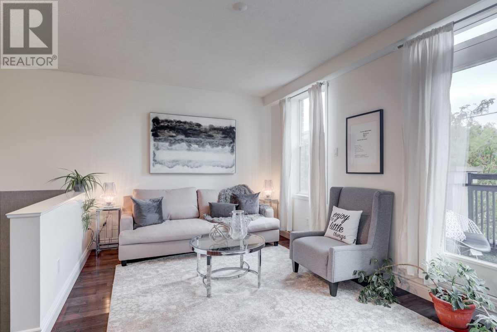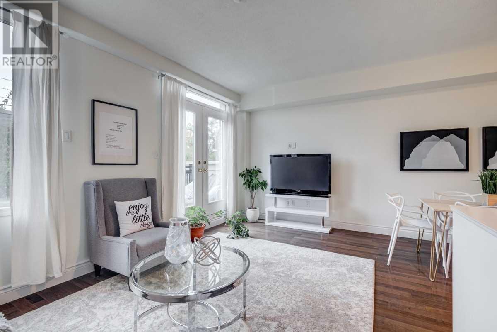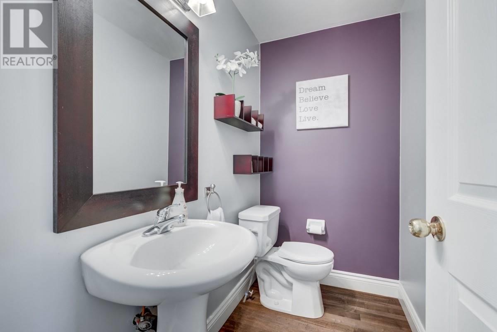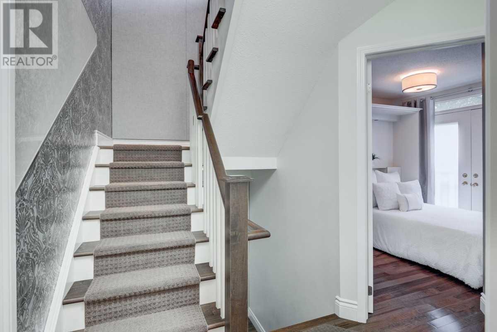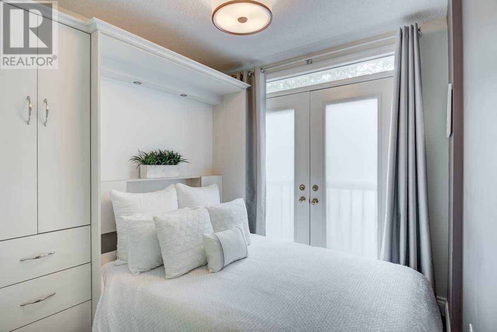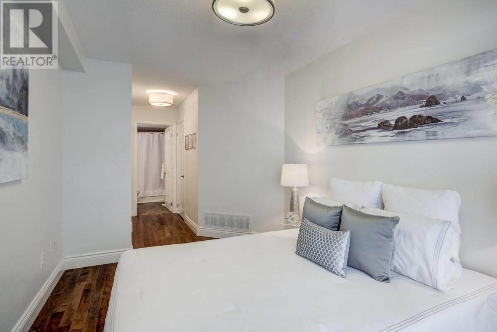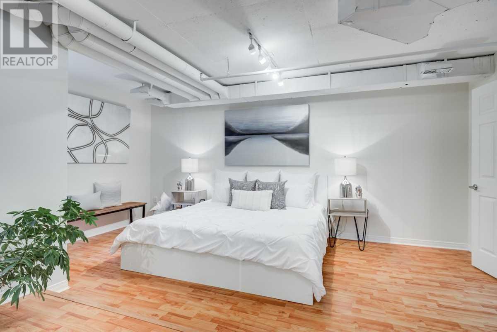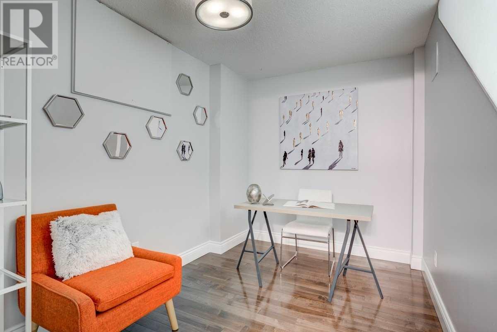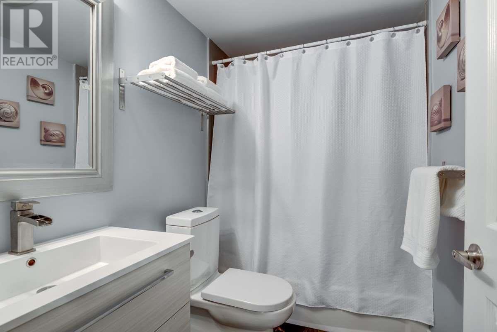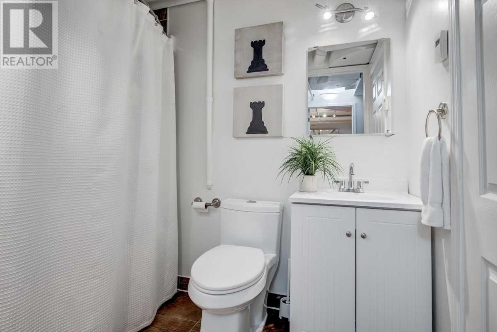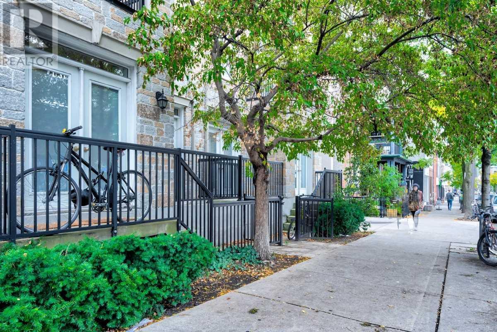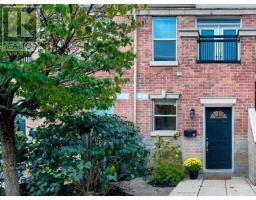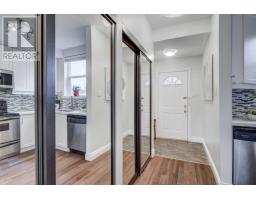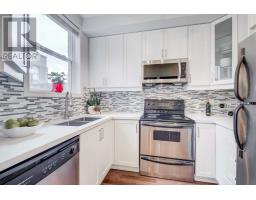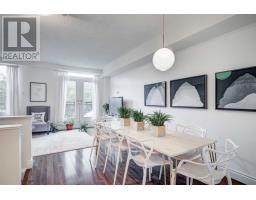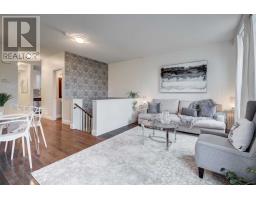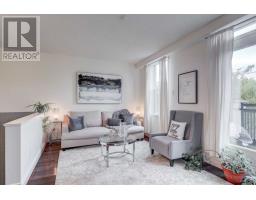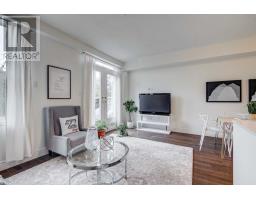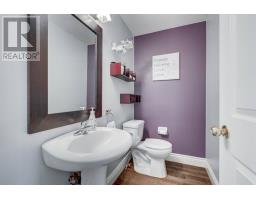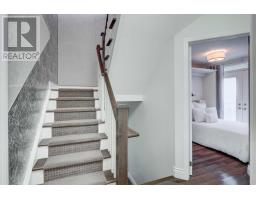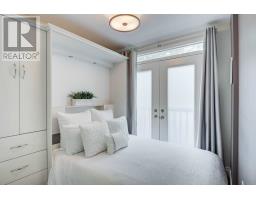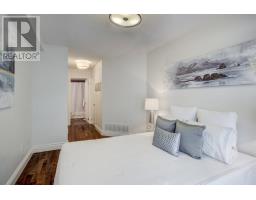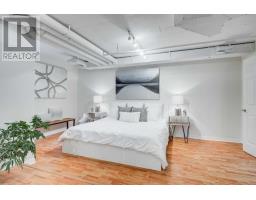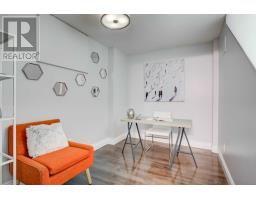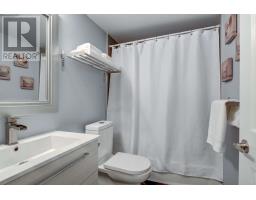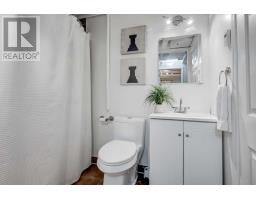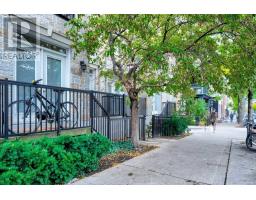#103 -55 Halton St Toronto, Ontario M6J 1R5
$839,000Maintenance,
$788.87 Monthly
Maintenance,
$788.87 MonthlyTrinity Bellwoods Oasis In The Heart Of The Ossington Strip. This 3 Bdr/3Ba + Den Exclusive Townhouse Is Perfect For Families And Entertaining. Main Floor Flooded With Light With W/O To Balcony. Upgrades: Custom Kitchen Cabinetry, Quartz Countertops, S/S Appliances, Hardwood Floors. Fully Finished Lower Level. Just Steps To Hip Restaurants & Cafes & Ttc. Bbq Permitted And Visitor Parking Available. Parking And Locker Included.**** EXTRAS **** Refrigerator, Stove, Blt-In Dishwasher, Clothes Wsher & Dryer, All Electric Light Fixtuers, All Existing Window Coverings, Built-In Murphy Bed Mattress, Gas Burner & All Equipment, Central Air Condition & All Equipment. Hot Water Tank (R). (id:25308)
Property Details
| MLS® Number | C4607133 |
| Property Type | Single Family |
| Community Name | Trinity-Bellwoods |
| Features | Balcony |
| Parking Space Total | 1 |
Building
| Bathroom Total | 3 |
| Bedrooms Above Ground | 3 |
| Bedrooms Below Ground | 1 |
| Bedrooms Total | 4 |
| Amenities | Storage - Locker |
| Basement Development | Finished |
| Basement Type | N/a (finished) |
| Cooling Type | Central Air Conditioning |
| Exterior Finish | Brick |
| Heating Fuel | Natural Gas |
| Heating Type | Forced Air |
| Type | Row / Townhouse |
Parking
| Underground | |
| Visitor parking |
Land
| Acreage | No |
Rooms
| Level | Type | Length | Width | Dimensions |
|---|---|---|---|---|
| Lower Level | Bedroom 3 | 5.44 m | 5.21 m | 5.44 m x 5.21 m |
| Upper Level | Living Room | 3.12 m | 5.21 m | 3.12 m x 5.21 m |
| Upper Level | Dining Room | 3.12 m | 3.05 m | 3.12 m x 3.05 m |
| Upper Level | Kitchen | 2.74 m | 2.13 m | 2.74 m x 2.13 m |
| Ground Level | Master Bedroom | 3.84 m | 2.67 m | 3.84 m x 2.67 m |
| Ground Level | Bedroom 2 | 2.44 m | 2.39 m | 2.44 m x 2.39 m |
| Ground Level | Den | 2.36 m | 3.35 m | 2.36 m x 3.35 m |
https://www.realtor.ca/PropertyDetails.aspx?PropertyId=21242410
Interested?
Contact us for more information
