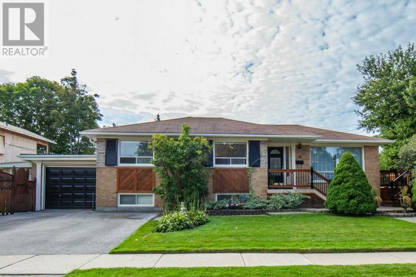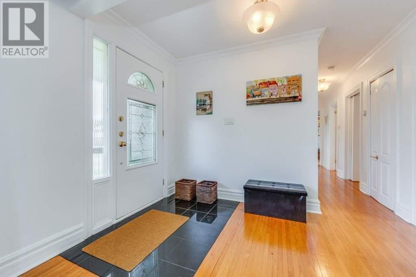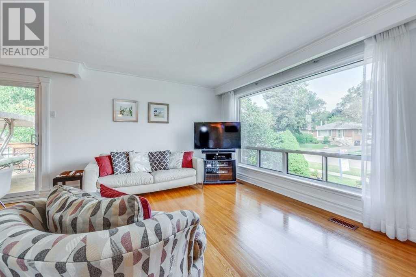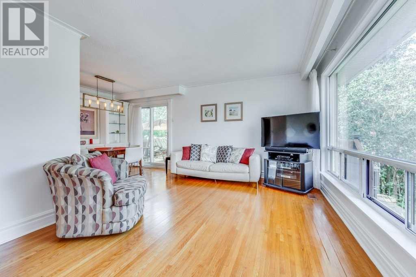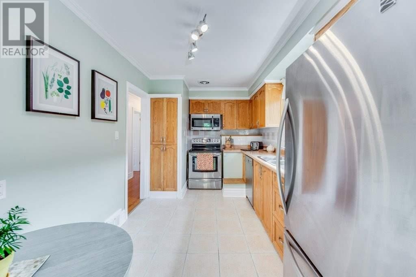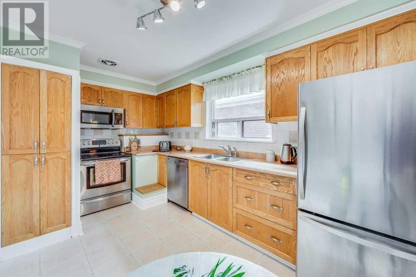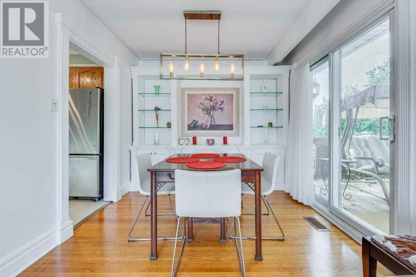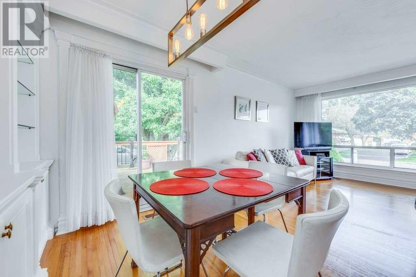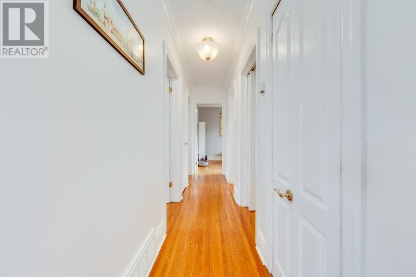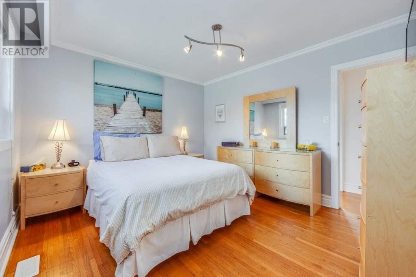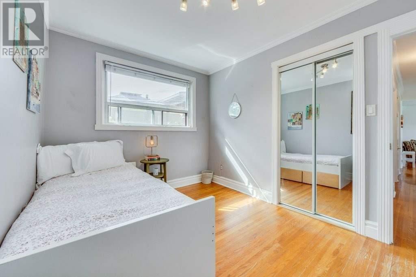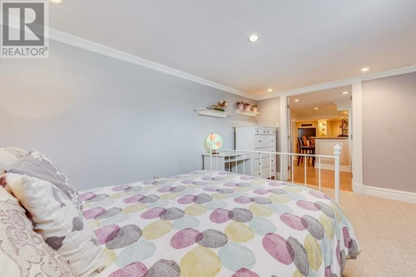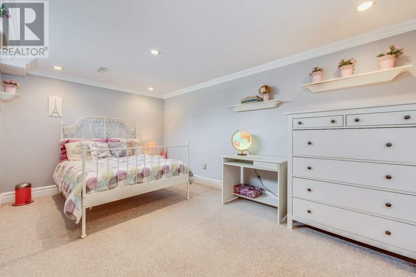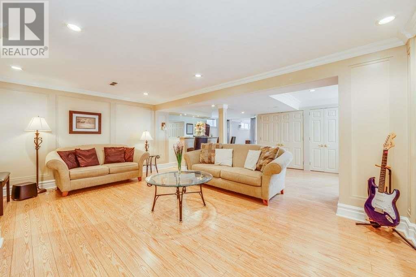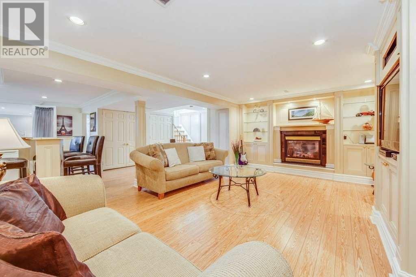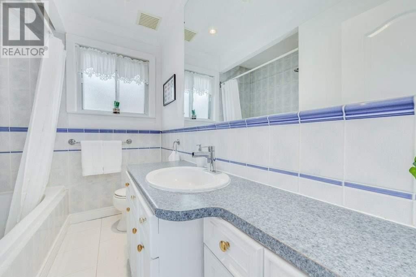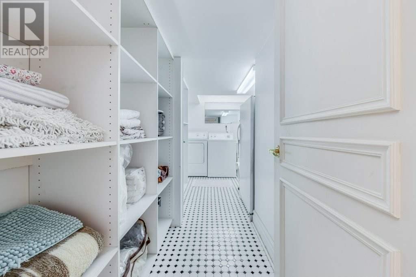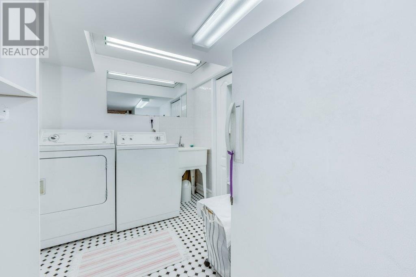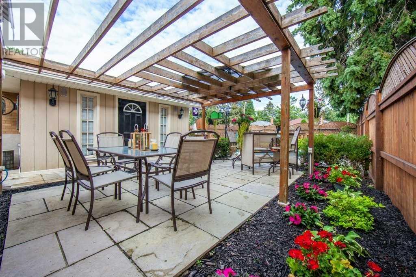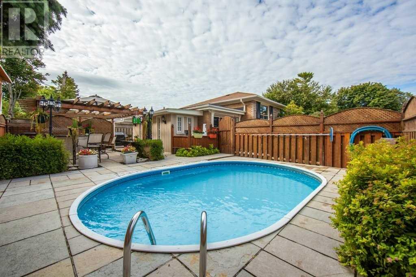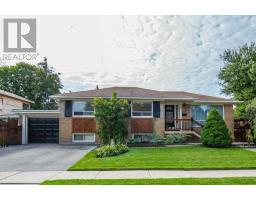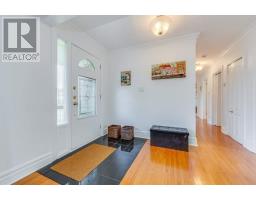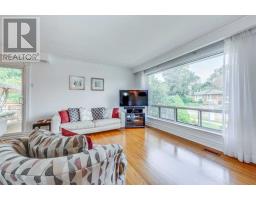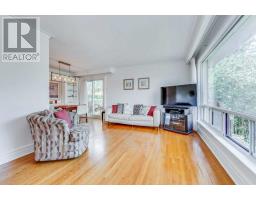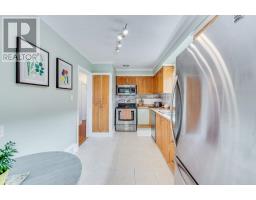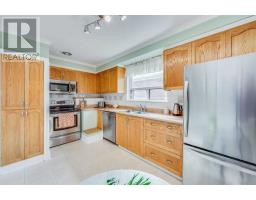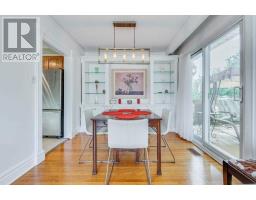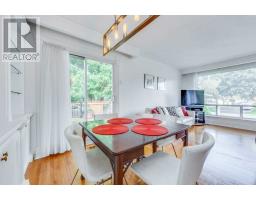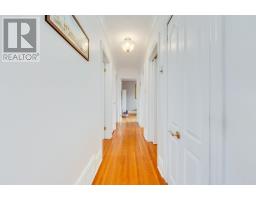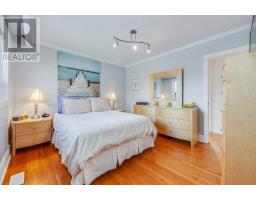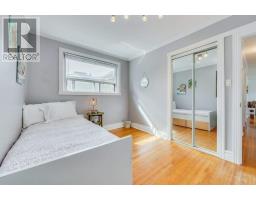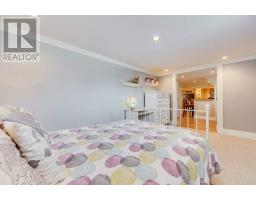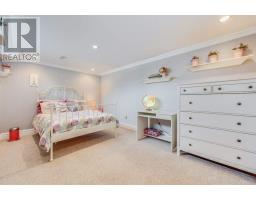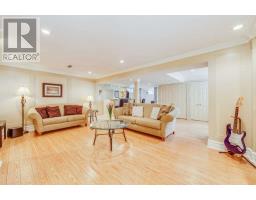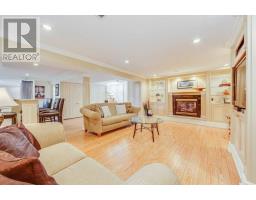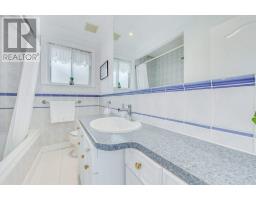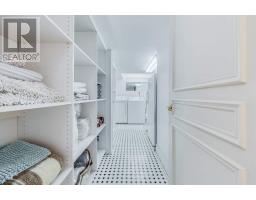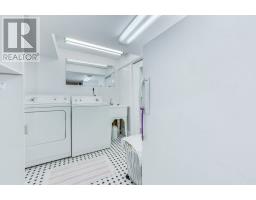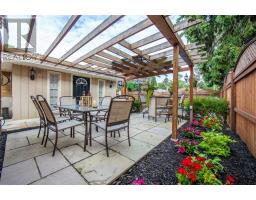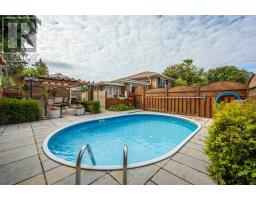4 Bedroom
2 Bathroom
Bungalow
Fireplace
Inground Pool
Central Air Conditioning
Forced Air
$845,000
Corner Lot, Brick Bungalow Located In Highly Sought After Guildwood Community. Beautiful And Spacious 3 +1 Bdrm, Hardwood Through Out, Crown Molding, Freshly Painted, New Light Fixtures. Walk Out To Side Deck From Dining Room. Massive Backyard With Pool, Cabana And Top Notch Landscaping. Perfect For Entertaining Guests. Separate Back Entrance With The Potential For An In Law Suite. Close To All Amenities, Public Transit, Go Train, Via Rail And U Of T.**** EXTRAS **** S/S Fridge, S/S Stove, S/S Microwave, Built In Dishwasher, 1 Washer, 1 Dryer, 1 Large Deep Freezer, Built In Fireplace, Hwt (Rental), Pool Equipment, Built In Beer Fridge And Radio In Cabana. All Elf's, Window Coverings Included. (id:25308)
Property Details
|
MLS® Number
|
E4606729 |
|
Property Type
|
Single Family |
|
Community Name
|
Guildwood |
|
Amenities Near By
|
Park, Public Transit |
|
Parking Space Total
|
3 |
|
Pool Type
|
Inground Pool |
Building
|
Bathroom Total
|
2 |
|
Bedrooms Above Ground
|
3 |
|
Bedrooms Below Ground
|
1 |
|
Bedrooms Total
|
4 |
|
Architectural Style
|
Bungalow |
|
Basement Development
|
Finished |
|
Basement Type
|
N/a (finished) |
|
Construction Style Attachment
|
Detached |
|
Cooling Type
|
Central Air Conditioning |
|
Exterior Finish
|
Brick |
|
Fireplace Present
|
Yes |
|
Heating Fuel
|
Natural Gas |
|
Heating Type
|
Forced Air |
|
Stories Total
|
1 |
|
Type
|
House |
Parking
Land
|
Acreage
|
No |
|
Land Amenities
|
Park, Public Transit |
|
Size Irregular
|
50.98 X 104.12 Ft |
|
Size Total Text
|
50.98 X 104.12 Ft |
Rooms
| Level |
Type |
Length |
Width |
Dimensions |
|
Second Level |
Master Bedroom |
3.76 m |
3.03 m |
3.76 m x 3.03 m |
|
Second Level |
Bedroom 2 |
2.44 m |
3.03 m |
2.44 m x 3.03 m |
|
Second Level |
Bedroom 3 |
3.68 m |
2.67 m |
3.68 m x 2.67 m |
|
Basement |
Recreational, Games Room |
6.64 m |
5.85 m |
6.64 m x 5.85 m |
|
Basement |
Den |
3.24 m |
2.35 m |
3.24 m x 2.35 m |
|
Basement |
Bedroom 4 |
4.52 m |
2.83 m |
4.52 m x 2.83 m |
|
Basement |
Laundry Room |
4.52 m |
2.02 m |
4.52 m x 2.02 m |
|
Basement |
Utility Room |
3.26 m |
1.96 m |
3.26 m x 1.96 m |
|
Main Level |
Kitchen |
4.33 m |
2.59 m |
4.33 m x 2.59 m |
|
Main Level |
Dining Room |
2.86 m |
2.71 m |
2.86 m x 2.71 m |
|
Main Level |
Living Room |
6.01 m |
3.28 m |
6.01 m x 3.28 m |
https://www.realtor.ca/PropertyDetails.aspx?PropertyId=21242477
