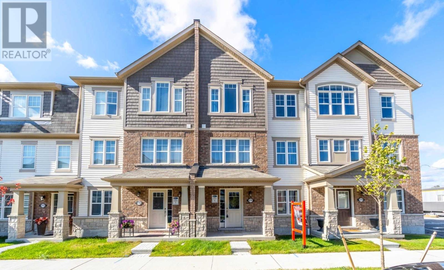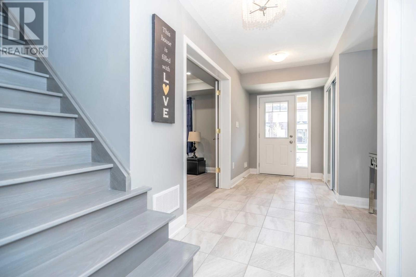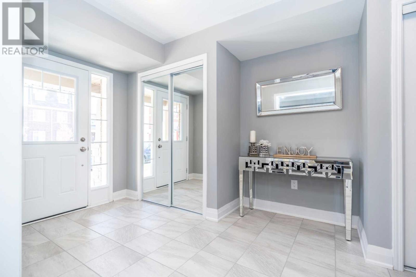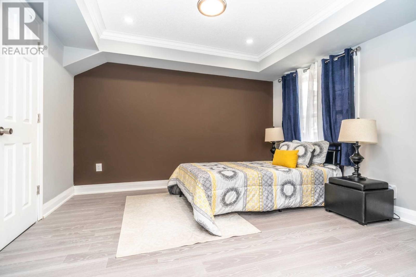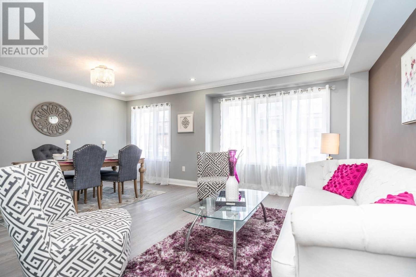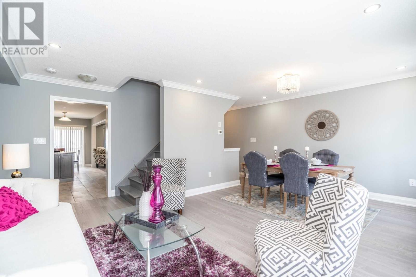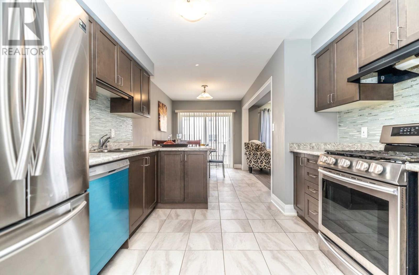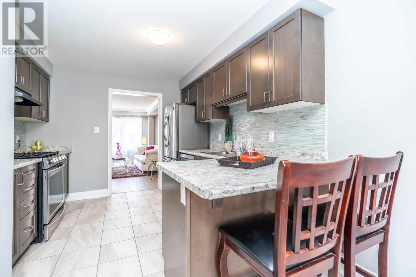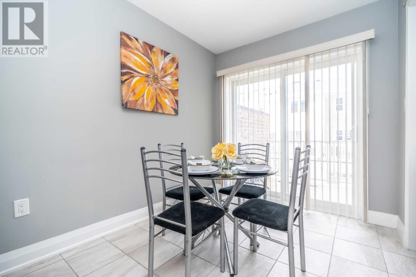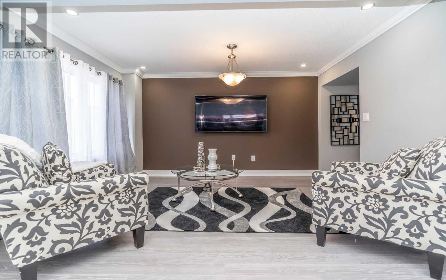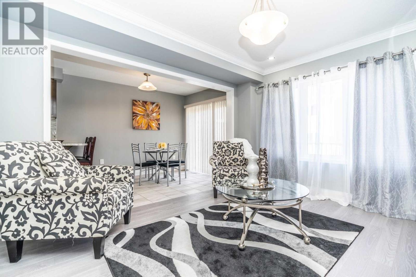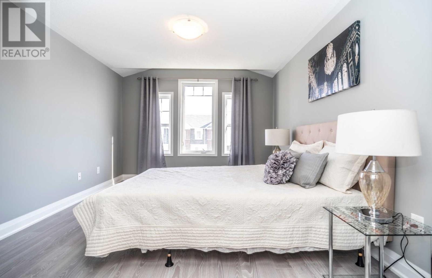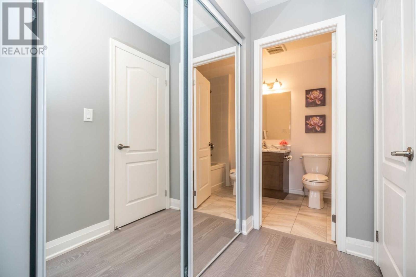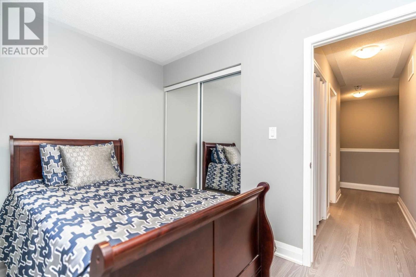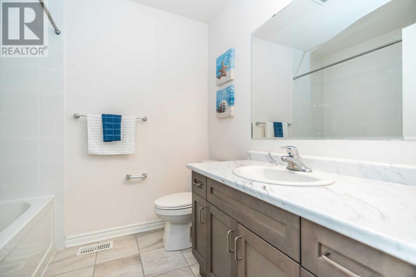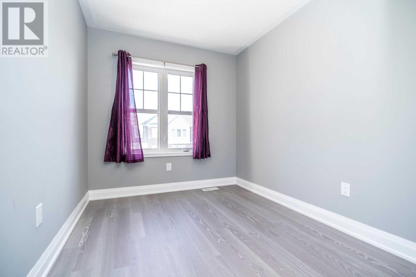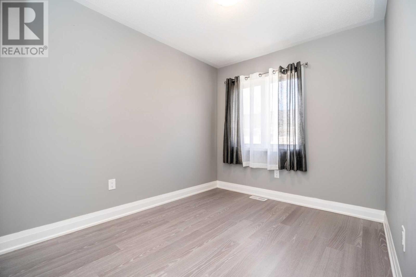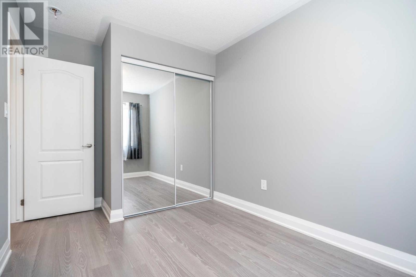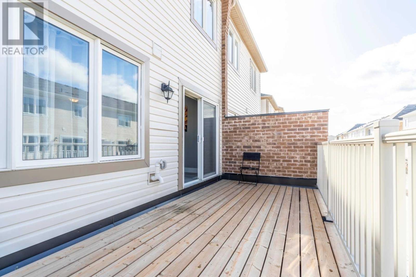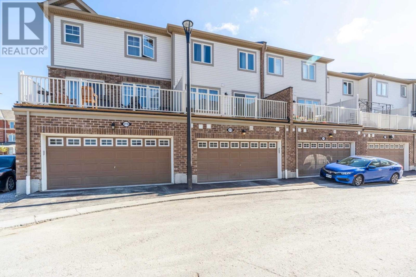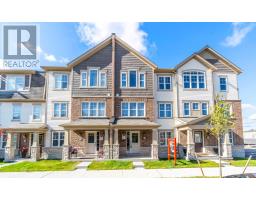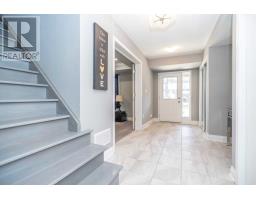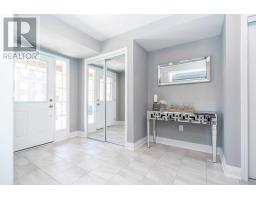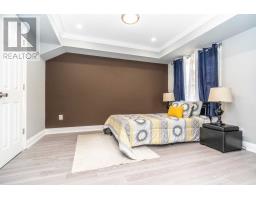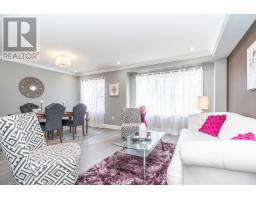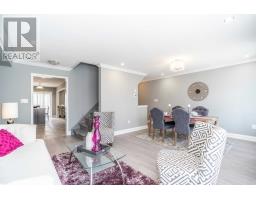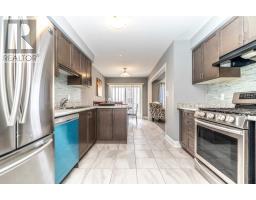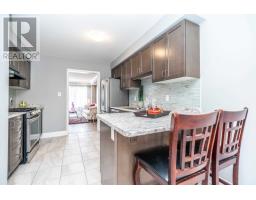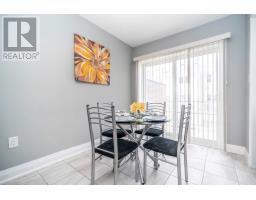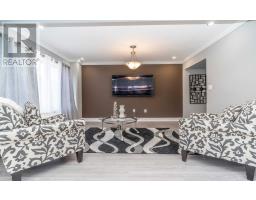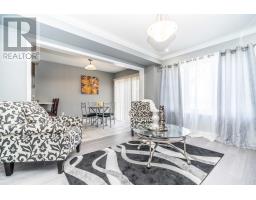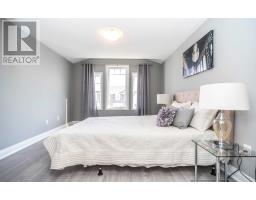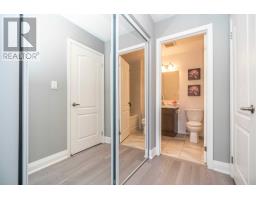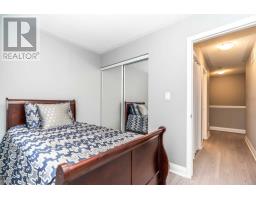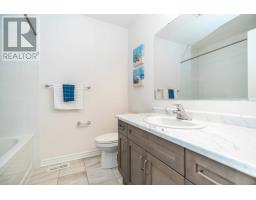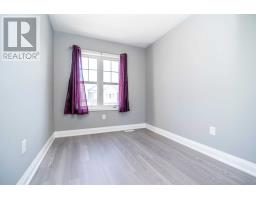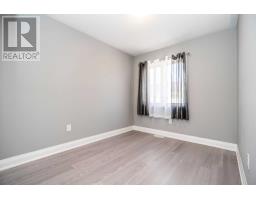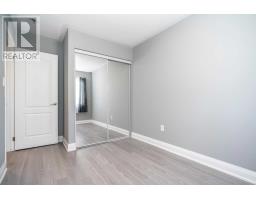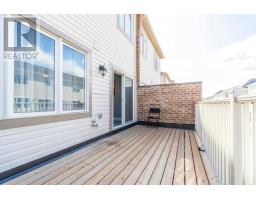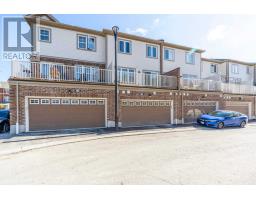2776 Sapphire Dr Pickering, Ontario L1W 0E8
5 Bedroom
4 Bathroom
Central Air Conditioning
Forced Air
$689,900
Welcome To 2776 Sapphire Dr....Located In North Pickering In A Newly Developed Neighbourhood By Renowned Developer, Mattamy Homes. A Stunning Family Townhouse Offering 3 Levels Of Luxurious Living. Beautiful Coffered Ceiling, Crown Moulding, Recessed Lights, Beautiful Bleached Wide Plank Hardwood Flrs, Quality S/S Appliances, Eat-In Kitchen W/ Walkout To Balcony, Mirrored Closets In All Bdrms. Ground Floor Washroom W/ Rain Shower Head & Full Body Massage.**** EXTRAS **** S/S Fridge, S/S Gas Stove, S/S Dishwasher, Washer & Dryer, All Existing Window Coverings, All Electrical Light Fixtures, Gdo And Remotes, Hot Water Tank (Rental) (id:25308)
Property Details
| MLS® Number | E4607153 |
| Property Type | Single Family |
| Community Name | Rural Pickering |
| Amenities Near By | Park, Public Transit |
| Features | Conservation/green Belt |
| Parking Space Total | 3 |
Building
| Bathroom Total | 4 |
| Bedrooms Above Ground | 4 |
| Bedrooms Below Ground | 1 |
| Bedrooms Total | 5 |
| Construction Style Attachment | Attached |
| Cooling Type | Central Air Conditioning |
| Exterior Finish | Brick, Vinyl |
| Heating Fuel | Natural Gas |
| Heating Type | Forced Air |
| Stories Total | 3 |
| Type | Row / Townhouse |
Parking
| Attached garage |
Land
| Acreage | No |
| Land Amenities | Park, Public Transit |
| Size Irregular | 19.85 X 60.7 Ft ; *** Parts 34, 35, 49-51 |
| Size Total Text | 19.85 X 60.7 Ft ; *** Parts 34, 35, 49-51 |
Rooms
| Level | Type | Length | Width | Dimensions |
|---|---|---|---|---|
| Second Level | Family Room | 3.27 m | 3.97 m | 3.27 m x 3.97 m |
| Second Level | Living Room | 5.76 m | 5.06 m | 5.76 m x 5.06 m |
| Second Level | Dining Room | 5.76 m | 3.6 m | 5.76 m x 3.6 m |
| Second Level | Kitchen | 2.99 m | 3.37 m | 2.99 m x 3.37 m |
| Second Level | Eating Area | 2.99 m | 2.48 m | 2.99 m x 2.48 m |
| Third Level | Master Bedroom | 6.33 m | 3.23 m | 6.33 m x 3.23 m |
| Third Level | Bedroom 2 | 2.53 m | 3.75 m | 2.53 m x 3.75 m |
| Third Level | Bedroom 3 | 2.4 m | 3.1 m | 2.4 m x 3.1 m |
| Third Level | Bedroom 4 | 2.4 m | 3.6 m | 2.4 m x 3.6 m |
| Main Level | Bedroom | 3.61 m | 3.08 m | 3.61 m x 3.08 m |
| Main Level | Laundry Room | 1.7 m | 2.43 m | 1.7 m x 2.43 m |
https://www.realtor.ca/PropertyDetails.aspx?PropertyId=21242536
Interested?
Contact us for more information
