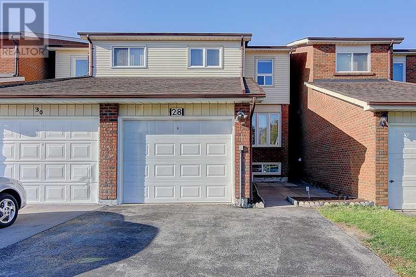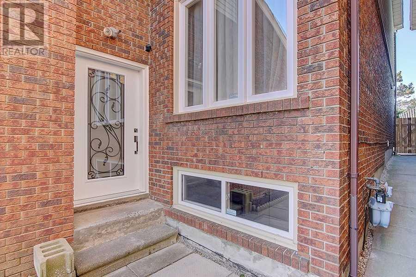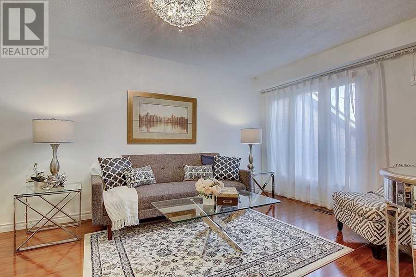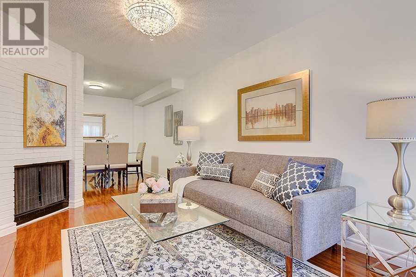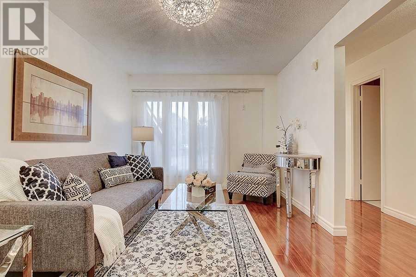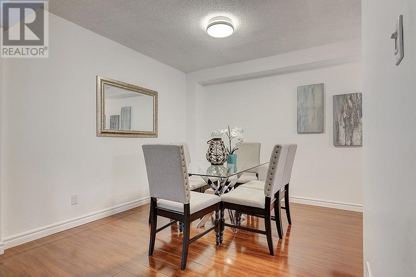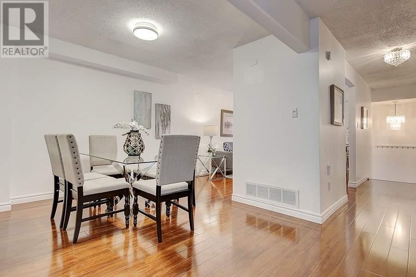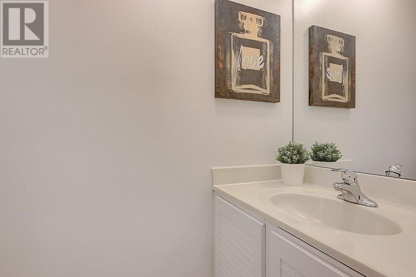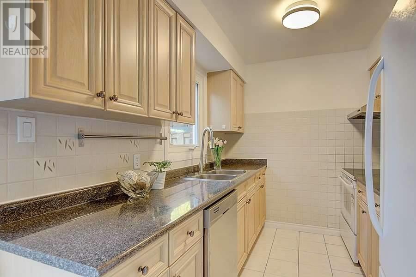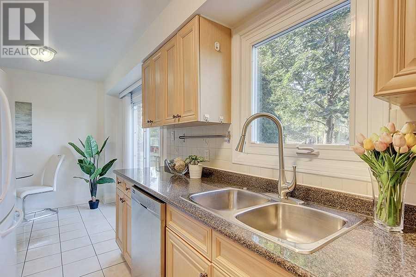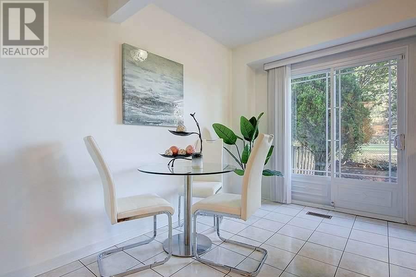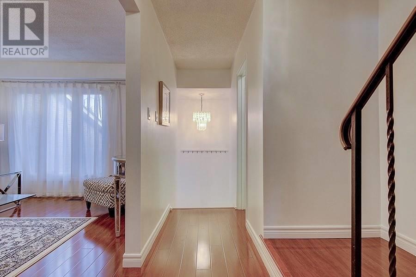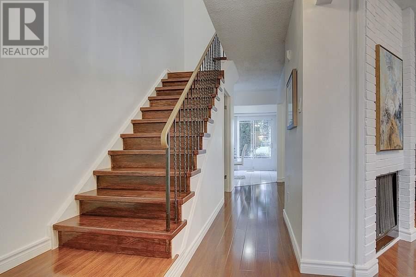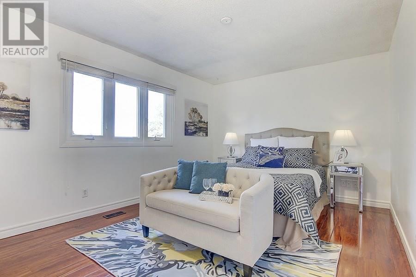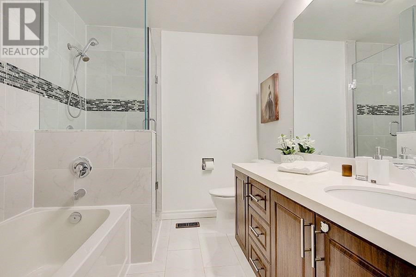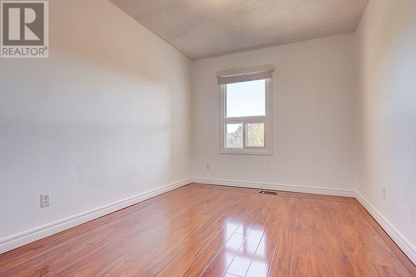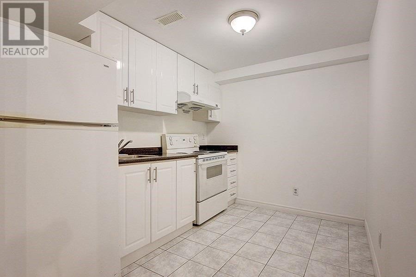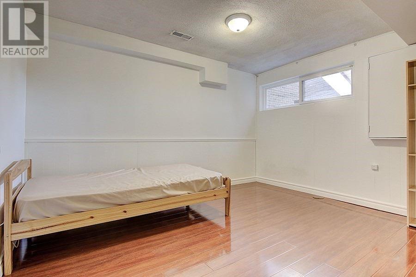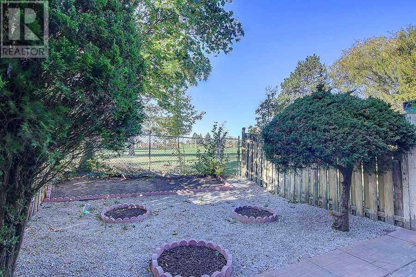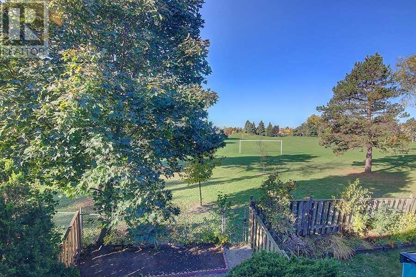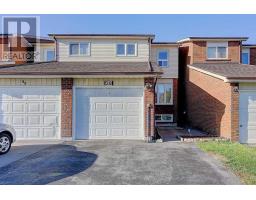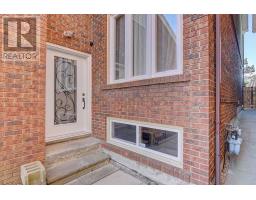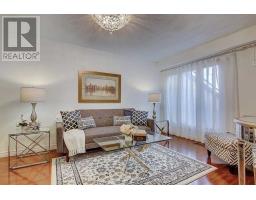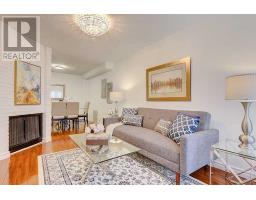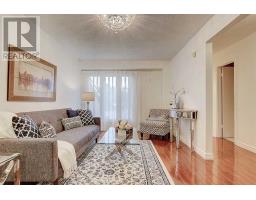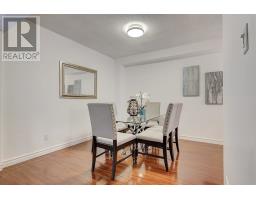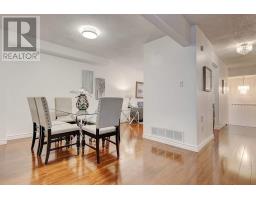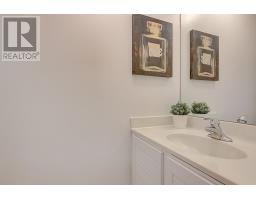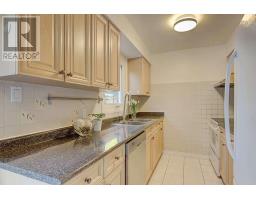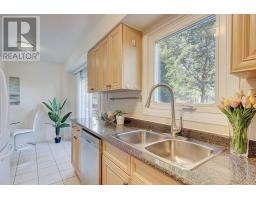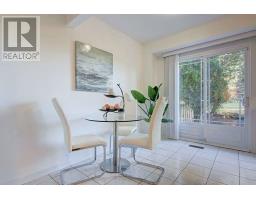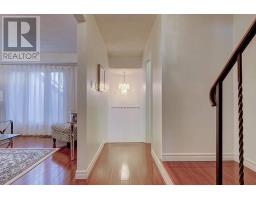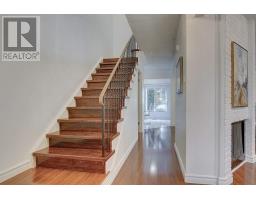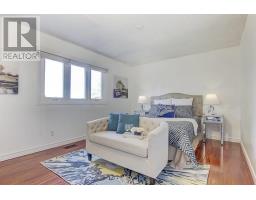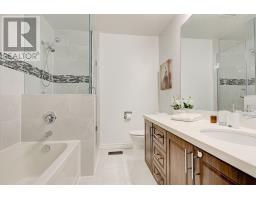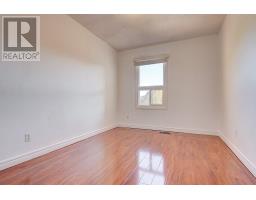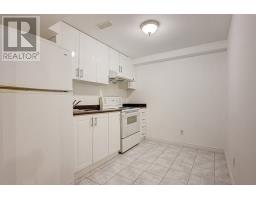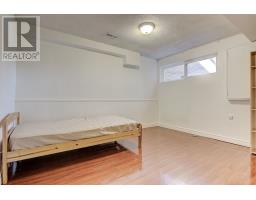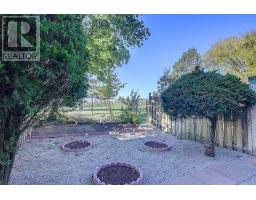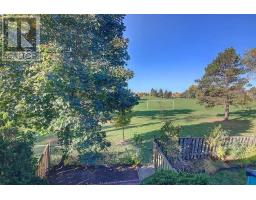5 Bedroom
3 Bathroom
Fireplace
Central Air Conditioning
Forced Air
$775,000
Backing Onto The Park. Cozy 3+2 Bedrooms Semi-Detached Home Located In A High Demand Alexmuir Area. Bright & Spacious With Practical Layout. Dollars Spent On Upgrades: Laminate Floor Throughout, New Entrance Door (2019), Upgraded Bathroom(2015), New Furnace (2018), New Cac (2018), Newer Roof (2014), Newer Window, Newer Painting. Driveway Can Park Two Cars. Great Mature Neighborhood, Walk To Schools And Supermarket. Close To Plaza, Hwy 401 And All Amenities.**** EXTRAS **** Existing Fridge, Stove, B/I Dishwasher,Range Hood, Washer, Dryer, Basement Fridge And Stove, All Existing Window Coverings, All Existing Light Fixtures, Cac, Gas Furnace, One Garage Door Opener With Remote. Hot Water Tank Rental ($18/Mth). (id:25308)
Property Details
|
MLS® Number
|
E4607297 |
|
Property Type
|
Single Family |
|
Community Name
|
Agincourt North |
|
Parking Space Total
|
3 |
Building
|
Bathroom Total
|
3 |
|
Bedrooms Above Ground
|
3 |
|
Bedrooms Below Ground
|
2 |
|
Bedrooms Total
|
5 |
|
Basement Development
|
Finished |
|
Basement Features
|
Apartment In Basement |
|
Basement Type
|
N/a (finished) |
|
Construction Style Attachment
|
Semi-detached |
|
Cooling Type
|
Central Air Conditioning |
|
Exterior Finish
|
Aluminum Siding, Brick |
|
Fireplace Present
|
Yes |
|
Heating Fuel
|
Natural Gas |
|
Heating Type
|
Forced Air |
|
Stories Total
|
2 |
|
Type
|
House |
Parking
Land
|
Acreage
|
No |
|
Size Irregular
|
20 X 105.12 Ft |
|
Size Total Text
|
20 X 105.12 Ft |
Rooms
| Level |
Type |
Length |
Width |
Dimensions |
|
Second Level |
Master Bedroom |
4.62 m |
3.24 m |
4.62 m x 3.24 m |
|
Second Level |
Bedroom 2 |
3.81 m |
2.72 m |
3.81 m x 2.72 m |
|
Second Level |
Bedroom 3 |
4.12 m |
2.63 m |
4.12 m x 2.63 m |
|
Basement |
Kitchen |
3.18 m |
2.16 m |
3.18 m x 2.16 m |
|
Basement |
Bedroom 4 |
3.71 m |
3.61 m |
3.71 m x 3.61 m |
|
Basement |
Bedroom 5 |
3.61 m |
3.02 m |
3.61 m x 3.02 m |
|
Main Level |
Living Room |
4.96 m |
3.22 m |
4.96 m x 3.22 m |
|
Main Level |
Dining Room |
3.31 m |
2.79 m |
3.31 m x 2.79 m |
|
Main Level |
Kitchen |
3.31 m |
2.22 m |
3.31 m x 2.22 m |
|
Main Level |
Eating Area |
3.18 m |
1.94 m |
3.18 m x 1.94 m |
https://www.realtor.ca/PropertyDetails.aspx?PropertyId=21242552
