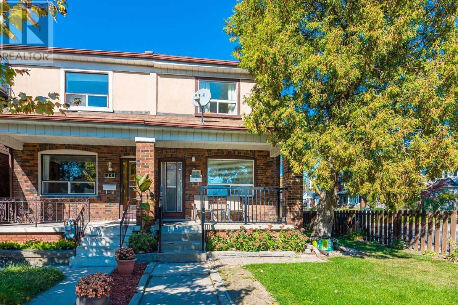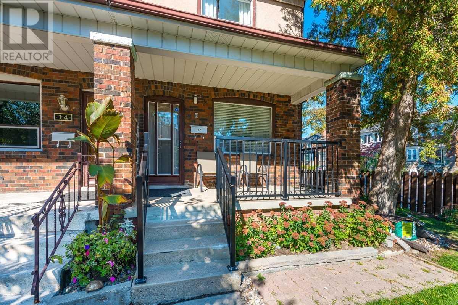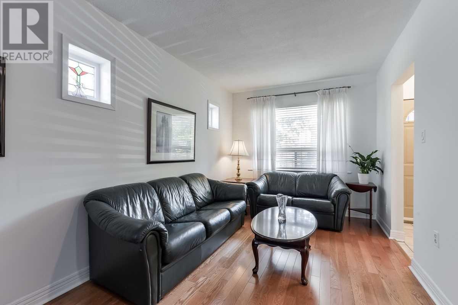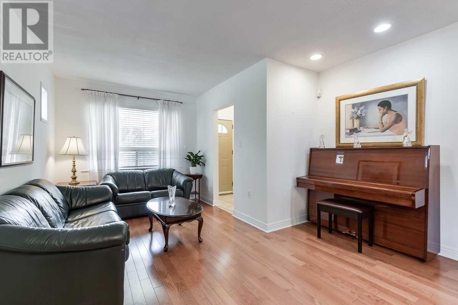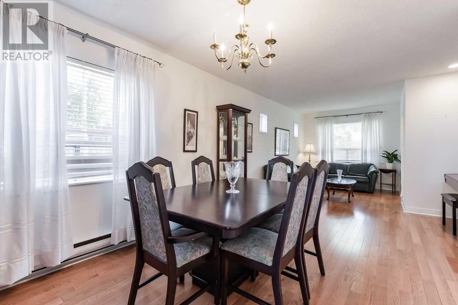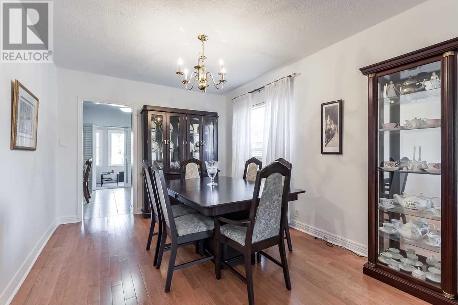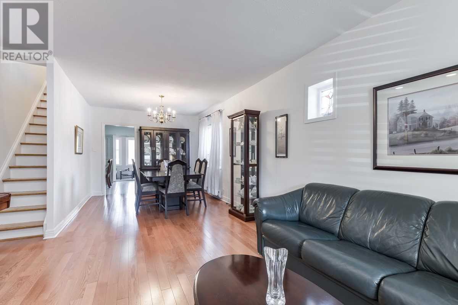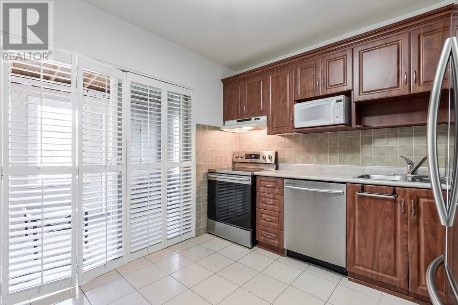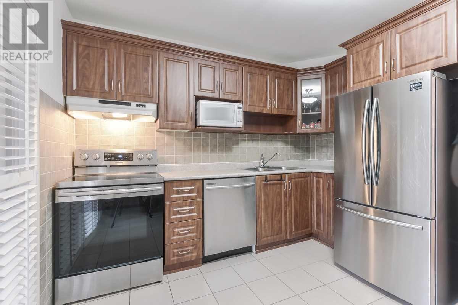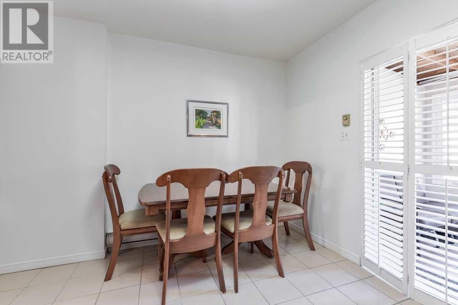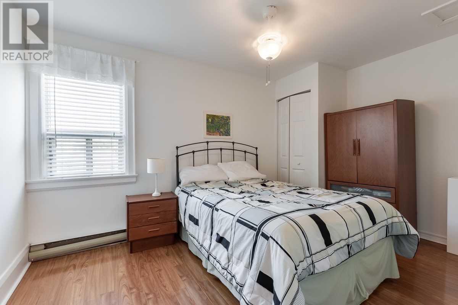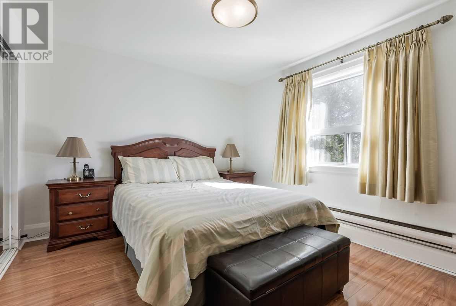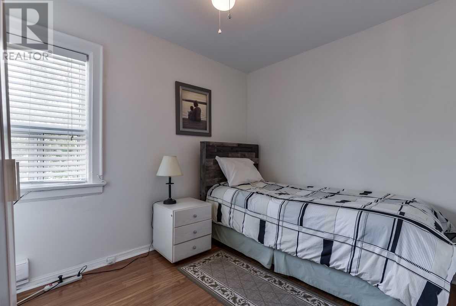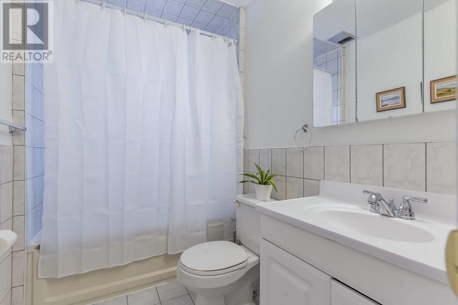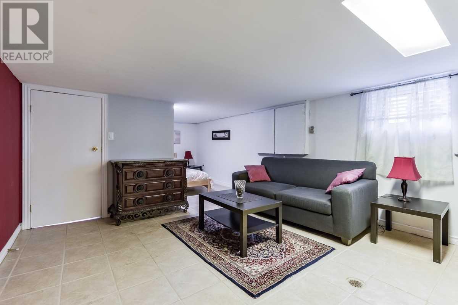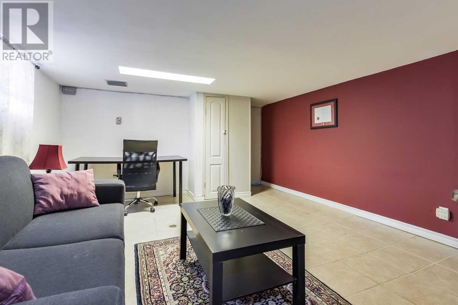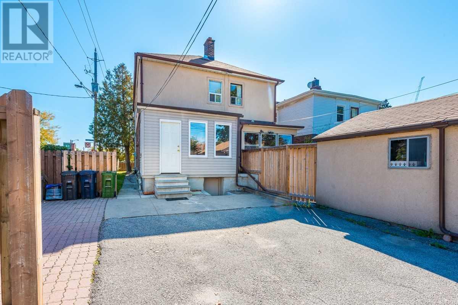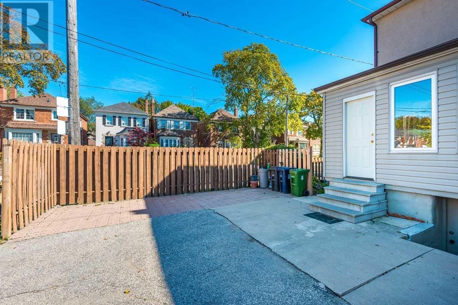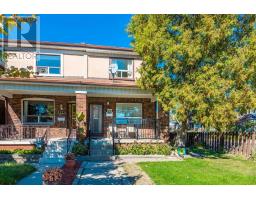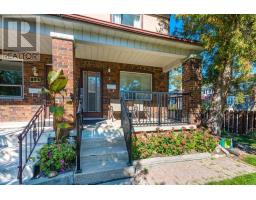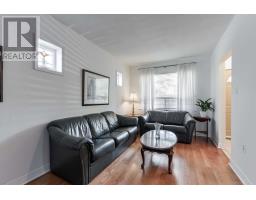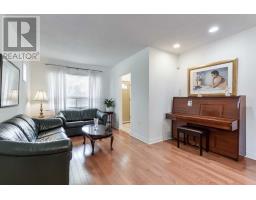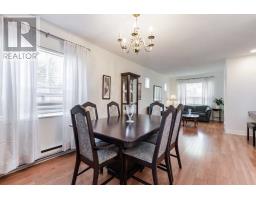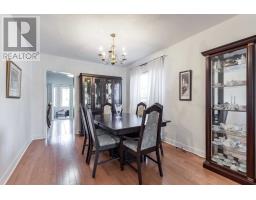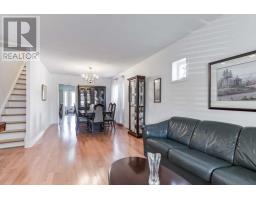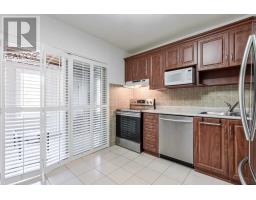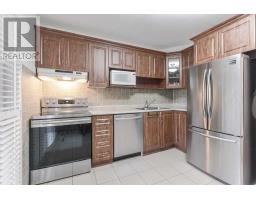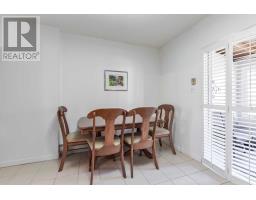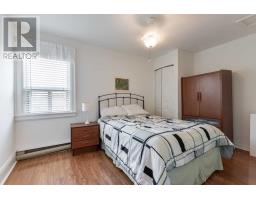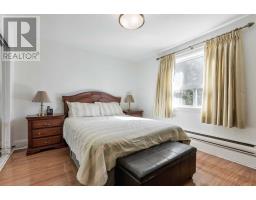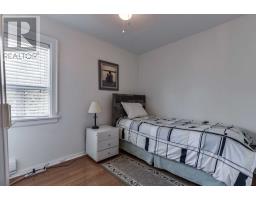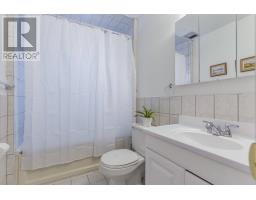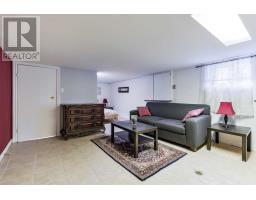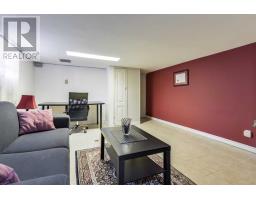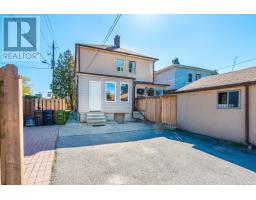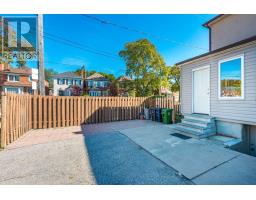12 Livingstone Ave Toronto, Ontario M6E 2L8
3 Bedroom
2 Bathroom
Window Air Conditioner
Baseboard Heaters
$799,900
Cozy And Convenient, This Well Maintained 3 Bedroom Semi Features Hardwood Floors In The Open Concept Main Floor Living Area, Stainless Steel Appliances, And Walk Out To Back Parking. 3 Spacious Bedrooms On The Second Floor And Finished Basement With Separate Entrance Make This The Perfect First Home Or Investment. Just Minutes Walk To Eglinton West Subway And New Lrt. Close To Schools, Shopping, Transit.**** EXTRAS **** Fridge, Stove, Dishwasher, Washer/Dryer, All Elfs, All Window Coverings. (id:25308)
Property Details
| MLS® Number | W4607085 |
| Property Type | Single Family |
| Community Name | Briar Hill-Belgravia |
| Amenities Near By | Public Transit |
| Parking Space Total | 4 |
Building
| Bathroom Total | 2 |
| Bedrooms Above Ground | 3 |
| Bedrooms Total | 3 |
| Basement Development | Finished |
| Basement Type | N/a (finished) |
| Construction Style Attachment | Semi-detached |
| Cooling Type | Window Air Conditioner |
| Exterior Finish | Brick |
| Heating Fuel | Electric |
| Heating Type | Baseboard Heaters |
| Stories Total | 2 |
| Type | House |
Land
| Acreage | No |
| Land Amenities | Public Transit |
| Size Irregular | 15.29 X 110 Ft |
| Size Total Text | 15.29 X 110 Ft |
Rooms
| Level | Type | Length | Width | Dimensions |
|---|---|---|---|---|
| Second Level | Master Bedroom | 3.25 m | 3.96 m | 3.25 m x 3.96 m |
| Second Level | Bedroom 2 | 3.14 m | 2.36 m | 3.14 m x 2.36 m |
| Second Level | Bedroom 3 | 3.98 m | 2.74 m | 3.98 m x 2.74 m |
| Basement | Recreational, Games Room | 3.73 m | 4.36 m | 3.73 m x 4.36 m |
| Main Level | Living Room | 3.81 m | 4.87 m | 3.81 m x 4.87 m |
| Main Level | Dining Room | 3.02 m | 3.3 m | 3.02 m x 3.3 m |
| Main Level | Kitchen | 3.91 m | 3.32 m | 3.91 m x 3.32 m |
https://www.realtor.ca/PropertyDetails.aspx?PropertyId=21242836
Interested?
Contact us for more information
