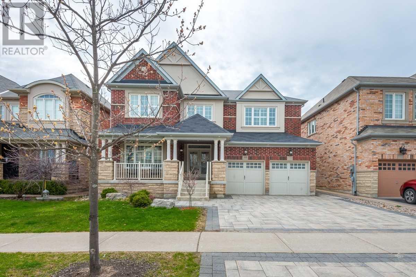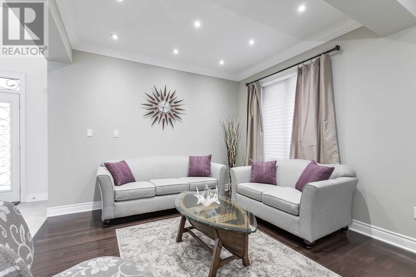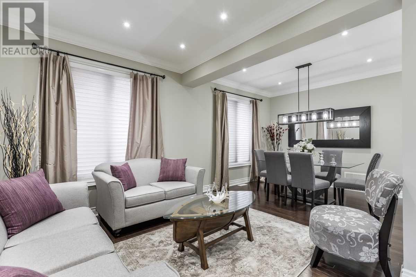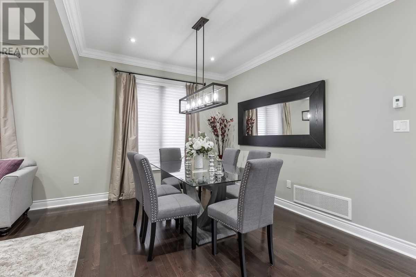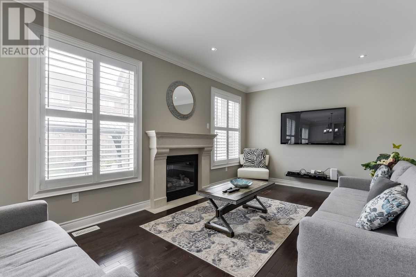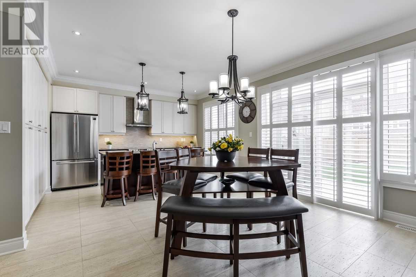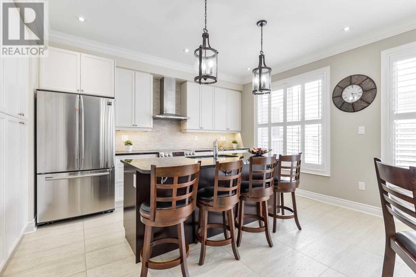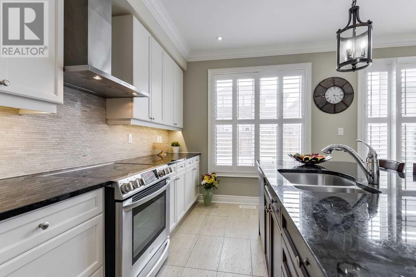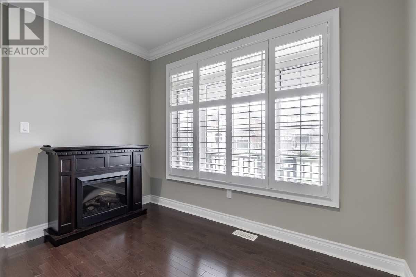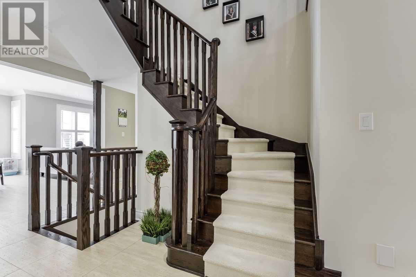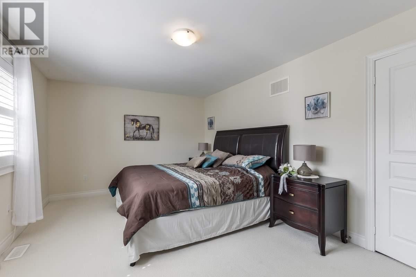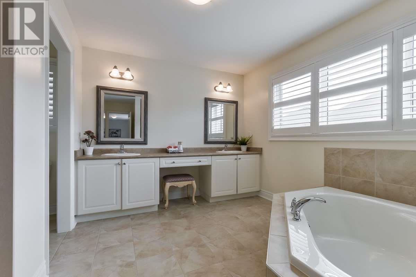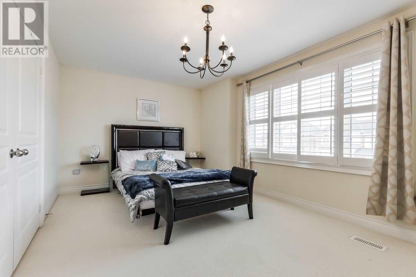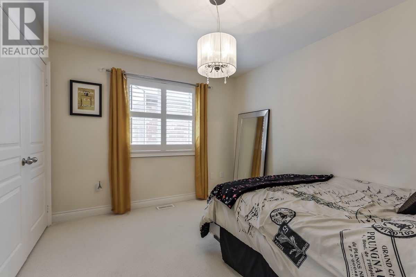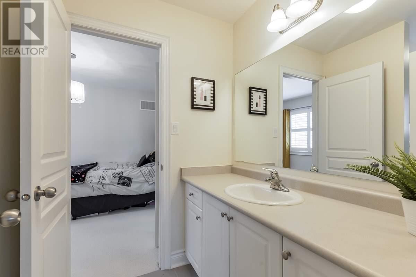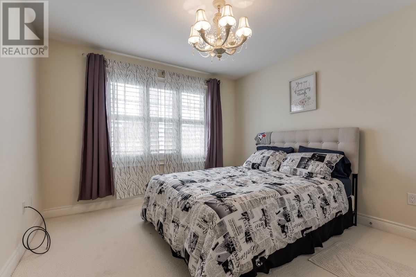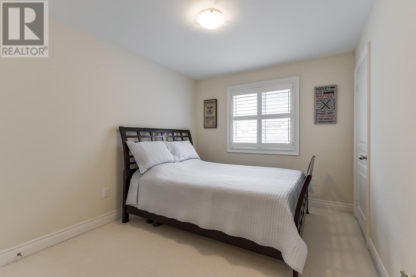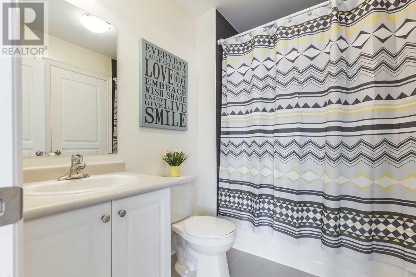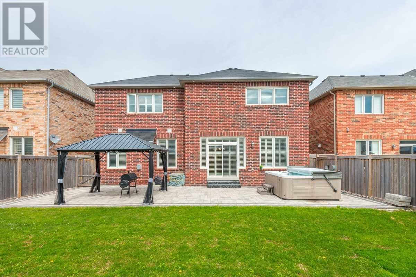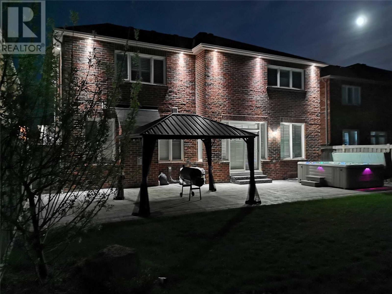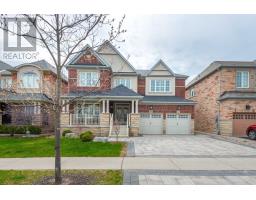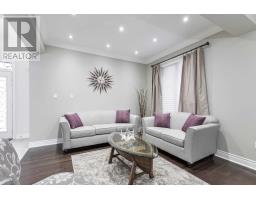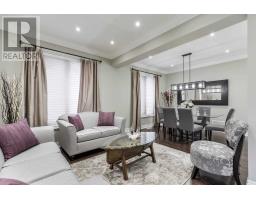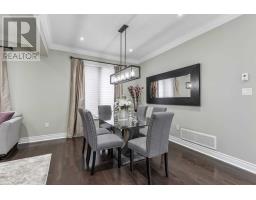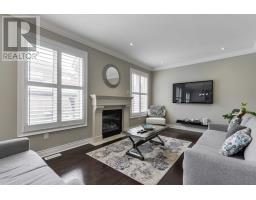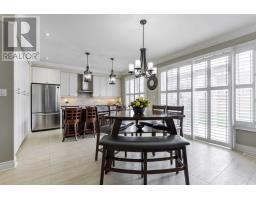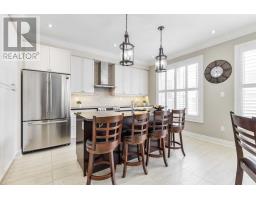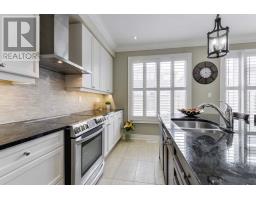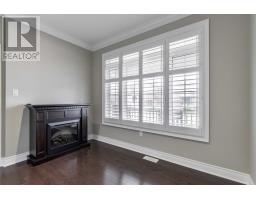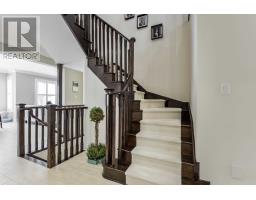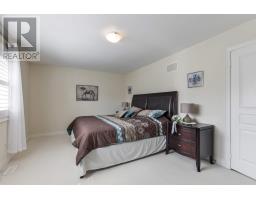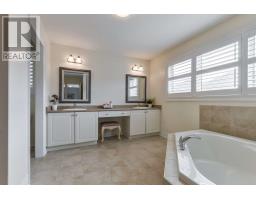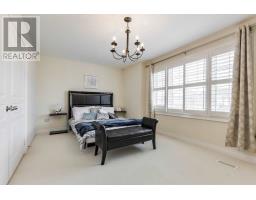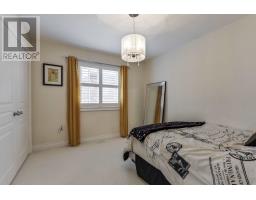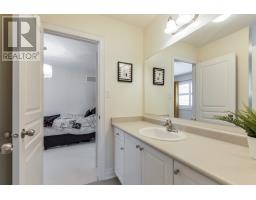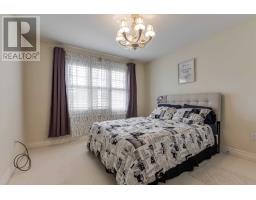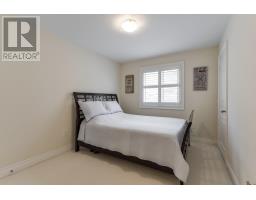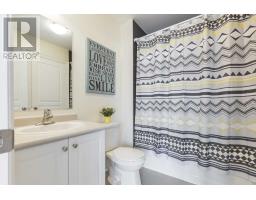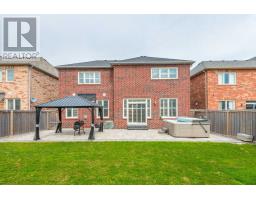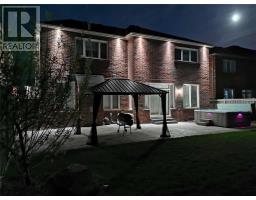5 Bedroom
4 Bathroom
Fireplace
Central Air Conditioning
Forced Air
$800,000
Stunning 5-Bdrm Detached Home On Premium 50X115 Lot, Quiet Street, Short Walk To Shopping Centre/Library/Gym/School. Minutes To Hwy400/Go Station. $$$ Spent On Renovation. 9' Smooth Ceiling Main Flr, Open Concept, Oak Hardwood Flr/Pot Lights/Crown Moulding/California Shutters Throughout. Gourmet Kitchen W/Maple Cabinet/Granite Countertop/High End Applicances. All Bdrm W/Access To Ensuite. Separate Entrance To Bsmt. Interlock Driveway/Patio, Fenced Backyard.**** EXTRAS **** Ss Fridge, Stove, Dishwasher, Washer, Dryer, All Electrical Fixtures, California Shutters, Hot Tub, Gazebo. Hot Water Tank (Rental), Furnace (Rental). Central Vac Underneath Centre Island. (id:25308)
Property Details
|
MLS® Number
|
N4606736 |
|
Property Type
|
Single Family |
|
Community Name
|
Bradford |
|
Parking Space Total
|
6 |
Building
|
Bathroom Total
|
4 |
|
Bedrooms Above Ground
|
5 |
|
Bedrooms Total
|
5 |
|
Basement Development
|
Unfinished |
|
Basement Features
|
Separate Entrance |
|
Basement Type
|
N/a (unfinished) |
|
Construction Style Attachment
|
Detached |
|
Cooling Type
|
Central Air Conditioning |
|
Exterior Finish
|
Brick, Stone |
|
Fireplace Present
|
Yes |
|
Heating Fuel
|
Natural Gas |
|
Heating Type
|
Forced Air |
|
Stories Total
|
2 |
|
Type
|
House |
Parking
Land
|
Acreage
|
No |
|
Size Irregular
|
49.87 X 114.83 Ft |
|
Size Total Text
|
49.87 X 114.83 Ft |
Rooms
| Level |
Type |
Length |
Width |
Dimensions |
|
Second Level |
Bedroom 2 |
3.54 m |
3.53 m |
3.54 m x 3.53 m |
|
Second Level |
Bedroom 3 |
3.38 m |
3.23 m |
3.38 m x 3.23 m |
|
Second Level |
Bedroom 4 |
5.56 m |
3.08 m |
5.56 m x 3.08 m |
|
Second Level |
Bedroom 5 |
3.66 m |
2.94 m |
3.66 m x 2.94 m |
|
Main Level |
Living Room |
3.63 m |
3.08 m |
3.63 m x 3.08 m |
|
Main Level |
Dining Room |
3.63 m |
3.08 m |
3.63 m x 3.08 m |
|
Main Level |
Family Room |
5.67 m |
3.54 m |
5.67 m x 3.54 m |
|
Main Level |
Office |
3.38 m |
2.74 m |
3.38 m x 2.74 m |
|
Main Level |
Kitchen |
4.54 m |
2.74 m |
4.54 m x 2.74 m |
|
Main Level |
Eating Area |
4.54 m |
3.75 m |
4.54 m x 3.75 m |
|
Main Level |
Master Bedroom |
5.61 m |
3.54 m |
5.61 m x 3.54 m |
https://www.realtor.ca/PropertyDetails.aspx?PropertyId=21242602
