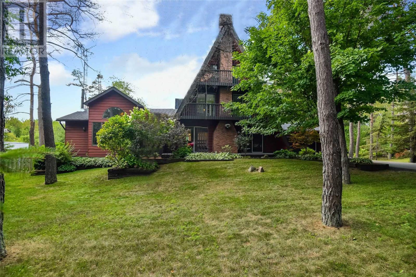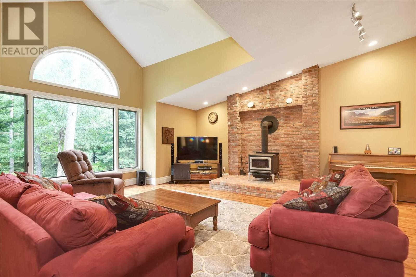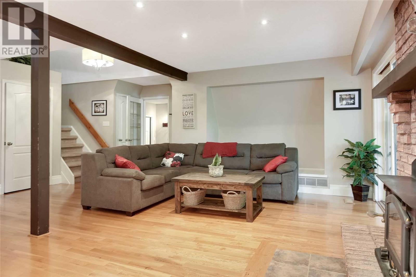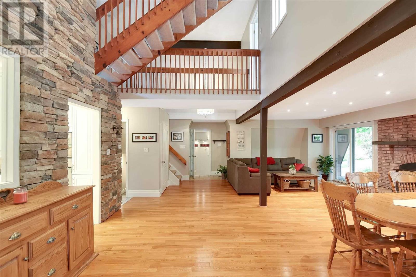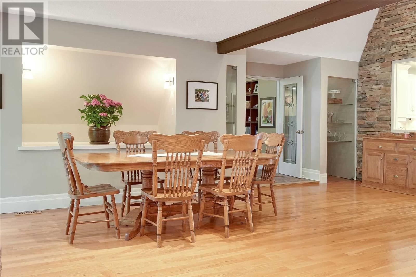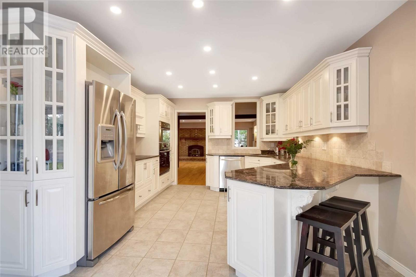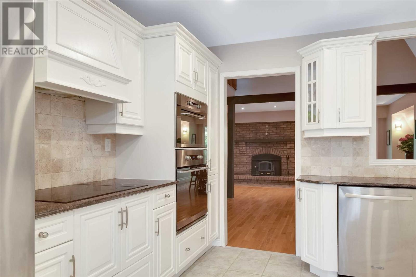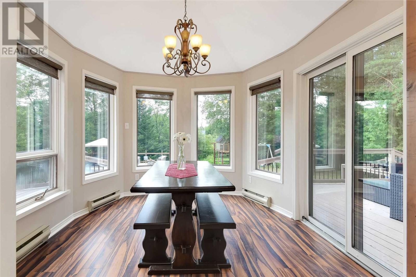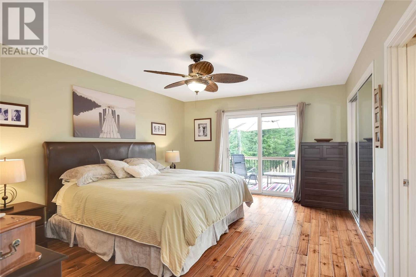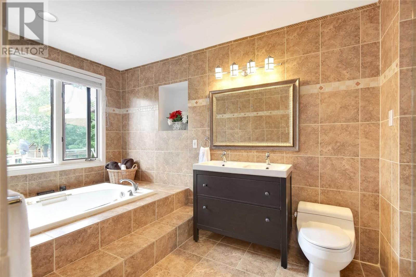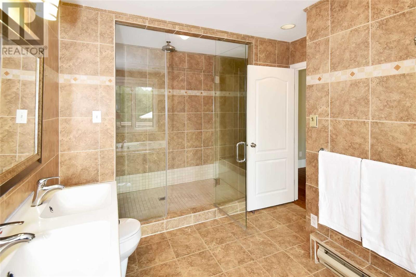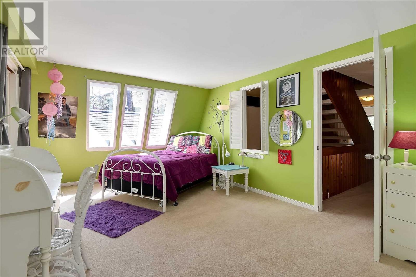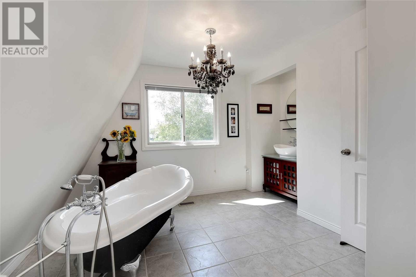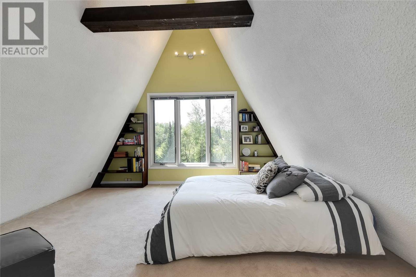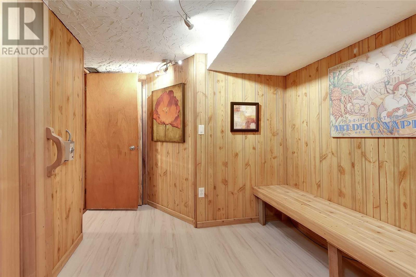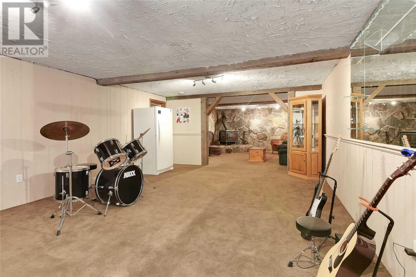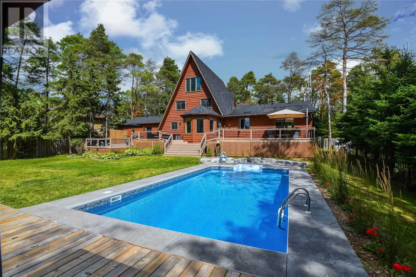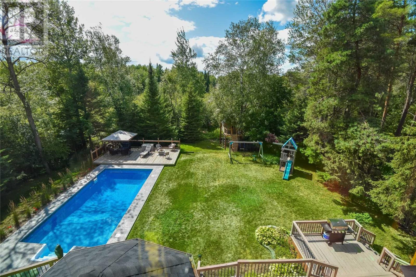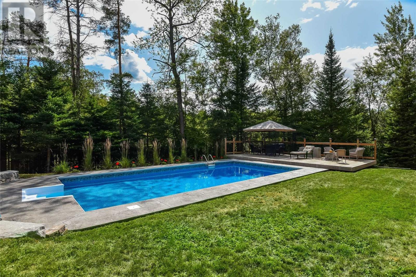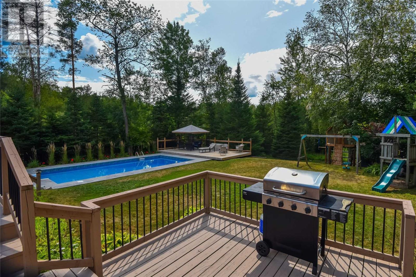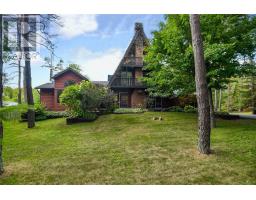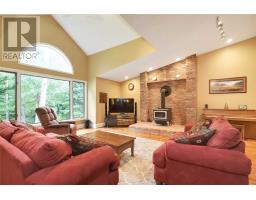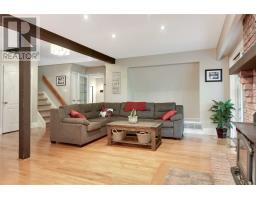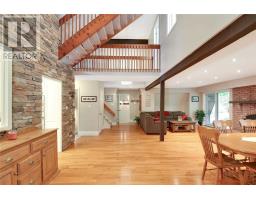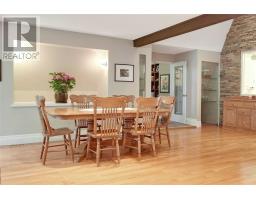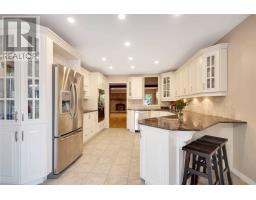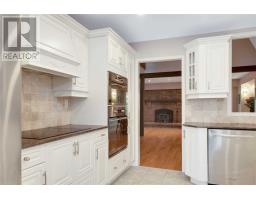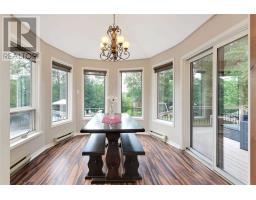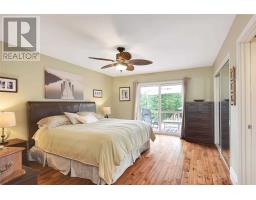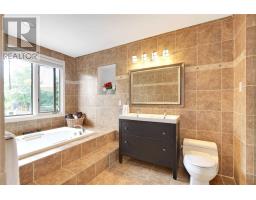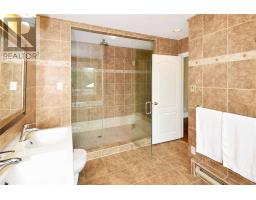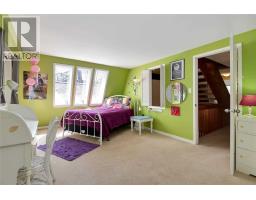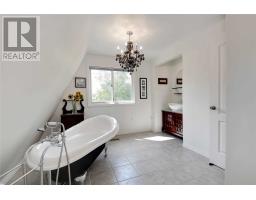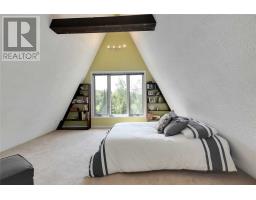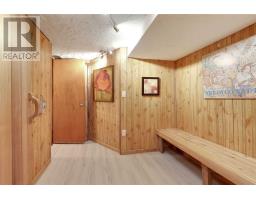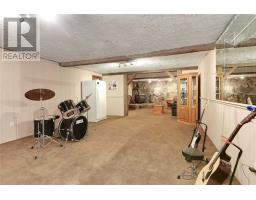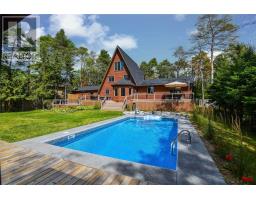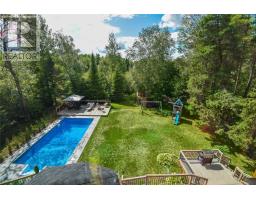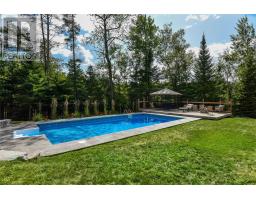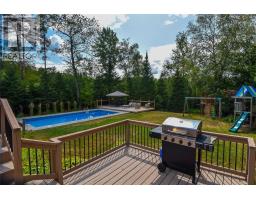5 Bedroom
4 Bathroom
Fireplace
Inground Pool
Forced Air
$799,900
Wow! One Of A Kind Dream Home Value! Have It All Just Minutes To Shopping & Major Hwys! Paved Road Access!3500 Sf Gem Plus Professionally Finished Lower Level. 3/4 Ac Picturesque Maturely Treed & Private Lot With Lots Of Parking & Inviting Inground Salt Water Pool. Soaring Vaulted Ceilings! ""Open Concept"" Floor Plan! Hardwood Strip & Hand Scraped Plank Floors. Huge Entertaining Sized Rooms! Solarium ""Eat-In"" Kit With Granite Counters & Stainless**** EXTRAS **** Steel Appli! Ceiling To Floor Fireplace & Cozy Wood Stoves! Inviting Main Floor Master With Enticing Updated 5 Piece Ensuite & Walk-Out To Oversized Deck & Pool / Large Secondary Bedrooms. Third Floor 4th Bedroom With Sitting Area Or Den. (id:25308)
Property Details
|
MLS® Number
|
N4606801 |
|
Property Type
|
Single Family |
|
Community Name
|
Sunderland |
|
Features
|
Level Lot, Wooded Area, Ravine, Conservation/green Belt |
|
Parking Space Total
|
8 |
|
Pool Type
|
Inground Pool |
|
View Type
|
View |
Building
|
Bathroom Total
|
4 |
|
Bedrooms Above Ground
|
4 |
|
Bedrooms Below Ground
|
1 |
|
Bedrooms Total
|
5 |
|
Basement Development
|
Finished |
|
Basement Type
|
Full (finished) |
|
Construction Style Attachment
|
Detached |
|
Exterior Finish
|
Wood |
|
Fireplace Present
|
Yes |
|
Heating Fuel
|
Oil |
|
Heating Type
|
Forced Air |
|
Stories Total
|
3 |
|
Type
|
House |
Parking
Land
|
Acreage
|
No |
|
Size Irregular
|
100 X 300 Ft ; Picturesque Privacy 3/4 Acres |
|
Size Total Text
|
100 X 300 Ft ; Picturesque Privacy 3/4 Acres|1/2 - 1.99 Acres |
Rooms
| Level |
Type |
Length |
Width |
Dimensions |
|
Second Level |
Bedroom 2 |
3.69 m |
6.14 m |
3.69 m x 6.14 m |
|
Second Level |
Bedroom 3 |
3.21 m |
3.88 m |
3.21 m x 3.88 m |
|
Third Level |
Bedroom 4 |
4.31 m |
11.62 m |
4.31 m x 11.62 m |
|
Basement |
Bedroom 5 |
3.55 m |
3.69 m |
3.55 m x 3.69 m |
|
Basement |
Recreational, Games Room |
4.31 m |
11.62 m |
4.31 m x 11.62 m |
|
Basement |
Games Room |
3.99 m |
11.32 m |
3.99 m x 11.32 m |
|
Ground Level |
Living Room |
4.61 m |
6.7 m |
4.61 m x 6.7 m |
|
Ground Level |
Dining Room |
3.91 m |
6.7 m |
3.91 m x 6.7 m |
|
Ground Level |
Kitchen |
3.69 m |
4.92 m |
3.69 m x 4.92 m |
|
Ground Level |
Eating Area |
3.09 m |
3.69 m |
3.09 m x 3.69 m |
|
Ground Level |
Family Room |
6.44 m |
7.05 m |
6.44 m x 7.05 m |
|
Ground Level |
Master Bedroom |
3.99 m |
4.92 m |
3.99 m x 4.92 m |
Utilities
https://www.realtor.ca/PropertyDetails.aspx?PropertyId=21242615
