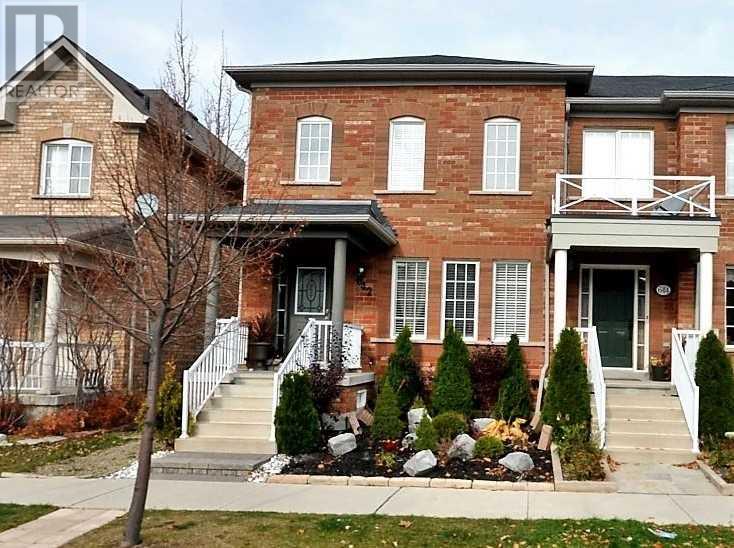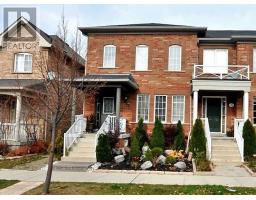642 Napa Valley Ave Vaughan, Ontario L4H 1R1
4 Bedroom
3 Bathroom
Central Air Conditioning
Forced Air
$799,800
Bright And Spacious End Unit Townhome In Fantastic Location. Conveniently Situated Between 2 Elementary Schools. Sunny Open Concept On Main. 3 Large Bedrooms On Upper. Large Master With Walkin Closet And 4 Pc Ensuite. Finished Basement With Rec Room And Extra Bedroom. All This Beauty Requires Is Your Tlc T Make It Your Perfect Home. Walk To Schools, Parks. Minutes To Hwys 400, 407 And 427.**** EXTRAS **** All Elfs, All Window Coverings, Existing Stainless Steel Fridge, Stove, Built In Dishwasher. Washer And Dryer. (id:25308)
Property Details
| MLS® Number | N4606809 |
| Property Type | Single Family |
| Neigbourhood | Woodbridge |
| Community Name | Sonoma Heights |
| Amenities Near By | Park, Schools |
| Features | Lane |
| Parking Space Total | 2 |
Building
| Bathroom Total | 3 |
| Bedrooms Above Ground | 3 |
| Bedrooms Below Ground | 1 |
| Bedrooms Total | 4 |
| Basement Development | Finished |
| Basement Type | N/a (finished) |
| Construction Style Attachment | Attached |
| Cooling Type | Central Air Conditioning |
| Exterior Finish | Brick |
| Heating Fuel | Natural Gas |
| Heating Type | Forced Air |
| Stories Total | 2 |
| Type | Row / Townhouse |
Parking
| Detached garage |
Land
| Acreage | No |
| Land Amenities | Park, Schools |
| Size Irregular | 24 X 101 Ft |
| Size Total Text | 24 X 101 Ft |
Rooms
| Level | Type | Length | Width | Dimensions |
|---|---|---|---|---|
| Second Level | Master Bedroom | 5.05 m | 3.22 m | 5.05 m x 3.22 m |
| Second Level | Bedroom 2 | 3.4 m | 2.81 m | 3.4 m x 2.81 m |
| Second Level | Bedroom 3 | 3.3 m | 2.84 m | 3.3 m x 2.84 m |
| Basement | Recreational, Games Room | 6.4 m | 3.21 m | 6.4 m x 3.21 m |
| Basement | Bedroom | 3.2 m | 3 m | 3.2 m x 3 m |
| Main Level | Living Room | 5.2 m | 3.92 m | 5.2 m x 3.92 m |
| Main Level | Dining Room | 5.2 m | 3.92 m | 5.2 m x 3.92 m |
| Main Level | Family Room | 4.25 m | 3.2 m | 4.25 m x 3.2 m |
| Main Level | Kitchen | 6.15 m | 2.75 m | 6.15 m x 2.75 m |
https://www.realtor.ca/PropertyDetails.aspx?PropertyId=21242618
Interested?
Contact us for more information


