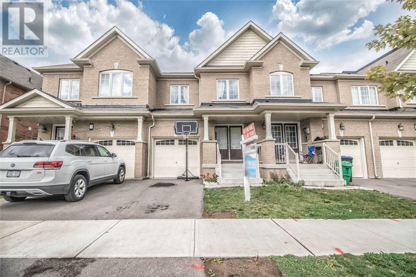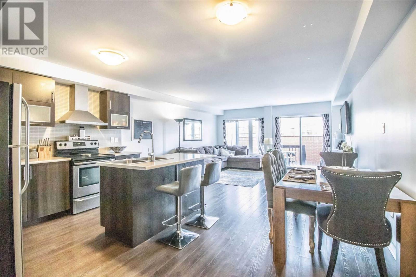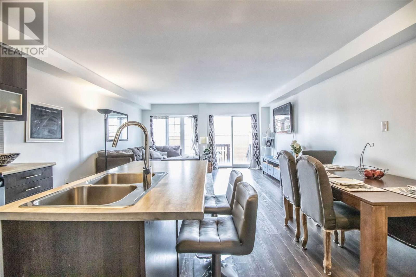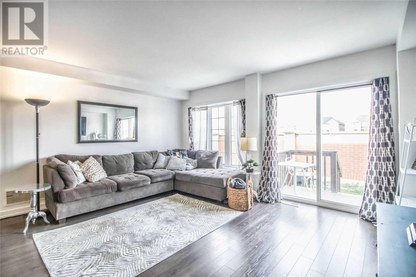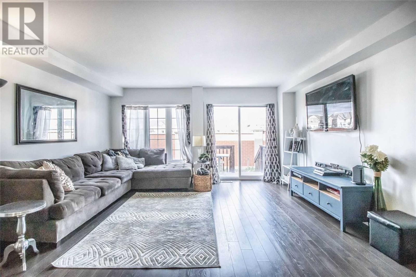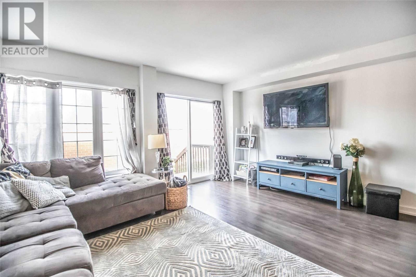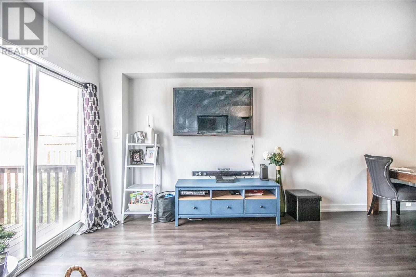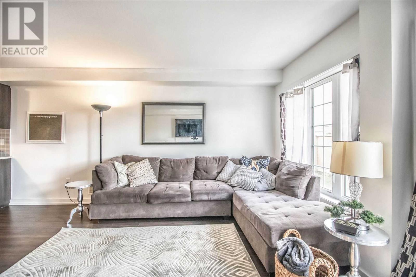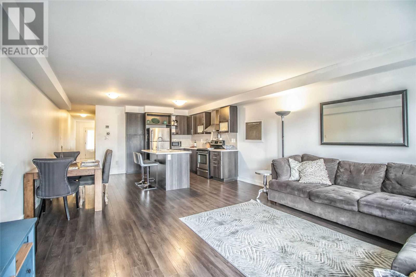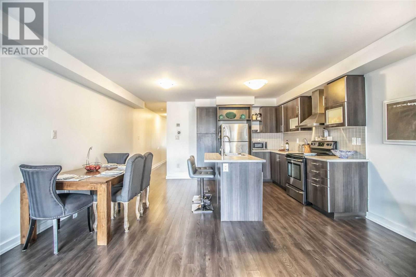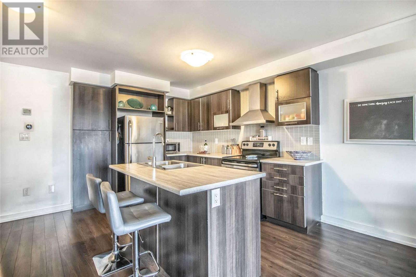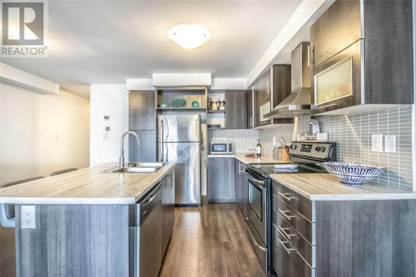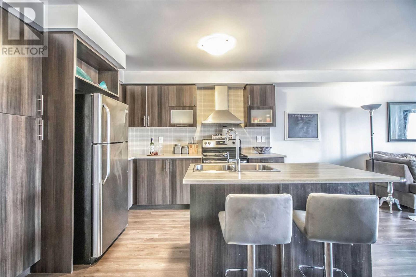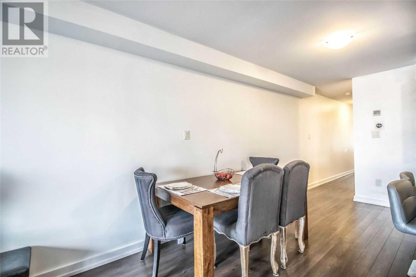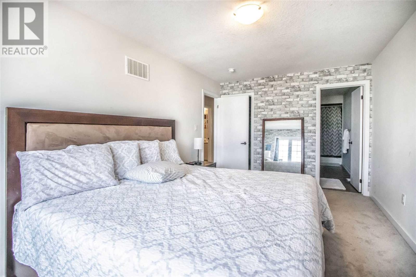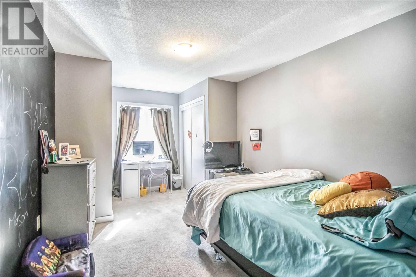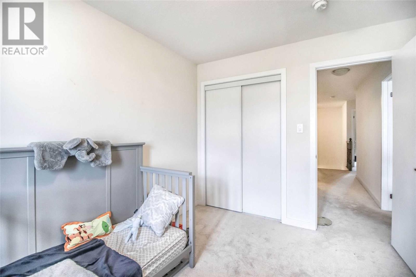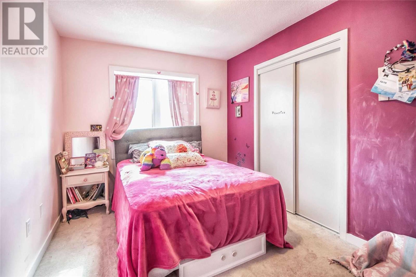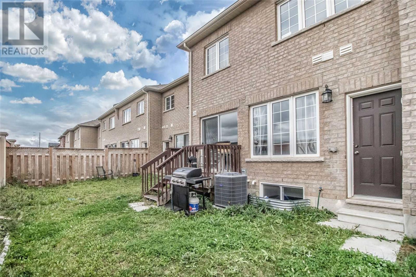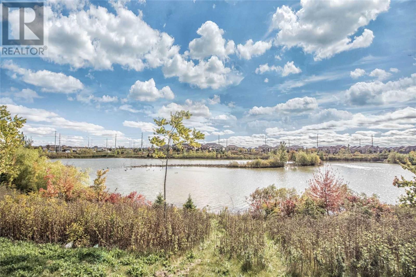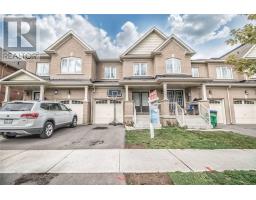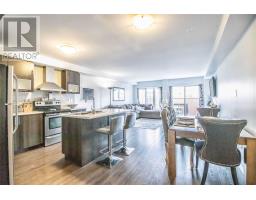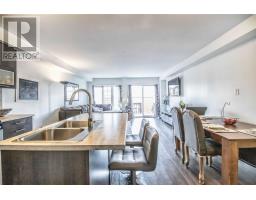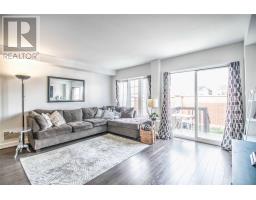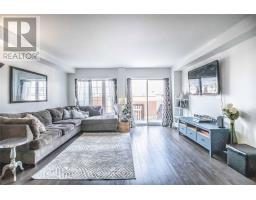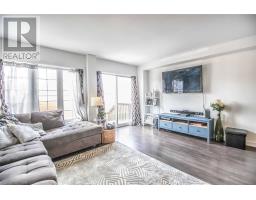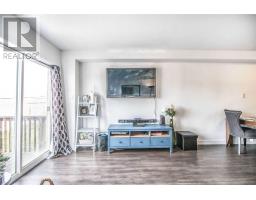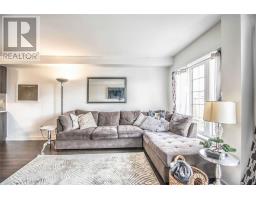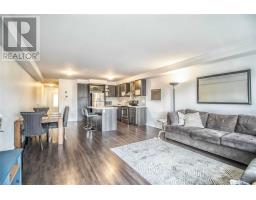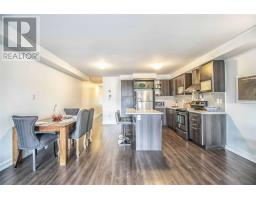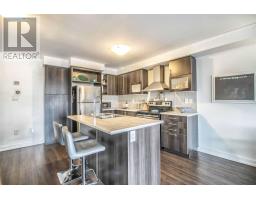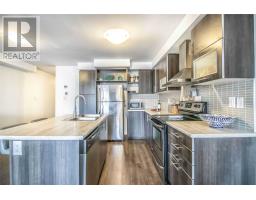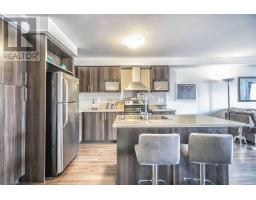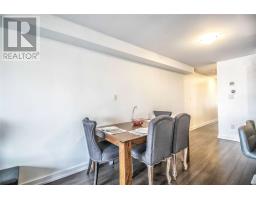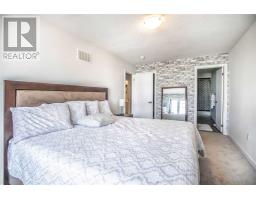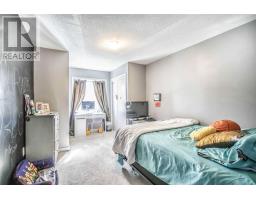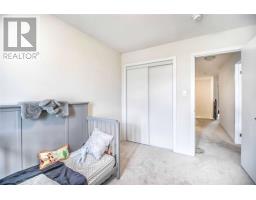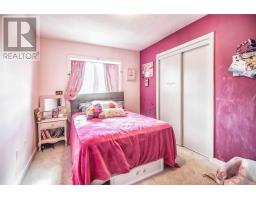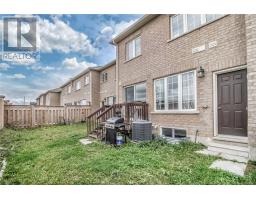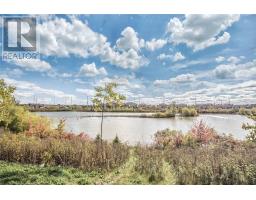118 Baffin Cres Brampton, Ontario L7A 4K9
4 Bedroom
4 Bathroom
Central Air Conditioning
Forced Air
$679,000
Lovely Family Home In Quiet Neighbourhood Lakeside Community. Bright & Sun-Filled. Well-Maintained. Modern, Open Concept Kitchen. Great For Entertaining. Oak Staircase. Finished Basement By Builder. Convenient Location. Close To Schools, Shops, Parks & Highway.**** EXTRAS **** Fridge, Stove, Dishwasher, Washer, Dryer, All Electrical Light Fixtures & Window Coverings. Hot Water Tank Rental $51.58 Monthly (id:25308)
Property Details
| MLS® Number | W4606711 |
| Property Type | Single Family |
| Community Name | Northwest Brampton |
| Parking Space Total | 2 |
Building
| Bathroom Total | 4 |
| Bedrooms Above Ground | 4 |
| Bedrooms Total | 4 |
| Basement Development | Finished |
| Basement Type | N/a (finished) |
| Construction Style Attachment | Attached |
| Cooling Type | Central Air Conditioning |
| Exterior Finish | Brick |
| Heating Fuel | Natural Gas |
| Heating Type | Forced Air |
| Stories Total | 2 |
| Type | Row / Townhouse |
Parking
| Attached garage |
Land
| Acreage | No |
| Size Irregular | 20.01 X 92.19 Ft |
| Size Total Text | 20.01 X 92.19 Ft |
Rooms
| Level | Type | Length | Width | Dimensions |
|---|---|---|---|---|
| Second Level | Master Bedroom | 5.18 m | 3.05 m | 5.18 m x 3.05 m |
| Second Level | Bedroom 2 | 3.11 m | 3.23 m | 3.11 m x 3.23 m |
| Second Level | Bedroom 3 | 2.59 m | 3.39 m | 2.59 m x 3.39 m |
| Second Level | Bedroom 4 | 2.68 m | 3.87 m | 2.68 m x 3.87 m |
| Basement | Recreational, Games Room | 4.64 m | 5.15 m | 4.64 m x 5.15 m |
| Main Level | Living Room | 5.06 m | 4.69 m | 5.06 m x 4.69 m |
| Main Level | Dining Room | 3.17 m | 4.69 m | 3.17 m x 4.69 m |
| Main Level | Kitchen | 3.17 m | 4.69 m | 3.17 m x 4.69 m |
https://www.realtor.ca/PropertyDetails.aspx?PropertyId=21242743
Interested?
Contact us for more information
