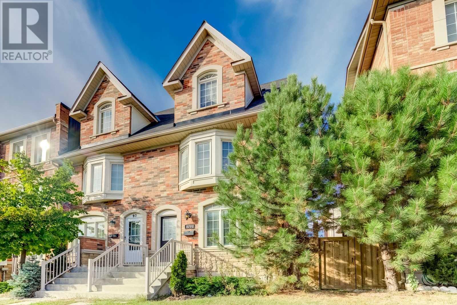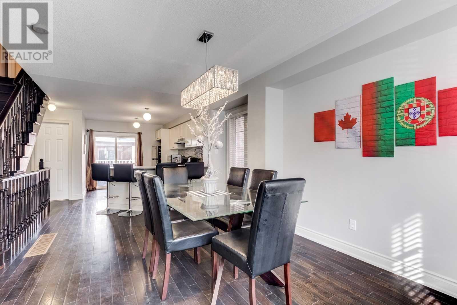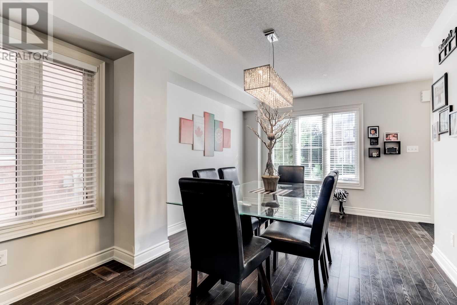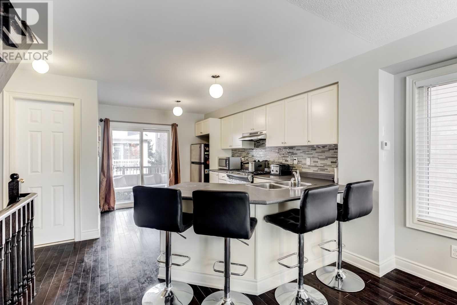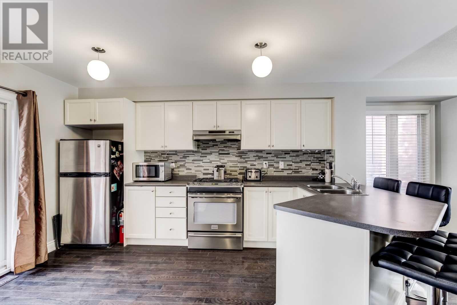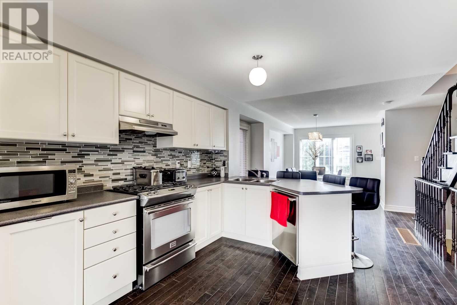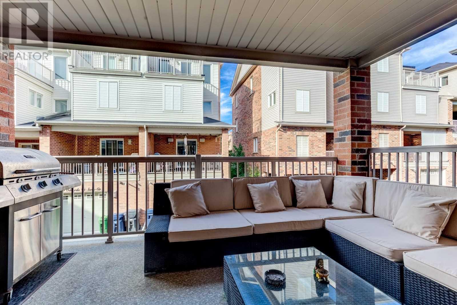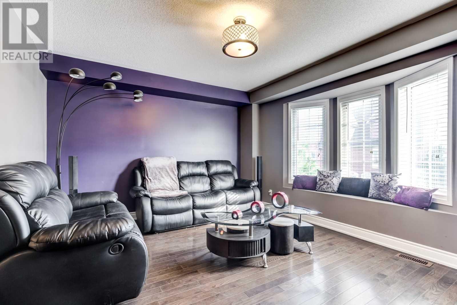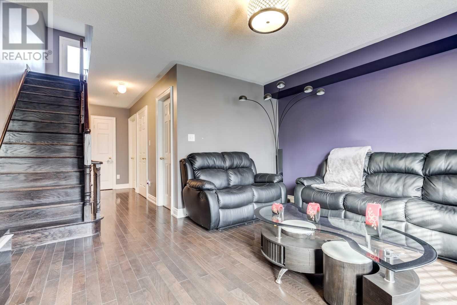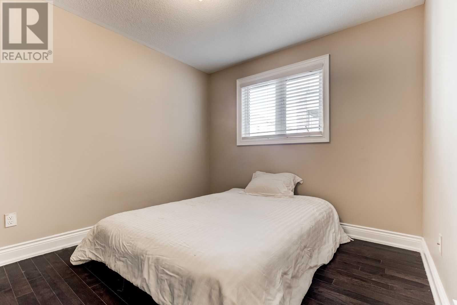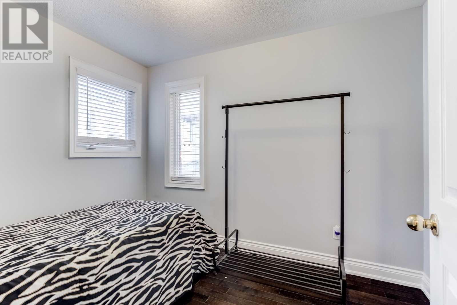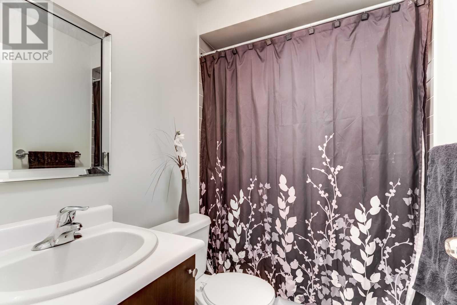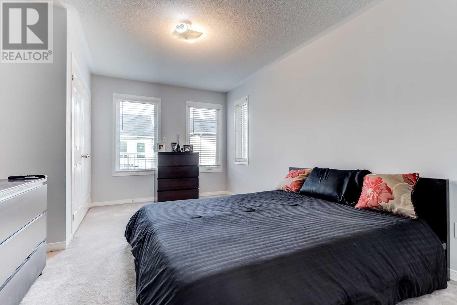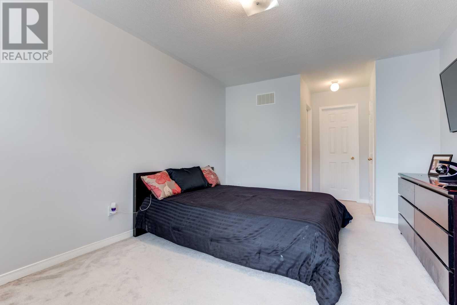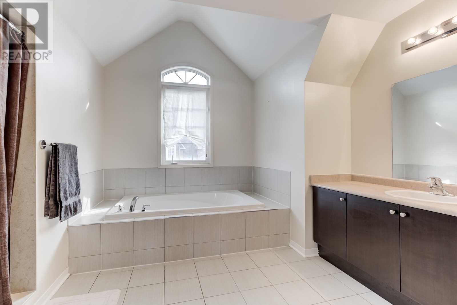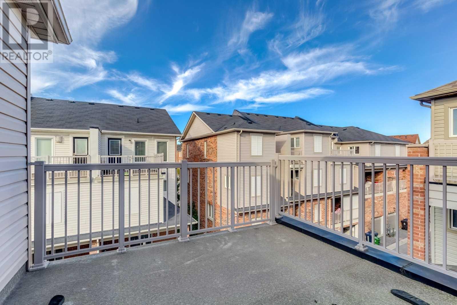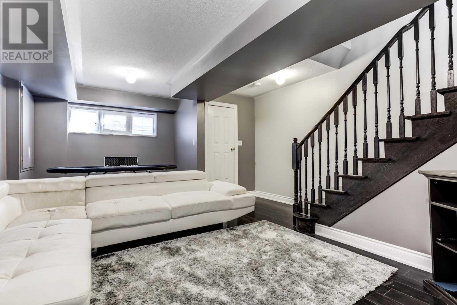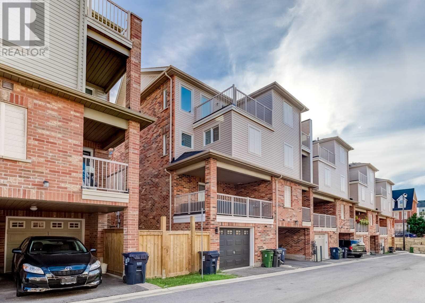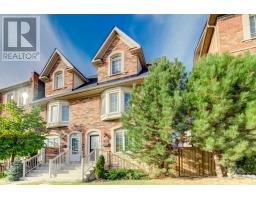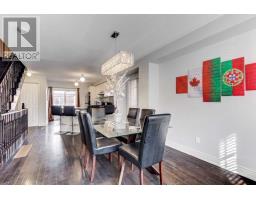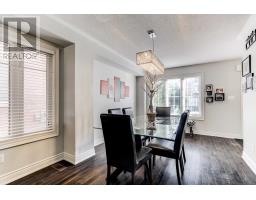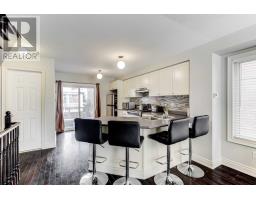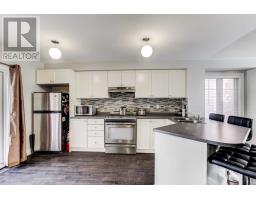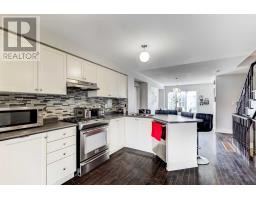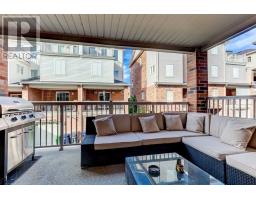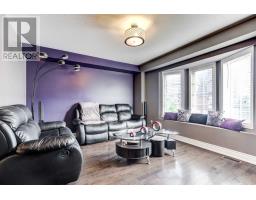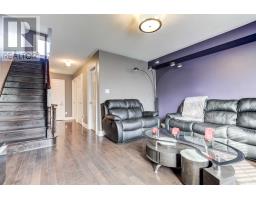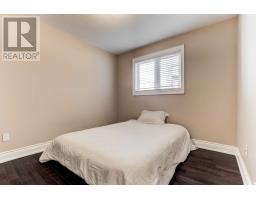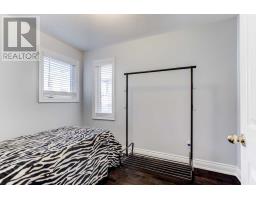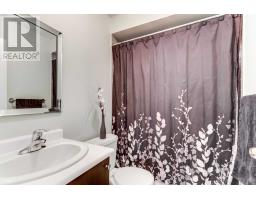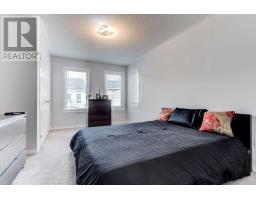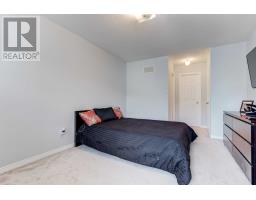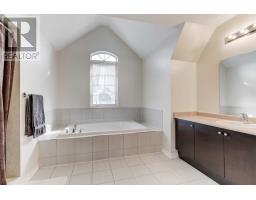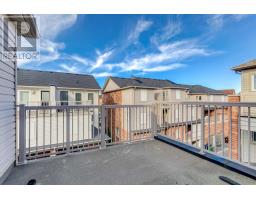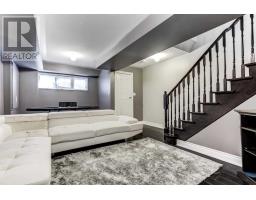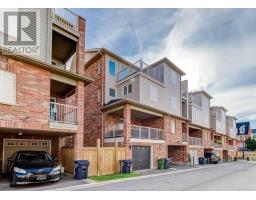3 Bedroom
3 Bathroom
Central Air Conditioning
Forced Air
$719,900
Spacious Sun Filled End Unit With Over 2000 Sq Ft Of Total Living Space, One Of The Largest Floorplans In The Subdivision. This 3 Bedroom Home Boasts Hardwood Floors, S/S Appliances, Main Floor Powder Room, Second Floor Family Room & Laundry. 3rd Floor Master Retreat W/Walk-Out To Large Roof Top Patio, His & Her's Closets And Spa Like 4 Pc Ensuite Featuring A Separate Shower & Deep Soaker Tub. Minutes To Parks, Schools, Shops & Hwys. Don't Miss This One!**** EXTRAS **** Stainless Steel: Fridge, Stove, Dishwasher. Washer, Dryer, All Electrical Light Fixtures, All Window Coverings, Broadloom Where Laid, Gas Burner & Equipment, Central Air Conditioning & Equipment, Sump Pump. (id:25308)
Property Details
|
MLS® Number
|
W4606738 |
|
Property Type
|
Single Family |
|
Community Name
|
Downsview-Roding-CFB |
|
Features
|
Lane |
|
Parking Space Total
|
1 |
Building
|
Bathroom Total
|
3 |
|
Bedrooms Above Ground
|
3 |
|
Bedrooms Total
|
3 |
|
Basement Development
|
Finished |
|
Basement Type
|
N/a (finished) |
|
Construction Style Attachment
|
Attached |
|
Cooling Type
|
Central Air Conditioning |
|
Exterior Finish
|
Brick, Stone |
|
Heating Fuel
|
Natural Gas |
|
Heating Type
|
Forced Air |
|
Stories Total
|
3 |
|
Type
|
Row / Townhouse |
Parking
Land
|
Acreage
|
No |
|
Size Irregular
|
21.33 X 62.34 Ft |
|
Size Total Text
|
21.33 X 62.34 Ft |
Rooms
| Level |
Type |
Length |
Width |
Dimensions |
|
Second Level |
Family Room |
4.47 m |
4.04 m |
4.47 m x 4.04 m |
|
Second Level |
Bedroom 2 |
3.23 m |
2.74 m |
3.23 m x 2.74 m |
|
Second Level |
Bedroom 3 |
3.18 m |
2.59 m |
3.18 m x 2.59 m |
|
Third Level |
Master Bedroom |
4.45 m |
3.35 m |
4.45 m x 3.35 m |
|
Basement |
Recreational, Games Room |
6.1 m |
3.45 m |
6.1 m x 3.45 m |
|
Main Level |
Foyer |
|
|
|
|
Main Level |
Dining Room |
4.98 m |
3.07 m |
4.98 m x 3.07 m |
|
Main Level |
Kitchen |
4.34 m |
2.97 m |
4.34 m x 2.97 m |
https://www.realtor.ca/PropertyDetails.aspx?PropertyId=21242749
