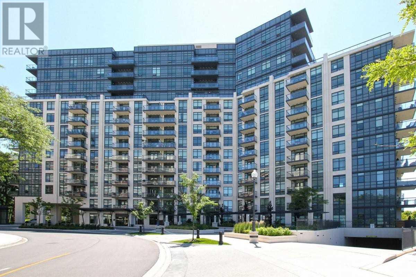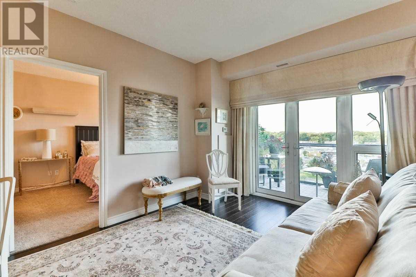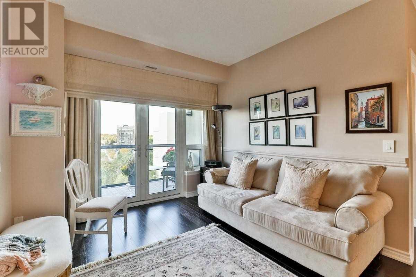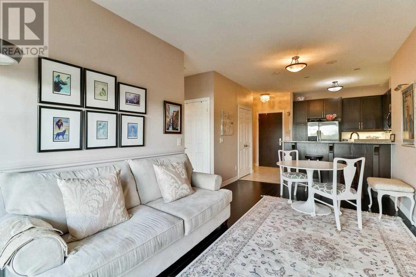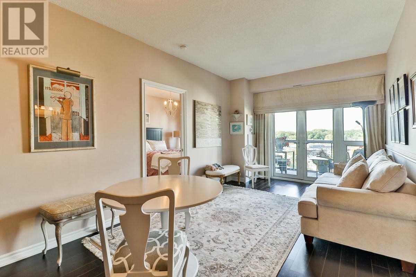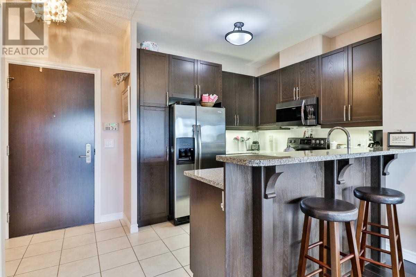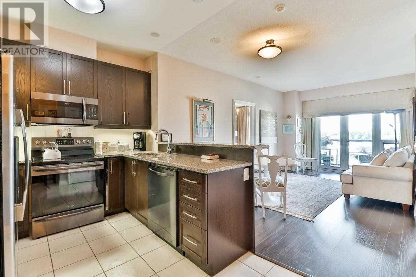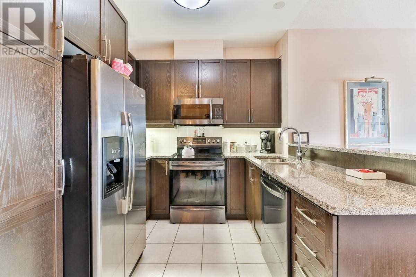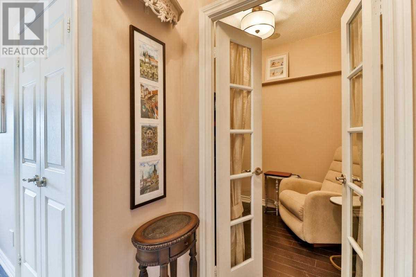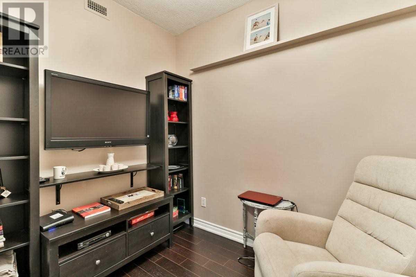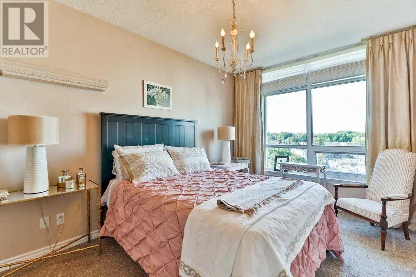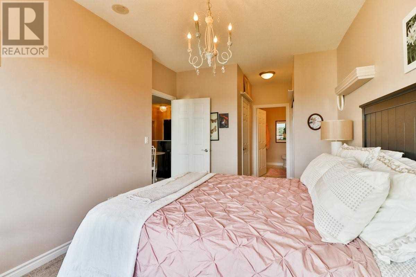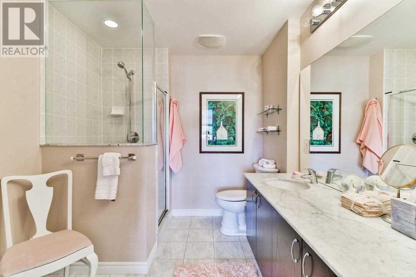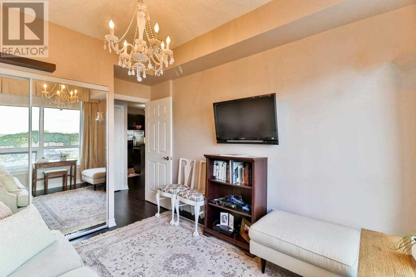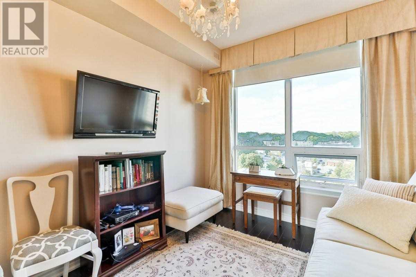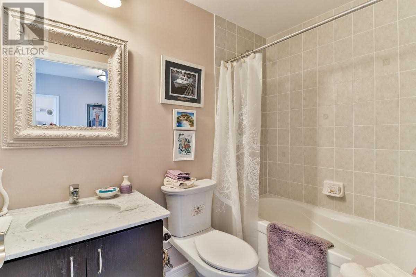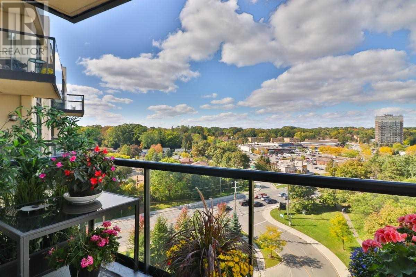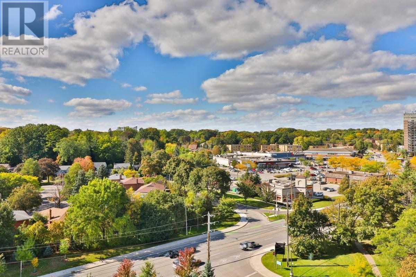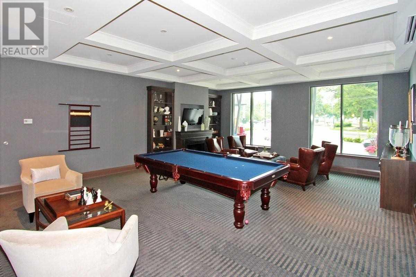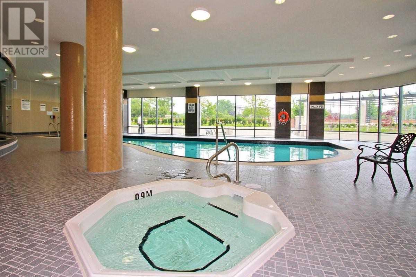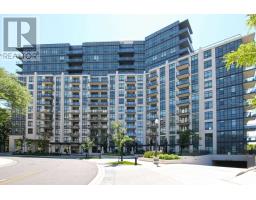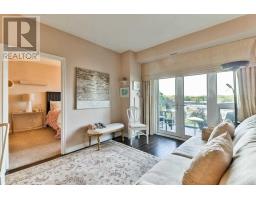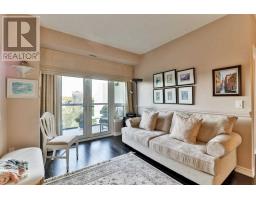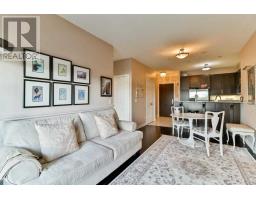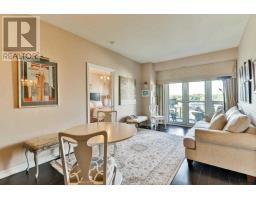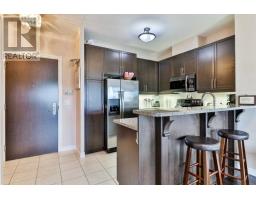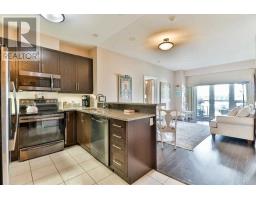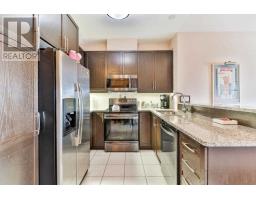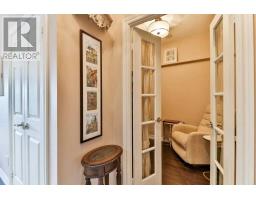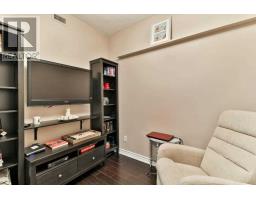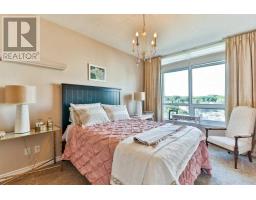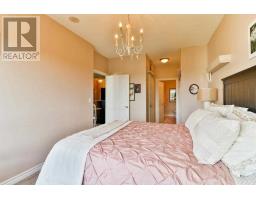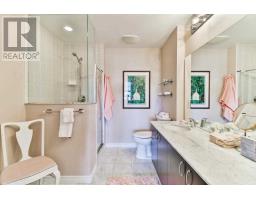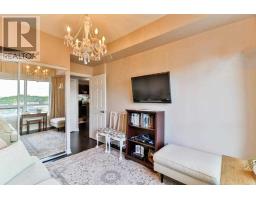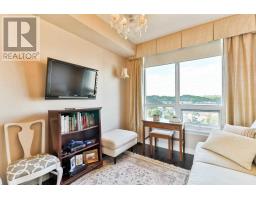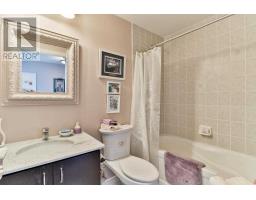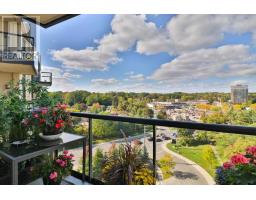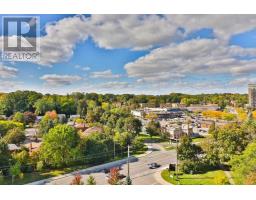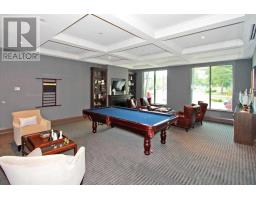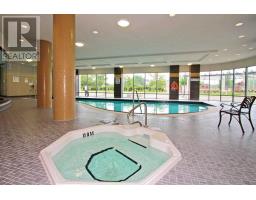#910 -1135 Royal York Rd Toronto, Ontario M9A 0C3
3 Bedroom
2 Bathroom
Indoor Pool
Central Air Conditioning
Forced Air
$749,000Maintenance,
$738.10 Monthly
Maintenance,
$738.10 MonthlyA Golden Opportunity For A Premier Suite At The James Club. Expansive View From A Northwest-Facing Balcony On The Quieter Side Of The Building. A Spacious, Elegant, Split Bedroom Layout Plus The Den For Extra Comfort. Custom Upgrades Throughout, A Beautiful Home. Do Not Hesitate On This Rare Offering.**** EXTRAS **** Custom Silk Drapery, Window Coverings, Brand New B/I Stove, D/W, Mwave, Ss Fridge, All Elf's, 2 T.V.'S, W/D, 2 Bar Stools, B/I Shelving, Patio Furniture! 24/7 Concierge! Mere Steps To Ttc & The Kingsway Amenities!! (id:25308)
Property Details
| MLS® Number | W4606883 |
| Property Type | Single Family |
| Community Name | Edenbridge-Humber Valley |
| Amenities Near By | Park, Public Transit |
| Features | Balcony |
| Pool Type | Indoor Pool |
Building
| Bathroom Total | 2 |
| Bedrooms Above Ground | 2 |
| Bedrooms Below Ground | 1 |
| Bedrooms Total | 3 |
| Amenities | Storage - Locker, Security/concierge, Party Room, Exercise Centre |
| Cooling Type | Central Air Conditioning |
| Exterior Finish | Brick, Stucco |
| Heating Fuel | Natural Gas |
| Heating Type | Forced Air |
| Type | Apartment |
Parking
| Underground | |
| Visitor parking |
Land
| Acreage | No |
| Land Amenities | Park, Public Transit |
Rooms
| Level | Type | Length | Width | Dimensions |
|---|---|---|---|---|
| Main Level | Living Room | 5.37 m | 3.15 m | 5.37 m x 3.15 m |
| Main Level | Kitchen | 2.73 m | 2.9 m | 2.73 m x 2.9 m |
| Main Level | Den | 2.18 m | 2.14 m | 2.18 m x 2.14 m |
| Main Level | Master Bedroom | 6.37 m | 3.22 m | 6.37 m x 3.22 m |
| Main Level | Bedroom 2 | 4.4 m | 2.82 m | 4.4 m x 2.82 m |
https://www.realtor.ca/PropertyDetails.aspx?PropertyId=21242786
Interested?
Contact us for more information
