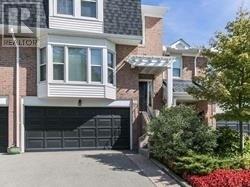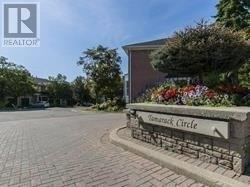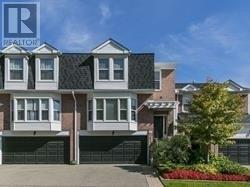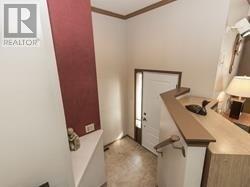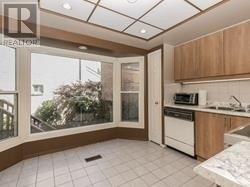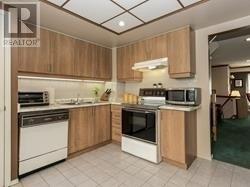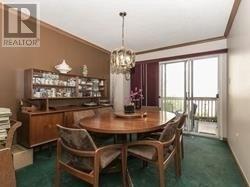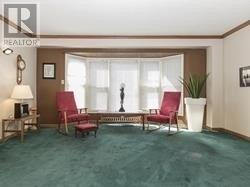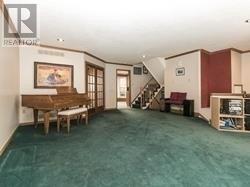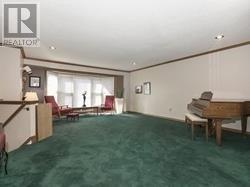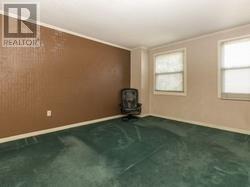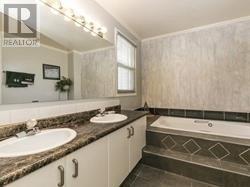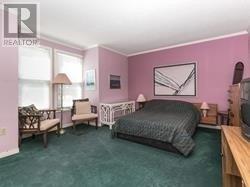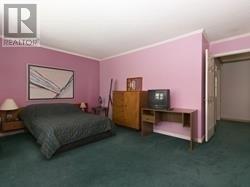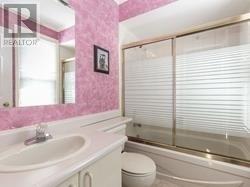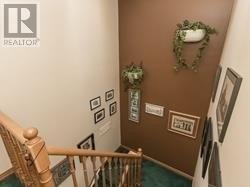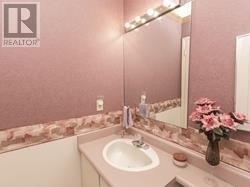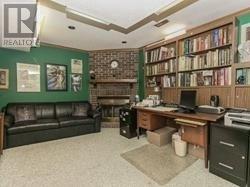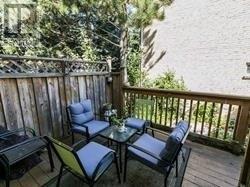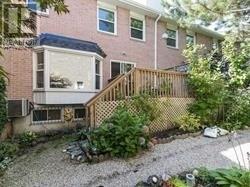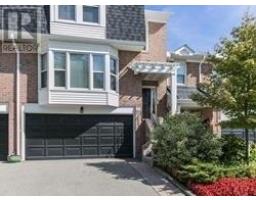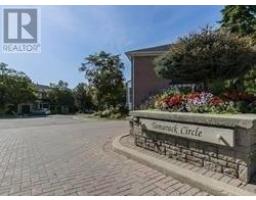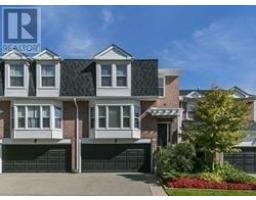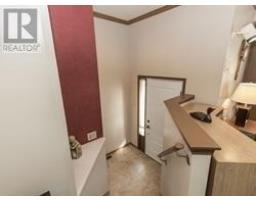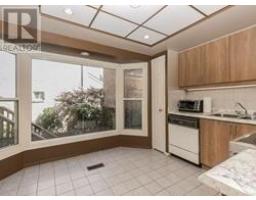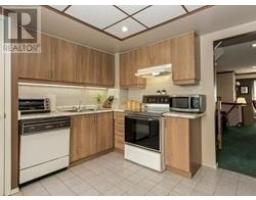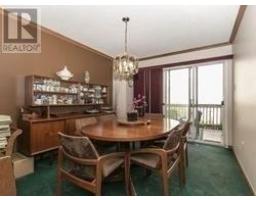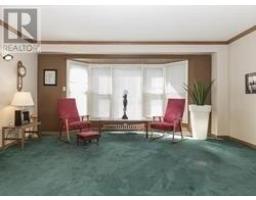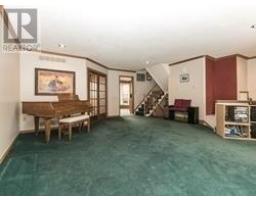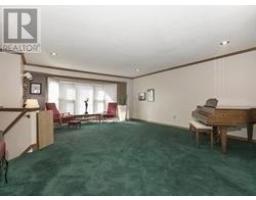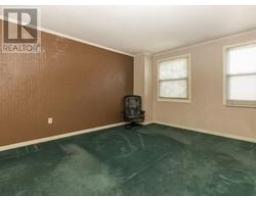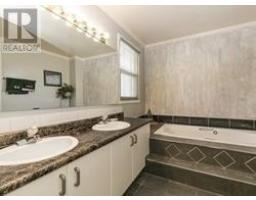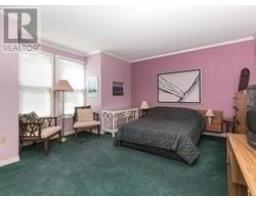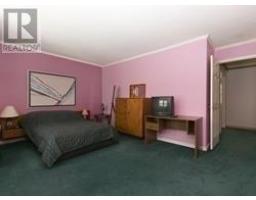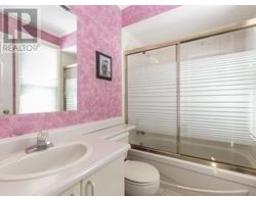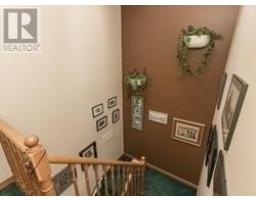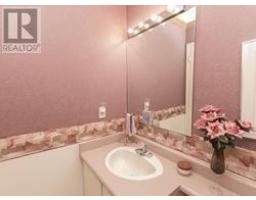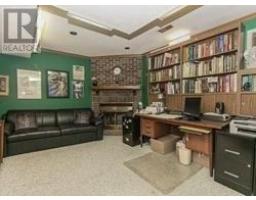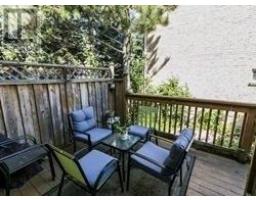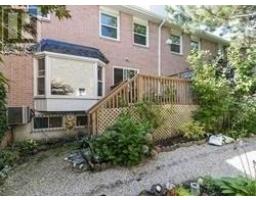21 Tamarack Circ Toronto, Ontario M9P 3T9
2 Bedroom
3 Bathroom
Fireplace
Central Air Conditioning
Forced Air
$649,900Maintenance,
$498.91 Monthly
Maintenance,
$498.91 MonthlyRare Opportunity To Own An Executive Town Home In The Luxury Complex Of The Greencroft Estates. This Home Features A Spectacular Great Room, Ample Cabinetry In The Kitchen, A Finished Basement, A Skylight Over The Main Staircase, A Wood-Burning Fireplace, A Gorgeous Deck & Private Back Yard, And A 2-Car Tiled Garage. Do Not Miss The Opportunity To See This Home As It Won't Last!**** EXTRAS **** Fridge, Stove, Dishwasher, Washer, Dryer- All In As-Is Condition. (id:25308)
Property Details
| MLS® Number | W4606908 |
| Property Type | Single Family |
| Community Name | Kingsview Village-The Westway |
| Amenities Near By | Hospital, Park, Public Transit, Schools |
| Parking Space Total | 4 |
Building
| Bathroom Total | 3 |
| Bedrooms Above Ground | 2 |
| Bedrooms Total | 2 |
| Basement Development | Finished |
| Basement Type | N/a (finished) |
| Cooling Type | Central Air Conditioning |
| Exterior Finish | Brick |
| Fireplace Present | Yes |
| Heating Fuel | Natural Gas |
| Heating Type | Forced Air |
| Stories Total | 2 |
| Type | Row / Townhouse |
Parking
| Garage |
Land
| Acreage | No |
| Land Amenities | Hospital, Park, Public Transit, Schools |
Rooms
| Level | Type | Length | Width | Dimensions |
|---|---|---|---|---|
| Lower Level | Recreational, Games Room | 4.8 m | 3.55 m | 4.8 m x 3.55 m |
| Main Level | Kitchen | 3.86 m | 3.2 m | 3.86 m x 3.2 m |
| Main Level | Dining Room | 3.86 m | 3.06 m | 3.86 m x 3.06 m |
| Main Level | Living Room | 6.7 m | 5.3 m | 6.7 m x 5.3 m |
| Upper Level | Master Bedroom | 4.83 m | 3.17 m | 4.83 m x 3.17 m |
| Upper Level | Bedroom 2 | 4.55 m | 3.55 m | 4.55 m x 3.55 m |
https://www.realtor.ca/PropertyDetails.aspx?PropertyId=21242794
Interested?
Contact us for more information
