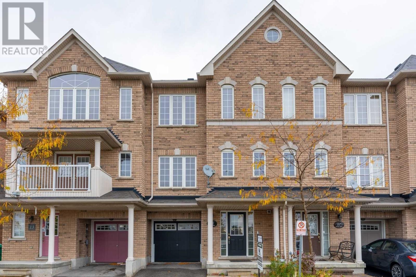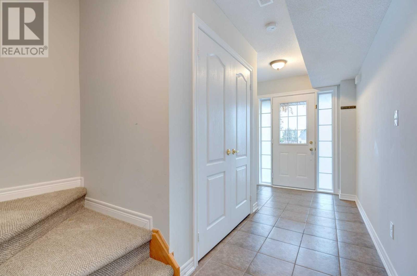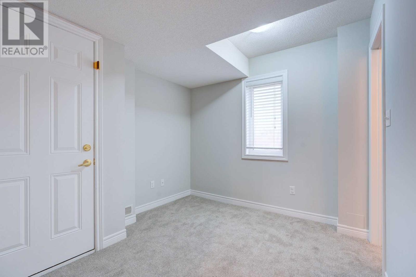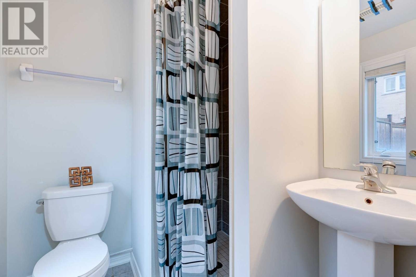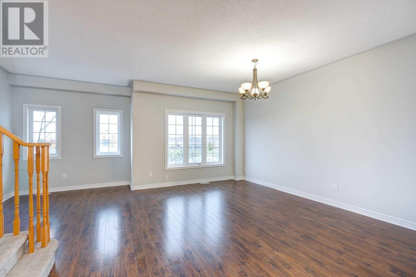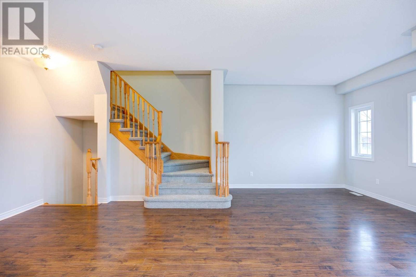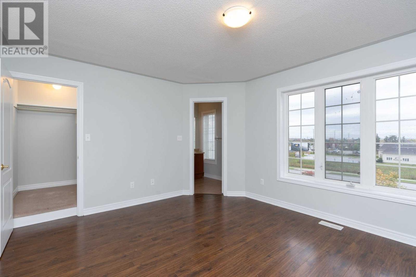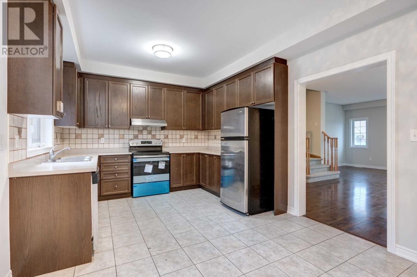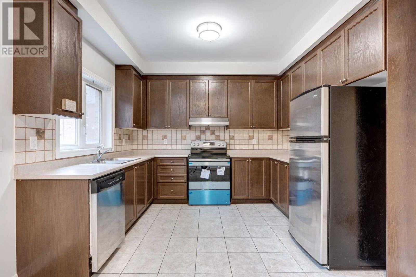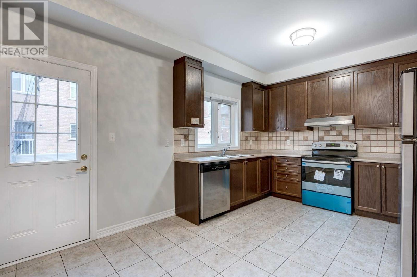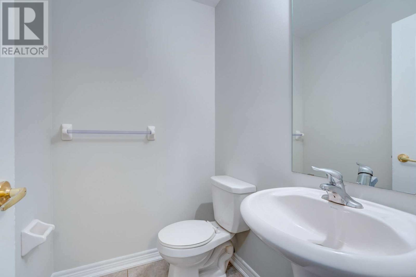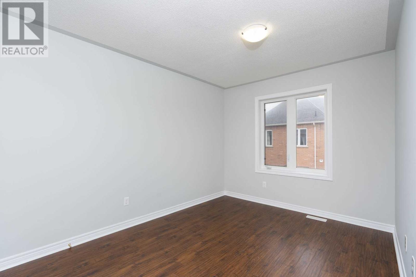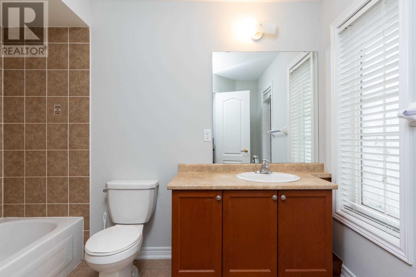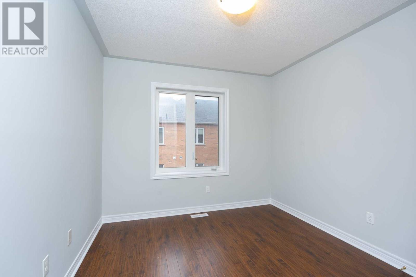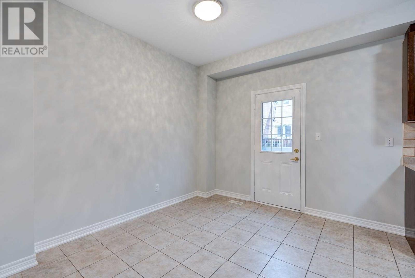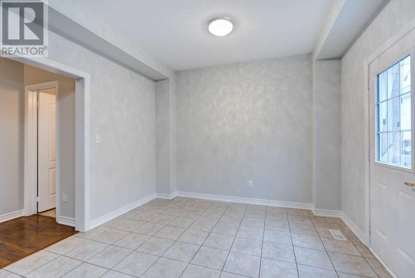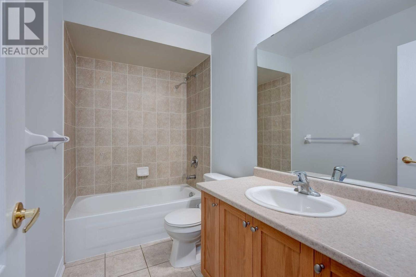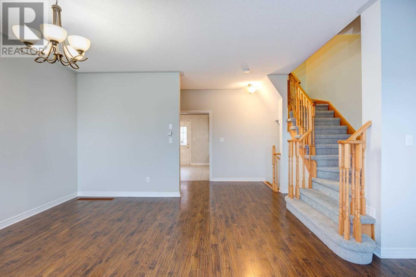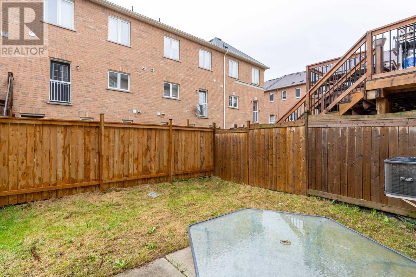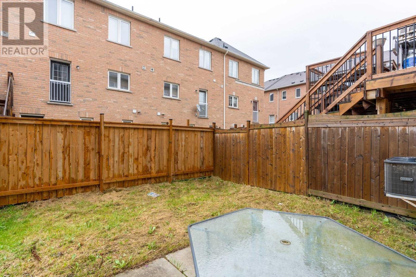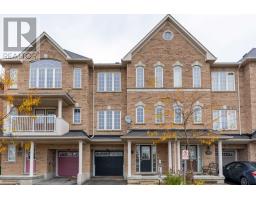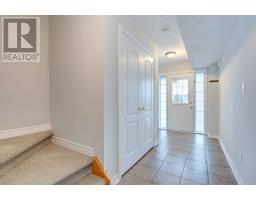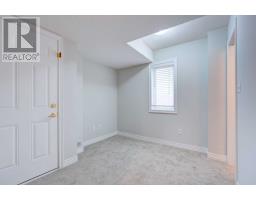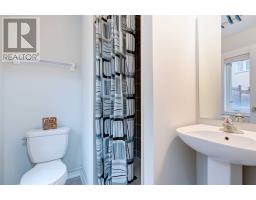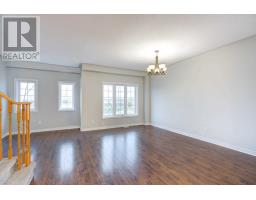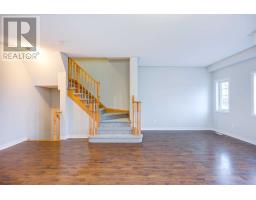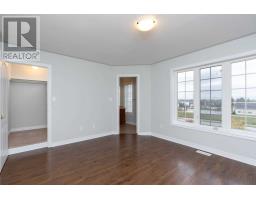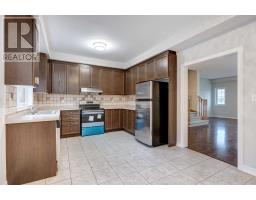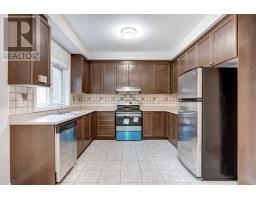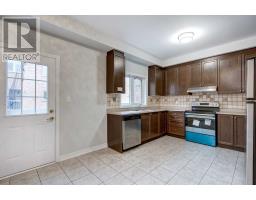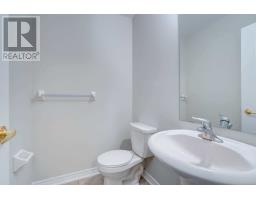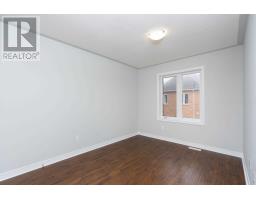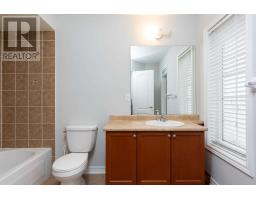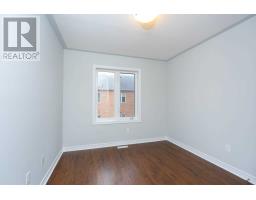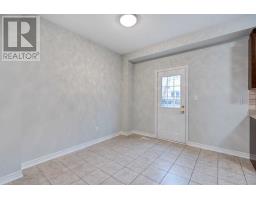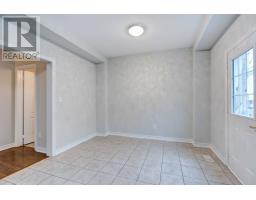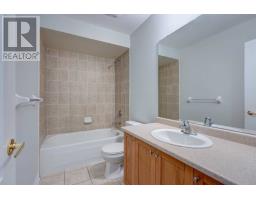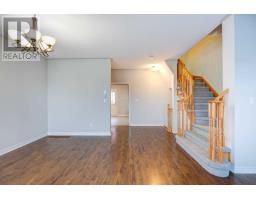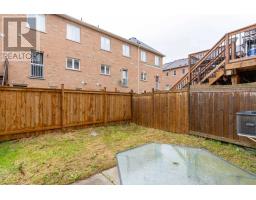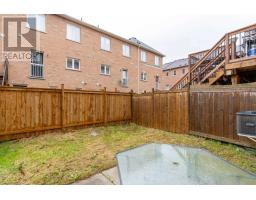4 Bedroom
4 Bathroom
Central Air Conditioning
Forced Air
$599,999
Wow! Attention First Time Buyers/Investors! Stunning 3+ Rec. Room Freehold Townhouse W/Amazing Layout, Lots Of Natural Lights.Spacious Open Concept Family Size Kitchen,Master Bedrm W/Walk-In Closet & 4Pc Ensuite, 9' Ceiling On The Main Flr. Rec Room On The Main Floor Has 3Pc Ensuite Walk To Backyard And Direct Access To Garage,Fresh Paint Thru-Out,Located In A Walking Distance To All Amenities. Seeing Is Believing! Do Not Miss This Gem.! Hurry B4 Is 2Late!**** EXTRAS **** Stainless Steel Appliances: Fridge, Brand New Stove,Dishwasher,Exist. Light Fixtures,.Upgraded Washer & Dryer, Cac .,Brand New Broadloom On The Main Floor. Well Maintained And Ready To Go. (id:25308)
Property Details
|
MLS® Number
|
W4607004 |
|
Property Type
|
Single Family |
|
Neigbourhood
|
Churchville |
|
Community Name
|
Bram West |
|
Amenities Near By
|
Park, Public Transit, Schools |
|
Parking Space Total
|
2 |
|
View Type
|
View |
Building
|
Bathroom Total
|
4 |
|
Bedrooms Above Ground
|
3 |
|
Bedrooms Below Ground
|
1 |
|
Bedrooms Total
|
4 |
|
Basement Development
|
Finished |
|
Basement Features
|
Walk Out |
|
Basement Type
|
N/a (finished) |
|
Construction Style Attachment
|
Attached |
|
Cooling Type
|
Central Air Conditioning |
|
Exterior Finish
|
Brick |
|
Heating Fuel
|
Natural Gas |
|
Heating Type
|
Forced Air |
|
Stories Total
|
3 |
|
Type
|
Row / Townhouse |
Parking
Land
|
Acreage
|
No |
|
Land Amenities
|
Park, Public Transit, Schools |
|
Size Irregular
|
20.01 X 71.03 Ft ; Check The Virtual Tour Above ! |
|
Size Total Text
|
20.01 X 71.03 Ft ; Check The Virtual Tour Above ! |
Rooms
| Level |
Type |
Length |
Width |
Dimensions |
|
Second Level |
Living Room |
5.8 m |
4.83 m |
5.8 m x 4.83 m |
|
Second Level |
Dining Room |
5.8 m |
4.83 m |
5.8 m x 4.83 m |
|
Second Level |
Kitchen |
2.74 m |
3.4 m |
2.74 m x 3.4 m |
|
Second Level |
Eating Area |
3.05 m |
3.4 m |
3.05 m x 3.4 m |
|
Third Level |
Master Bedroom |
4.17 m |
3.76 m |
4.17 m x 3.76 m |
|
Third Level |
Bedroom 2 |
2.84 m |
3.2 m |
2.84 m x 3.2 m |
|
Third Level |
Bedroom 3 |
2.84 m |
3.66 m |
2.84 m x 3.66 m |
|
Main Level |
Recreational, Games Room |
4.6 m |
3.05 m |
4.6 m x 3.05 m |
https://www.realtor.ca/PropertyDetails.aspx?PropertyId=21242818
