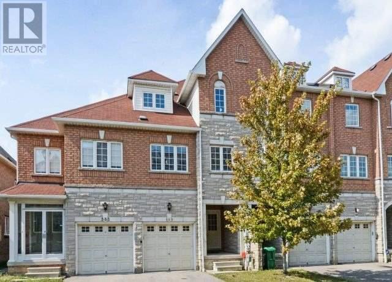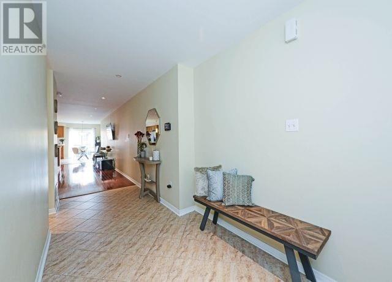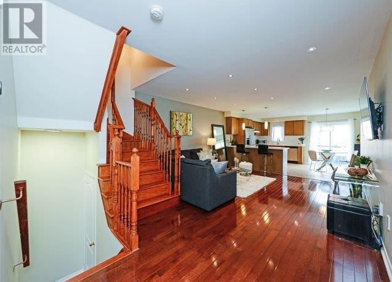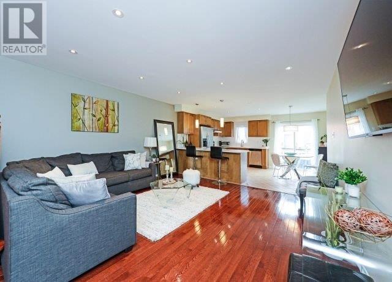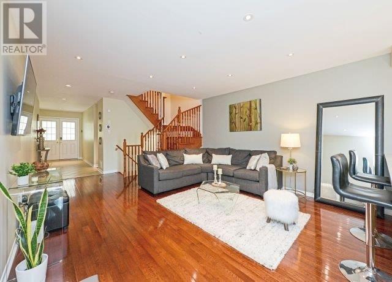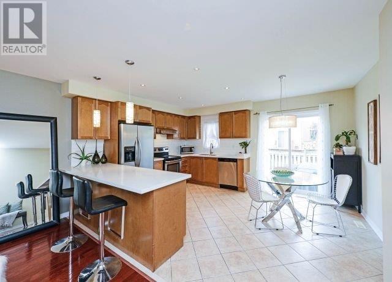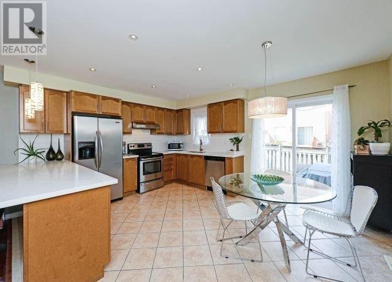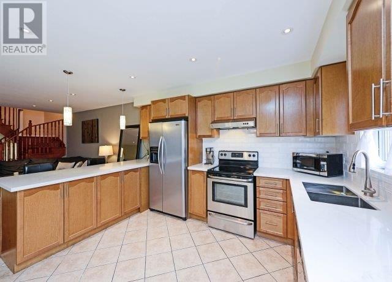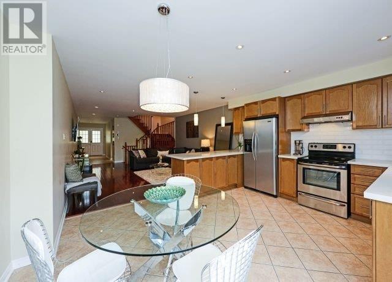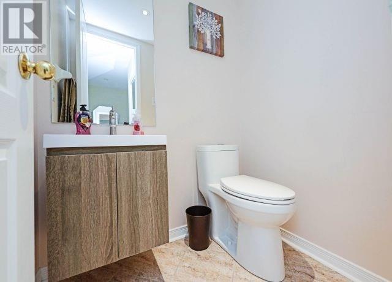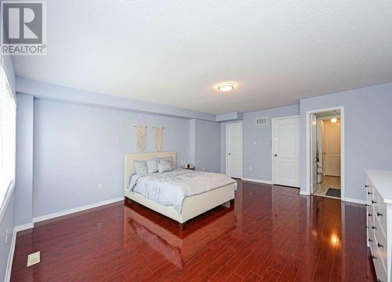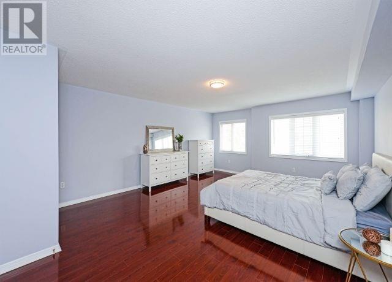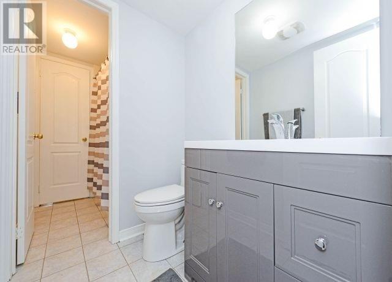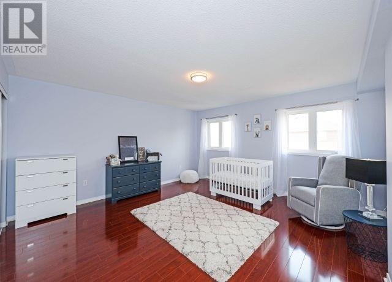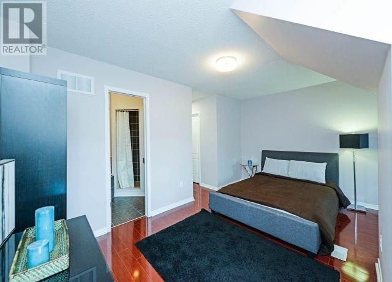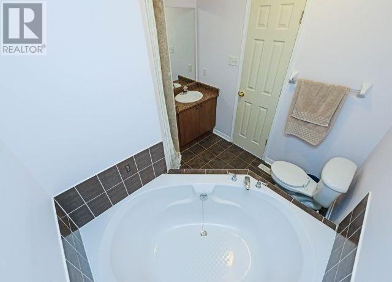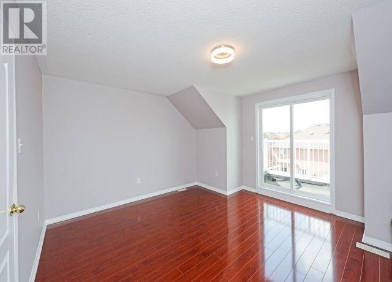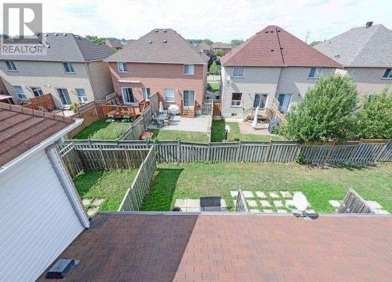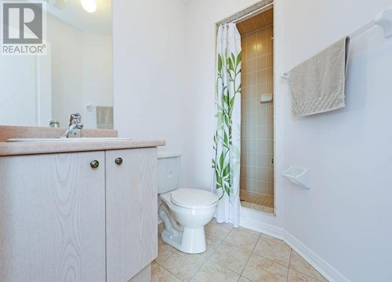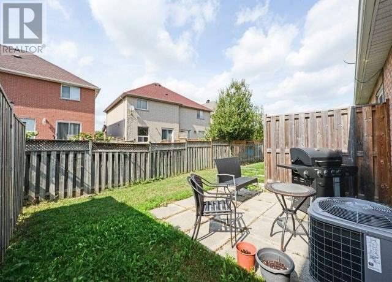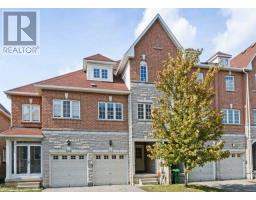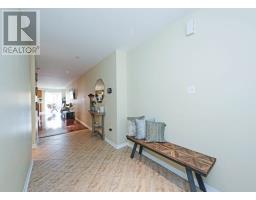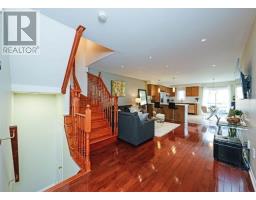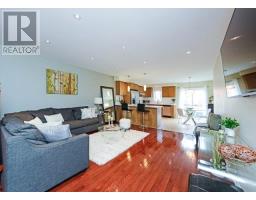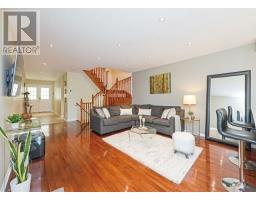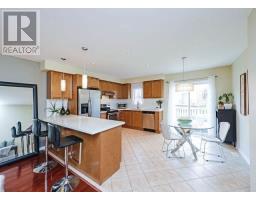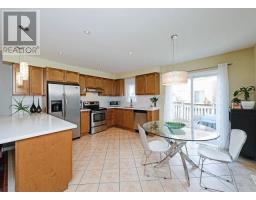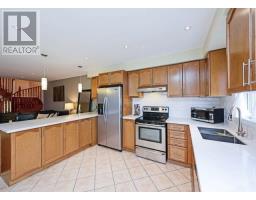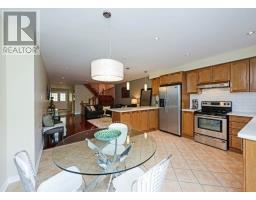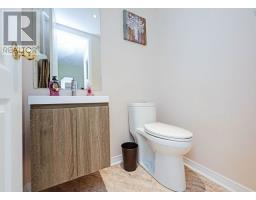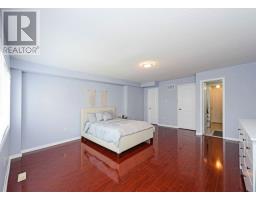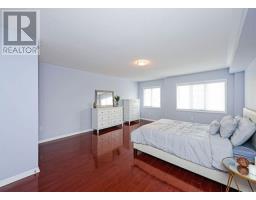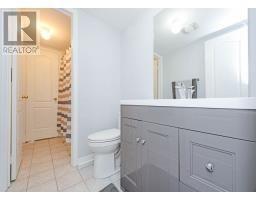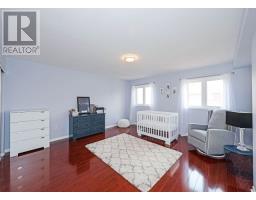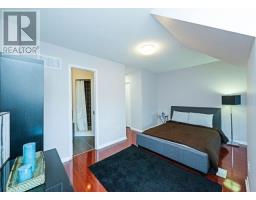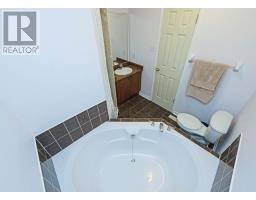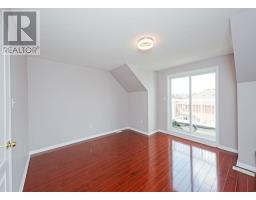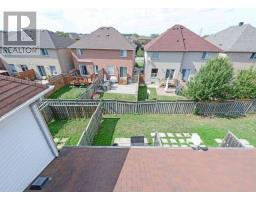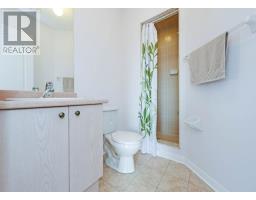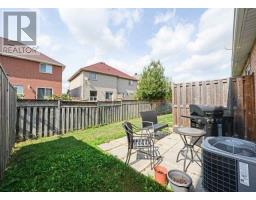585 Candlestick Circ Mississauga, Ontario L4Z 0B3
4 Bedroom
5 Bathroom
Central Air Conditioning
Forced Air
$805,000
Stunning Executive 4Br 5Wr Town House Located In The Heart Of Mississauga! This Home Has It All, Spacious Open Concept Design W/ Gleaming Hardwood Floors, Led Pots Lights, Pendent Lights, Neutral Colours. Gourmet Kitchen W/ Modern Cabinets, Quartz Counter, Subway Tile Backsplash & Ss Appliances. Massive Bedrooms All W/Ensuites, & 2nd Floor Laundry. Don't Miss This One!**** EXTRAS **** Excellent Location, Minutes To Square One, Highways 401, 403 And 410, Schools & Public Transit. Inclusions: Stainless Steel Fridge, Stove & B/I Dishwasher. Washer & Dryer. All Elfs, Windows Coverings, Gdo & Remotes (id:25308)
Property Details
| MLS® Number | W4607019 |
| Property Type | Single Family |
| Community Name | Hurontario |
| Amenities Near By | Park, Public Transit, Schools |
| Parking Space Total | 2 |
Building
| Bathroom Total | 5 |
| Bedrooms Above Ground | 4 |
| Bedrooms Total | 4 |
| Basement Development | Unfinished |
| Basement Type | Full (unfinished) |
| Construction Style Attachment | Attached |
| Cooling Type | Central Air Conditioning |
| Exterior Finish | Brick |
| Heating Fuel | Natural Gas |
| Heating Type | Forced Air |
| Stories Total | 3 |
| Type | Row / Townhouse |
Parking
| Attached garage |
Land
| Acreage | No |
| Land Amenities | Park, Public Transit, Schools |
| Size Irregular | 17.22 X 106.63 Ft |
| Size Total Text | 17.22 X 106.63 Ft |
Rooms
| Level | Type | Length | Width | Dimensions |
|---|---|---|---|---|
| Second Level | Bedroom 2 | 6.24 m | 4.96 m | 6.24 m x 4.96 m |
| Second Level | Bedroom 3 | 4.96 m | 4.9 m | 4.96 m x 4.9 m |
| Third Level | Master Bedroom | 5.02 m | 4.87 m | 5.02 m x 4.87 m |
| Third Level | Bedroom 4 | 4.87 m | 4.1 m | 4.87 m x 4.1 m |
| Main Level | Living Room | 6.61 m | 4.72 m | 6.61 m x 4.72 m |
| Main Level | Dining Room | 5.45 m | 3.97 m | 5.45 m x 3.97 m |
| Main Level | Kitchen | 4.87 m | 3.68 m | 4.87 m x 3.68 m |
https://www.realtor.ca/PropertyDetails.aspx?PropertyId=21242821
Interested?
Contact us for more information
