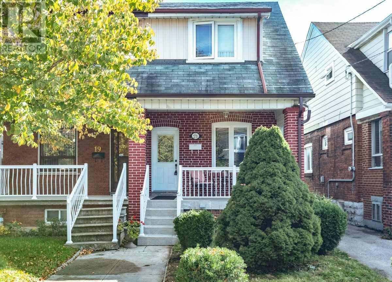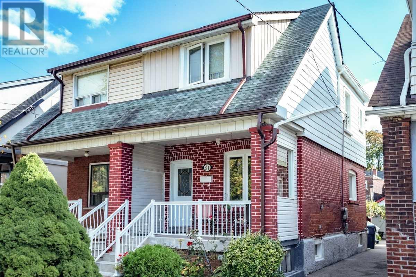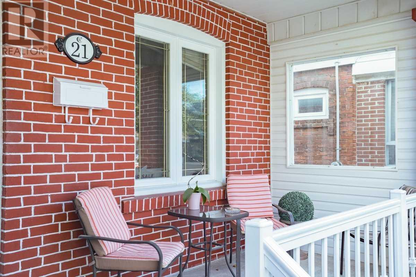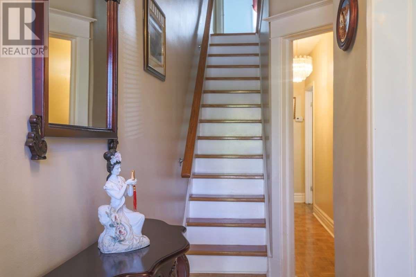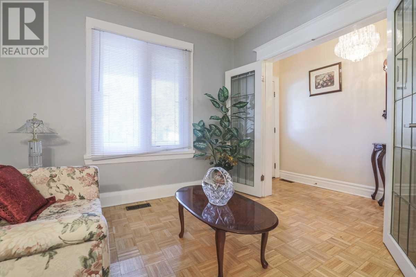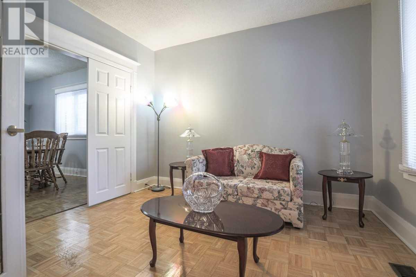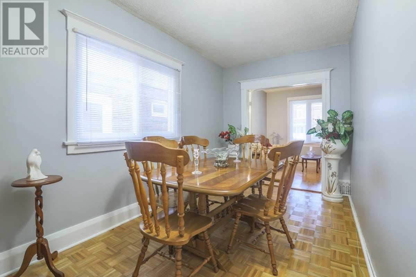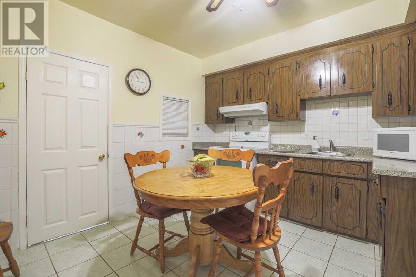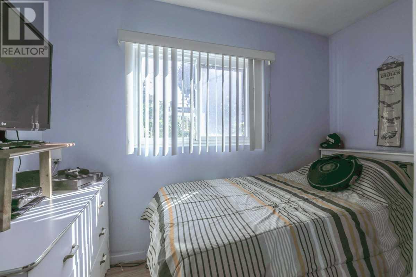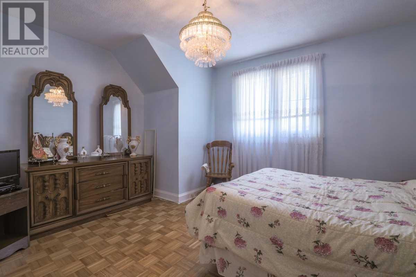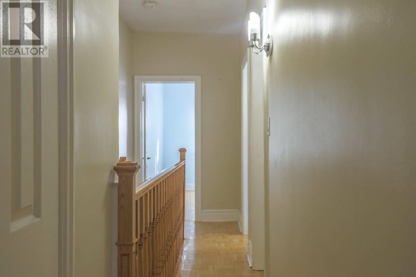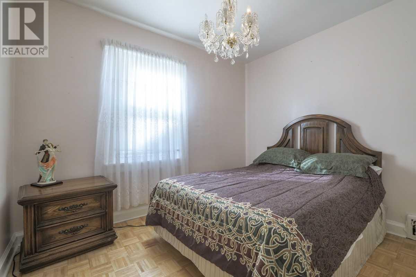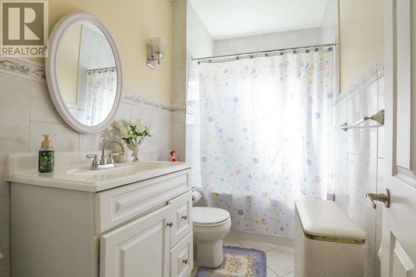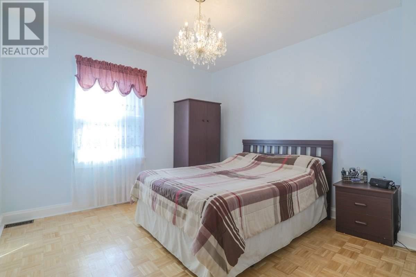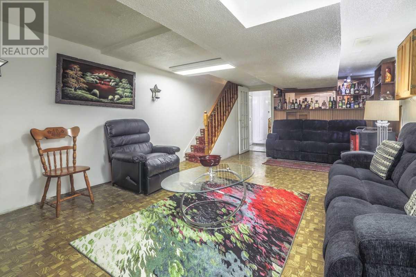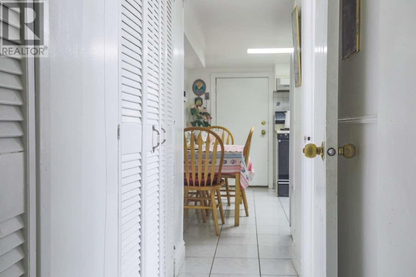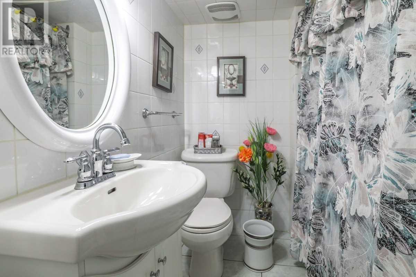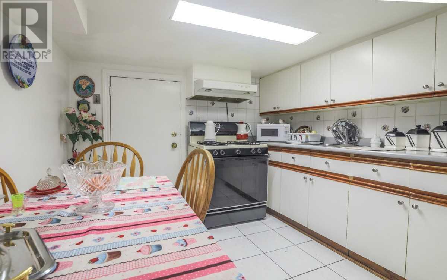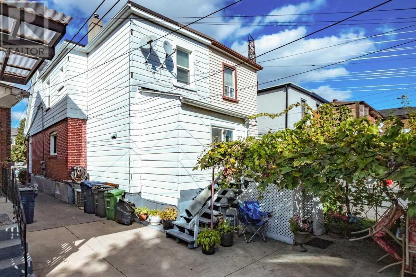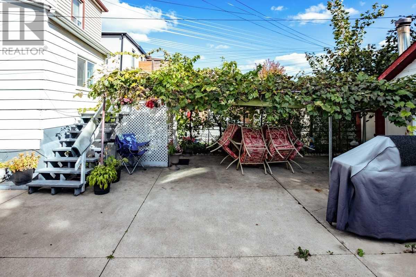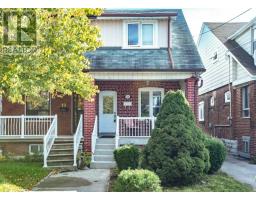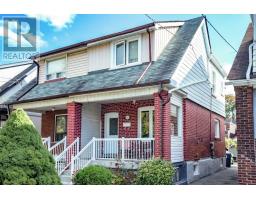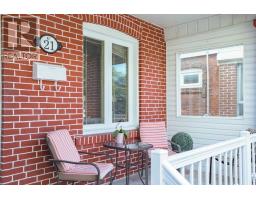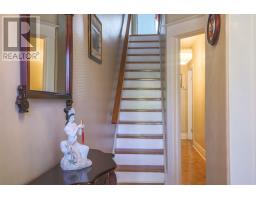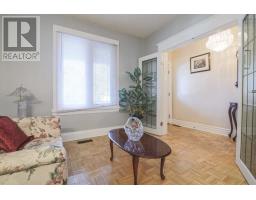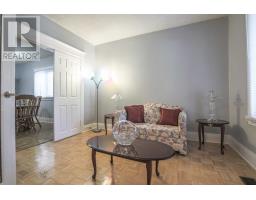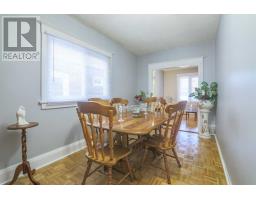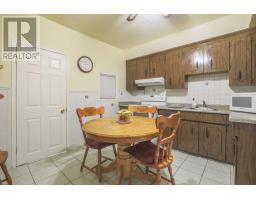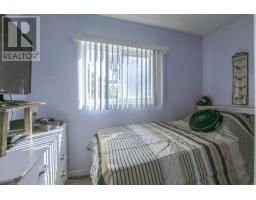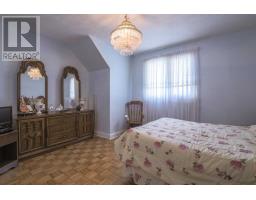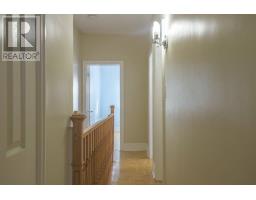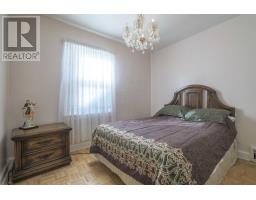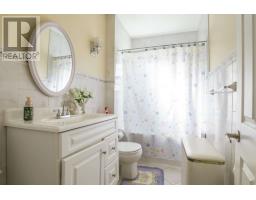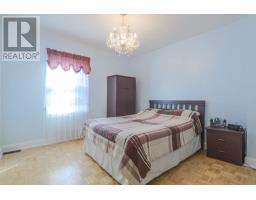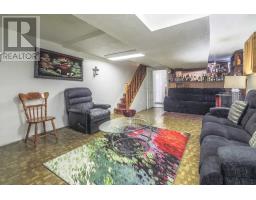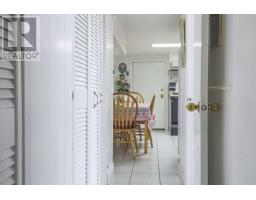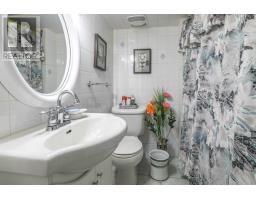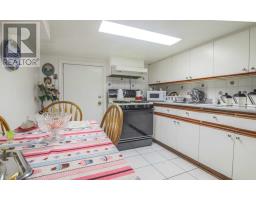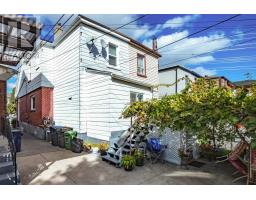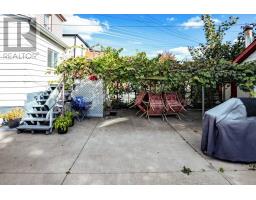21 Exeter St Toronto, Ontario M6N 1G3
4 Bedroom
2 Bathroom
Central Air Conditioning
Forced Air
$599,900
Classic Semi-Detached On Quiet Dead-End Street. This Is The Area You Will Look At 5 -10 Years From Now & Wish You 'Bought Then'. House Needs Work But The Upper Level Is Renovated. Tons Of Potential Here For Renovators, Contractors, Savvy Flippers. Separate Entrance, Income Potential. Steps Away From St. Clair West, Stockyards, Junction, Corso Italia. 95 Walk-Score, 84 Transit Score. O/H Sat 19 & Sun 20 From 2-4Pm.**** EXTRAS **** All Existing Lighting, Window Coverings, Furnace And Air Conditioner, All Appliances. Separate Entrance To Basement. 3rd Bedroom Once Used As Kitchen. (id:25308)
Property Details
| MLS® Number | W4607103 |
| Property Type | Single Family |
| Community Name | Weston-Pellam Park |
| Parking Space Total | 1 |
Building
| Bathroom Total | 2 |
| Bedrooms Above Ground | 4 |
| Bedrooms Total | 4 |
| Basement Development | Finished |
| Basement Type | N/a (finished) |
| Construction Style Attachment | Semi-detached |
| Cooling Type | Central Air Conditioning |
| Exterior Finish | Aluminum Siding, Brick |
| Heating Fuel | Natural Gas |
| Heating Type | Forced Air |
| Stories Total | 2 |
| Type | House |
Parking
| Detached garage |
Land
| Acreage | No |
| Size Irregular | 18.92 X 110 Ft |
| Size Total Text | 18.92 X 110 Ft |
Rooms
| Level | Type | Length | Width | Dimensions |
|---|---|---|---|---|
| Second Level | Master Bedroom | 4.35 m | 3.4 m | 4.35 m x 3.4 m |
| Second Level | Bedroom | 3.3 m | 2.7 m | 3.3 m x 2.7 m |
| Second Level | Bedroom | 3.5 m | 3.65 m | 3.5 m x 3.65 m |
| Basement | Kitchen | |||
| Basement | Family Room | |||
| Ground Level | Dining Room | 4.5 m | 2.4 m | 4.5 m x 2.4 m |
| Ground Level | Living Room | 3.48 m | 3 m | 3.48 m x 3 m |
| Ground Level | Bedroom | 3 m | 1.65 m | 3 m x 1.65 m |
| Ground Level | Kitchen | 3.65 m | 3.45 m | 3.65 m x 3.45 m |
https://www.realtor.ca/PropertyDetails.aspx?PropertyId=21242844
Interested?
Contact us for more information
