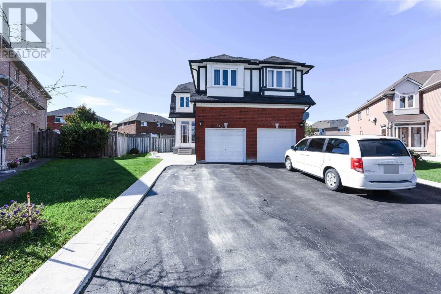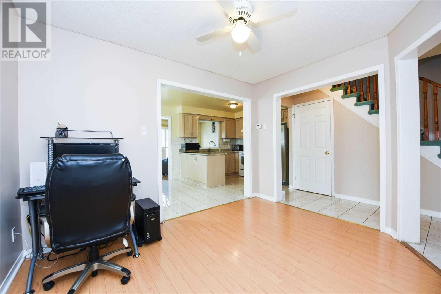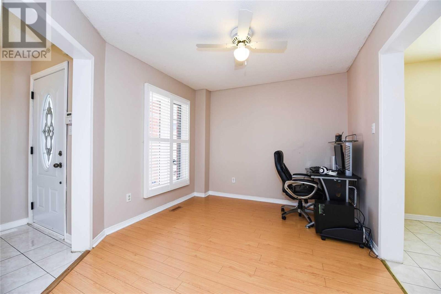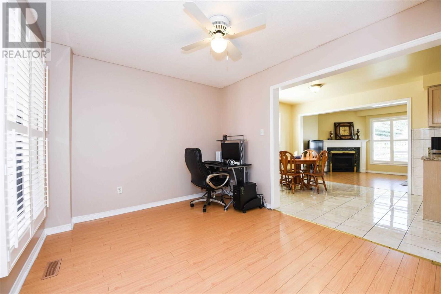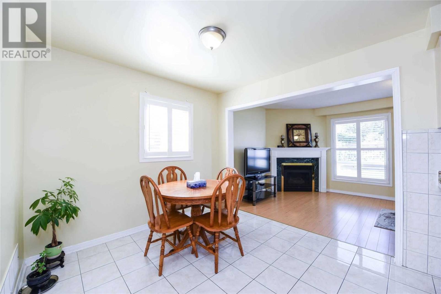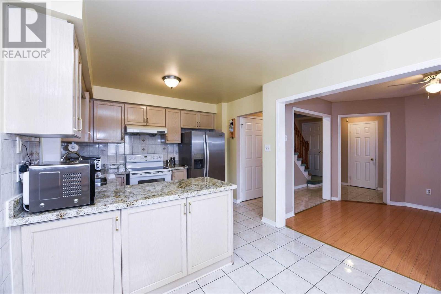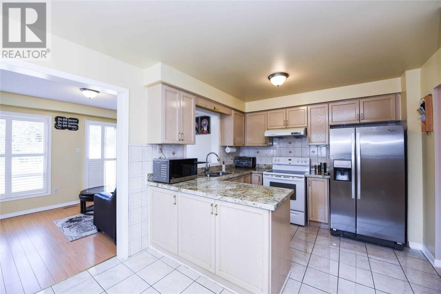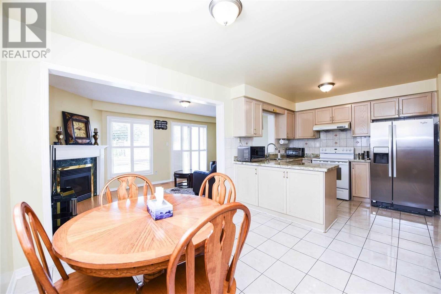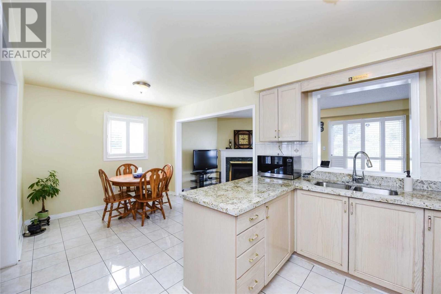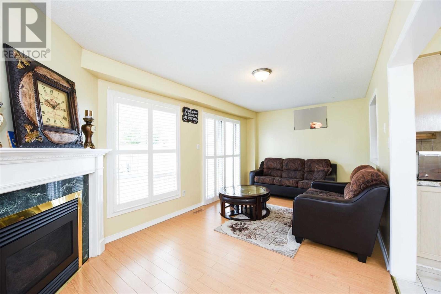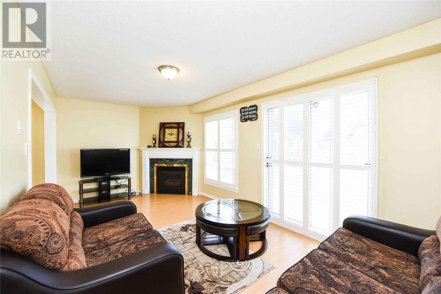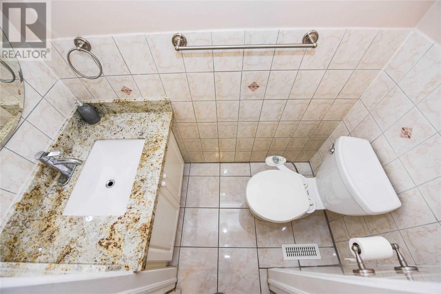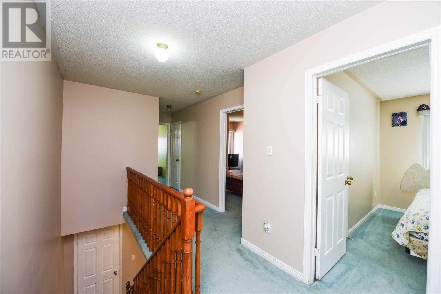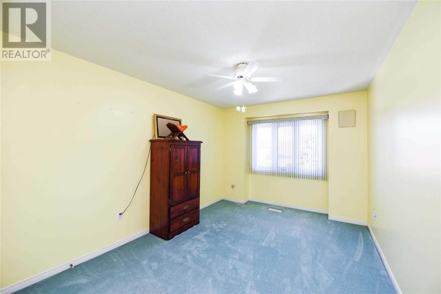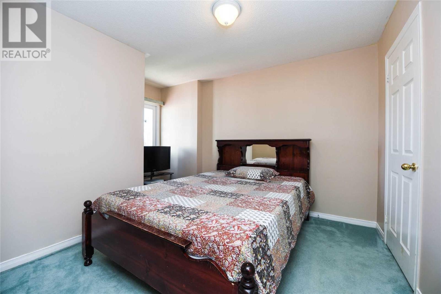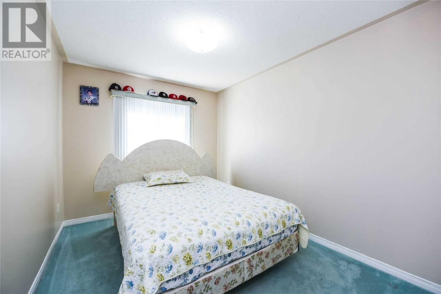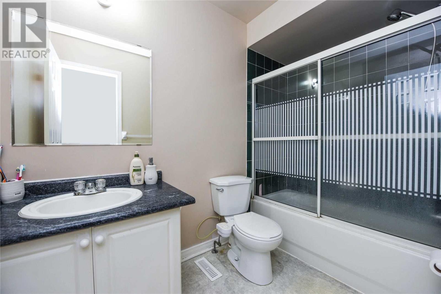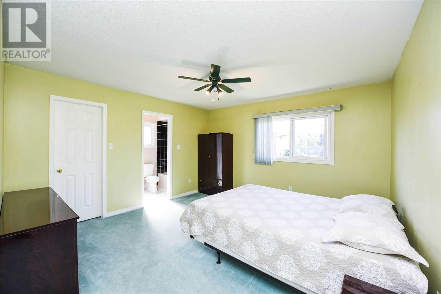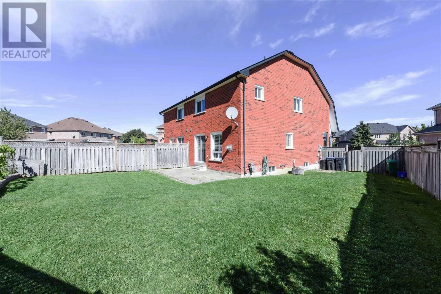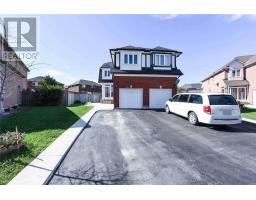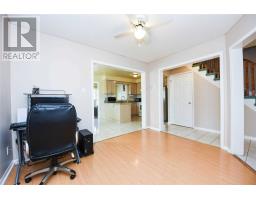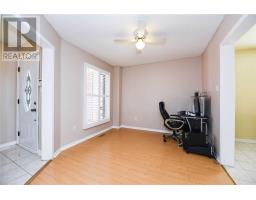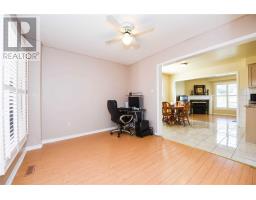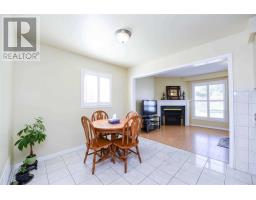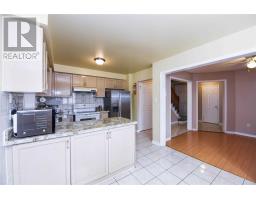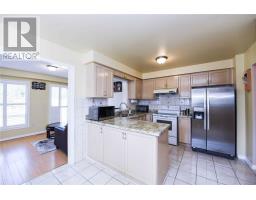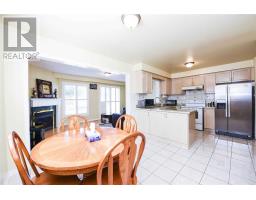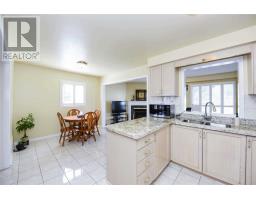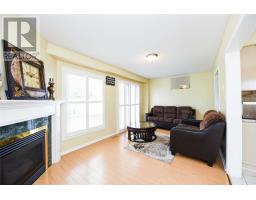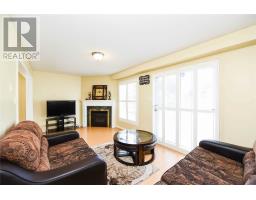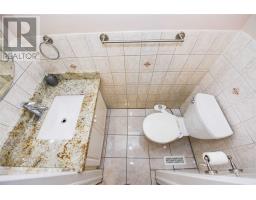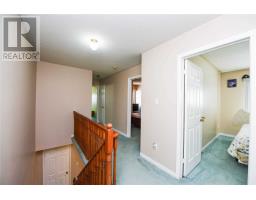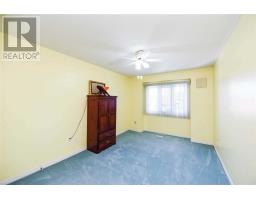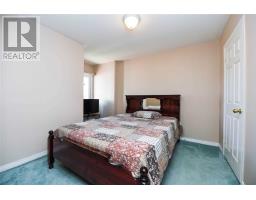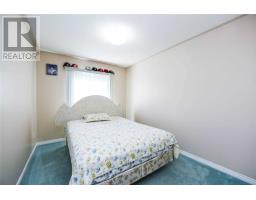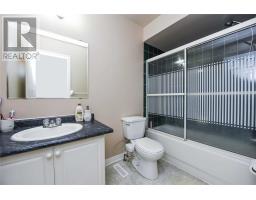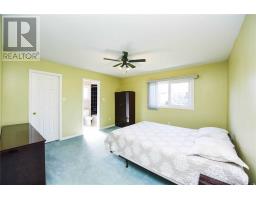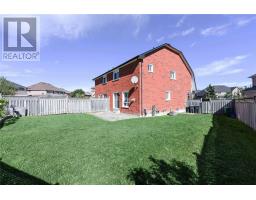142 Sahara Tr Brampton, Ontario L6R 1P6
4 Bedroom
3 Bathroom
Fireplace
Central Air Conditioning
Forced Air
$679,000
Beautiful And Clean 4 Bedroom Semi-Detached House With Living, Family Kitchen And Dining. Family Room Has Marble Gas Fireplace. Excellent Layout Sunlight Goes Through The House All Day. Lots Of Upgrades, Wood Floor On Main, Kitchen Has Brand New Quartz Counter Top, Back Splash, All New Vinyl Window, Roof Changed 3 Years Ago. California Shutter. Front Porch Covered And Concrete Inside Of Driveway. New Paint In Whole House. Garage Door Changed.**** EXTRAS **** All Elf's, Fridge, Stove, Washer, Dryer. House On Very Quire Street. Good For Family, Must See The House (id:25308)
Property Details
| MLS® Number | W4607112 |
| Property Type | Single Family |
| Community Name | Sandringham-Wellington |
| Parking Space Total | 5 |
Building
| Bathroom Total | 3 |
| Bedrooms Above Ground | 4 |
| Bedrooms Total | 4 |
| Basement Development | Unfinished |
| Basement Type | N/a (unfinished) |
| Construction Style Attachment | Semi-detached |
| Cooling Type | Central Air Conditioning |
| Exterior Finish | Brick |
| Fireplace Present | Yes |
| Heating Fuel | Natural Gas |
| Heating Type | Forced Air |
| Stories Total | 2 |
| Type | House |
Parking
| Attached garage |
Land
| Acreage | No |
| Size Irregular | 24.82 X 111.19 Ft |
| Size Total Text | 24.82 X 111.19 Ft |
Rooms
| Level | Type | Length | Width | Dimensions |
|---|---|---|---|---|
| Second Level | Master Bedroom | 5.42 m | 4.03 m | 5.42 m x 4.03 m |
| Second Level | Bedroom 2 | 4.25 m | 3.12 m | 4.25 m x 3.12 m |
| Second Level | Bedroom 3 | 3.96 m | 3.04 m | 3.96 m x 3.04 m |
| Second Level | Bedroom 4 | 3.5 m | 2.73 m | 3.5 m x 2.73 m |
| Main Level | Living Room | 3.45 m | 2.9 m | 3.45 m x 2.9 m |
| Main Level | Family Room | 5.55 m | 2.75 m | 5.55 m x 2.75 m |
| Main Level | Dining Room | 3.07 m | 2.86 m | 3.07 m x 2.86 m |
| Main Level | Foyer | 2 m | 2.21 m | 2 m x 2.21 m |
| Main Level | Kitchen | 2.53 m | 2.5 m | 2.53 m x 2.5 m |
https://www.realtor.ca/PropertyDetails.aspx?PropertyId=21242847
Interested?
Contact us for more information
