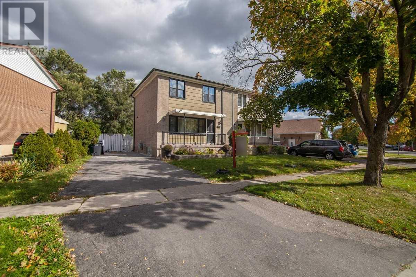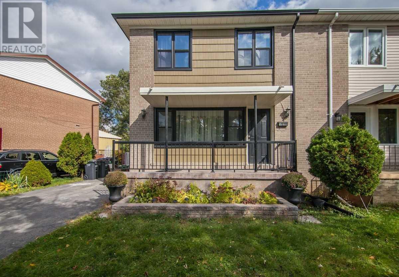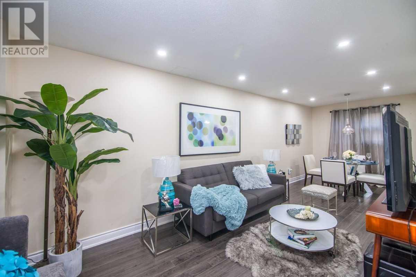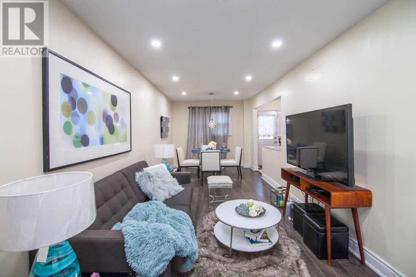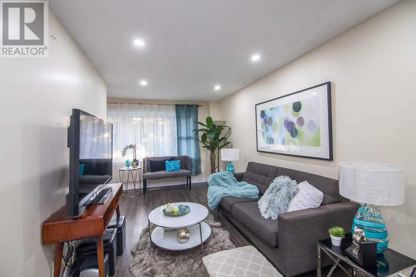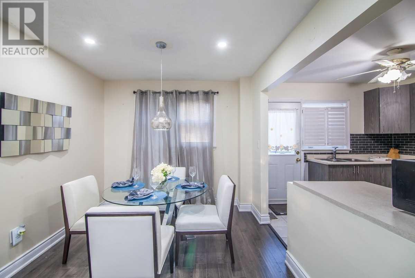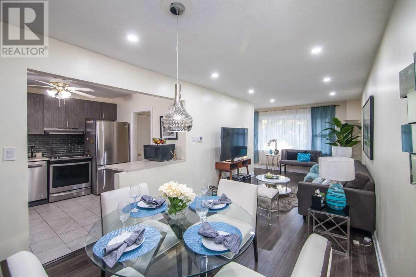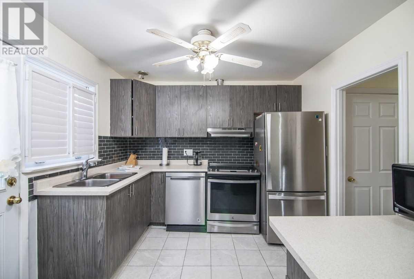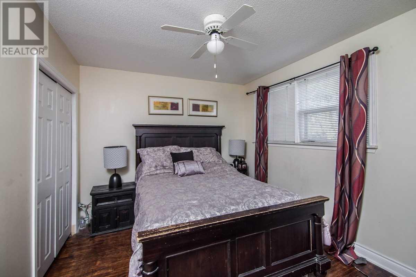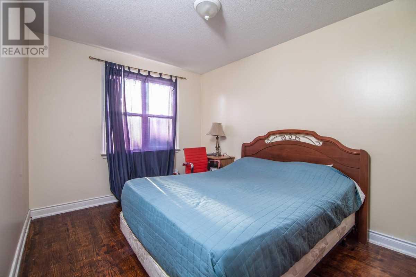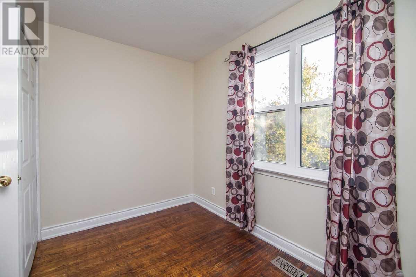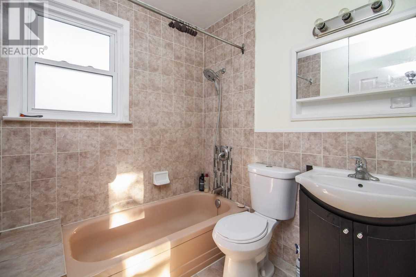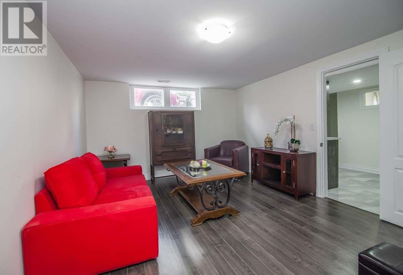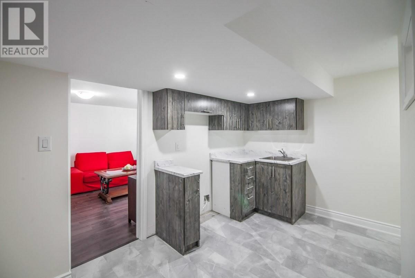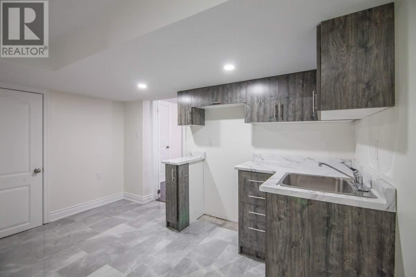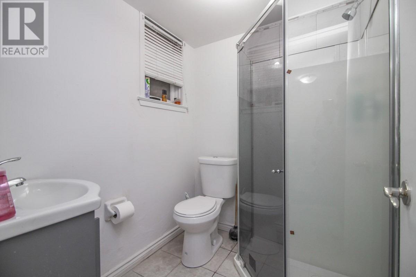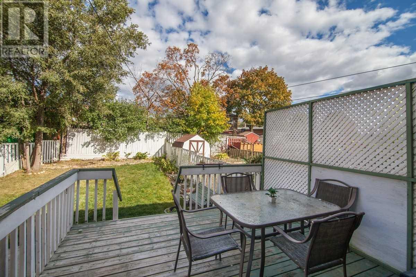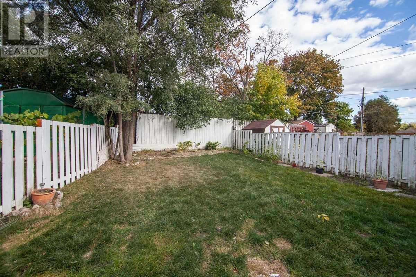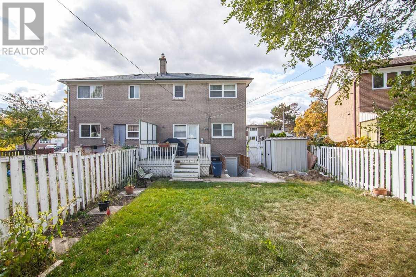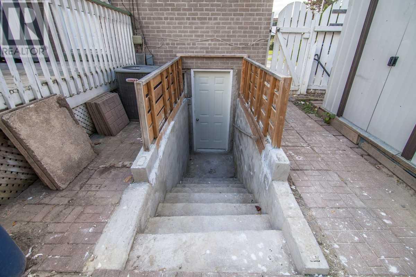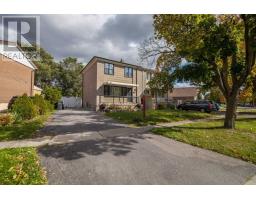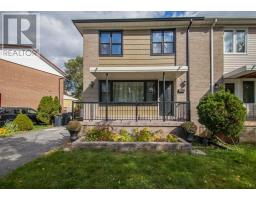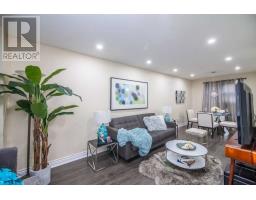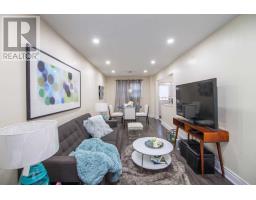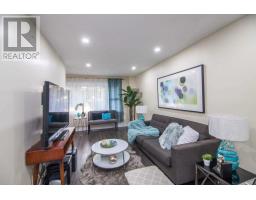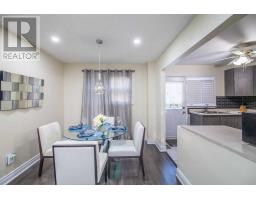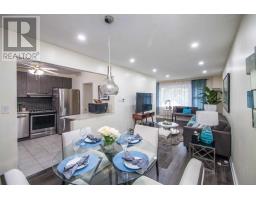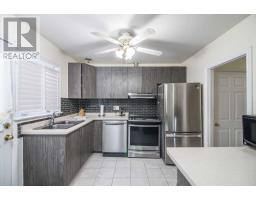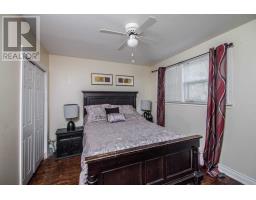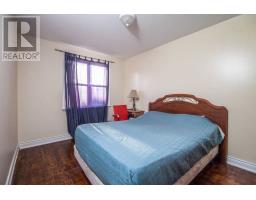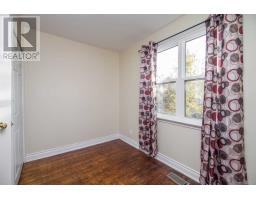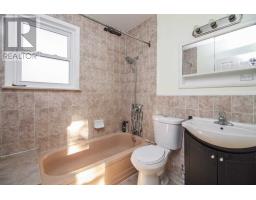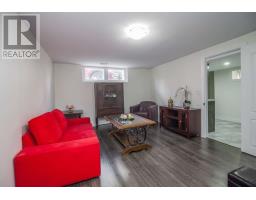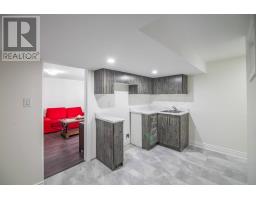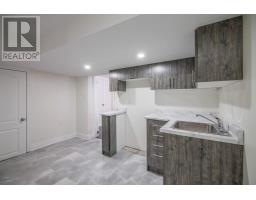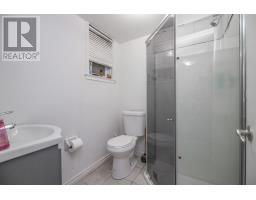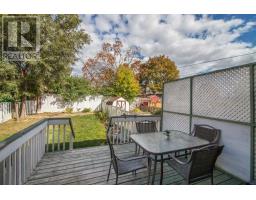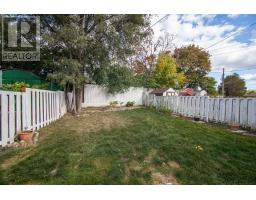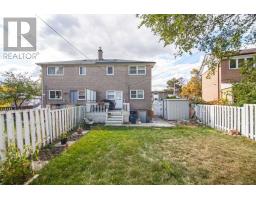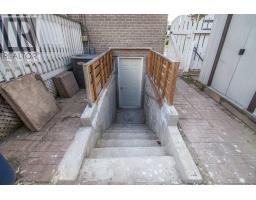4 Bedroom
3 Bathroom
Central Air Conditioning
Forced Air
$599,900
Close To Downtown Brampton, This Upgraded 3+1 Bedroom Semi Is A Great Investment With Positive Cashflow Or Live In 1 Unit And Rent Out The Other. Large Driveway With 3-4 Car Parking, Potlights On Main Floor, New Floors, Upgraded Kitchen, With Stainless Steel Appliances, Walkout To Large Deck, Overlooking Private Backyard, 3 Bedrooms And 4Pc Bath Upstairs, Finished Basement Apartment With Separate Entrance & High Quality Finishes, Separate Laundry In Basement**** EXTRAS **** All Elfs, Stainless Steel Fridge, Stove, Dishwasher, Washer & Dryer, Separate Entrance To Basement, New Basement Kitchen, Washer/Dryer Hookup On Main Floor. Roof 2019, Furnace: 2018, Quiet End Street (id:25308)
Property Details
|
MLS® Number
|
W4607197 |
|
Property Type
|
Single Family |
|
Community Name
|
Downtown Brampton |
|
Parking Space Total
|
3 |
Building
|
Bathroom Total
|
3 |
|
Bedrooms Above Ground
|
3 |
|
Bedrooms Below Ground
|
1 |
|
Bedrooms Total
|
4 |
|
Basement Features
|
Apartment In Basement, Separate Entrance |
|
Basement Type
|
N/a |
|
Construction Style Attachment
|
Semi-detached |
|
Cooling Type
|
Central Air Conditioning |
|
Exterior Finish
|
Brick |
|
Heating Fuel
|
Natural Gas |
|
Heating Type
|
Forced Air |
|
Stories Total
|
2 |
|
Type
|
House |
Land
|
Acreage
|
No |
|
Size Irregular
|
41.5 X 100 Acre |
|
Size Total Text
|
41.5 X 100 Acre |
Rooms
| Level |
Type |
Length |
Width |
Dimensions |
|
Second Level |
Master Bedroom |
3.89 m |
3.04 m |
3.89 m x 3.04 m |
|
Second Level |
Bedroom 2 |
3.89 m |
2.83 m |
3.89 m x 2.83 m |
|
Second Level |
Bedroom 3 |
3.05 m |
2.81 m |
3.05 m x 2.81 m |
|
Second Level |
Bathroom |
1.97 m |
1.87 m |
1.97 m x 1.87 m |
|
Basement |
Bedroom |
4.86 m |
3.5 m |
4.86 m x 3.5 m |
|
Basement |
Kitchen |
2.31 m |
3.6 m |
2.31 m x 3.6 m |
|
Basement |
Laundry Room |
2.55 m |
1.67 m |
2.55 m x 1.67 m |
|
Basement |
Bathroom |
|
|
|
|
Main Level |
Living Room |
4.87 m |
2.82 m |
4.87 m x 2.82 m |
|
Main Level |
Dining Room |
3.01 m |
2.82 m |
3.01 m x 2.82 m |
|
Main Level |
Kitchen |
3.6 m |
2.93 m |
3.6 m x 2.93 m |
https://www.realtor.ca/PropertyDetails.aspx?PropertyId=21242868
