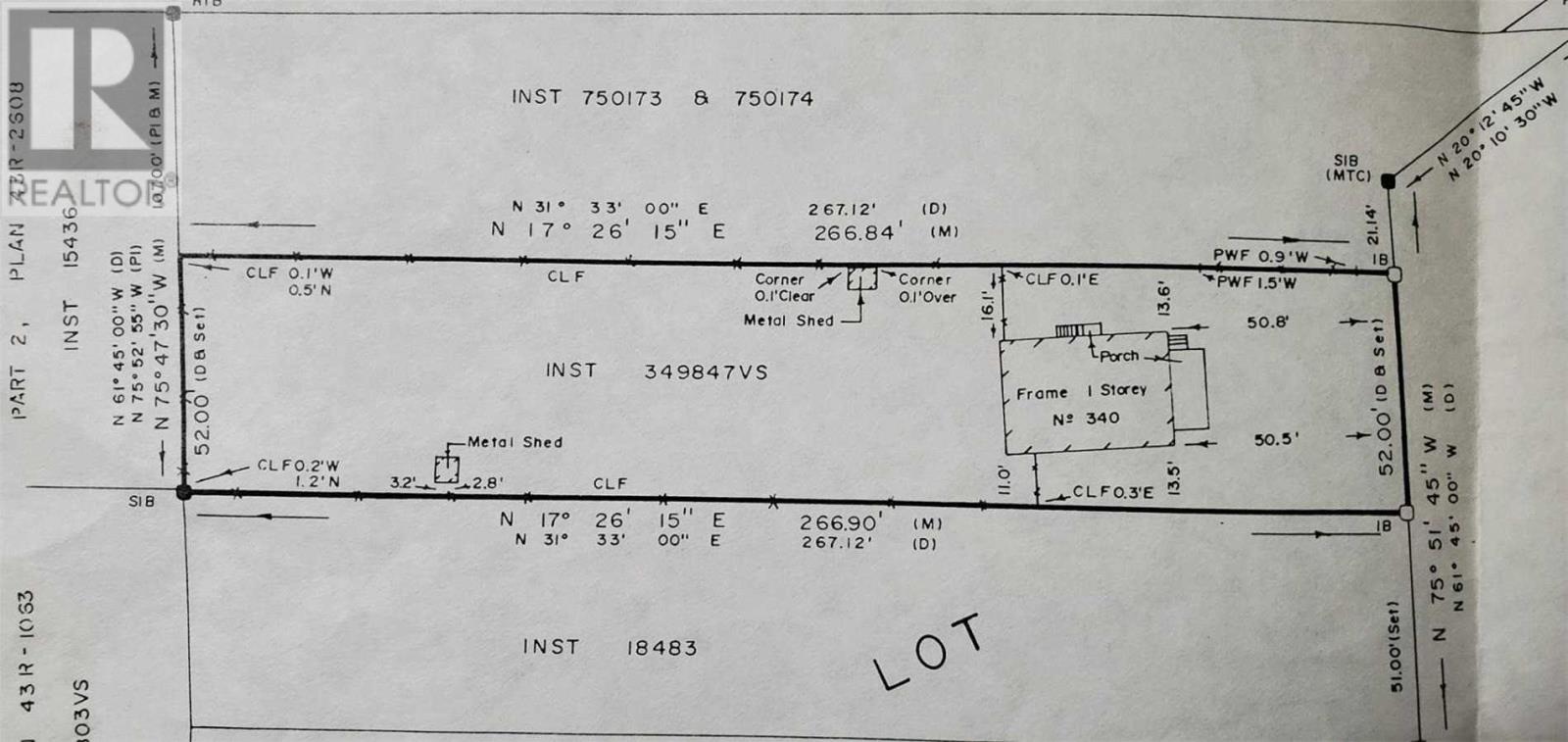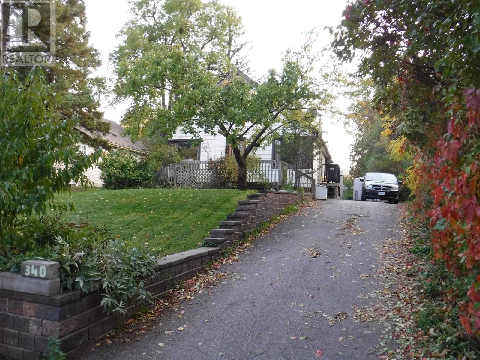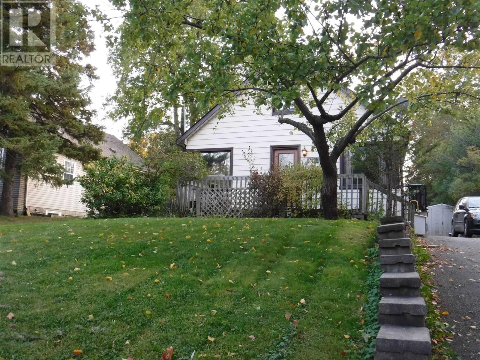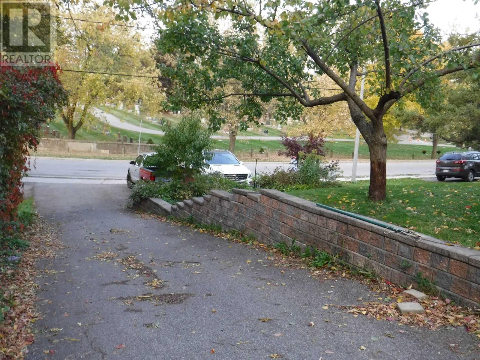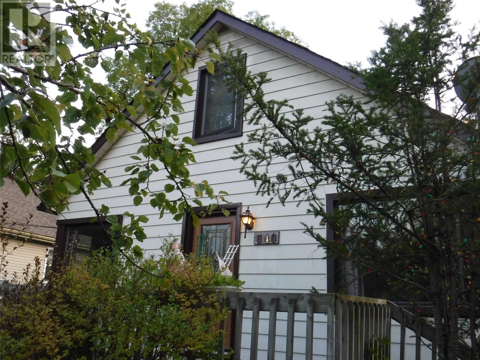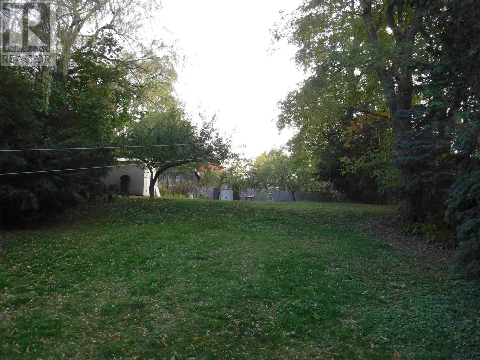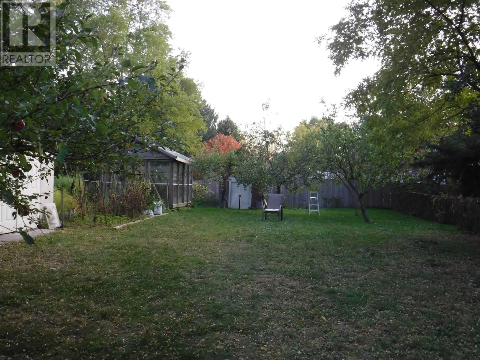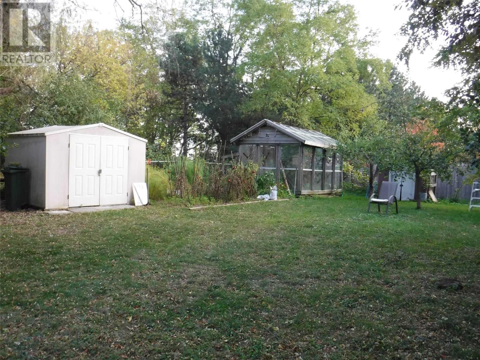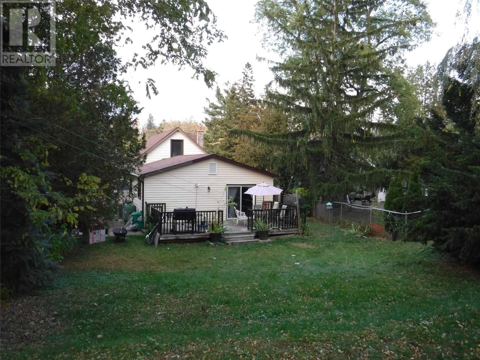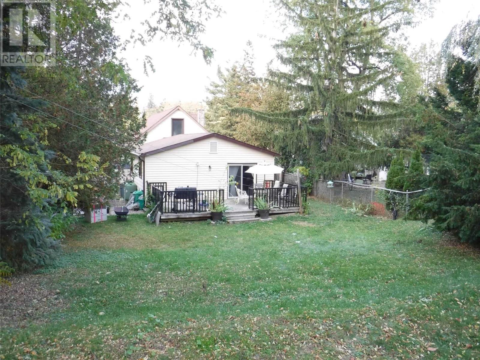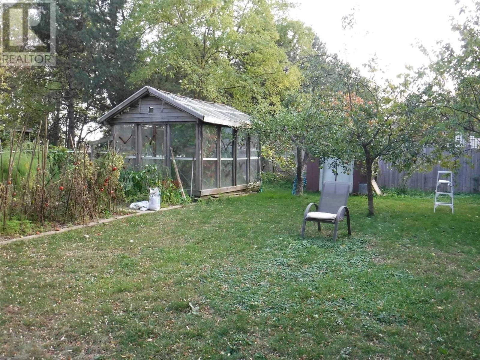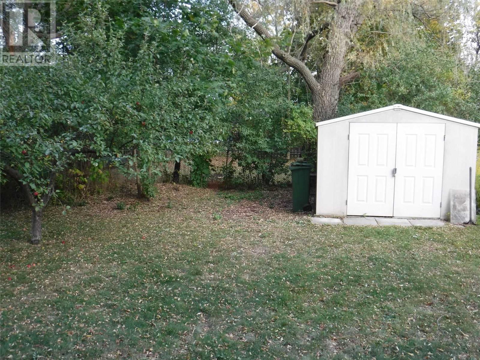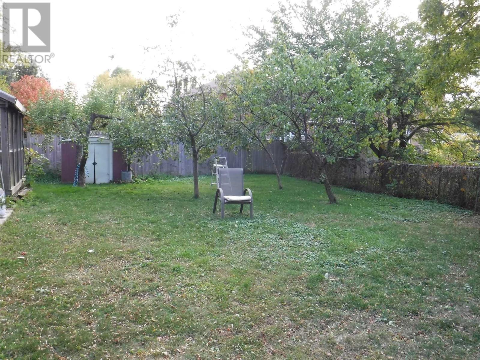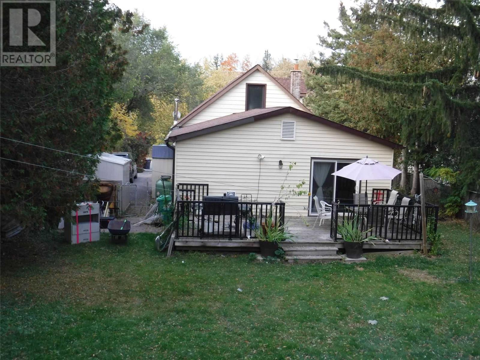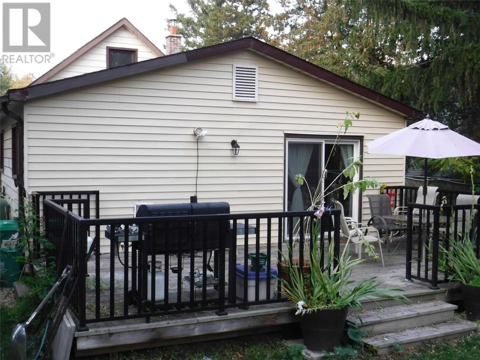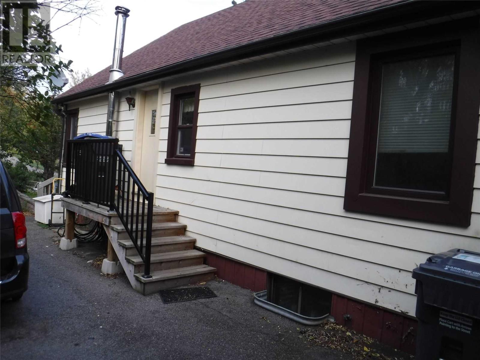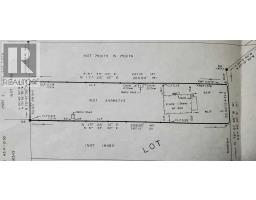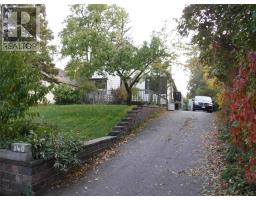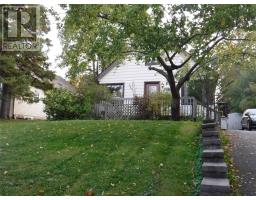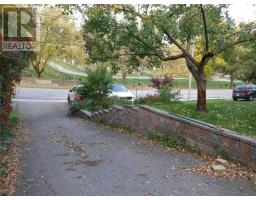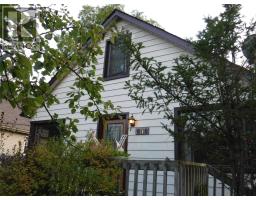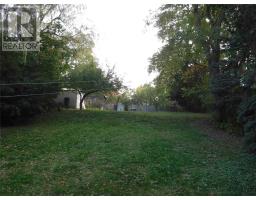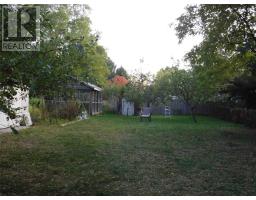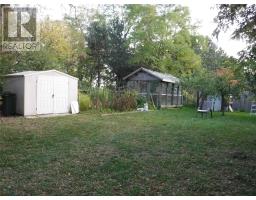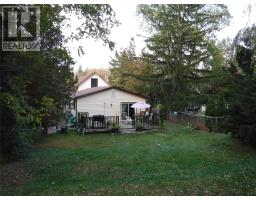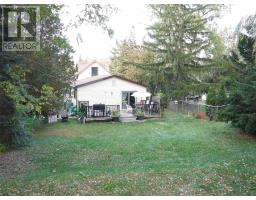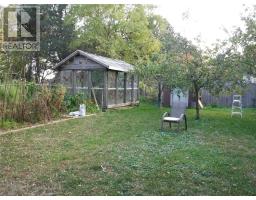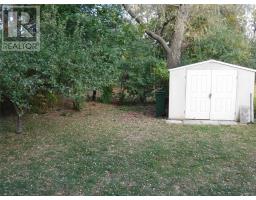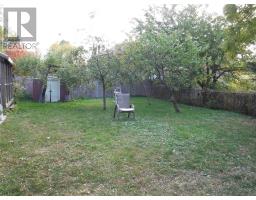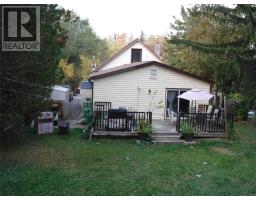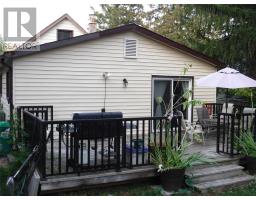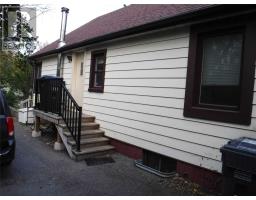340 Centennial Dr Caledon, Ontario L7E 2C7
3 Bedroom
2 Bathroom
Central Air Conditioning
Forced Air
$648,800
Bolton West, 52X267Feet Lot. Unique Offering Quiet Secluded Few Neighbours, Minutes To Downtown Bolton With Many New Features, Close To School, Community Centre And Lots Of Activities In The Area, Growing Location. Generous Layout With Large Living Room & Dining Room. 3 Bedroom Home With 3 Separate Entrances, In Need Of Some Tlc. Full Basement, Extra Long Driveway. Home Sits On A Nice High Spot With Mature Trees Around. Ravine Setting In Rear Yard.**** EXTRAS **** All Elfs, All Window Coverings, (Where Installed) Fridge, Stove, Stove Fan, Washer, Dryer. (id:25308)
Property Details
| MLS® Number | W4607276 |
| Property Type | Single Family |
| Neigbourhood | Bolton |
| Community Name | Bolton West |
| Parking Space Total | 6 |
Building
| Bathroom Total | 2 |
| Bedrooms Above Ground | 3 |
| Bedrooms Total | 3 |
| Basement Development | Unfinished |
| Basement Type | N/a (unfinished) |
| Construction Style Attachment | Detached |
| Cooling Type | Central Air Conditioning |
| Exterior Finish | Aluminum Siding, Vinyl |
| Heating Fuel | Oil |
| Heating Type | Forced Air |
| Stories Total | 2 |
| Type | House |
Land
| Acreage | No |
| Size Irregular | 52 X 267.12 Ft |
| Size Total Text | 52 X 267.12 Ft |
Rooms
| Level | Type | Length | Width | Dimensions |
|---|---|---|---|---|
| Second Level | Bedroom 2 | 3.31 m | 4.56 m | 3.31 m x 4.56 m |
| Second Level | Bedroom 3 | 3.99 m | 3.31 m | 3.99 m x 3.31 m |
| Main Level | Kitchen | 4.02 m | 3.79 m | 4.02 m x 3.79 m |
| Main Level | Living Room | 5.88 m | 3.56 m | 5.88 m x 3.56 m |
| Main Level | Dining Room | 3.96 m | 7.22 m | 3.96 m x 7.22 m |
| Main Level | Family Room | 3.33 m | 3.67 m | 3.33 m x 3.67 m |
| Main Level | Den | 3.33 m | 3.67 m | 3.33 m x 3.67 m |
| Main Level | Master Bedroom | 3.49 m | 4.83 m | 3.49 m x 4.83 m |
https://www.realtor.ca/PropertyDetails.aspx?PropertyId=21242896
Interested?
Contact us for more information
