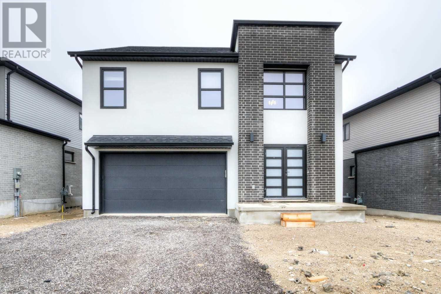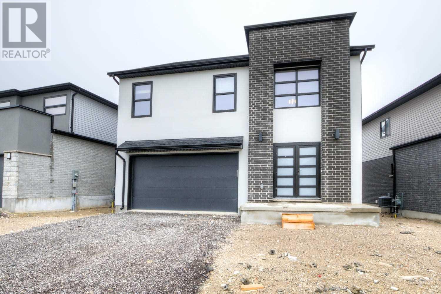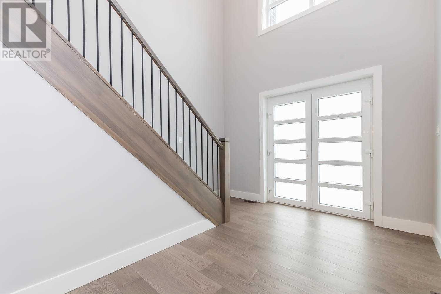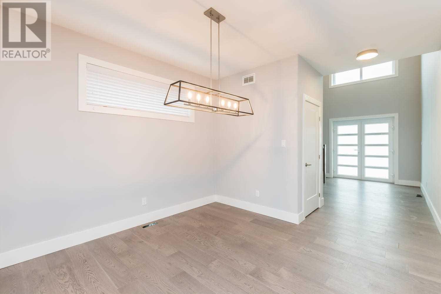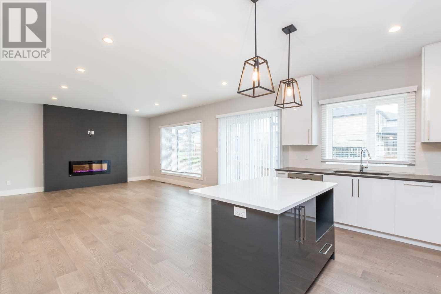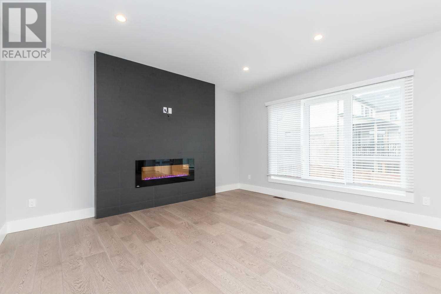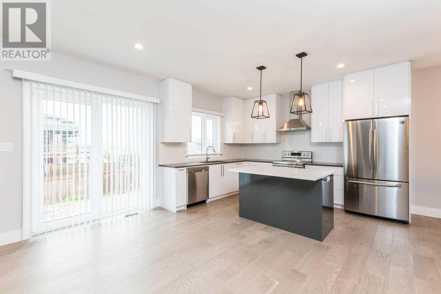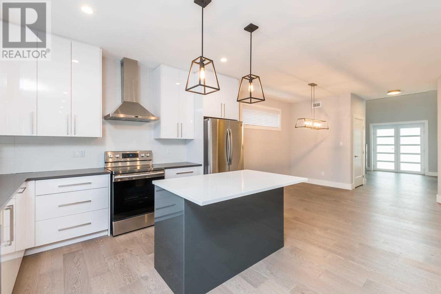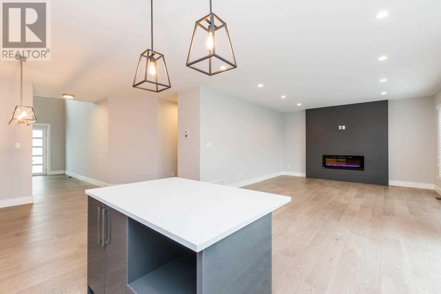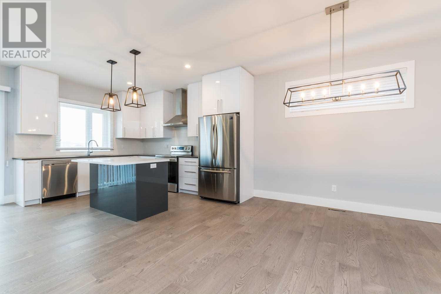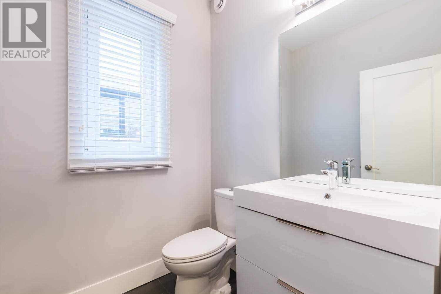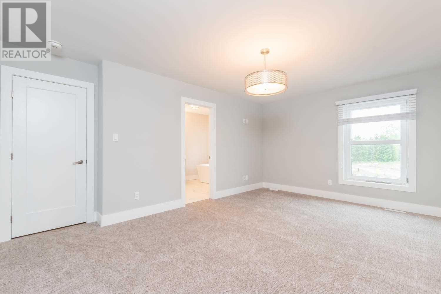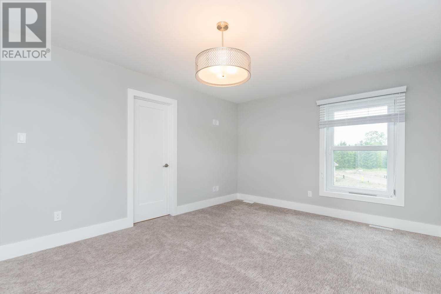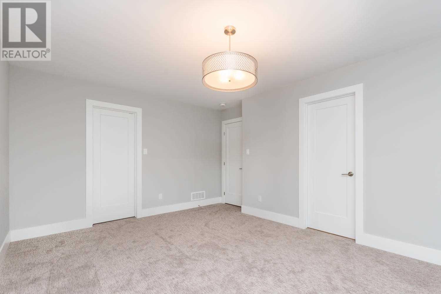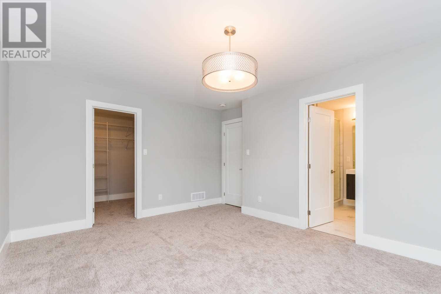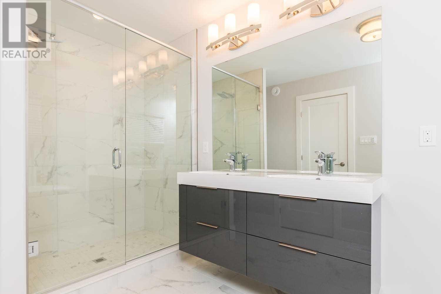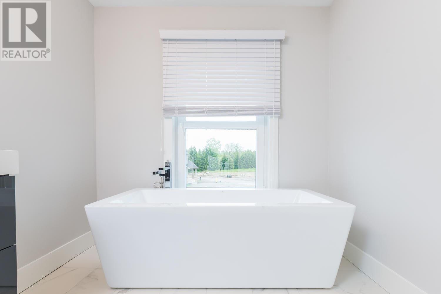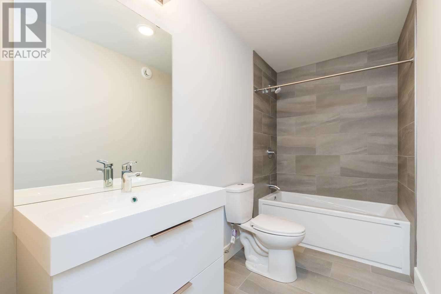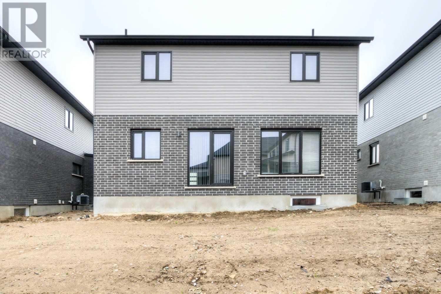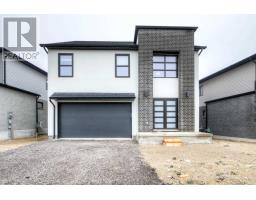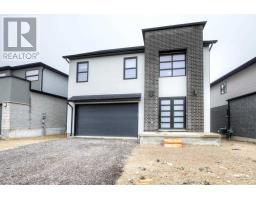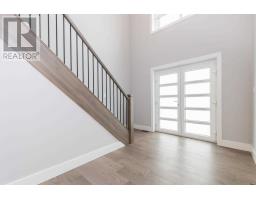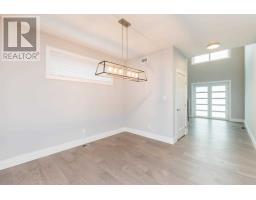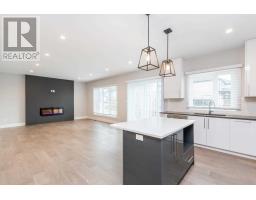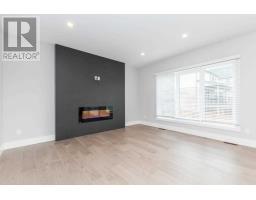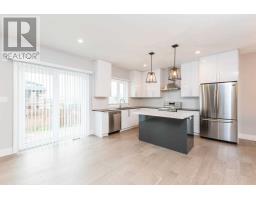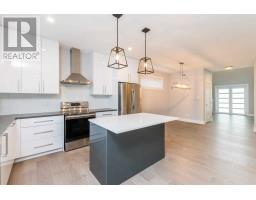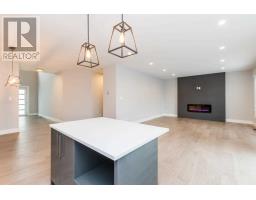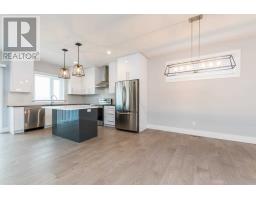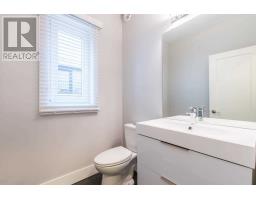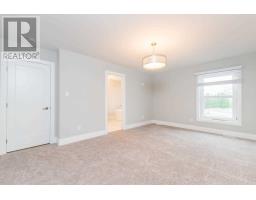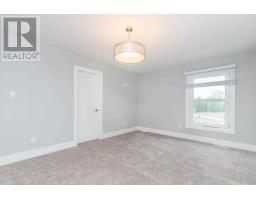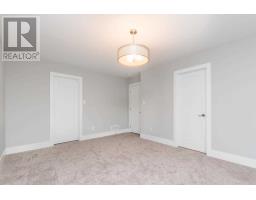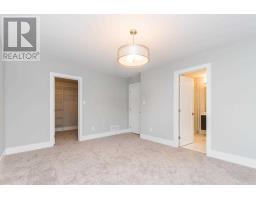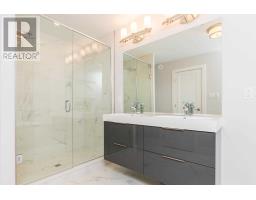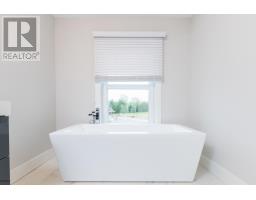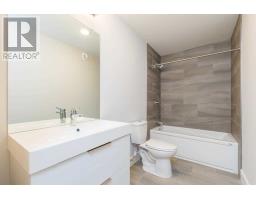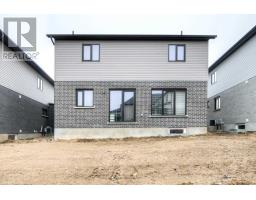2472 Tokala Tr London, Ontario N6G 0M5
4 Bedroom
3 Bathroom
Fireplace
Central Air Conditioning
Forced Air
$634,999
Remks:This Gorgeous Brand New Home Is Situated In One Of The Most Desirable Neighbourhood In North London. Open Floor House With Spacious Rooms And Lots Of Sunlight. The House Consist White Custom Made Kitchen Including Brand New Stainless Steel Appliances, Double Door Entry With European Style Windows And Doors. Main Floor Has Upgraded Flooring With 9Ft Ceilings.**** EXTRAS **** The Basement Offers A Separate Side Entrance From The Main Floor If Needed, 3 Large Egress Windows, Rough In For A Further Bathroom & Cold Cellar. (id:25308)
Property Details
| MLS® Number | X4606785 |
| Property Type | Single Family |
| Neigbourhood | Fox Hollow |
| Parking Space Total | 4 |
Building
| Bathroom Total | 3 |
| Bedrooms Above Ground | 4 |
| Bedrooms Total | 4 |
| Basement Development | Unfinished |
| Basement Type | N/a (unfinished) |
| Construction Style Attachment | Detached |
| Cooling Type | Central Air Conditioning |
| Exterior Finish | Brick |
| Fireplace Present | Yes |
| Heating Fuel | Natural Gas |
| Heating Type | Forced Air |
| Stories Total | 2 |
| Type | House |
Parking
| Attached garage |
Land
| Acreage | No |
| Size Irregular | 47.67 X 110 Ft |
| Size Total Text | 47.67 X 110 Ft |
Rooms
| Level | Type | Length | Width | Dimensions |
|---|---|---|---|---|
| Second Level | Master Bedroom | 4.28 m | 3.35 m | 4.28 m x 3.35 m |
| Second Level | Bedroom 2 | 3.79 m | 3.09 m | 3.79 m x 3.09 m |
| Second Level | Bedroom 3 | 3.7 m | 3 m | 3.7 m x 3 m |
| Second Level | Bedroom 4 | 3.49 m | 3.2 m | 3.49 m x 3.2 m |
| Second Level | Laundry Room | 2.39 m | 1.49 m | 2.39 m x 1.49 m |
| Second Level | Bathroom | |||
| Second Level | Bathroom | |||
| Main Level | Kitchen | 4.13 m | 3.73 m | 4.13 m x 3.73 m |
| Main Level | Family Room | 4.52 m | 3.56 m | 4.52 m x 3.56 m |
| Main Level | Dining Room | 3.79 m | 3.03 m | 3.79 m x 3.03 m |
https://www.realtor.ca/PropertyDetails.aspx?PropertyId=21242921
Interested?
Contact us for more information
