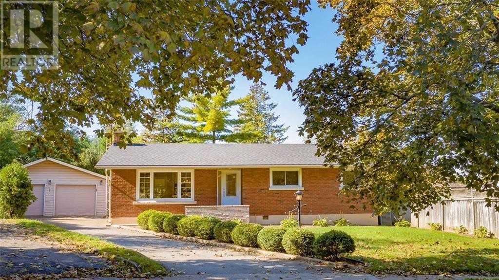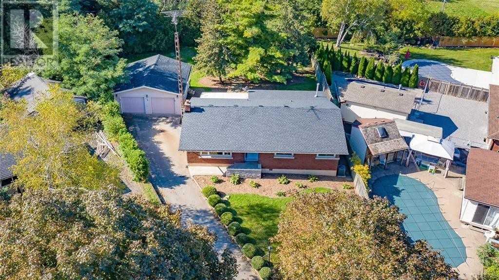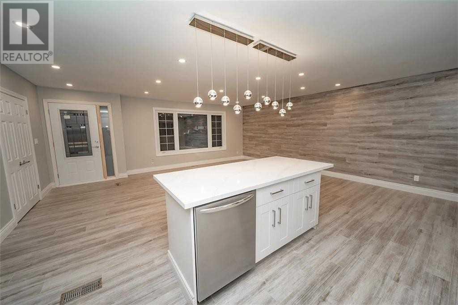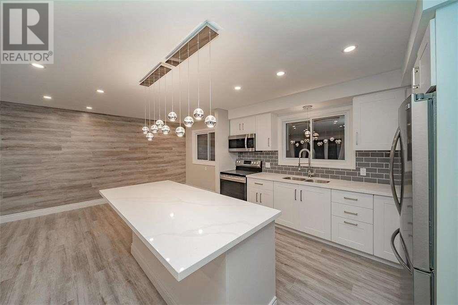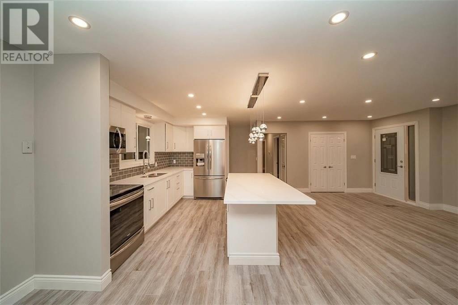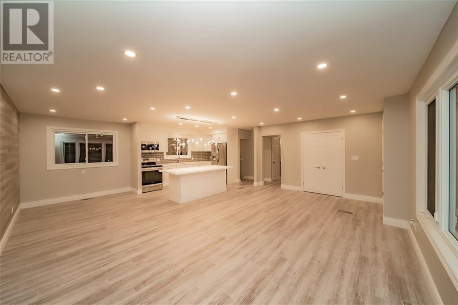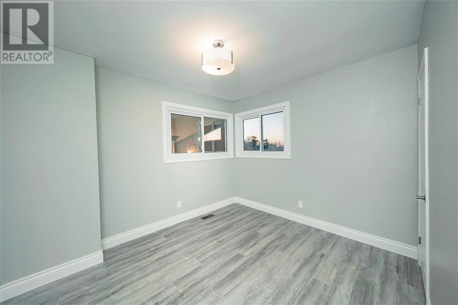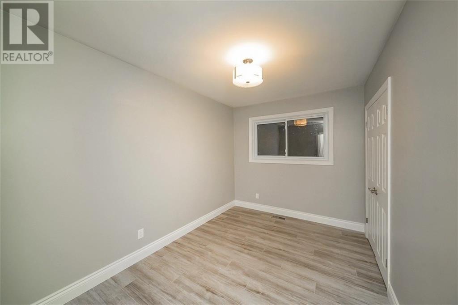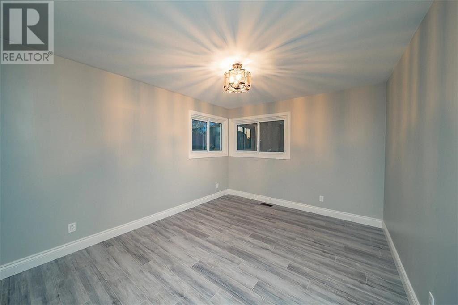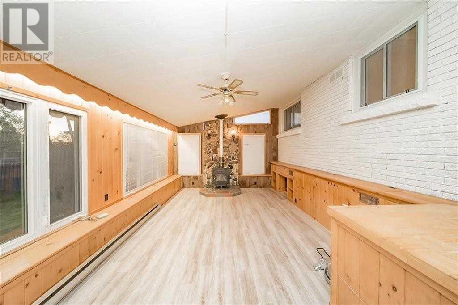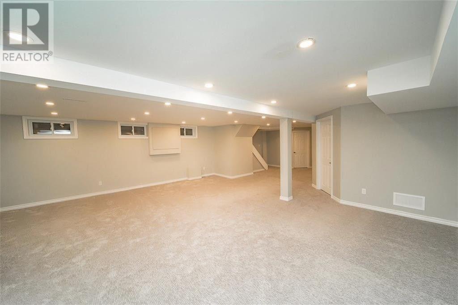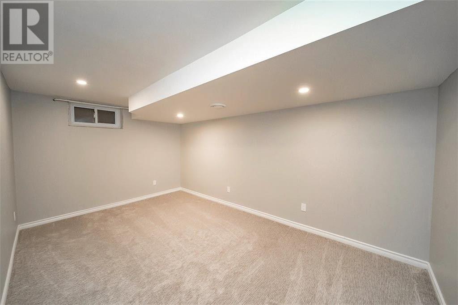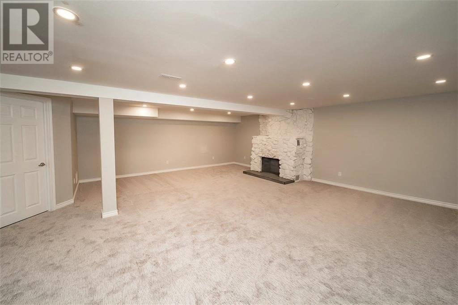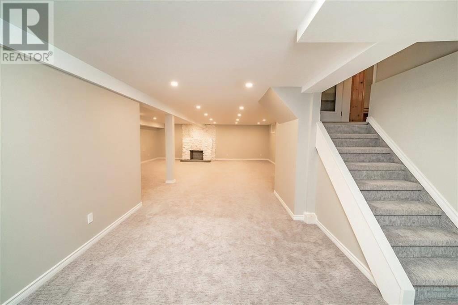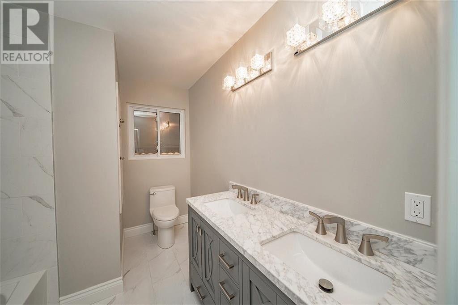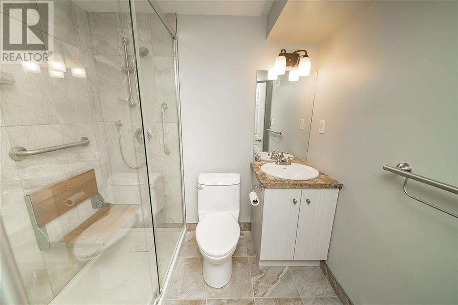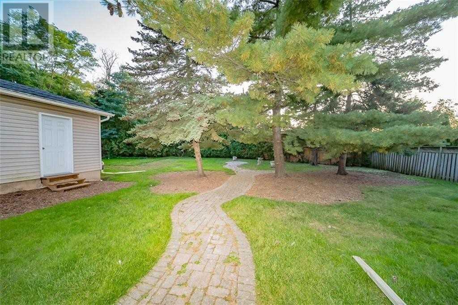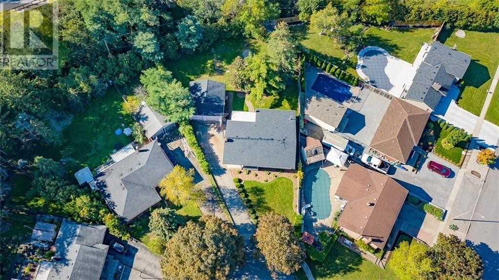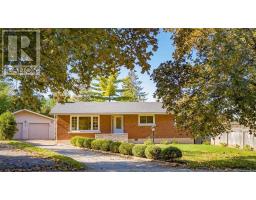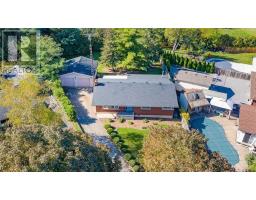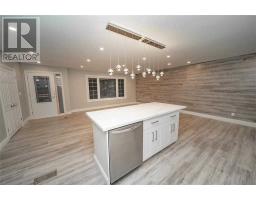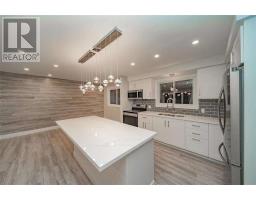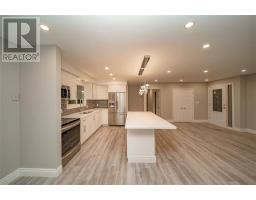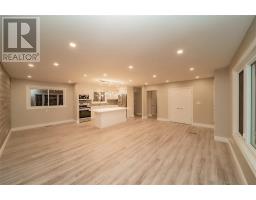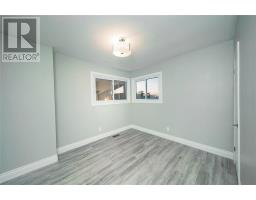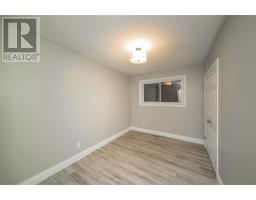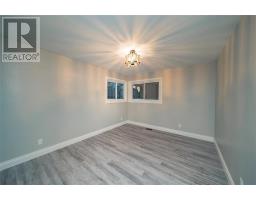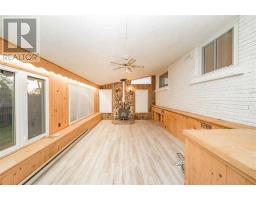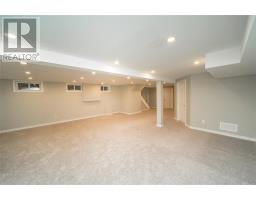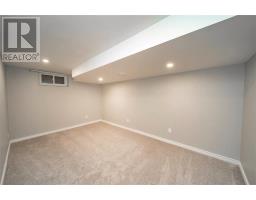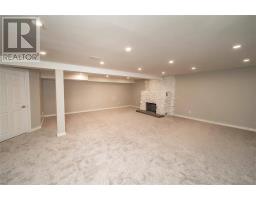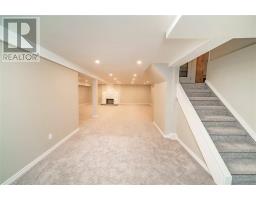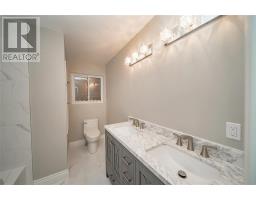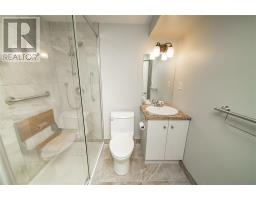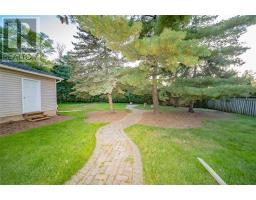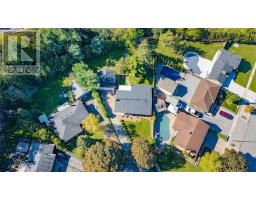10 Jamar Circ St. Catharines, Ontario L2T 2T6
4 Bedroom
2 Bathroom
Bungalow
Fireplace
Central Air Conditioning
Forced Air
$559,900
Located On Beautiful Circle W/Mature Trees. 3+1 Bdrm, 2 Bath Bungalow Extensively Upgraded & Renovated. Completely New Kitchen W/S/S Appliances, Centre Island W/Seating Overlooking Open Concept Lr/Dr Featuring Custom Accent Wall. A Separate Family Rm W/Gas Woodstove. Main Floor W/3 Bright & Charming Bdrms & Completely New Bathroom. Completely Renovated Finished Lower Level W/Large Rec Rm W/Stone Fp, Bdrm & 4 Pc Bath. (id:25308)
Property Details
| MLS® Number | X4606991 |
| Property Type | Single Family |
| Neigbourhood | Merritton |
| Parking Space Total | 6 |
Building
| Bathroom Total | 2 |
| Bedrooms Above Ground | 3 |
| Bedrooms Below Ground | 1 |
| Bedrooms Total | 4 |
| Architectural Style | Bungalow |
| Basement Development | Finished |
| Basement Type | Full (finished) |
| Construction Style Attachment | Detached |
| Cooling Type | Central Air Conditioning |
| Exterior Finish | Brick |
| Fireplace Present | Yes |
| Heating Fuel | Natural Gas |
| Heating Type | Forced Air |
| Stories Total | 1 |
| Type | House |
Parking
| Detached garage |
Land
| Acreage | No |
| Size Irregular | 36.78 X 152.05 Ft |
| Size Total Text | 36.78 X 152.05 Ft |
Rooms
| Level | Type | Length | Width | Dimensions |
|---|---|---|---|---|
| Basement | Laundry Room | 2.26 m | 2.87 m | 2.26 m x 2.87 m |
| Basement | Workshop | 4.65 m | 2.97 m | 4.65 m x 2.97 m |
| Basement | Recreational, Games Room | 5.89 m | 6.93 m | 5.89 m x 6.93 m |
| Basement | Cold Room | 1.7 m | 2.21 m | 1.7 m x 2.21 m |
| Basement | Bedroom | 3.05 m | 4.57 m | 3.05 m x 4.57 m |
| Main Level | Kitchen | 3.96 m | 2.95 m | 3.96 m x 2.95 m |
| Main Level | Living Room | 6.45 m | 4.14 m | 6.45 m x 4.14 m |
| Main Level | Dining Room | 2.95 m | 2.64 m | 2.95 m x 2.64 m |
| Main Level | Master Bedroom | 3.28 m | 3.96 m | 3.28 m x 3.96 m |
| Main Level | Bedroom | 2.54 m | 3.61 m | 2.54 m x 3.61 m |
| Main Level | Bedroom | 2.9 m | 3.35 m | 2.9 m x 3.35 m |
| Main Level | Family Room | 4.14 m | 7.32 m | 4.14 m x 7.32 m |
https://www.realtor.ca/PropertyDetails.aspx?PropertyId=21242932
Interested?
Contact us for more information
