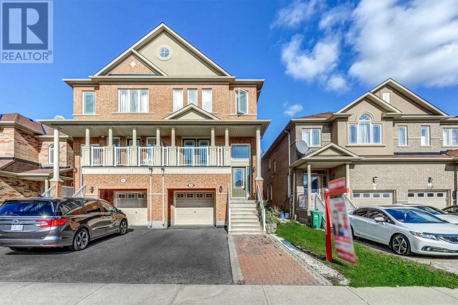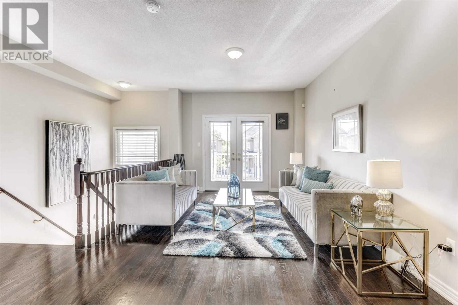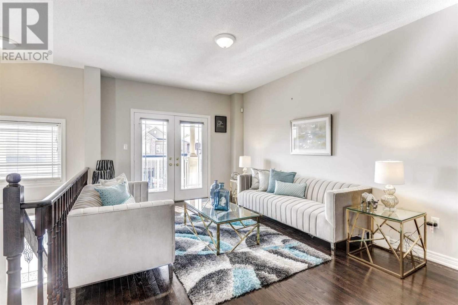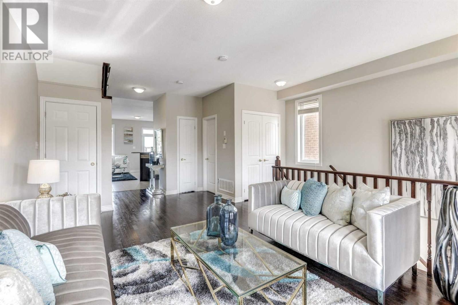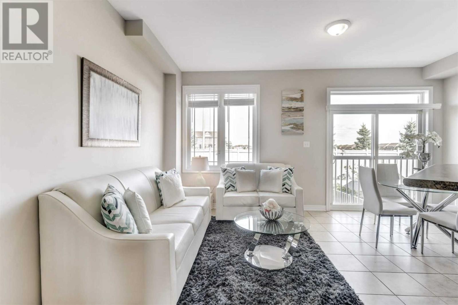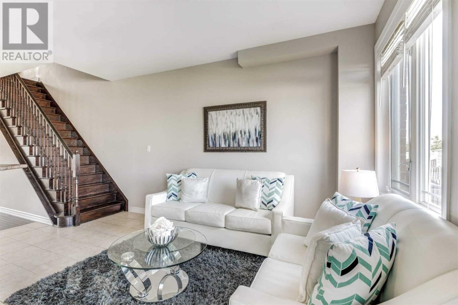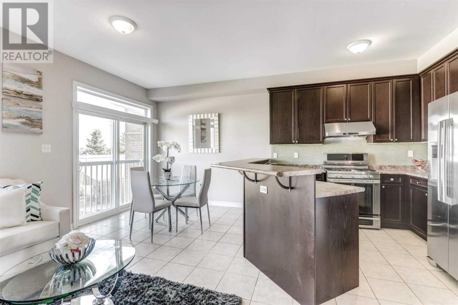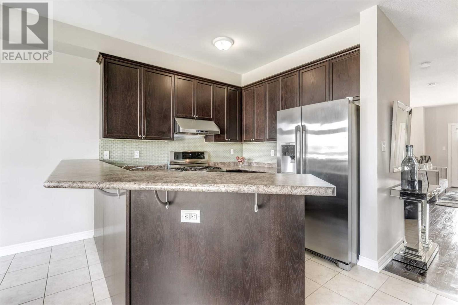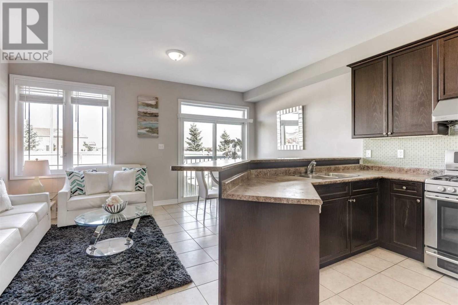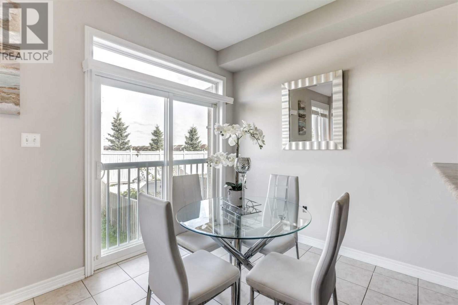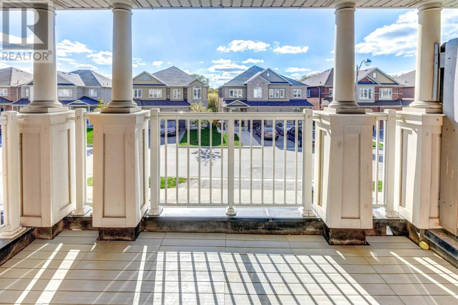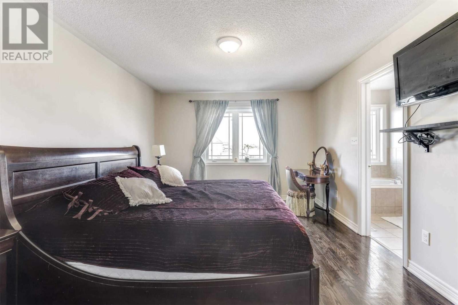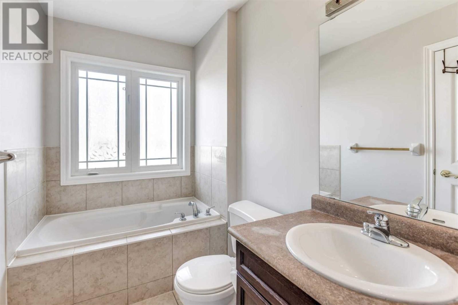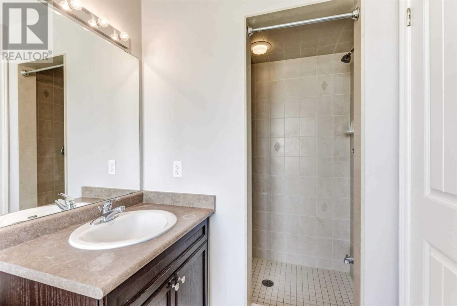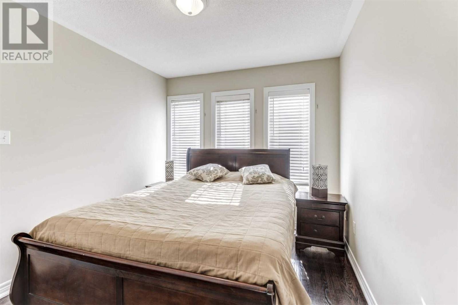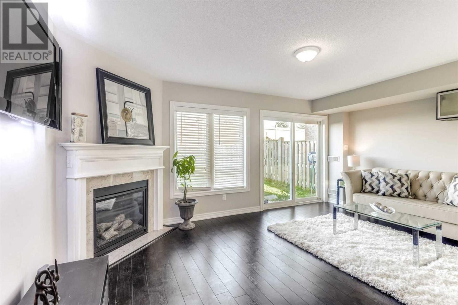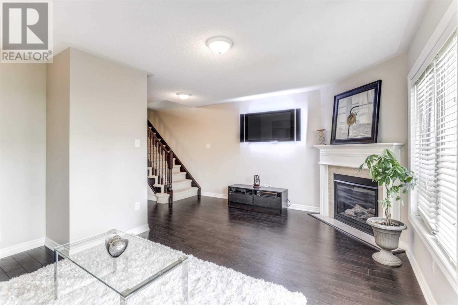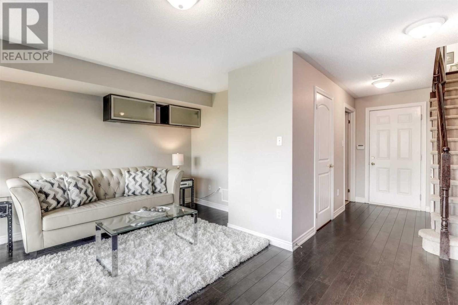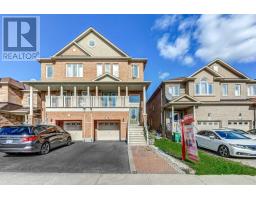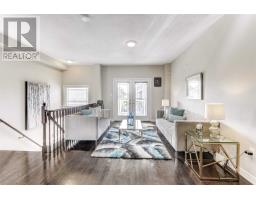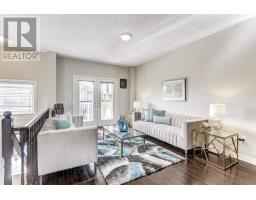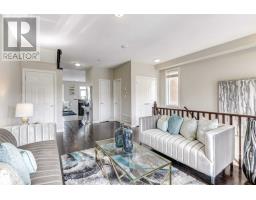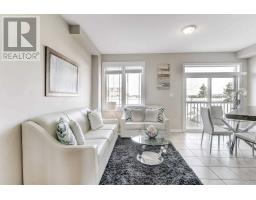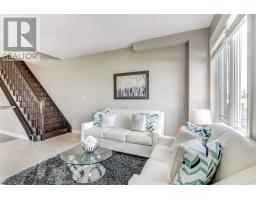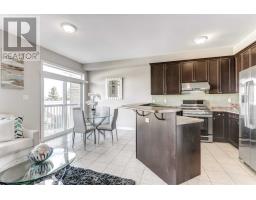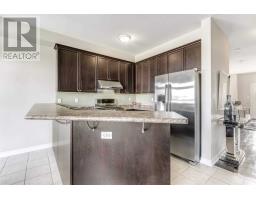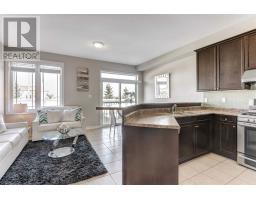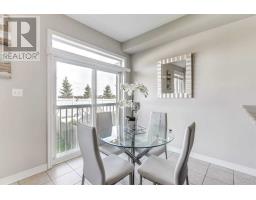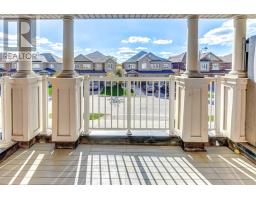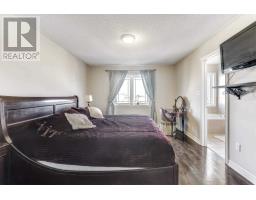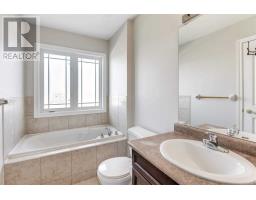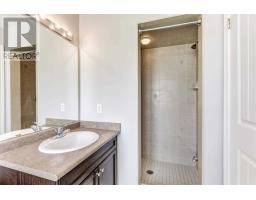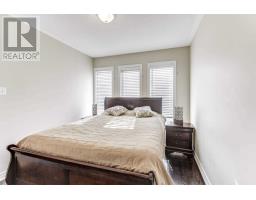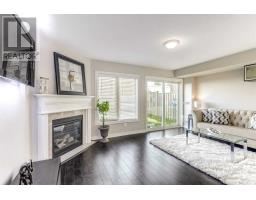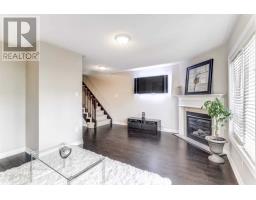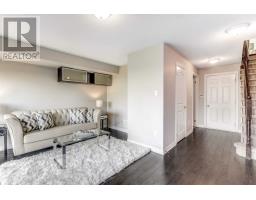28 Saint Grace Crt Brampton, Ontario L6P 3B9
4 Bedroom
4 Bathroom
Fireplace
Central Air Conditioning
Forced Air
$749,900
Come & Check Out This 3 Bedroom, 4 Washroom Semi-Detached Home With Finished Walk Out Basement All Brick, 9 Ft Ceiling Main Floor, Upgraded Kitchen With Dark Cabinets With Back Splash, Hardwood Floor Through Out The Whole House, Oak Staircase & Brand New Laminate In The Basement. Professionally Finished Walk Out Basement, Gas Fireplace, Walking Distance To Schools, Plaza & Transit. Good Size Fully Fenced Backyard. No Homes Behind..**** EXTRAS **** Fridge, Stove, Dishwasher, Microwave. Interlock Walkway.. Minutes To 401, 407 & 427. New Plaza & School (id:25308)
Property Details
| MLS® Number | W4606635 |
| Property Type | Single Family |
| Community Name | Bram East |
| Parking Space Total | 3 |
Building
| Bathroom Total | 4 |
| Bedrooms Above Ground | 3 |
| Bedrooms Below Ground | 1 |
| Bedrooms Total | 4 |
| Basement Development | Finished |
| Basement Features | Walk Out |
| Basement Type | N/a (finished) |
| Construction Style Attachment | Semi-detached |
| Cooling Type | Central Air Conditioning |
| Exterior Finish | Brick |
| Fireplace Present | Yes |
| Heating Fuel | Natural Gas |
| Heating Type | Forced Air |
| Stories Total | 2 |
| Type | House |
Parking
| Garage |
Land
| Acreage | No |
| Size Irregular | 22.54 X 109 Ft ; **finished Walk Out Basement.. |
| Size Total Text | 22.54 X 109 Ft ; **finished Walk Out Basement.. |
Rooms
| Level | Type | Length | Width | Dimensions |
|---|---|---|---|---|
| Second Level | Master Bedroom | 4.57 m | 3.4 m | 4.57 m x 3.4 m |
| Second Level | Bedroom 2 | 3.05 m | 2.89 m | 3.05 m x 2.89 m |
| Second Level | Bedroom 3 | 3.2 m | 2.74 m | 3.2 m x 2.74 m |
| Basement | Recreational, Games Room | 5.13 m | 3.91 m | 5.13 m x 3.91 m |
| Main Level | Living Room | 5.49 m | 3.4 m | 5.49 m x 3.4 m |
| Main Level | Dining Room | 5.49 m | 3.4 m | 5.49 m x 3.4 m |
| Main Level | Kitchen | 5.64 m | 5.13 m | 5.64 m x 5.13 m |
https://www.realtor.ca/PropertyDetails.aspx?PropertyId=21240820
Interested?
Contact us for more information
