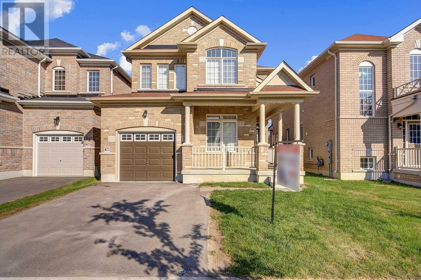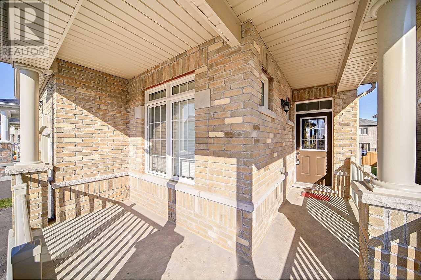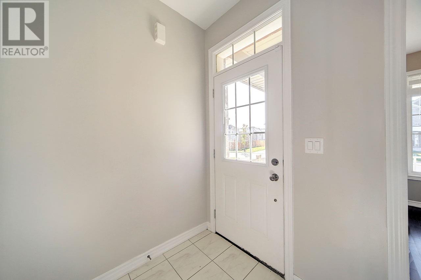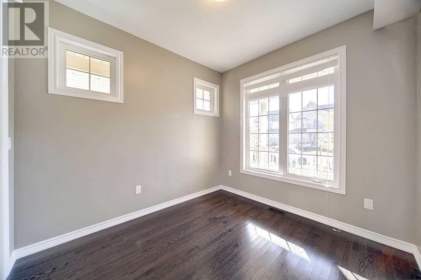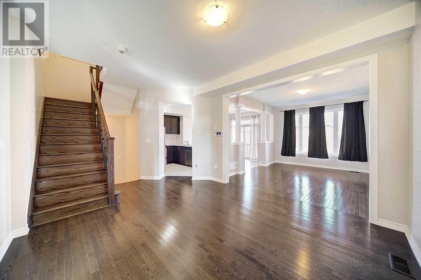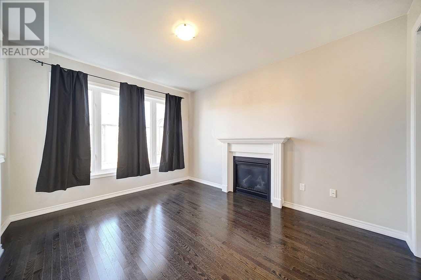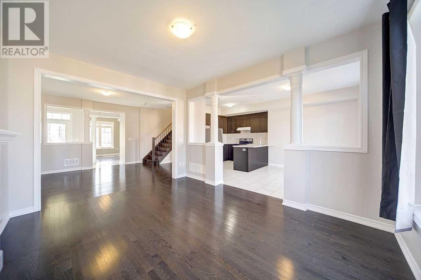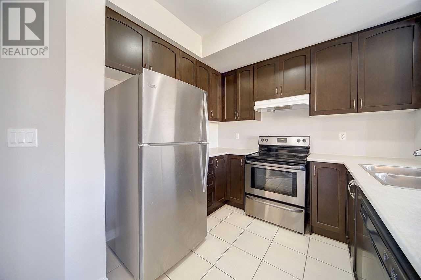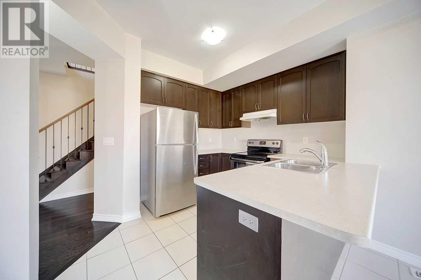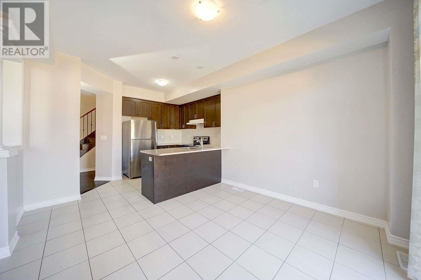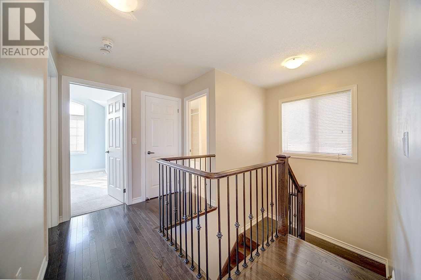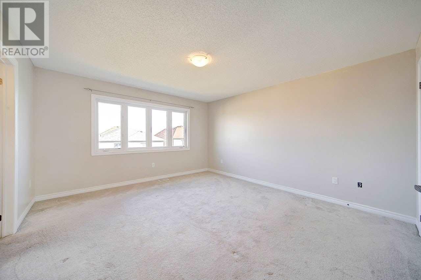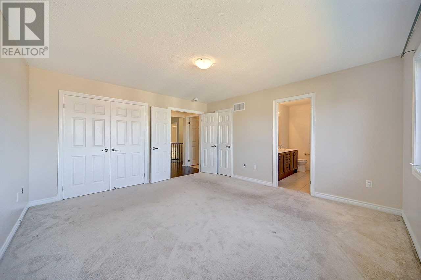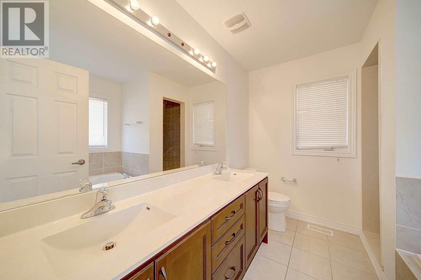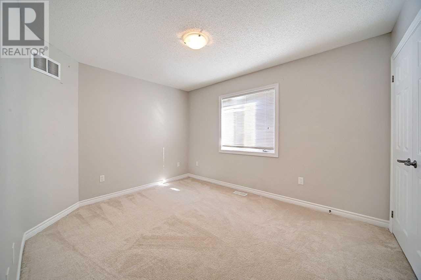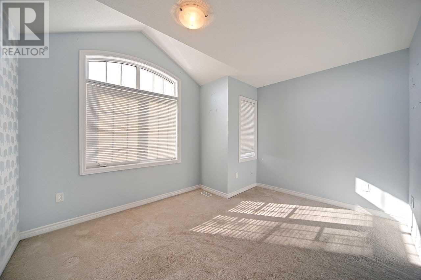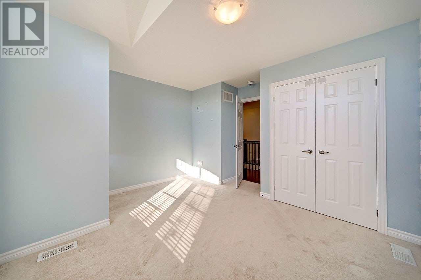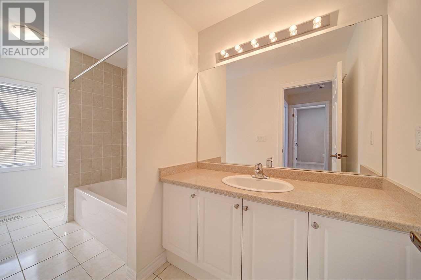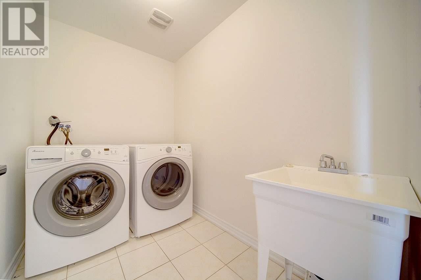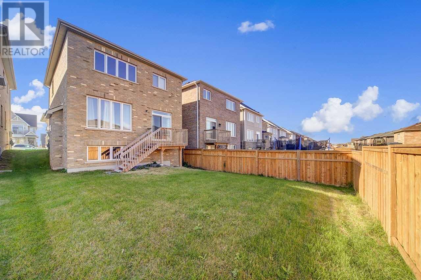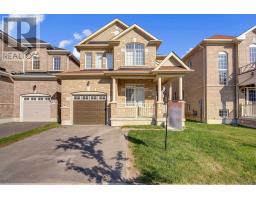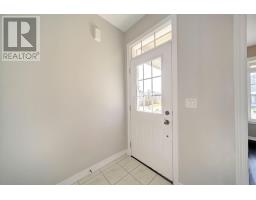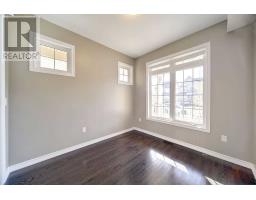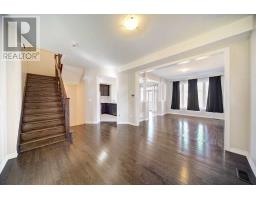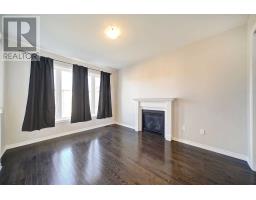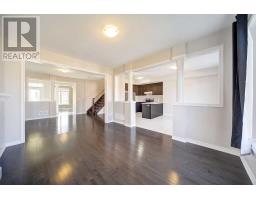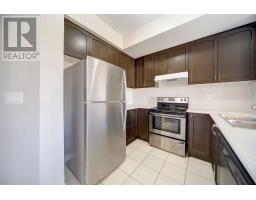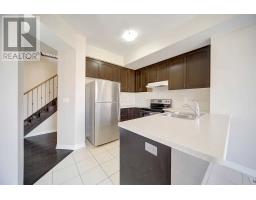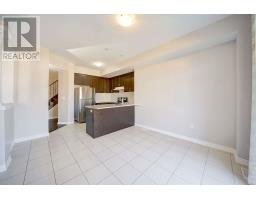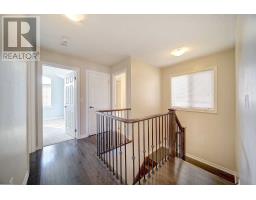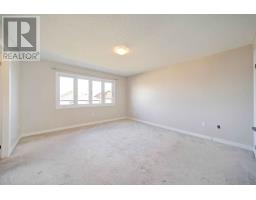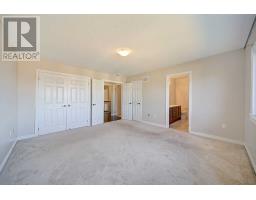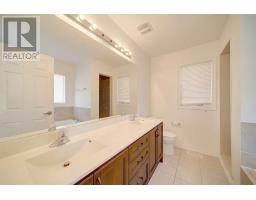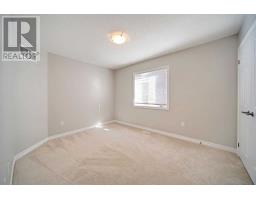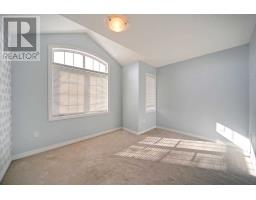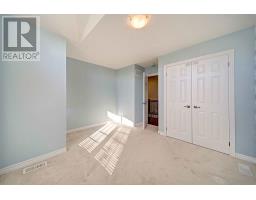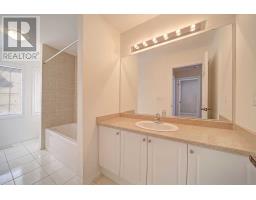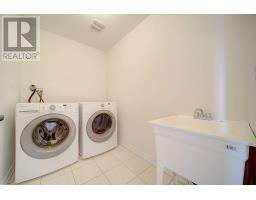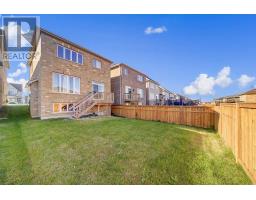19 Goheen St Clarington, Ontario L1B 0K7
3 Bedroom
3 Bathroom
Fireplace
Central Air Conditioning
Forced Air
$599,000
Bright & Spacious 3 Bedroom 3 Bathroom Detached Family Home Located In The Highly Desirable Neighborhood Of Newcastle! Eat In Kitchen Stainless Steel Appliances, W/O To Deck. Gleaming Hardwood On Main Level.Large Master Bedroom Includes 4 Pc Ensuite With Upgraded Cultured Marble Countertop With Double Sink & Walk In Closet.**** EXTRAS **** S/S Fridge, Stove, & Dishwasher. Great Family Neighborhood! Walking Distance To Park With Splash Pad. Large Playground & Soccer Fields! Only 3 Minutes To Hwy 115 Or 401 Great Location For Commuters! Easy Showing With Lock Box! (id:25308)
Property Details
| MLS® Number | E4606647 |
| Property Type | Single Family |
| Community Name | Newcastle |
| Parking Space Total | 3 |
Building
| Bathroom Total | 3 |
| Bedrooms Above Ground | 3 |
| Bedrooms Total | 3 |
| Basement Development | Unfinished |
| Basement Type | N/a (unfinished) |
| Construction Style Attachment | Detached |
| Cooling Type | Central Air Conditioning |
| Exterior Finish | Brick |
| Fireplace Present | Yes |
| Heating Fuel | Natural Gas |
| Heating Type | Forced Air |
| Stories Total | 2 |
| Type | House |
Parking
| Attached garage |
Land
| Acreage | No |
| Size Irregular | 32.81 X 106.63 Ft |
| Size Total Text | 32.81 X 106.63 Ft |
Rooms
| Level | Type | Length | Width | Dimensions |
|---|---|---|---|---|
| Second Level | Master Bedroom | 4.11 m | 4.42 m | 4.11 m x 4.42 m |
| Second Level | Bedroom 2 | 3.05 m | 3.66 m | 3.05 m x 3.66 m |
| Second Level | Bedroom 3 | 3.81 m | 3.2 m | 3.81 m x 3.2 m |
| Second Level | Laundry Room | |||
| Main Level | Great Room | 2.74 m | 3.05 m | 2.74 m x 3.05 m |
| Main Level | Dining Room | 5.08 m | 3.5 m | 5.08 m x 3.5 m |
| Main Level | Family Room | 3.43 m | 4.27 m | 3.43 m x 4.27 m |
| Main Level | Kitchen | 3.96 m | 2.74 m | 3.96 m x 2.74 m |
| Main Level | Eating Area | 3.35 m | 3.05 m | 3.35 m x 3.05 m |
https://www.realtor.ca/PropertyDetails.aspx?PropertyId=21240769
Interested?
Contact us for more information
