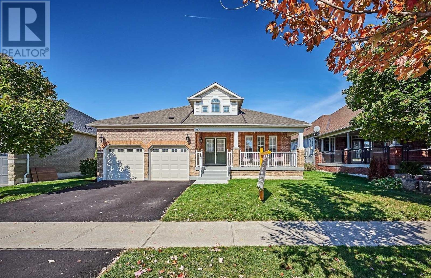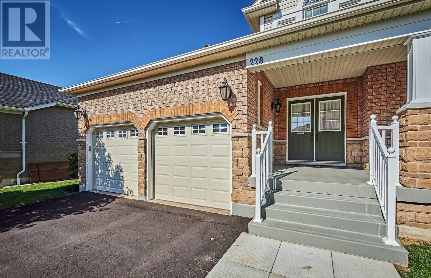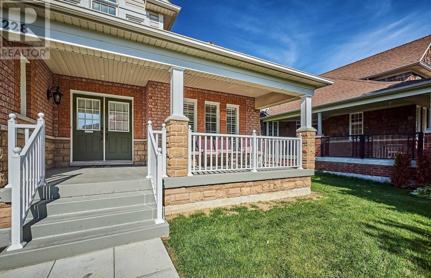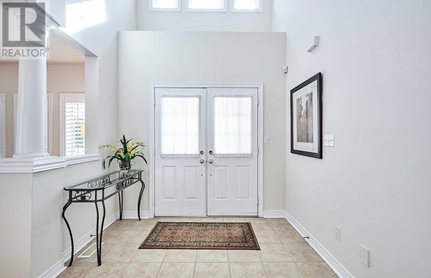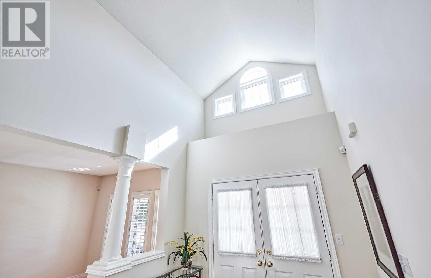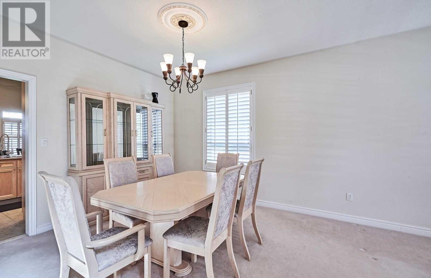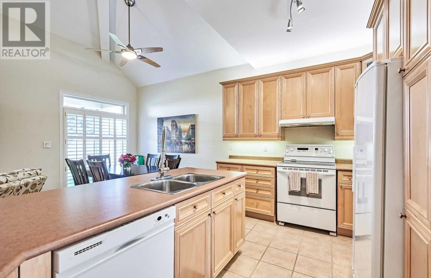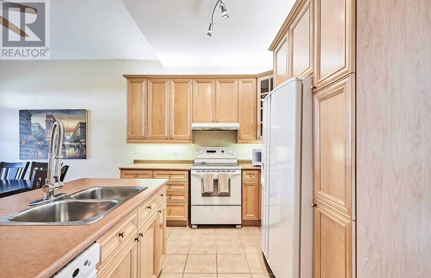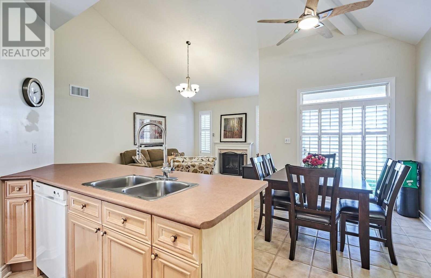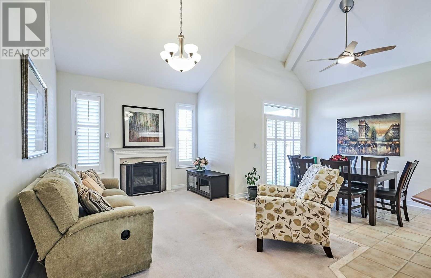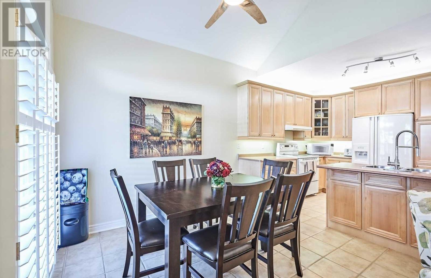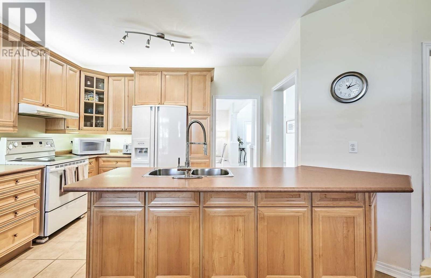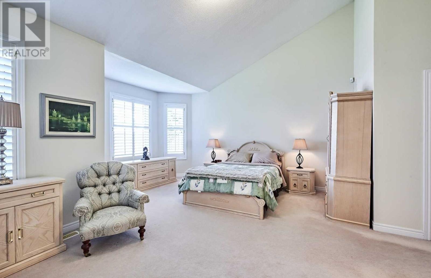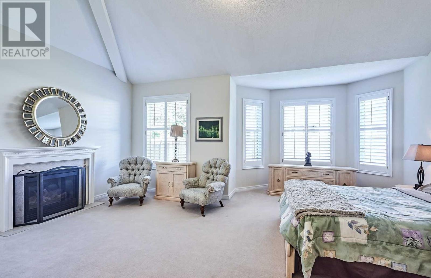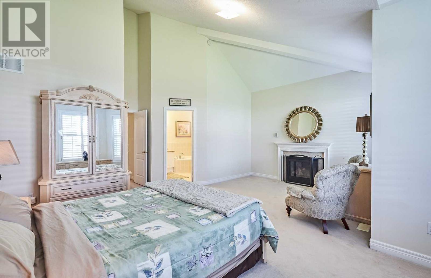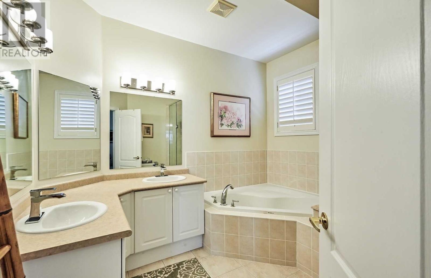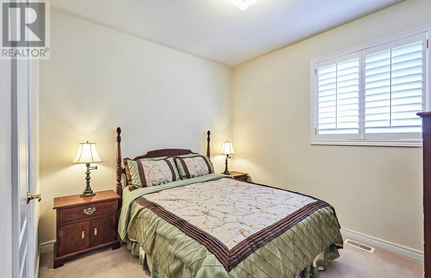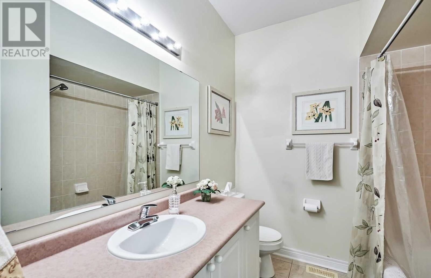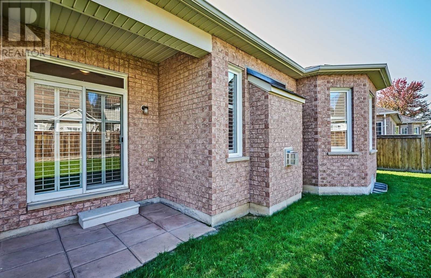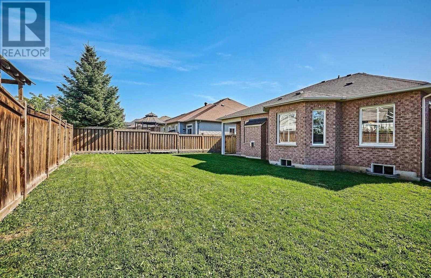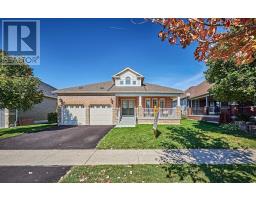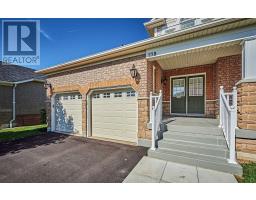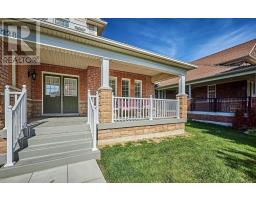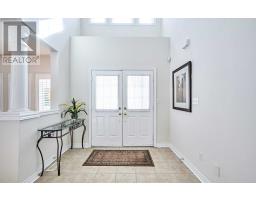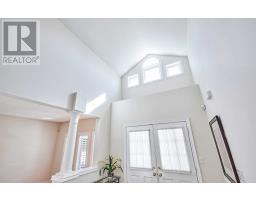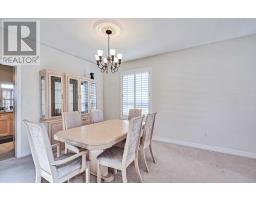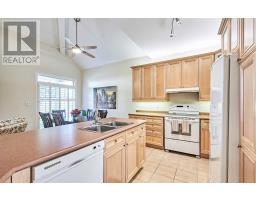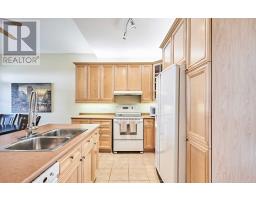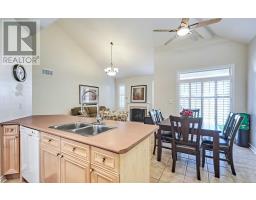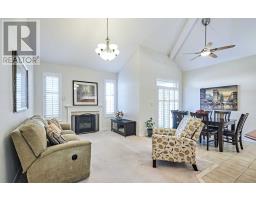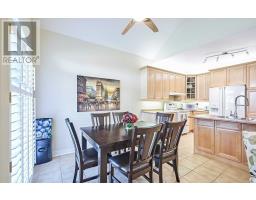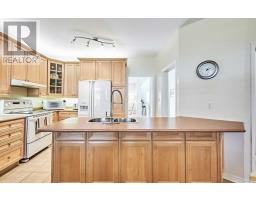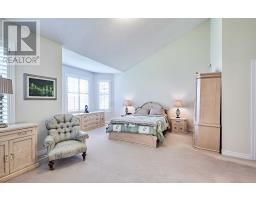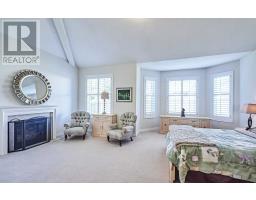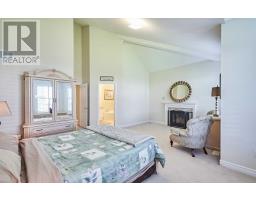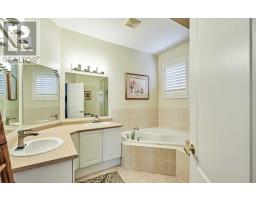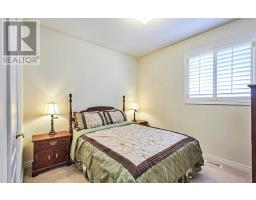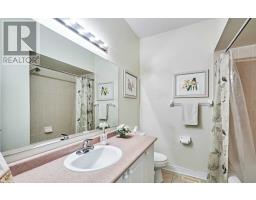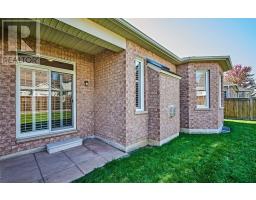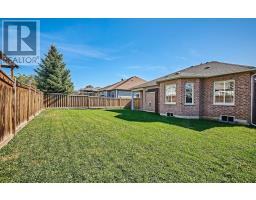2 Bedroom
2 Bathroom
Bungalow
Fireplace
Central Air Conditioning
Forced Air
$699,800
1880 Sqft Bartlett Model! All Brick Bungalow Situated In High Demand Brooklin Community. Extra Wide 60 Ft Lot Fenced W 6 Ft Cedar Posts. Stunning Vaulted Ceilings In Family Rm, Master Br & In 5 Piece Master En-Suite Bath. California Shutters Throughout. Extra Large Master Bedroom. 2 Gas Fireplaces. W/O To Patio/Backyard From Breakfast Area. Open Concept. Laundry Room On Main Floor With Entrance To Garage. Upgrd Large Windows In Basement. Bus To Go Station.**** EXTRAS **** Newer Roof(Approx 4 Yrs). Central Vac. Extra Cupboards In Kitchen. Double Car Garage With Newer Doors, 4 Car Driveway. Incl: All Appliances, Window Coverings/Light Fixtures. See Attached List Full Features/Inclusions. Click Virtual Tour! (id:25308)
Property Details
|
MLS® Number
|
E4606627 |
|
Property Type
|
Single Family |
|
Neigbourhood
|
Brooklin |
|
Community Name
|
Brooklin |
|
Parking Space Total
|
6 |
Building
|
Bathroom Total
|
2 |
|
Bedrooms Above Ground
|
2 |
|
Bedrooms Total
|
2 |
|
Architectural Style
|
Bungalow |
|
Basement Development
|
Partially Finished |
|
Basement Type
|
N/a (partially Finished) |
|
Construction Style Attachment
|
Detached |
|
Cooling Type
|
Central Air Conditioning |
|
Exterior Finish
|
Brick |
|
Fireplace Present
|
Yes |
|
Heating Fuel
|
Natural Gas |
|
Heating Type
|
Forced Air |
|
Stories Total
|
1 |
|
Type
|
House |
Parking
Land
|
Acreage
|
No |
|
Size Irregular
|
60 X 115 Ft |
|
Size Total Text
|
60 X 115 Ft |
Rooms
| Level |
Type |
Length |
Width |
Dimensions |
|
Basement |
Foyer |
7 m |
2.44 m |
7 m x 2.44 m |
|
Main Level |
Living Room |
3.66 m |
6.4 m |
3.66 m x 6.4 m |
|
Main Level |
Dining Room |
3.66 m |
6.4 m |
3.66 m x 6.4 m |
|
Main Level |
Kitchen |
2.9 m |
3.66 m |
2.9 m x 3.66 m |
|
Main Level |
Eating Area |
2.75 m |
3.05 m |
2.75 m x 3.05 m |
|
Main Level |
Family Room |
3.36 m |
5.37 m |
3.36 m x 5.37 m |
|
Main Level |
Master Bedroom |
6.7 m |
6.1 m |
6.7 m x 6.1 m |
|
Main Level |
Bedroom 2 |
3.36 m |
3.05 m |
3.36 m x 3.05 m |
http://www.century21.ca/Property/101442122
