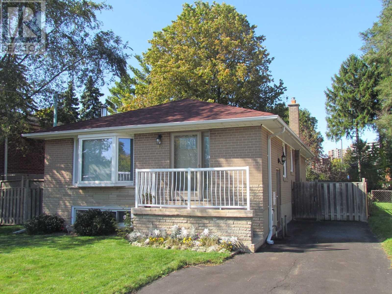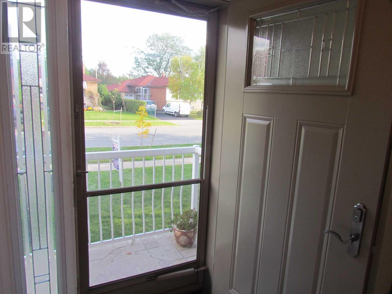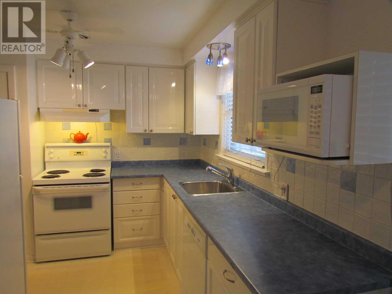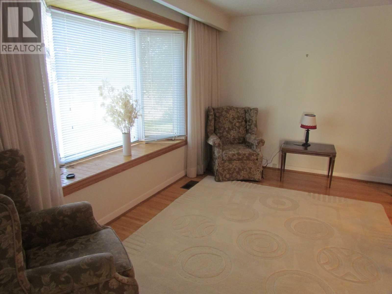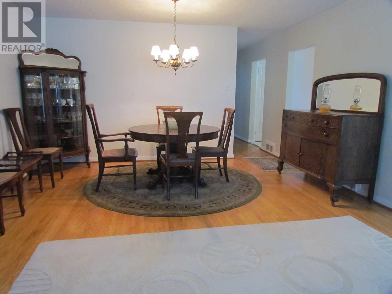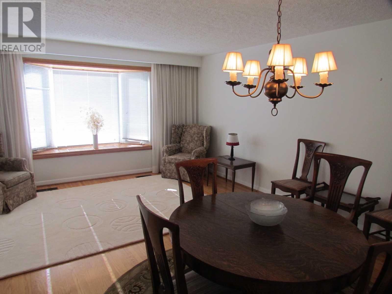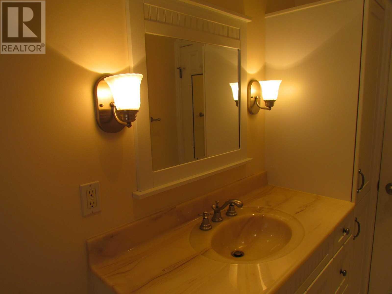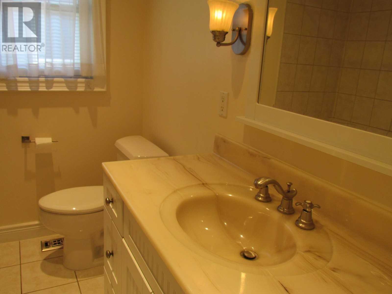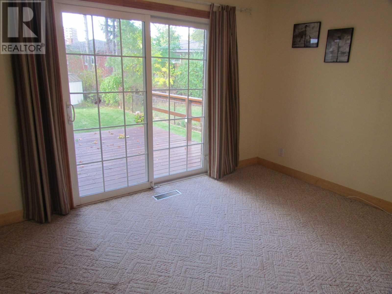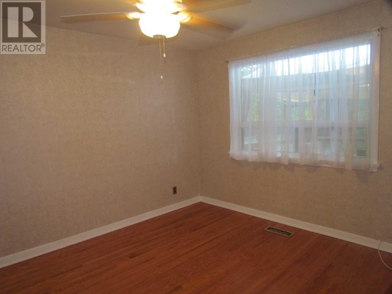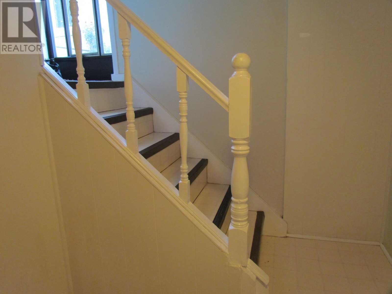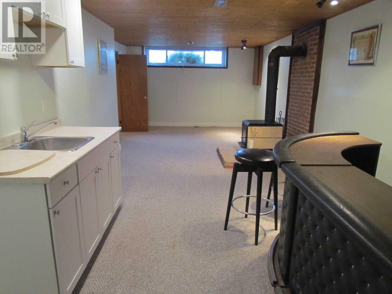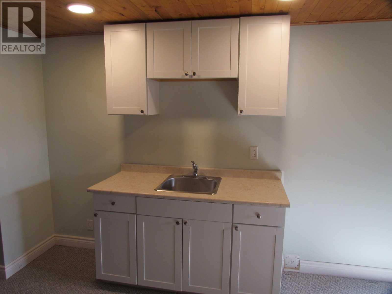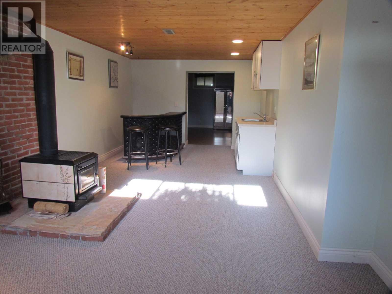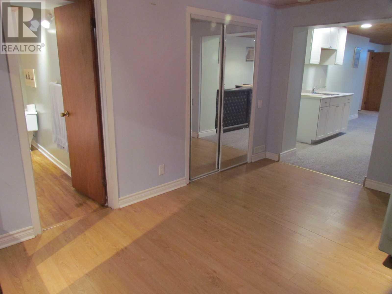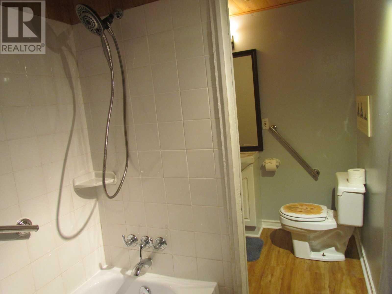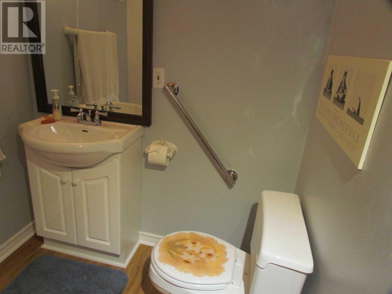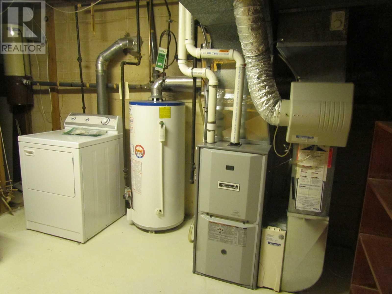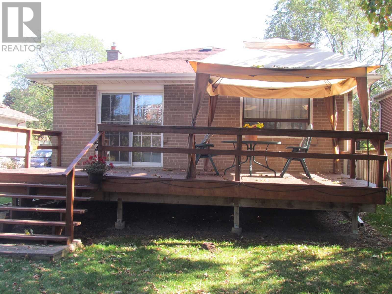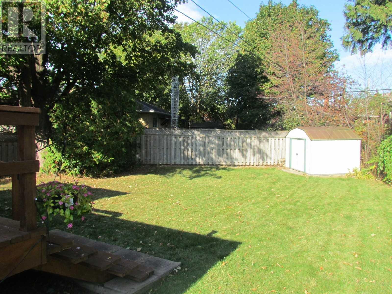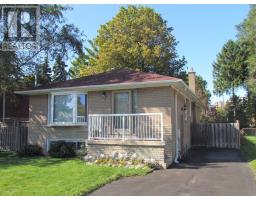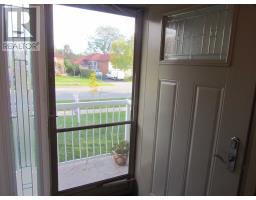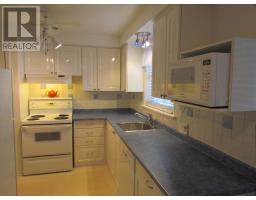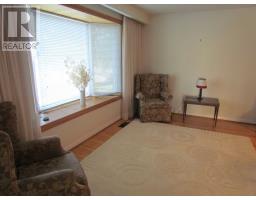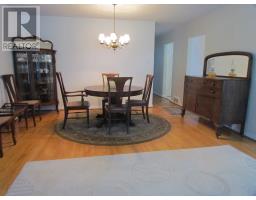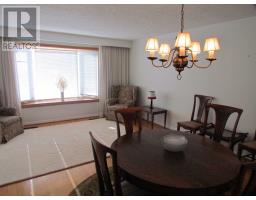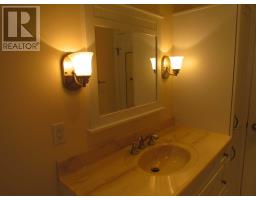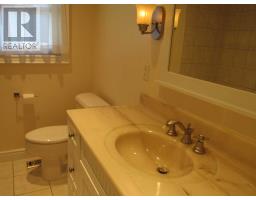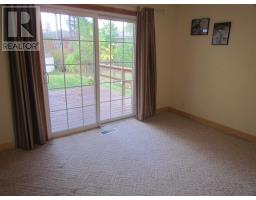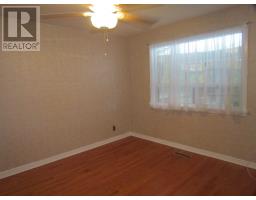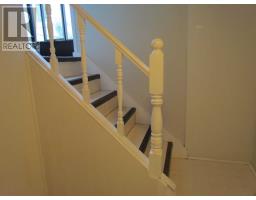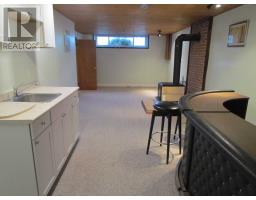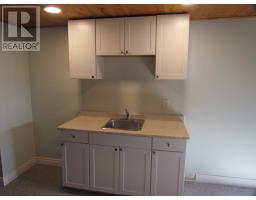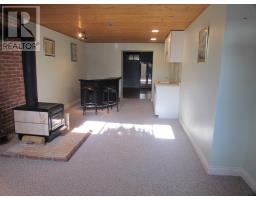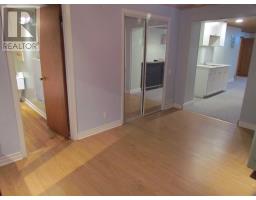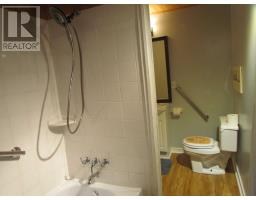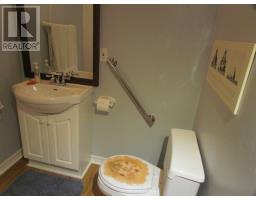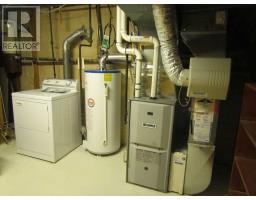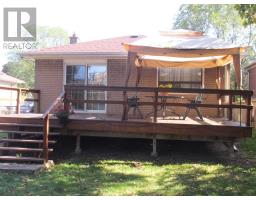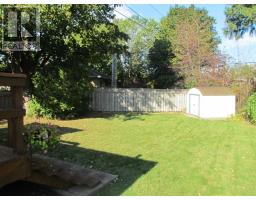5 Bedroom
2 Bathroom
Bungalow
Fireplace
Central Air Conditioning
Forced Air
$728,000
High Demand Prime Location Near Agincourt Mall, School, Ttc And 401. Many Custom Homes Being Built In The Area. Recently New Front Entrance Welcomes You To This Large Bright Brick Home On A Premium Lot. Many Updates Include The Eat In Kitchen, Bathrooms, Hi Eff. Furnace And Walk Out To Deck. Possible Extra Income From In Law Apartment. Move In Ready Or Add Your Own Personal Touches. Owners For 41 Yrs.**** EXTRAS **** Fridge;Stove;B/I Dishwasher;Washer;Dryer;Ghwt(Owned);Hi-Eff. Furnace;C/Air Conditioner;All Elfs & Window Cvgs;Large Deck & Furniture+Canopy; Bsmt. Kitchen Cabinets(19);C/Vac(As Is); Garden Shed(As Is);5th Bdrm Or Utility Rm. (id:25308)
Property Details
|
MLS® Number
|
E4606666 |
|
Property Type
|
Single Family |
|
Community Name
|
Tam O'Shanter-Sullivan |
|
Amenities Near By
|
Public Transit, Schools |
|
Parking Space Total
|
3 |
Building
|
Bathroom Total
|
2 |
|
Bedrooms Above Ground
|
3 |
|
Bedrooms Below Ground
|
2 |
|
Bedrooms Total
|
5 |
|
Architectural Style
|
Bungalow |
|
Basement Features
|
Apartment In Basement, Separate Entrance |
|
Basement Type
|
N/a |
|
Construction Style Attachment
|
Detached |
|
Cooling Type
|
Central Air Conditioning |
|
Exterior Finish
|
Brick |
|
Fireplace Present
|
Yes |
|
Heating Fuel
|
Natural Gas |
|
Heating Type
|
Forced Air |
|
Stories Total
|
1 |
|
Type
|
House |
Land
|
Acreage
|
No |
|
Land Amenities
|
Public Transit, Schools |
|
Size Irregular
|
43 X 119 Ft ; Irregular |
|
Size Total Text
|
43 X 119 Ft ; Irregular |
Rooms
| Level |
Type |
Length |
Width |
Dimensions |
|
Basement |
Recreational, Games Room |
7.89 m |
3.34 m |
7.89 m x 3.34 m |
|
Basement |
Kitchen |
7.89 m |
3.34 m |
7.89 m x 3.34 m |
|
Basement |
Bedroom 4 |
4.32 m |
3 m |
4.32 m x 3 m |
|
Basement |
Bedroom 5 |
5.39 m |
3.2 m |
5.39 m x 3.2 m |
|
Basement |
Laundry Room |
3.48 m |
2.45 m |
3.48 m x 2.45 m |
|
Ground Level |
Kitchen |
2.74 m |
2.14 m |
2.74 m x 2.14 m |
|
Ground Level |
Eating Area |
2.74 m |
2.16 m |
2.74 m x 2.16 m |
|
Ground Level |
Living Room |
5.44 m |
4.35 m |
5.44 m x 4.35 m |
|
Ground Level |
Dining Room |
5.44 m |
4.35 m |
5.44 m x 4.35 m |
|
Ground Level |
Master Bedroom |
3.84 m |
3.29 m |
3.84 m x 3.29 m |
|
Ground Level |
Bedroom 2 |
2.93 m |
2.81 m |
2.93 m x 2.81 m |
|
Ground Level |
Bedroom 3 |
3.29 m |
2.62 m |
3.29 m x 2.62 m |
https://www.realtor.ca/PropertyDetails.aspx?PropertyId=21240773
