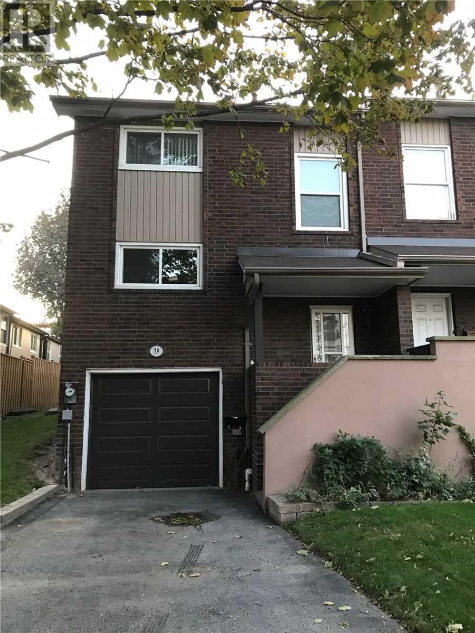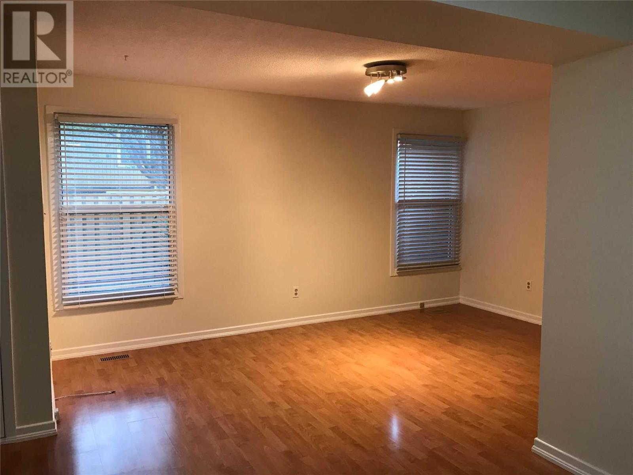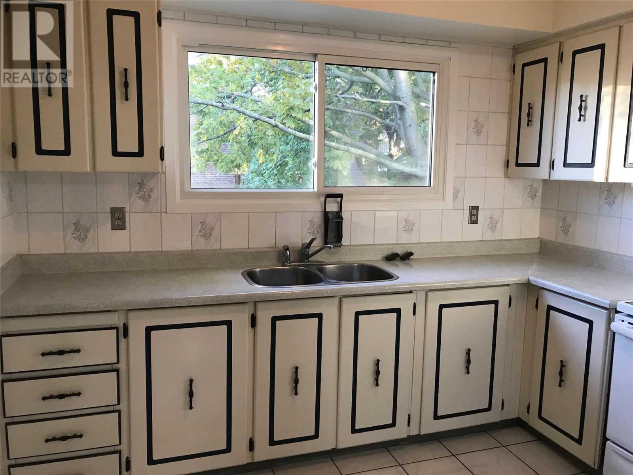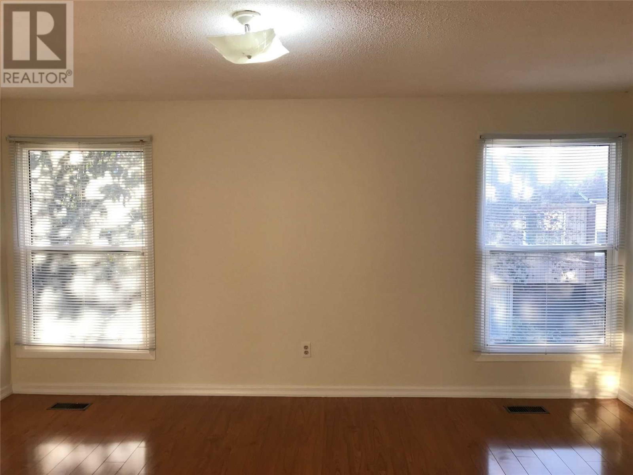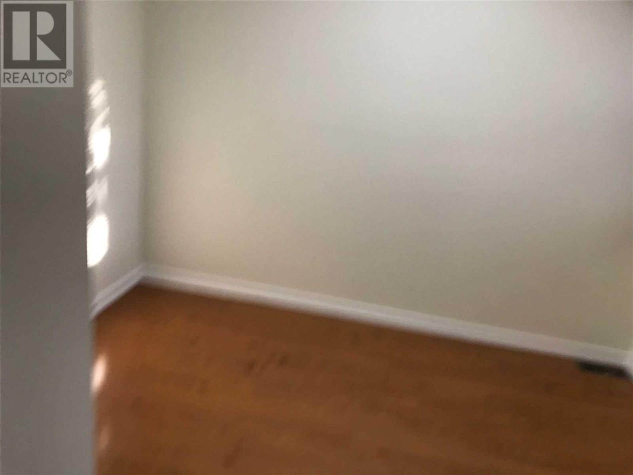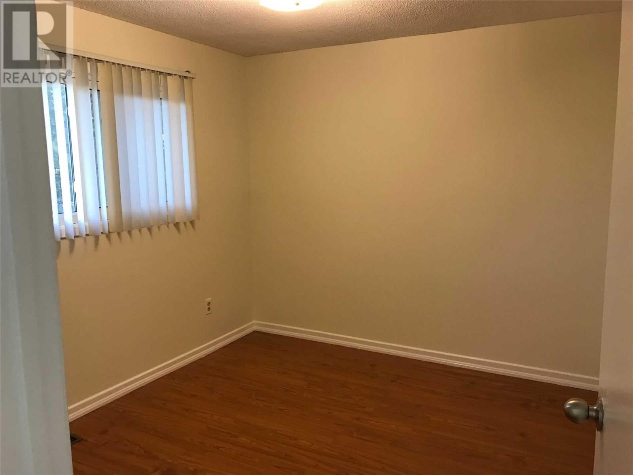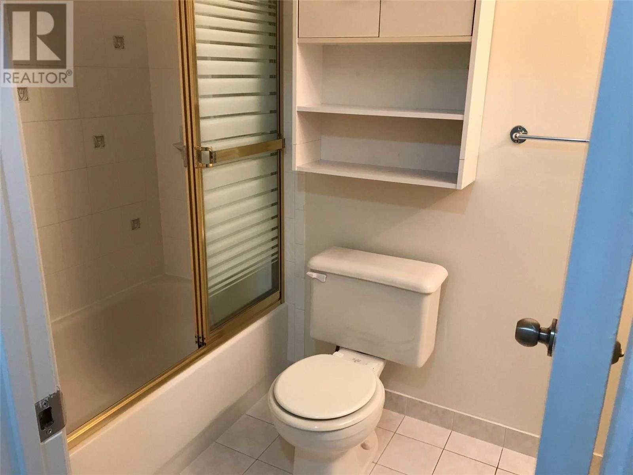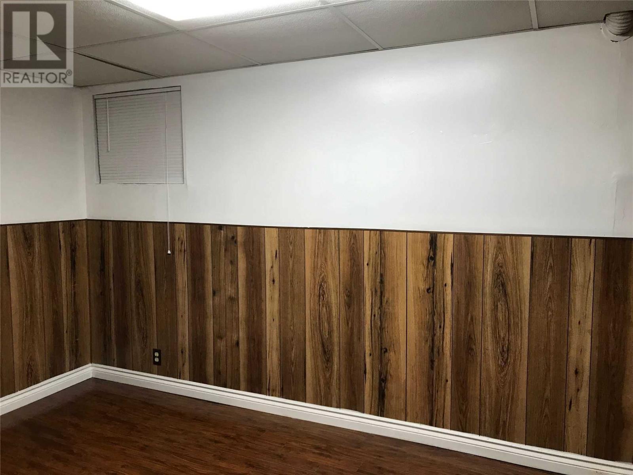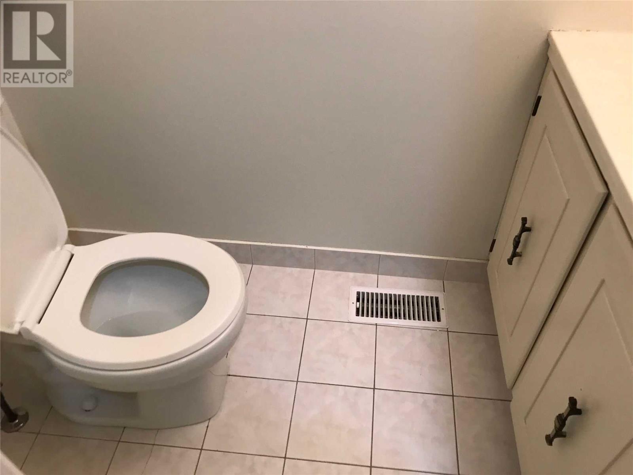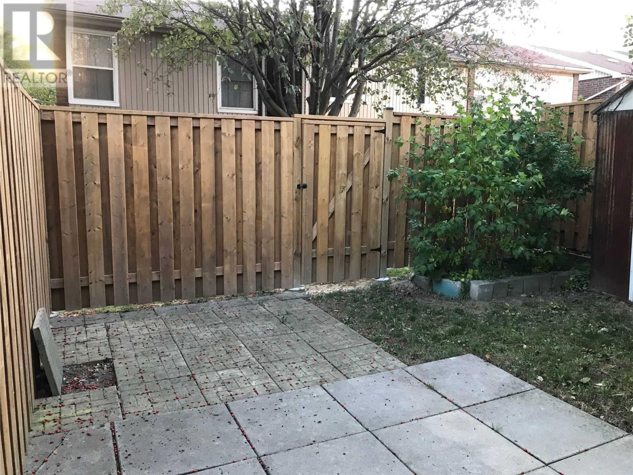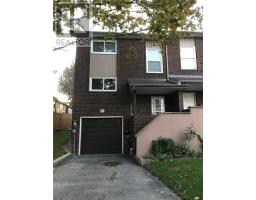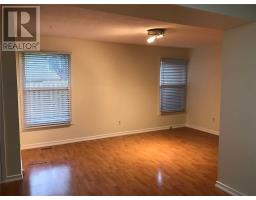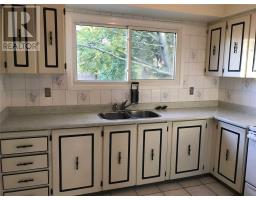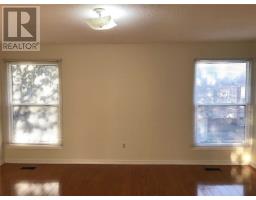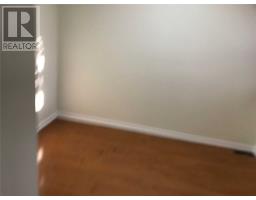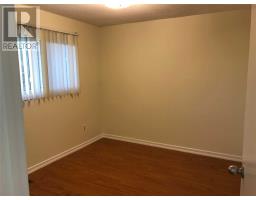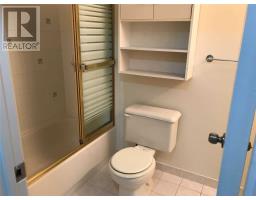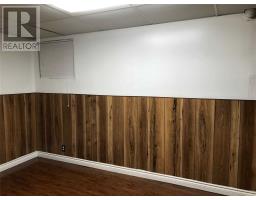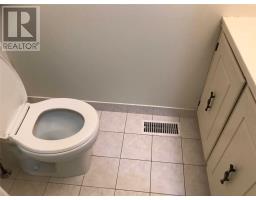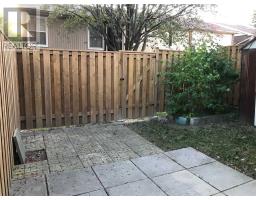79 Permfield Path Toronto, Ontario M9C 4Y5
3 Bedroom
2 Bathroom
Central Air Conditioning
Forced Air
$589,000Maintenance,
$353.19 Monthly
Maintenance,
$353.19 MonthlySpacious, End Unit Town House, In A Small Secluded Complex, In Etobicoke Center. Close To Schools, Parks, Public Transit, Malls, And Shops. Easy Access To Hwy's 427 & 401, Qew & Airport. Laminate Flooring And Mirrored Closets In All Bedrooms. New Garage Door And Garage Door Opener. New 100 Amps Circuit Breaker Electrical Panel. Main Floor W/O To Private Fenced Backyard. Basement Entrance To Garage. Small Garden In Front And Premises Surrounded By Mature Trees**** EXTRAS **** Window Coverings, Fixtures, Washer And Dryer, Stove, Fridges, Backyard Shed. (id:25308)
Property Details
| MLS® Number | W4606565 |
| Property Type | Single Family |
| Community Name | Etobicoke West Mall |
| Community Features | Pets Not Allowed |
| Parking Space Total | 2 |
Building
| Bathroom Total | 2 |
| Bedrooms Above Ground | 3 |
| Bedrooms Total | 3 |
| Basement Development | Finished |
| Basement Type | N/a (finished) |
| Cooling Type | Central Air Conditioning |
| Exterior Finish | Brick |
| Heating Fuel | Natural Gas |
| Heating Type | Forced Air |
| Type | Row / Townhouse |
Parking
| Attached garage |
Land
| Acreage | No |
Rooms
| Level | Type | Length | Width | Dimensions |
|---|---|---|---|---|
| Second Level | Master Bedroom | 4.7 m | 3.45 m | 4.7 m x 3.45 m |
| Second Level | Bedroom 2 | 3 m | 2.45 m | 3 m x 2.45 m |
| Second Level | Bedroom 3 | 3.15 m | 2.8 m | 3.15 m x 2.8 m |
| Basement | Recreational, Games Room | |||
| Main Level | Kitchen | 2.57 m | 2.87 m | 2.57 m x 2.87 m |
| Main Level | Family Room | 3.55 m | 2.75 m | 3.55 m x 2.75 m |
| Main Level | Dining Room | 4.73 m | 3.05 m | 4.73 m x 3.05 m |
https://www.realtor.ca/PropertyDetails.aspx?PropertyId=21240806
Interested?
Contact us for more information
