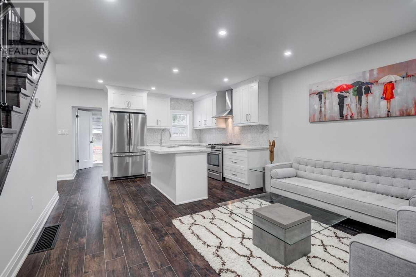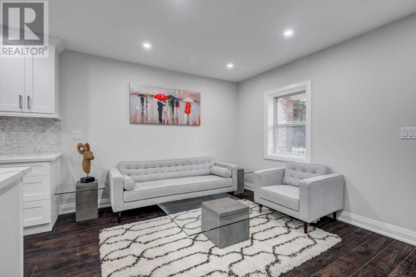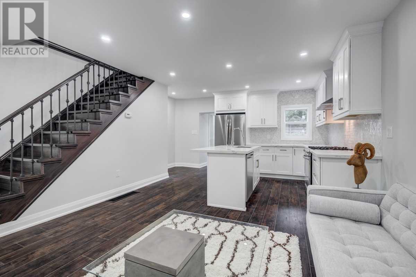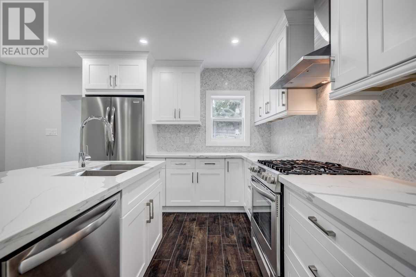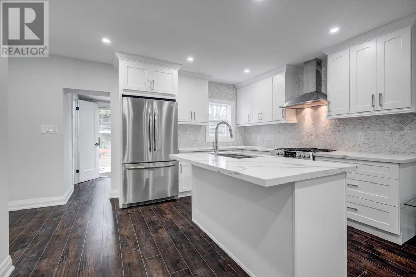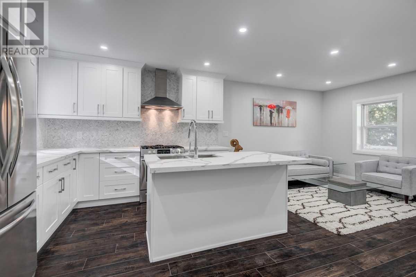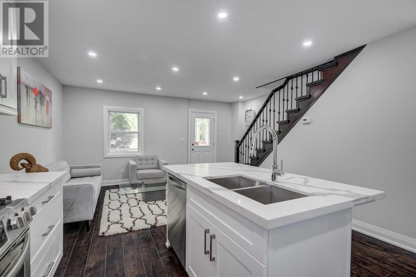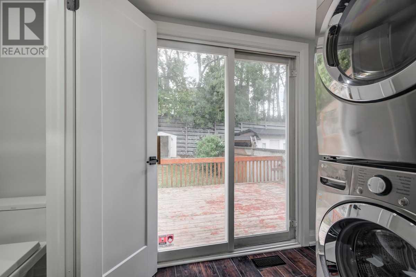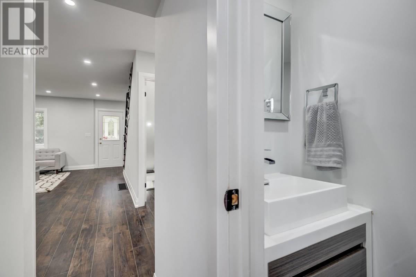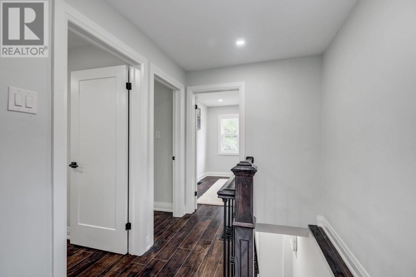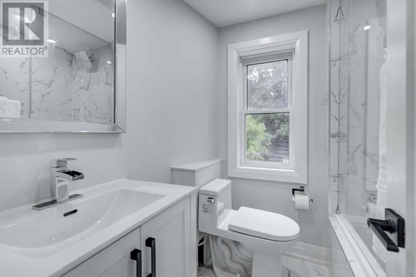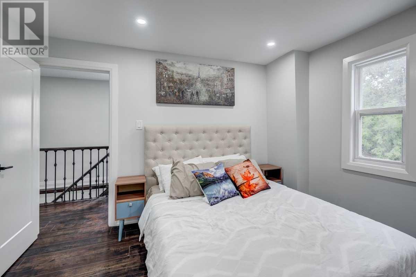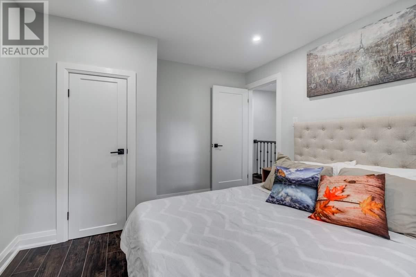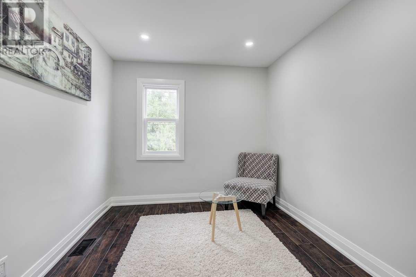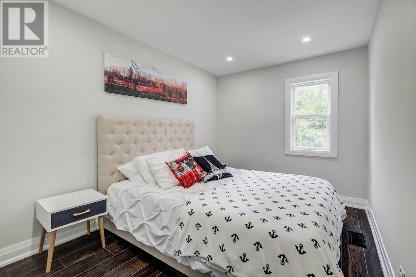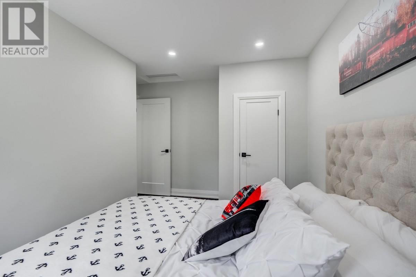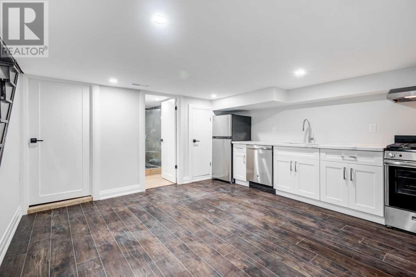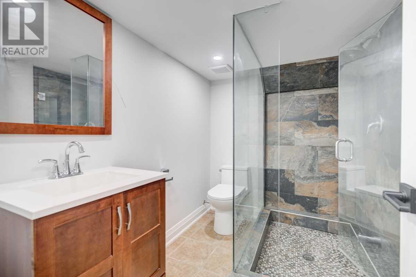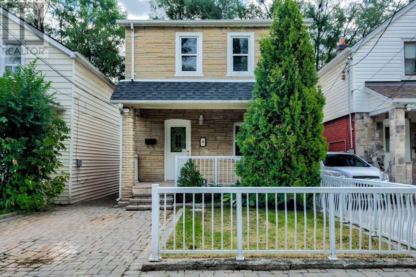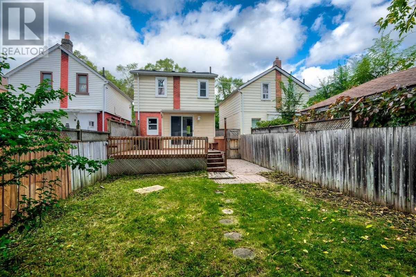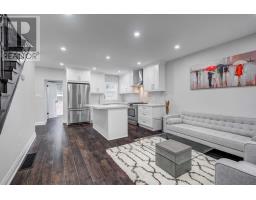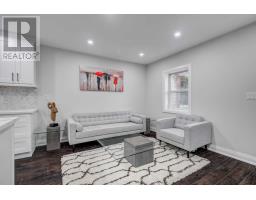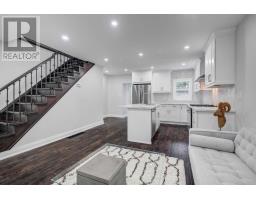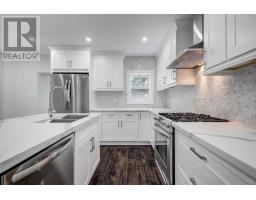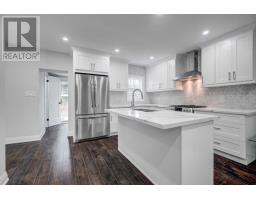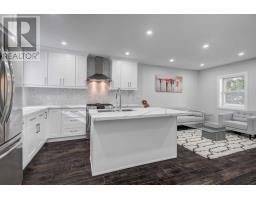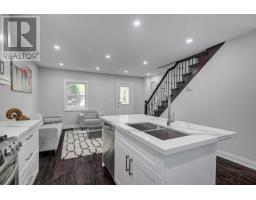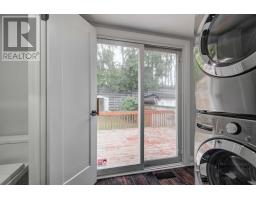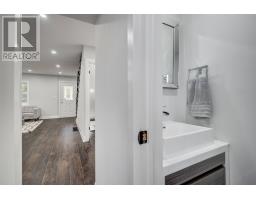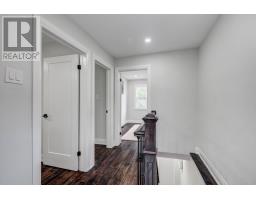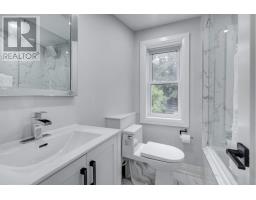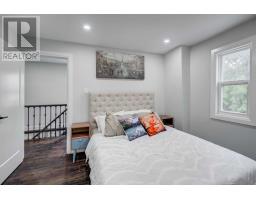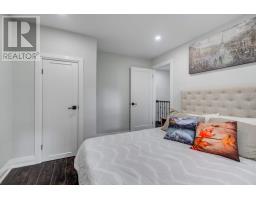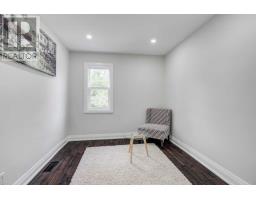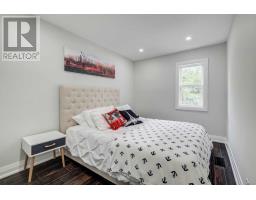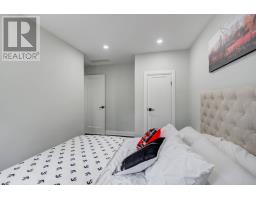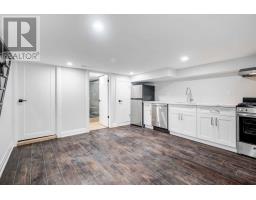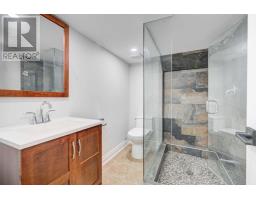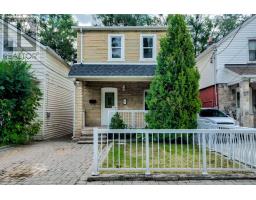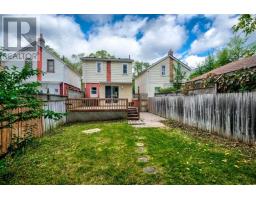49 Hillary Ave Toronto, Ontario M6N 2C1
3 Bedroom
3 Bathroom
Central Air Conditioning
Forced Air
$799,000
Newly Renovated Detached Home. New Kitchen, Floors, Bathroom, Stairs, Roof Etc. Mins Walk To Stockyards. Gorgeous 3 Bedrooms, 3 Washrooms. Main Floor Open Concept Living/Dining/Kitchen Layout, Walk Out To Deck And Amazing Big Size Backyard For Family Gatherings, Fully Finished Basement With Separate Entrance. Private Driveway With Interlocking, Amazing Home Ready To Move In And Enjoy.**** EXTRAS **** Brand New 2 Stainless Steel Fridges, Brand New 2 Stainless Steel Gas Stoves, Brand New 2 Stainless Steel Dishwashers, Brand New Clothes Washer & Dryer, Metal Shed. Laundry R/I In Basement For Separate Laundry For Basement. (id:25308)
Property Details
| MLS® Number | W4606646 |
| Property Type | Single Family |
| Community Name | Keelesdale-Eglinton West |
| Amenities Near By | Public Transit, Schools |
| Parking Space Total | 1 |
Building
| Bathroom Total | 3 |
| Bedrooms Above Ground | 3 |
| Bedrooms Total | 3 |
| Basement Development | Finished |
| Basement Type | N/a (finished) |
| Construction Style Attachment | Detached |
| Cooling Type | Central Air Conditioning |
| Exterior Finish | Brick, Stone |
| Heating Fuel | Natural Gas |
| Heating Type | Forced Air |
| Stories Total | 2 |
| Type | House |
Land
| Acreage | No |
| Land Amenities | Public Transit, Schools |
| Size Irregular | 25 X 100 Ft |
| Size Total Text | 25 X 100 Ft |
Rooms
| Level | Type | Length | Width | Dimensions |
|---|---|---|---|---|
| Second Level | Master Bedroom | 4.2 m | 3.2 m | 4.2 m x 3.2 m |
| Second Level | Bedroom 2 | 3.6 m | 3.3 m | 3.6 m x 3.3 m |
| Second Level | Bedroom 3 | 3.2 m | 2.8 m | 3.2 m x 2.8 m |
| Basement | Living Room | 4.9 m | 4.1 m | 4.9 m x 4.1 m |
| Basement | Kitchen | 4.9 m | 4.1 m | 4.9 m x 4.1 m |
| Main Level | Living Room | 5 m | 3.5 m | 5 m x 3.5 m |
| Main Level | Dining Room | 5 m | 3.5 m | 5 m x 3.5 m |
| Main Level | Kitchen | 5 m | 3.5 m | 5 m x 3.5 m |
| Main Level | Laundry Room | 3.1 m | 1.8 m | 3.1 m x 1.8 m |
https://www.realtor.ca/PropertyDetails.aspx?PropertyId=21240821
Interested?
Contact us for more information
