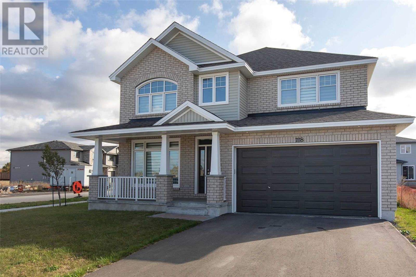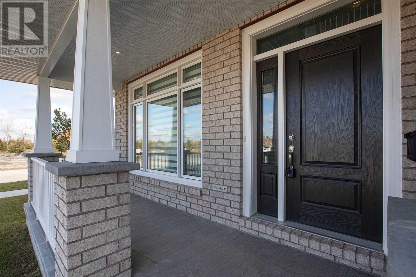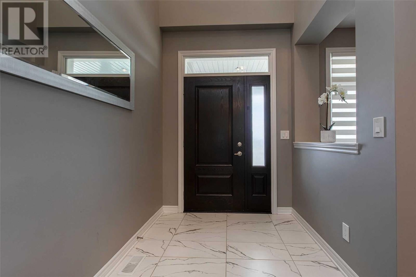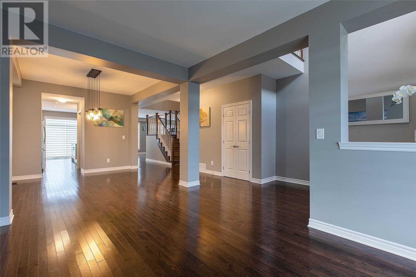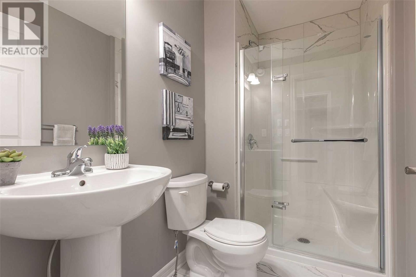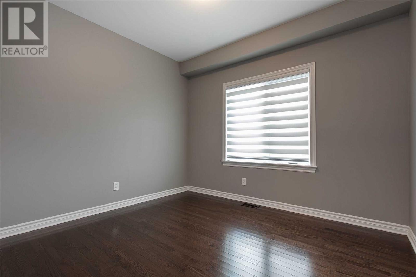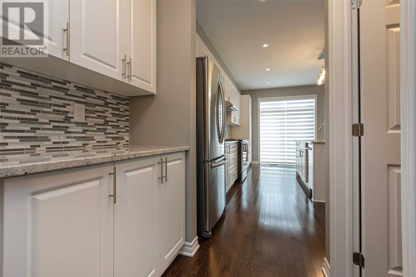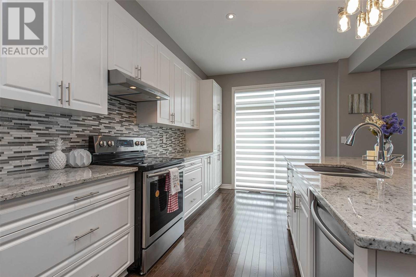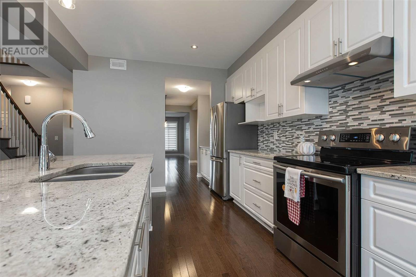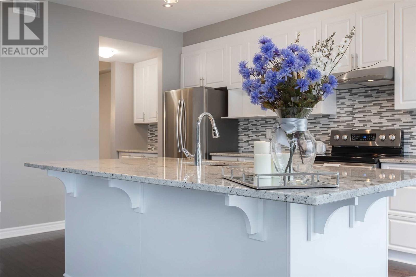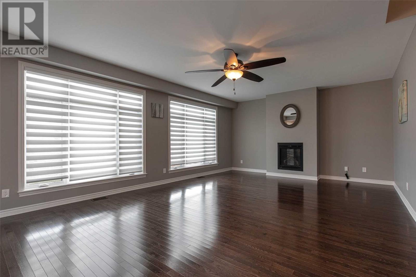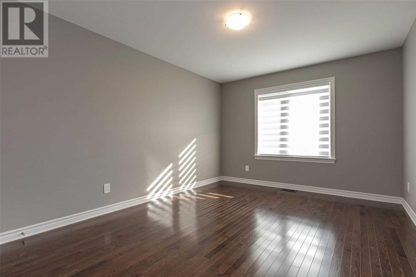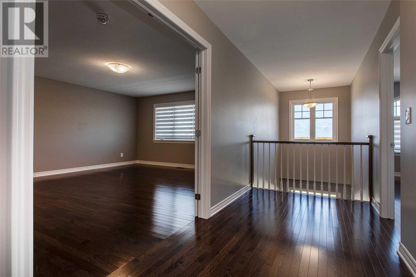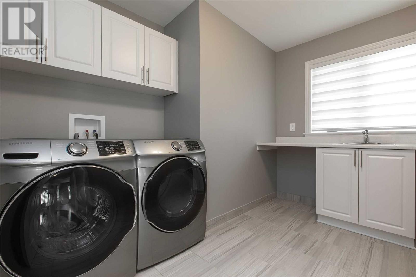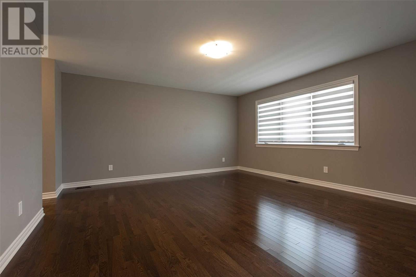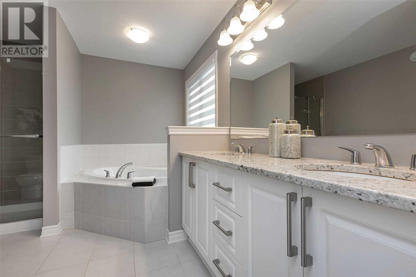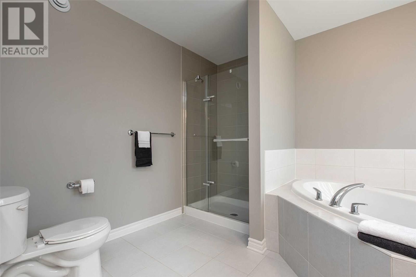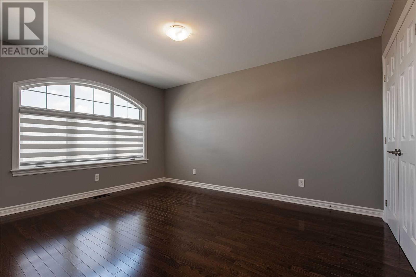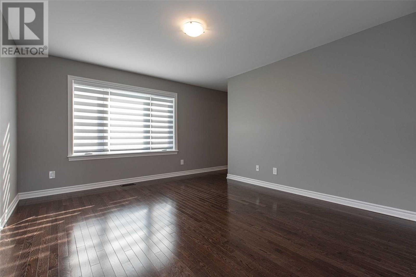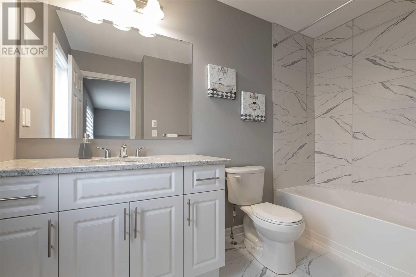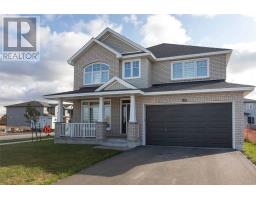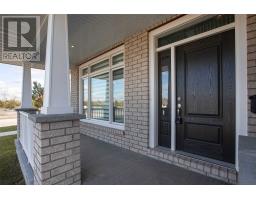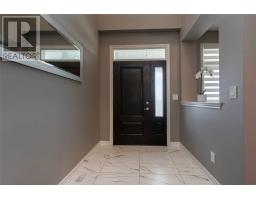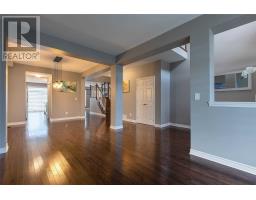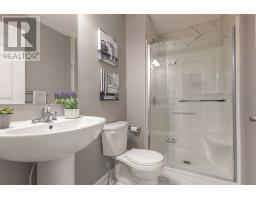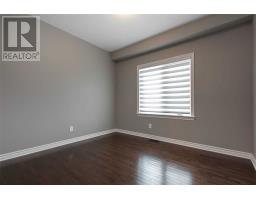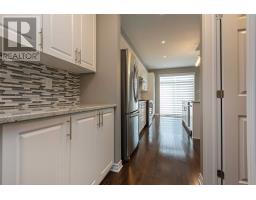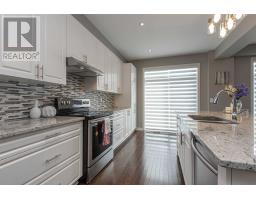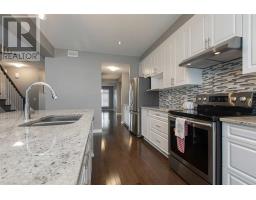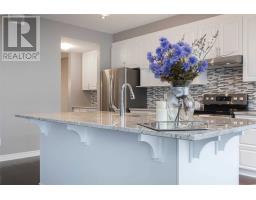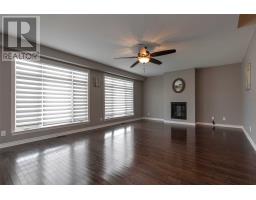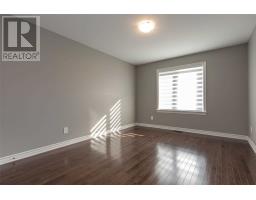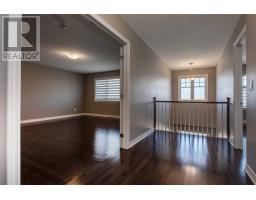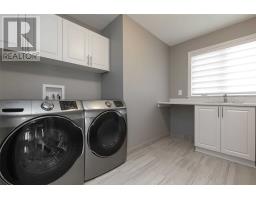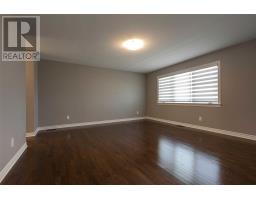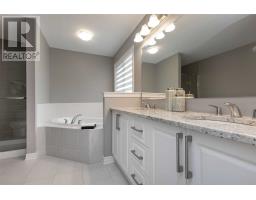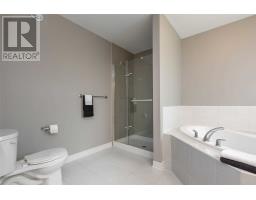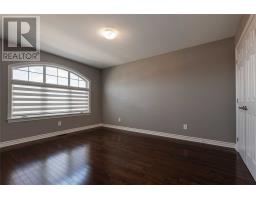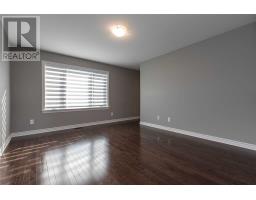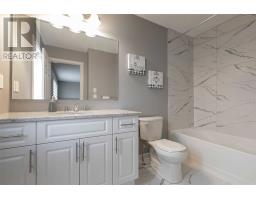1118 Woodhaven Dr Kingston, Ontario K7P 0R7
5 Bedroom
4 Bathroom
Fireplace
Central Air Conditioning
Forced Air
$689,900
Welcome To This Exquisite Coner Lot Of 3,000+ Sqft Tamarak Home. With Many Grand Upgrades Including Hardwood Flooring Throughout With An Open Concept Kitchen Onto The Family Room. This Includes Top Of The Line Stainless Steel Appliances. This Beautiful Home Includes A Cozy Fire Place Within The Family Room. This Property Is Situated Among A Family Friendly Neighborhood!**** EXTRAS **** S/S Fridge, S/S Stove, S/S B/I Dishwasher, Washer And Dryer. (id:25308)
Property Details
| MLS® Number | X4606618 |
| Property Type | Single Family |
| Neigbourhood | Cataraqui Westbrook |
| Parking Space Total | 4 |
Building
| Bathroom Total | 4 |
| Bedrooms Above Ground | 5 |
| Bedrooms Total | 5 |
| Basement Development | Unfinished |
| Basement Type | N/a (unfinished) |
| Construction Style Attachment | Detached |
| Cooling Type | Central Air Conditioning |
| Exterior Finish | Brick, Vinyl |
| Fireplace Present | Yes |
| Heating Fuel | Natural Gas |
| Heating Type | Forced Air |
| Stories Total | 2 |
| Type | House |
Parking
| Attached garage |
Land
| Acreage | No |
| Size Irregular | 57.45 X 112.89 Ft ; 38.18 Ft X 105.02 Ft X 60.78 Ftx112.89ft |
| Size Total Text | 57.45 X 112.89 Ft ; 38.18 Ft X 105.02 Ft X 60.78 Ftx112.89ft |
Rooms
| Level | Type | Length | Width | Dimensions |
|---|---|---|---|---|
| Second Level | Master Bedroom | 15.11 m | 15.5 m | 15.11 m x 15.5 m |
| Second Level | Bedroom 2 | 12.3 m | 14.3 m | 12.3 m x 14.3 m |
| Second Level | Bedroom 3 | 11 m | 14.3 m | 11 m x 14.3 m |
| Second Level | Bedroom 4 | 11 m | 14 m | 11 m x 14 m |
| Second Level | Bathroom | |||
| Second Level | Laundry Room | |||
| Main Level | Living Room | 10.3 m | 14.5 m | 10.3 m x 14.5 m |
| Main Level | Dining Room | 11 m | 12 m | 11 m x 12 m |
| Main Level | Family Room | 22.6 m | 15.7 m | 22.6 m x 15.7 m |
| Main Level | Kitchen | 10.7 m | 13.6 m | 10.7 m x 13.6 m |
| Main Level | Bedroom | 9.11 m | 11 m | 9.11 m x 11 m |
| Main Level | Bathroom |
https://www.realtor.ca/PropertyDetails.aspx?PropertyId=21240828
Interested?
Contact us for more information
