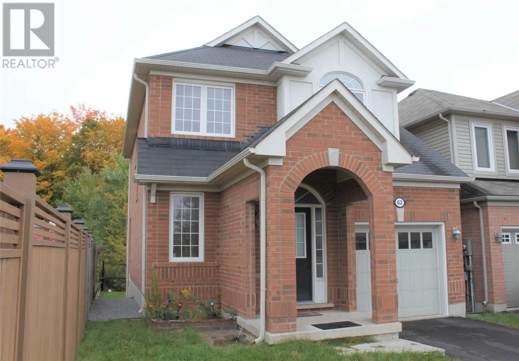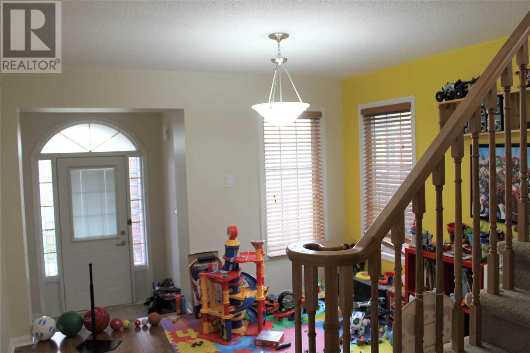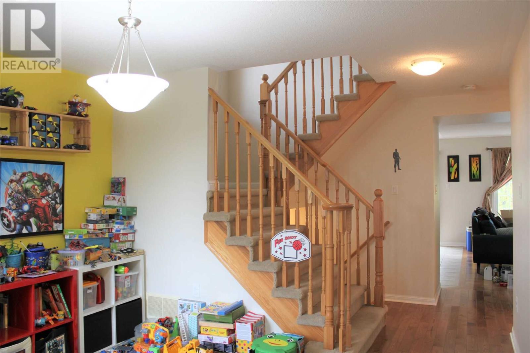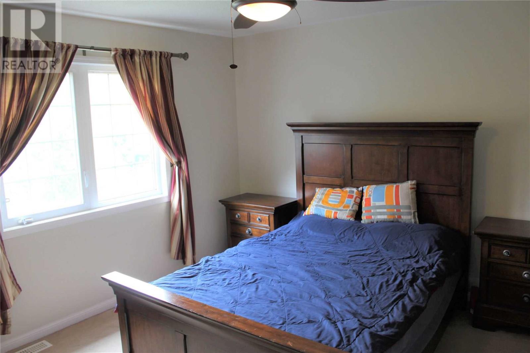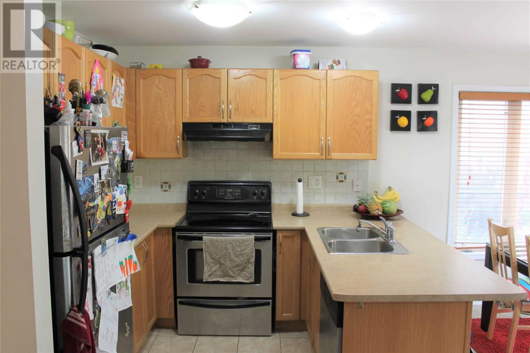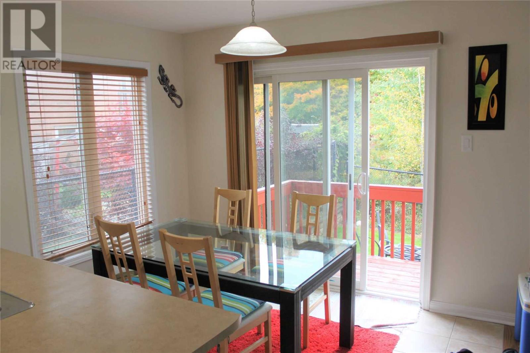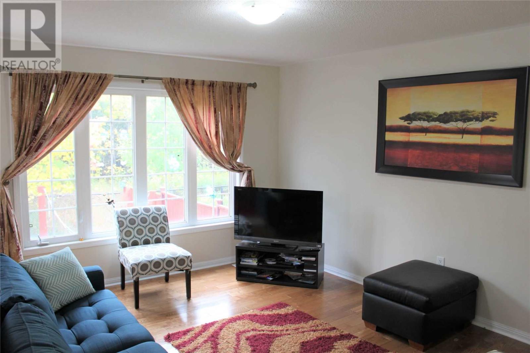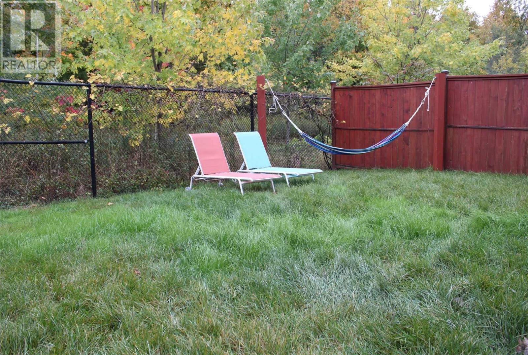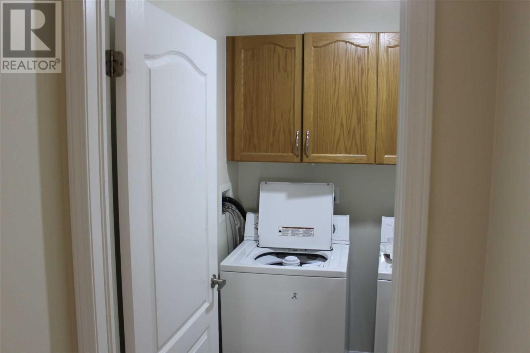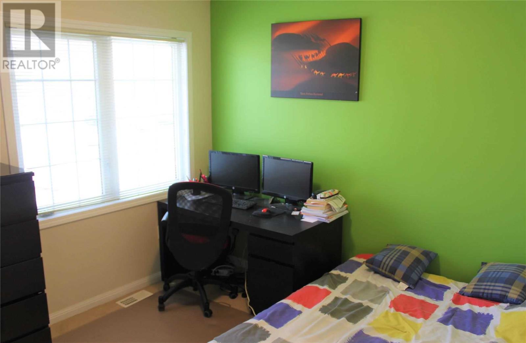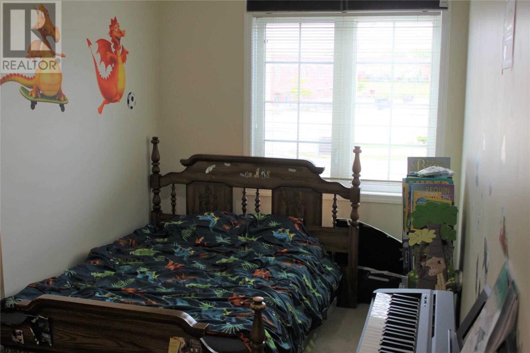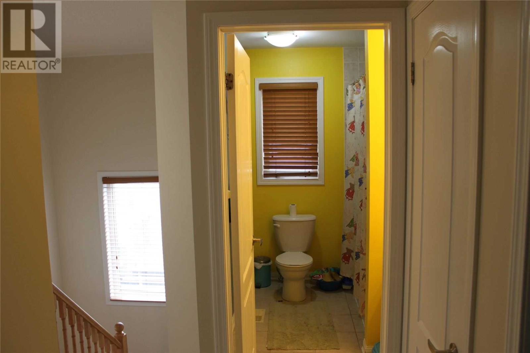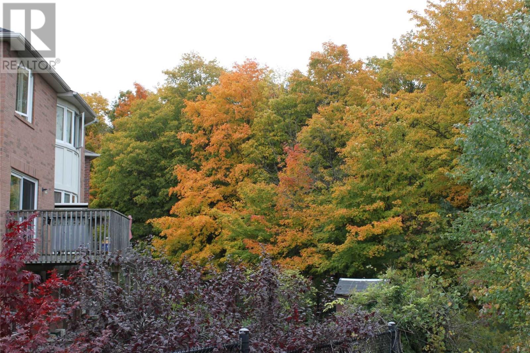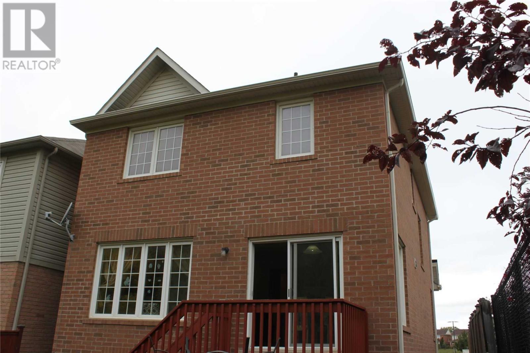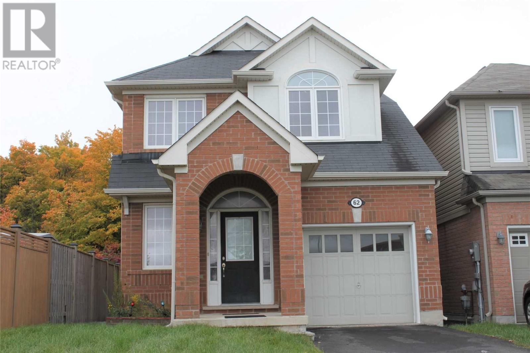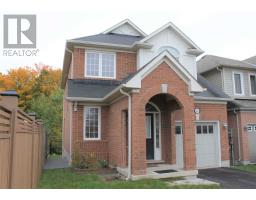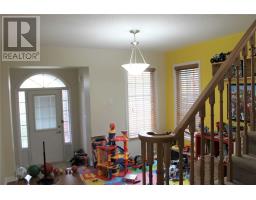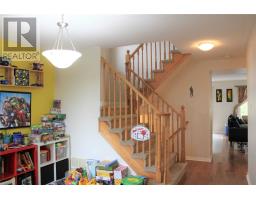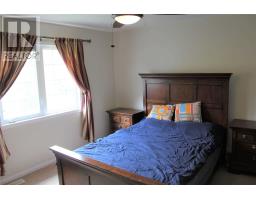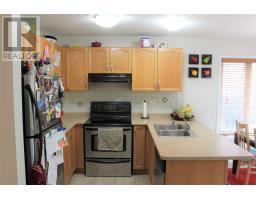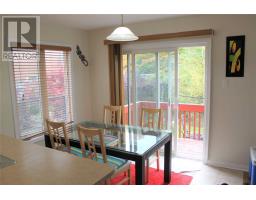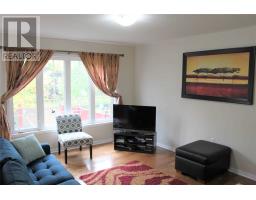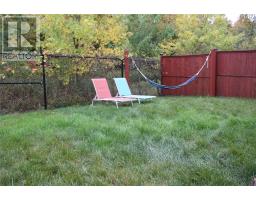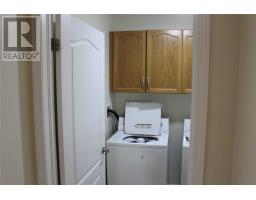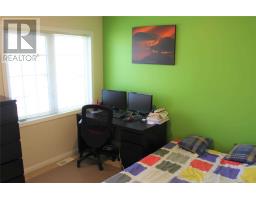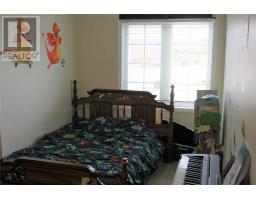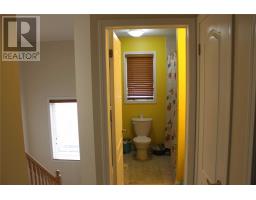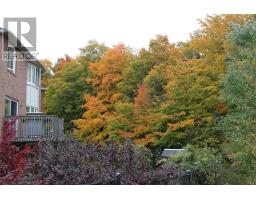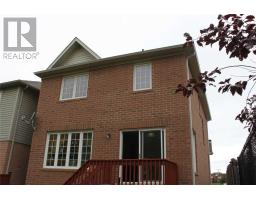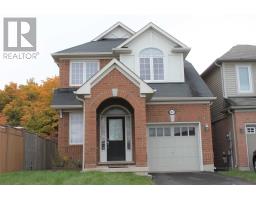62 Elmeade Lane Whitchurch-Stouffville, Ontario L4A 0P6
3 Bedroom
3 Bathroom
Central Air Conditioning
Forced Air
$810,000
Detached Brick Home Backing Onto Nature/Conservation Area! Beautiful Backyard! Premium Lot, Large Window In Basement -- Lots Of Natural Light! Approx. 1860 Sq Ft [As Per Builder-Mattamy] Of Practical Layout & Good-Sized Bedrooms. Sunken Foyer, Vinyl Casement Windows, Second Flr Laundry, Direct Entry From Garage. Long Driveway For 2 Cars, South Facing Fenced Backyard. No Neighbor At The Back, Just Trees & Nature.**** EXTRAS **** Stainless Steel Fridge, Stove And Dishwasher, White Washer And Dryer, Electric Light Fixtures, Window Coverings, Mirrored Closet Doors By Entry From Garage, R/I For Cvac, R/I For Future Washroom In Basement. (id:25308)
Property Details
| MLS® Number | N4606523 |
| Property Type | Single Family |
| Community Name | Stouffville |
| Parking Space Total | 3 |
Building
| Bathroom Total | 3 |
| Bedrooms Above Ground | 3 |
| Bedrooms Total | 3 |
| Basement Type | Full |
| Construction Style Attachment | Detached |
| Cooling Type | Central Air Conditioning |
| Exterior Finish | Brick |
| Heating Fuel | Natural Gas |
| Heating Type | Forced Air |
| Stories Total | 2 |
| Type | House |
Parking
| Attached garage |
Land
| Acreage | No |
| Size Irregular | 13.67 X 27.47 M |
| Size Total Text | 13.67 X 27.47 M |
Rooms
| Level | Type | Length | Width | Dimensions |
|---|---|---|---|---|
| Second Level | Master Bedroom | 4.04 m | 3.94 m | 4.04 m x 3.94 m |
| Second Level | Bedroom 2 | 5.05 m | 3.04 m | 5.05 m x 3.04 m |
| Second Level | Bedroom 3 | 3.07 m | 2.85 m | 3.07 m x 2.85 m |
| Main Level | Living Room | 4.14 m | 3.57 m | 4.14 m x 3.57 m |
| Main Level | Great Room | 3 m | 2.4 m | 3 m x 2.4 m |
| Main Level | Kitchen | 5.08 m | 3 m | 5.08 m x 3 m |
https://www.realtor.ca/PropertyDetails.aspx?PropertyId=21240370
Interested?
Contact us for more information
