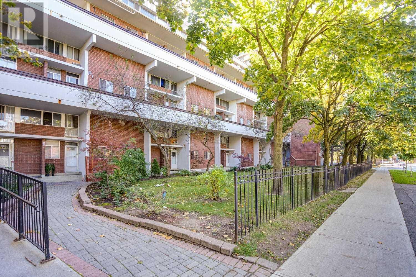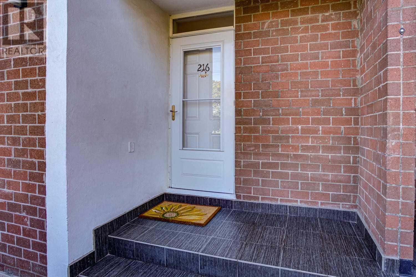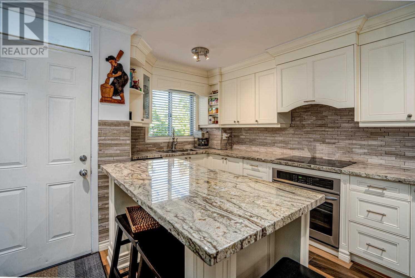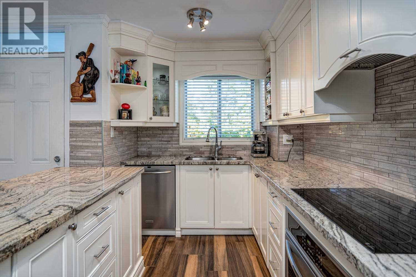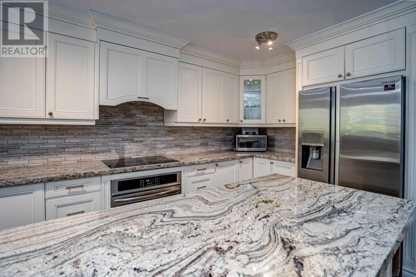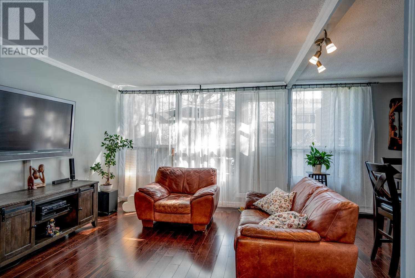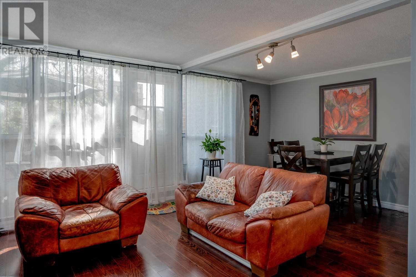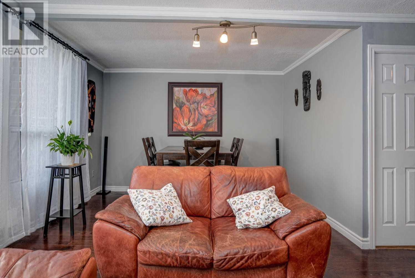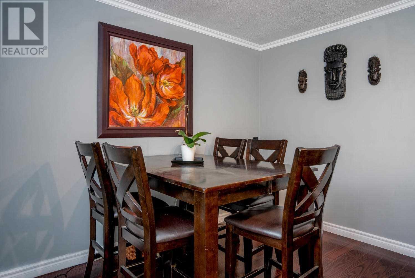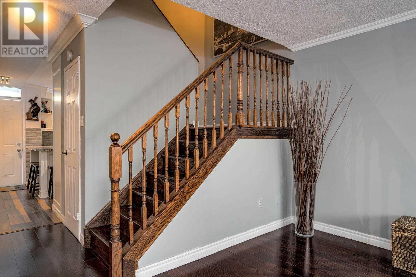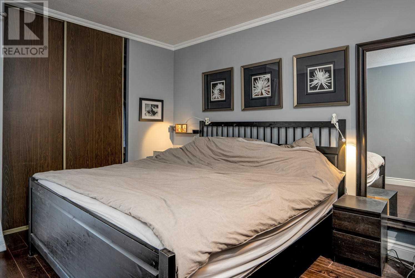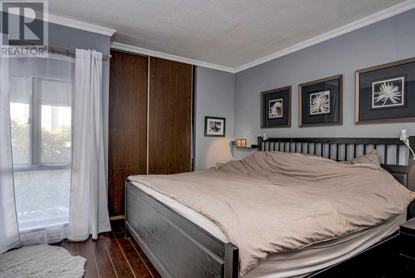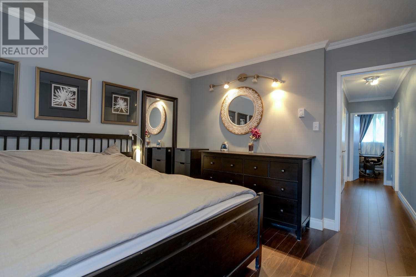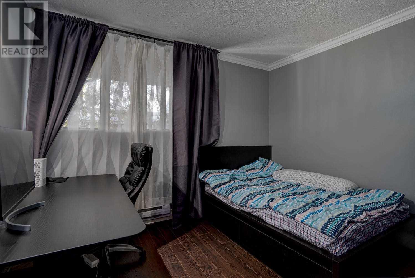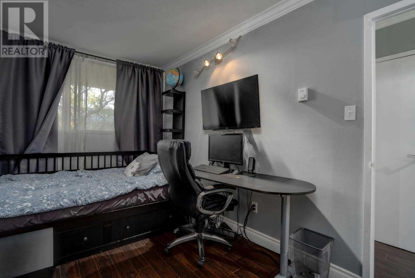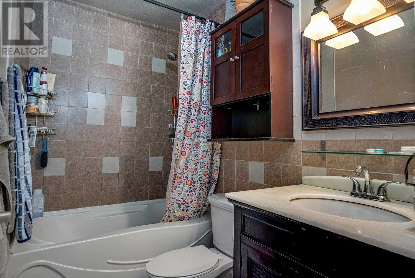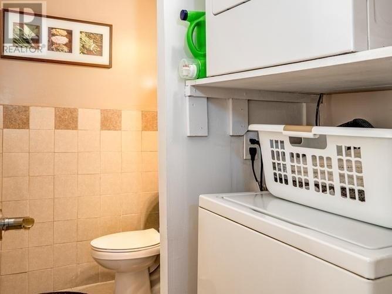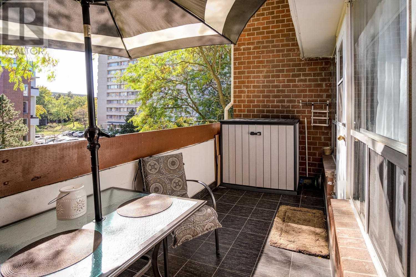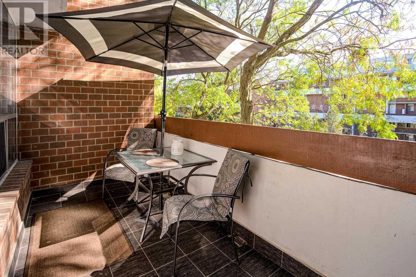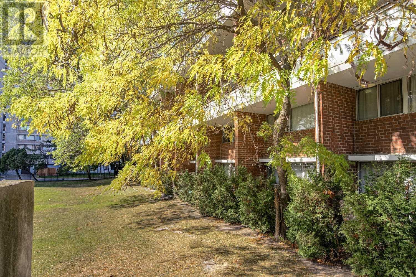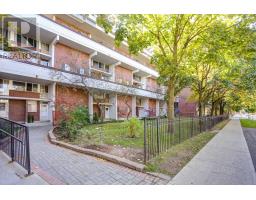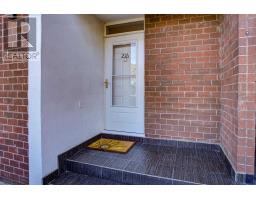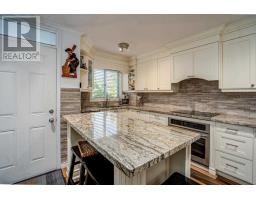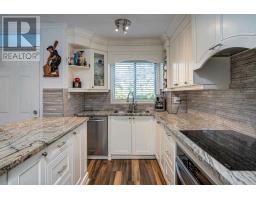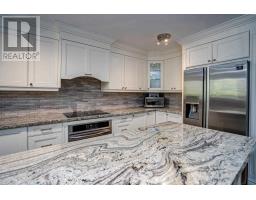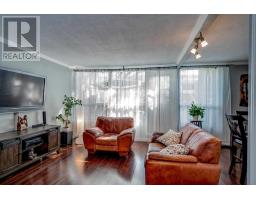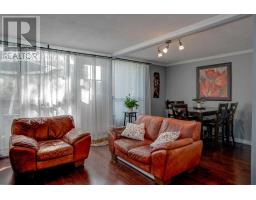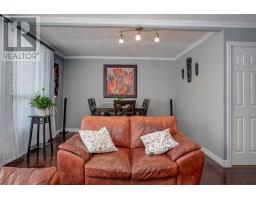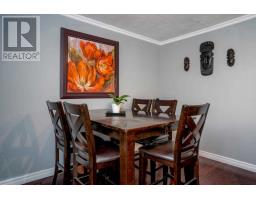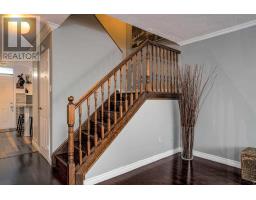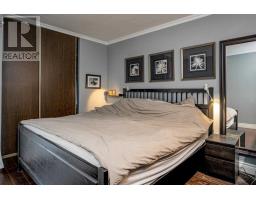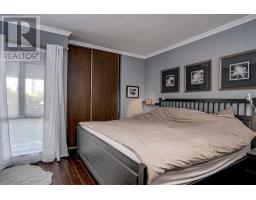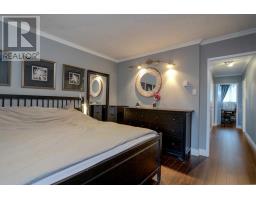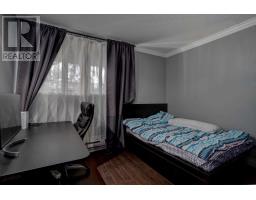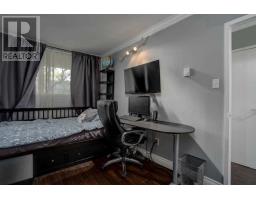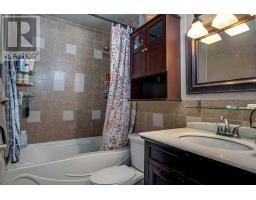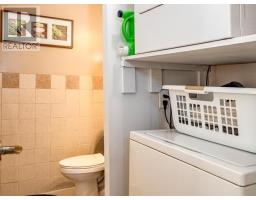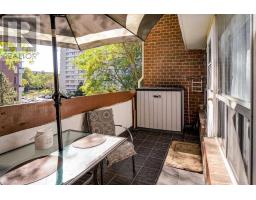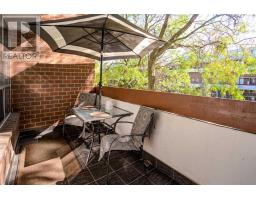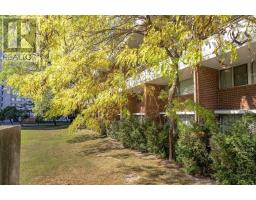#216 -95 Leeward Glenway Toronto, Ontario M3C 2Z6
$559,000Maintenance,
$764.42 Monthly
Maintenance,
$764.42 MonthlySpacious & Affordable, Fully Upgraded Top To Bottom! One Of A Kind! Must Visit To Appreciate! Modern Upgraded Open Concept Kitchen With Granite Counter-Top Centre Island,Top Of Line Appliances! Wood Floors Thru-Out! Fully Upgraded Washrooms! Immaculate Move-In Condition! $$$spent! 4th Bedroom Used As Open Concept Den. Large Balcony, Excellent Location Steps To Ttc, School, Close To Don Valley Parkway, Minutes To Downtown Toronto!! In The Centre Of The City!!**** EXTRAS **** /Top Of The Line S/S Appliance! S/S Fridge, Stove (Wall Oven Induction Type), Built-In Dishwasher, Washer/ Dryer, All Electric Light Fixtures,Window Coverings. Maintenance Fee Includes All Utilities (Heat,Hydro,Water, Cable,1 Pkg, 1 Locker) (id:25308)
Property Details
| MLS® Number | C4606498 |
| Property Type | Single Family |
| Community Name | Flemingdon Park |
| Amenities Near By | Park, Schools |
| Features | Wooded Area, Balcony |
| Parking Space Total | 1 |
| Pool Type | Indoor Pool |
Building
| Bathroom Total | 2 |
| Bedrooms Above Ground | 4 |
| Bedrooms Total | 4 |
| Amenities | Storage - Locker, Security/concierge, Sauna, Exercise Centre, Recreation Centre |
| Exterior Finish | Brick |
| Fire Protection | Security Guard, Security System |
| Heating Fuel | Electric |
| Heating Type | Baseboard Heaters |
| Stories Total | 2 |
| Type | Row / Townhouse |
Parking
| Underground |
Land
| Acreage | No |
| Land Amenities | Park, Schools |
Rooms
| Level | Type | Length | Width | Dimensions |
|---|---|---|---|---|
| Second Level | Bedroom 2 | 4.23 m | 2.45 m | 4.23 m x 2.45 m |
| Second Level | Bedroom 3 | 3.5 m | 3.05 m | 3.5 m x 3.05 m |
| Main Level | Living Room | 5.42 m | 3.55 m | 5.42 m x 3.55 m |
| Main Level | Dining Room | 5.42 m | 3.55 m | 5.42 m x 3.55 m |
| Main Level | Kitchen | 4.65 m | 3.53 m | 4.65 m x 3.53 m |
| Main Level | Master Bedroom | 4.02 m | 3.46 m | 4.02 m x 3.46 m |
| Main Level | Bedroom 4 | 3.95 m | 2.5 m | 3.95 m x 2.5 m |
https://www.realtor.ca/PropertyDetails.aspx?PropertyId=21240179
Interested?
Contact us for more information
