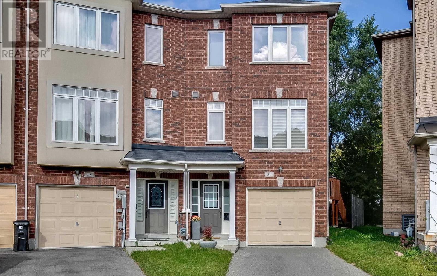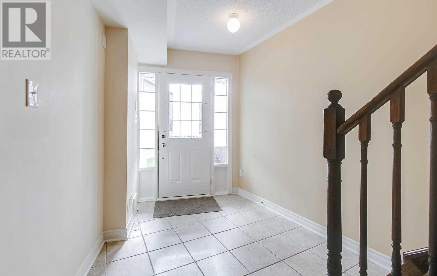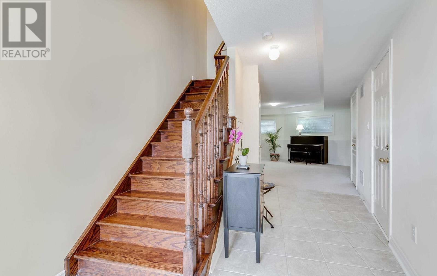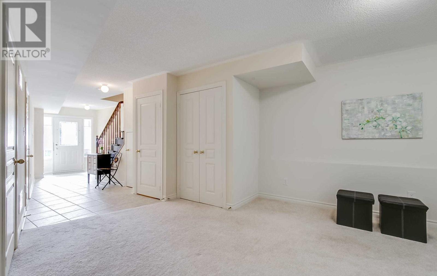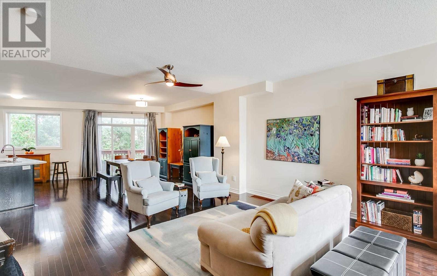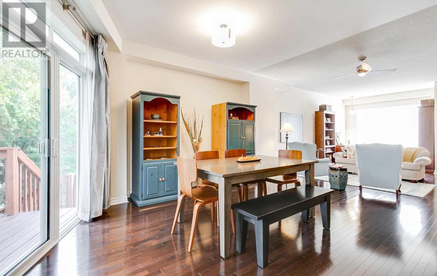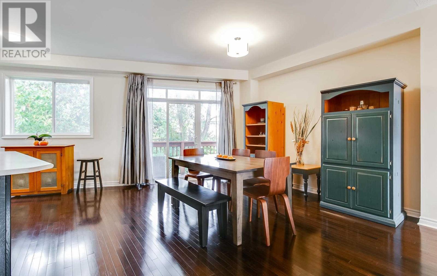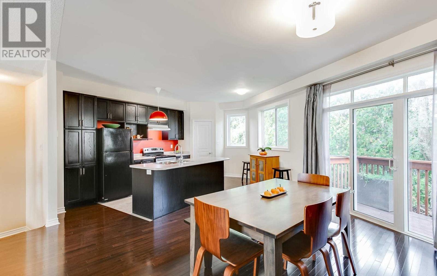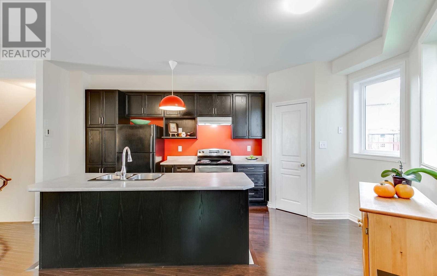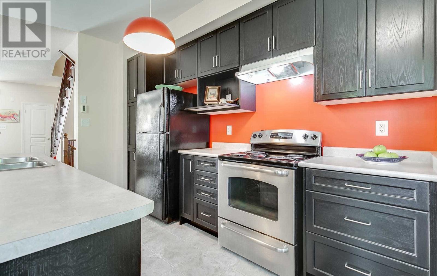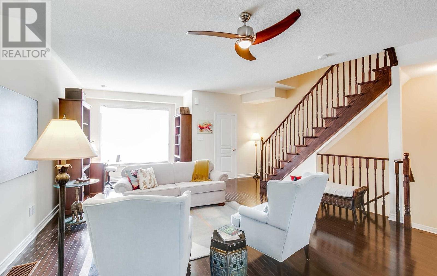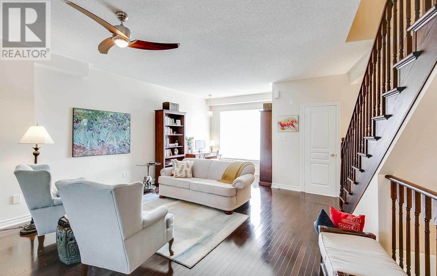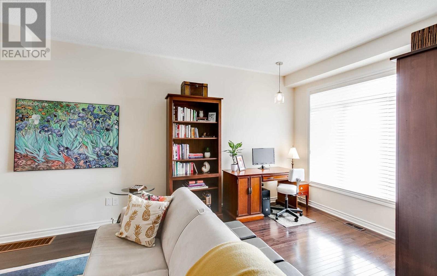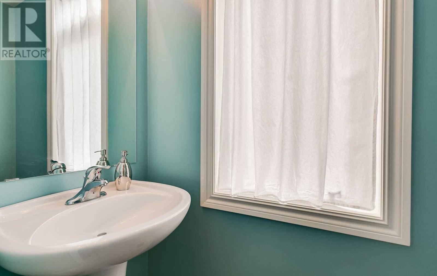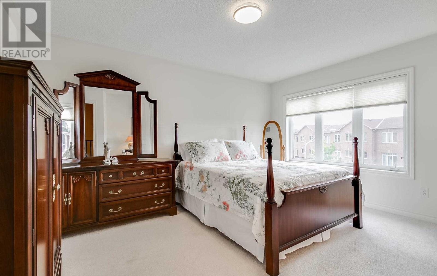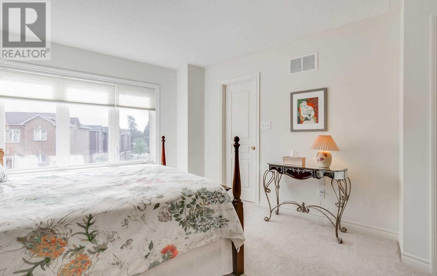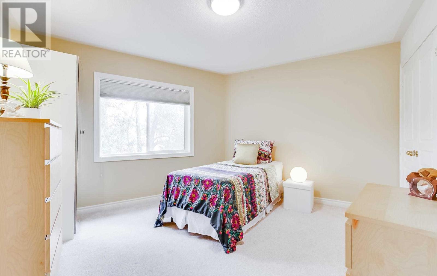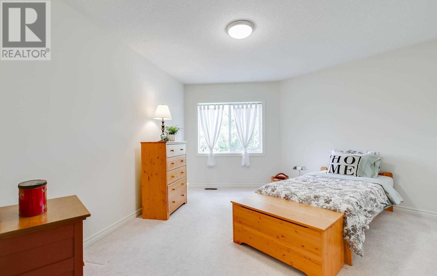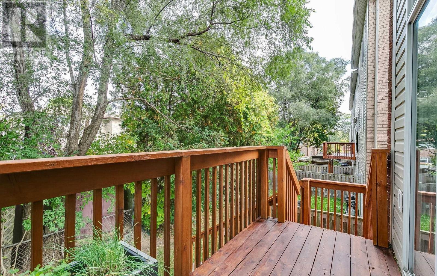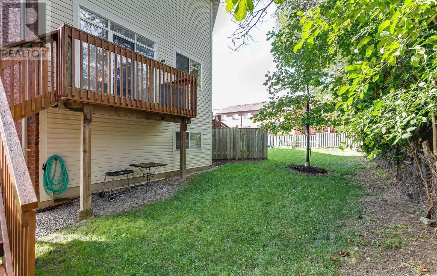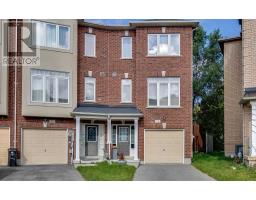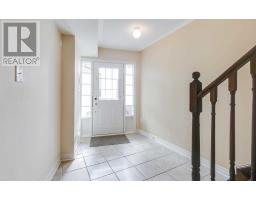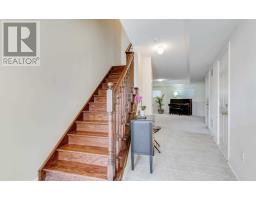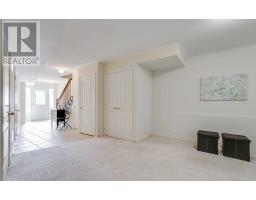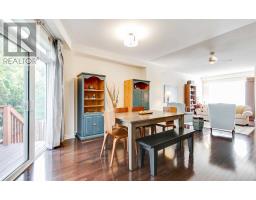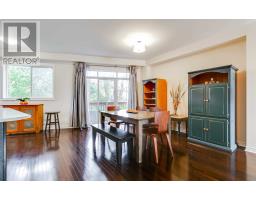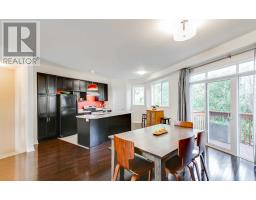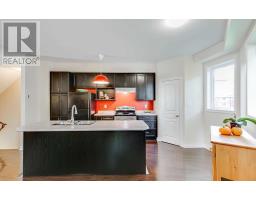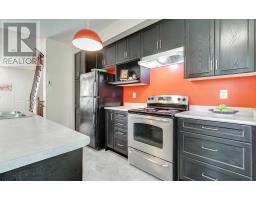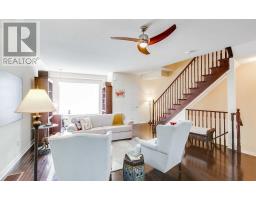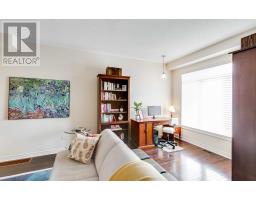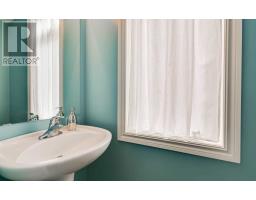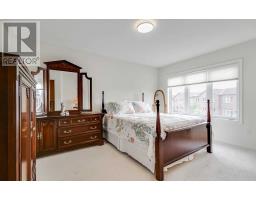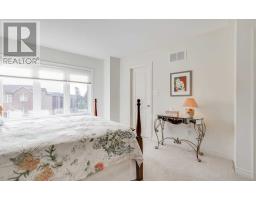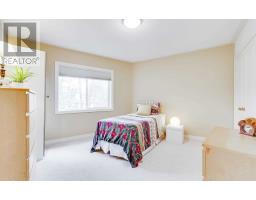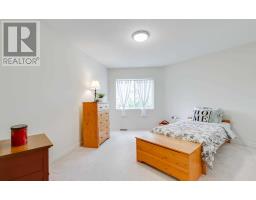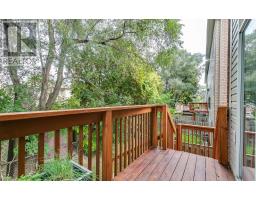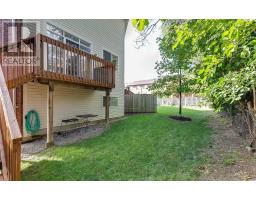3 Bedroom
3 Bathroom
Central Air Conditioning
Forced Air
$738,800
*A Rare Offering!* Beautiful & Bright End Unit On Premium Lot! One Of Largest Homes On Curran Hall Cres. Approx 2125 Sf. Freshly Painted. 2nd Flr Boasts Open Concept Floor Plan, 9' Ceilings & Gleaming Hardwood Flrs. Dark Oak Staircases. Kitchen W/Large Centre Island, Tall Cabinets & W/I Pantry. W/O To Deck From Dining. 3rd Flr: Spacious Bdrms; Master W/Ensuite & W/I Closet. Ground Flr: Open Concept Family Rm, Extra Closets, Convenient Direct Access To Garage.**** EXTRAS **** Fridge, Stove, Range Hood W/Fan, B/I Dishwasher (2017), Stacked Washer & Dryer. All Existing Elfs, Ceiling Fans, Window Coverings. Gdo & 1 Remote. Furnace, Bypass Humidifier, Central Air. ***See Virtual Tour At 30Curranhall.Ca*** (id:25308)
Property Details
|
MLS® Number
|
E4606487 |
|
Property Type
|
Single Family |
|
Community Name
|
Morningside |
|
Amenities Near By
|
Hospital, Park, Public Transit, Schools |
|
Parking Space Total
|
2 |
Building
|
Bathroom Total
|
3 |
|
Bedrooms Above Ground
|
3 |
|
Bedrooms Total
|
3 |
|
Construction Style Attachment
|
Attached |
|
Cooling Type
|
Central Air Conditioning |
|
Exterior Finish
|
Brick, Vinyl |
|
Heating Fuel
|
Natural Gas |
|
Heating Type
|
Forced Air |
|
Stories Total
|
3 |
|
Type
|
Row / Townhouse |
Parking
Land
|
Acreage
|
No |
|
Land Amenities
|
Hospital, Park, Public Transit, Schools |
|
Size Irregular
|
15.27 X 98.58 Ft ; 56.08' (rear); 76.26' (right) |
|
Size Total Text
|
15.27 X 98.58 Ft ; 56.08' (rear); 76.26' (right) |
Rooms
| Level |
Type |
Length |
Width |
Dimensions |
|
Second Level |
Living Room |
4.9 m |
4.44 m |
4.9 m x 4.44 m |
|
Second Level |
Den |
2.92 m |
1.98 m |
2.92 m x 1.98 m |
|
Second Level |
Kitchen |
4.98 m |
2.76 m |
4.98 m x 2.76 m |
|
Second Level |
Dining Room |
4.47 m |
3.97 m |
4.47 m x 3.97 m |
|
Third Level |
Master Bedroom |
4.4 m |
3.76 m |
4.4 m x 3.76 m |
|
Third Level |
Bedroom 2 |
3.73 m |
3.43 m |
3.73 m x 3.43 m |
|
Third Level |
Bedroom 3 |
3.94 m |
3.53 m |
3.94 m x 3.53 m |
|
Ground Level |
Family Room |
6.78 m |
4.62 m |
6.78 m x 4.62 m |
|
Ground Level |
Laundry Room |
|
|
|
https://www.realtor.ca/PropertyDetails.aspx?PropertyId=21240187
