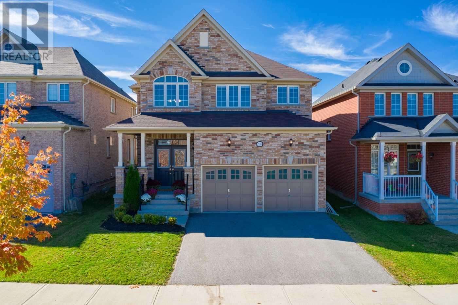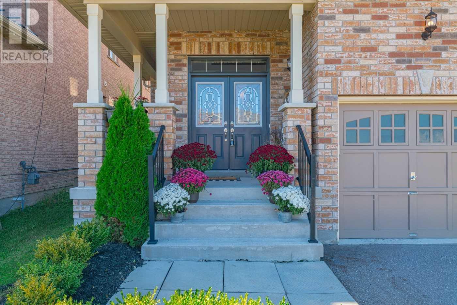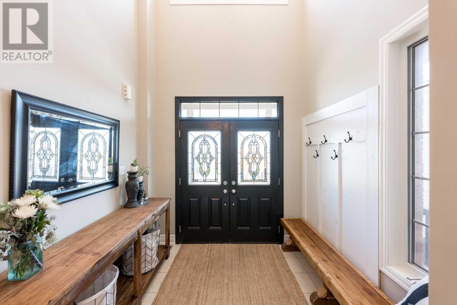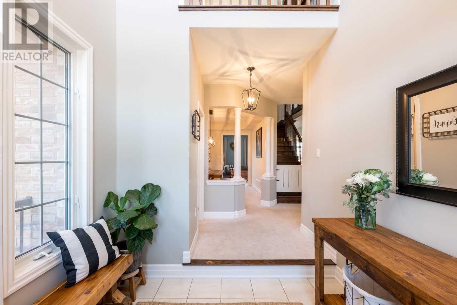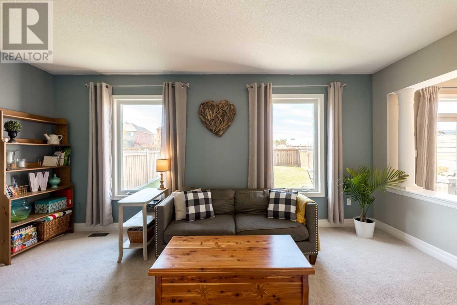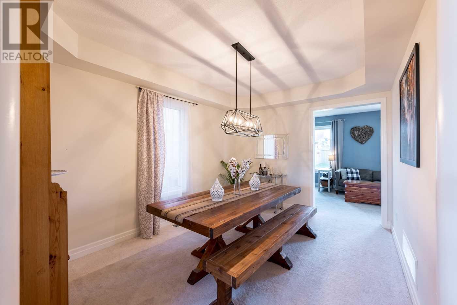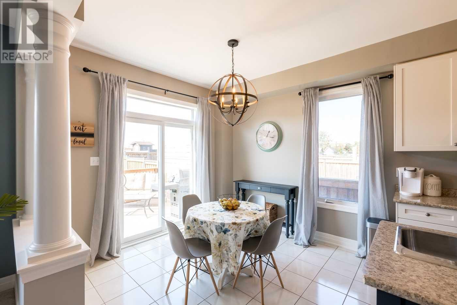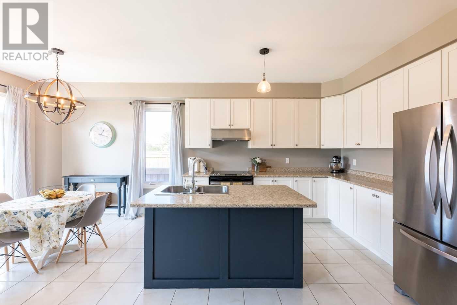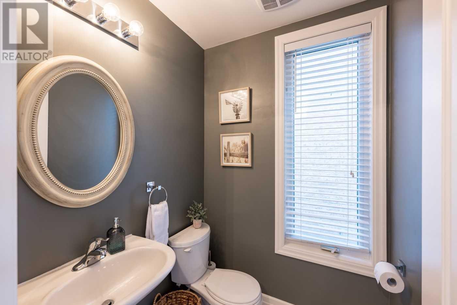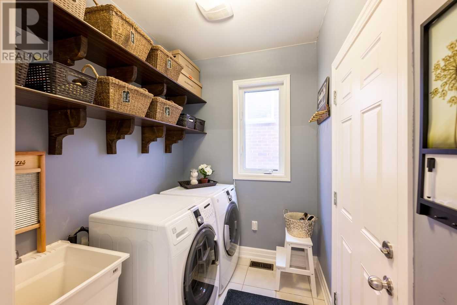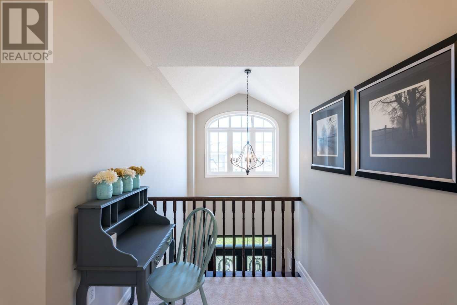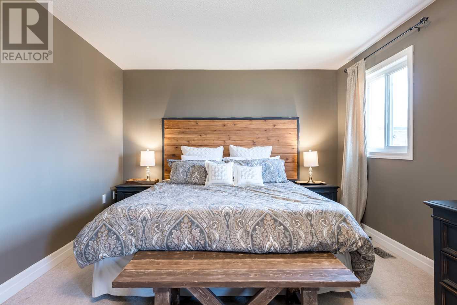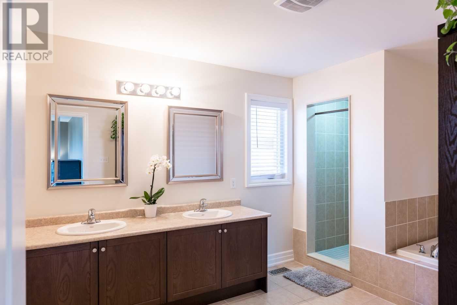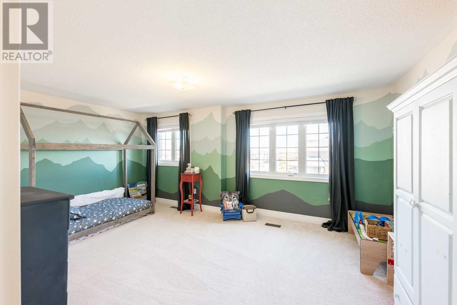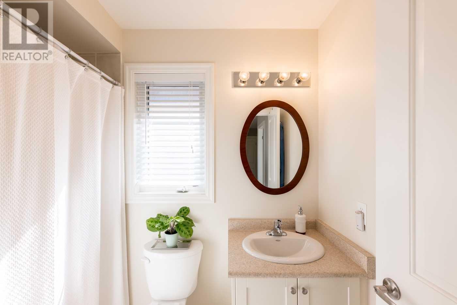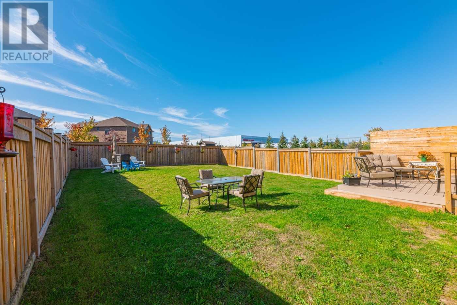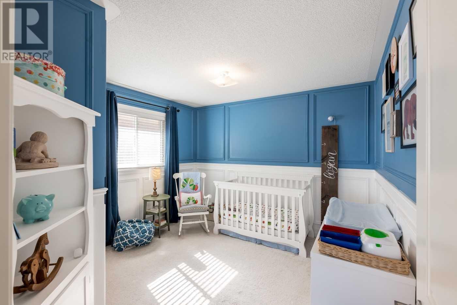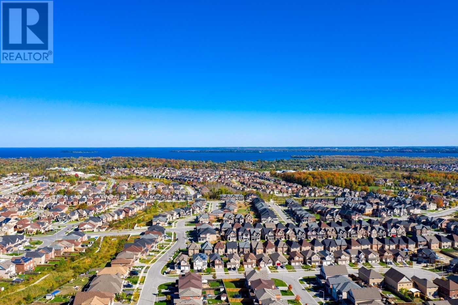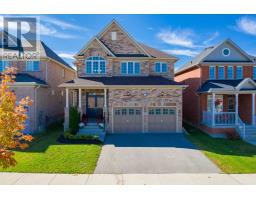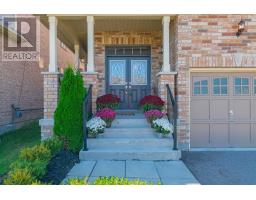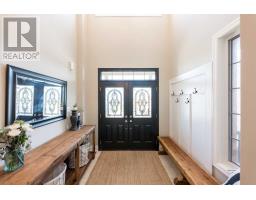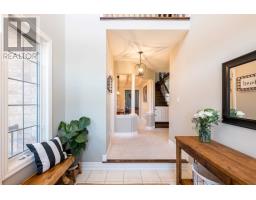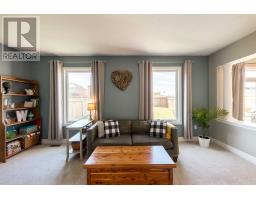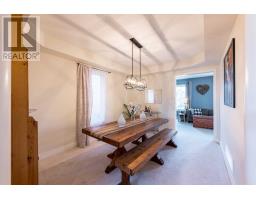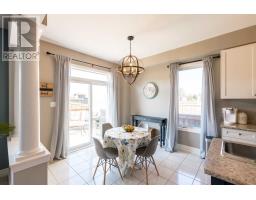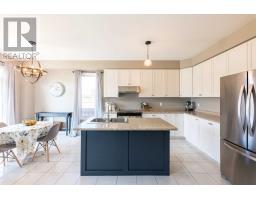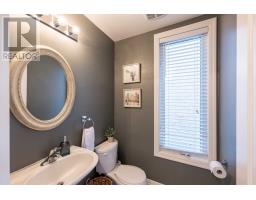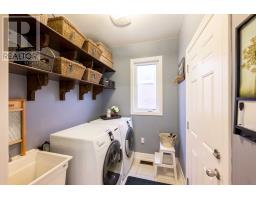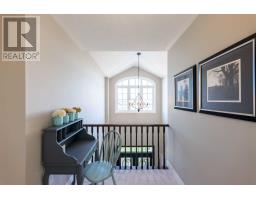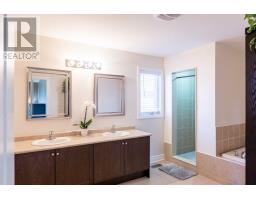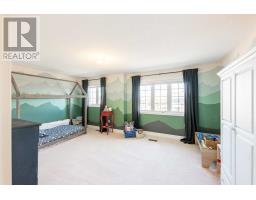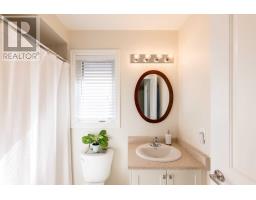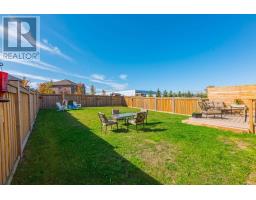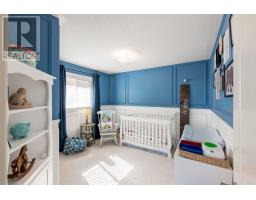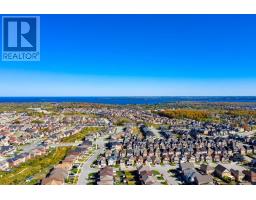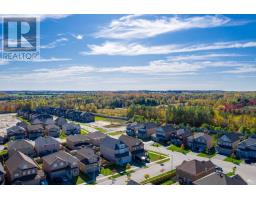3 Bedroom
3 Bathroom
Fireplace
Central Air Conditioning
Forced Air
$550,000
Stunning 6 Year-Old 2361 Square Foot ""Victoria"" Model From Lancaster Homes On Premium 123-Foot Lot. Spectacular 2 Storey Foyer. Main Floor Laundry. Bright Eat-In Kitchen Opens To Living Room And Walks-Out To Deck And Huge Yard. 3-Bedroom Layout Gains Huge Walk-In Closet And Ensuite And Bigger 2nd Bedroom Also With Walk-In. Close To Shopping, Schools, Beach.**** EXTRAS **** Fridge, Stove, Dishwasher, Washer, Dryer, Range Hood, All Light Fixtures, All Bathroom Mirrors, Garage Door Openers, A/C. Excl: Two Pendants In Front Hall. (id:25308)
Property Details
|
MLS® Number
|
N4606477 |
|
Property Type
|
Single Family |
|
Community Name
|
Alcona |
|
Amenities Near By
|
Park, Schools |
|
Parking Space Total
|
4 |
Building
|
Bathroom Total
|
3 |
|
Bedrooms Above Ground
|
3 |
|
Bedrooms Total
|
3 |
|
Basement Development
|
Unfinished |
|
Basement Type
|
Full (unfinished) |
|
Construction Style Attachment
|
Detached |
|
Cooling Type
|
Central Air Conditioning |
|
Exterior Finish
|
Brick |
|
Fireplace Present
|
Yes |
|
Heating Fuel
|
Natural Gas |
|
Heating Type
|
Forced Air |
|
Stories Total
|
2 |
|
Type
|
House |
Parking
Land
|
Acreage
|
No |
|
Land Amenities
|
Park, Schools |
|
Size Irregular
|
39.37 X 123.13 Ft |
|
Size Total Text
|
39.37 X 123.13 Ft |
Rooms
| Level |
Type |
Length |
Width |
Dimensions |
|
Second Level |
Master Bedroom |
6.02 m |
3.48 m |
6.02 m x 3.48 m |
|
Second Level |
Bedroom |
5.49 m |
3.84 m |
5.49 m x 3.84 m |
|
Second Level |
Bedroom |
3.48 m |
3.56 m |
3.48 m x 3.56 m |
|
Main Level |
Foyer |
2.69 m |
2.54 m |
2.69 m x 2.54 m |
|
Main Level |
Dining Room |
3.35 m |
4.42 m |
3.35 m x 4.42 m |
|
Main Level |
Kitchen |
3.15 m |
3.33 m |
3.15 m x 3.33 m |
|
Main Level |
Eating Area |
3.05 m |
3.15 m |
3.05 m x 3.15 m |
|
Main Level |
Living Room |
5.69 m |
3.48 m |
5.69 m x 3.48 m |
|
Main Level |
Laundry Room |
2.16 m |
1.75 m |
2.16 m x 1.75 m |
Utilities
|
Sewer
|
Installed |
|
Natural Gas
|
Installed |
|
Electricity
|
Installed |
|
Cable
|
Installed |
https://www.realtor.ca/PropertyDetails.aspx?PropertyId=21240194
