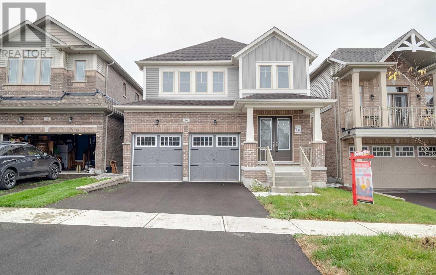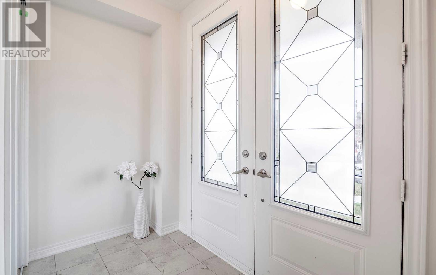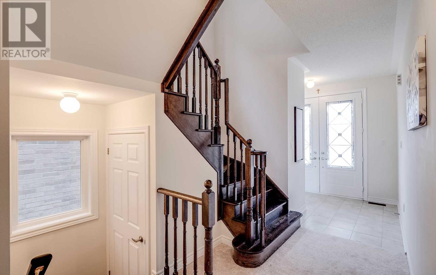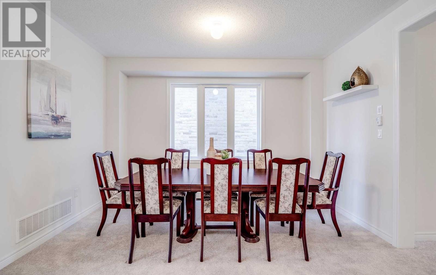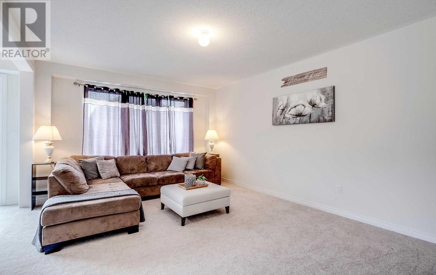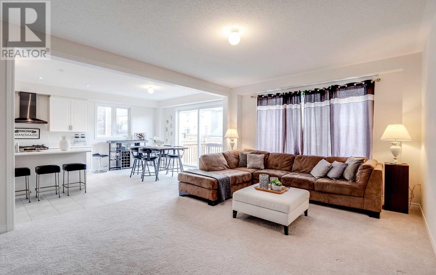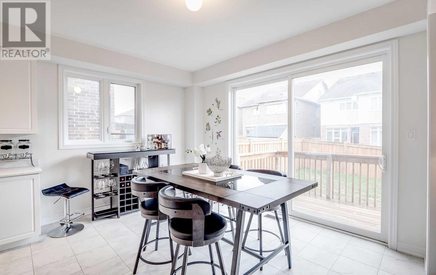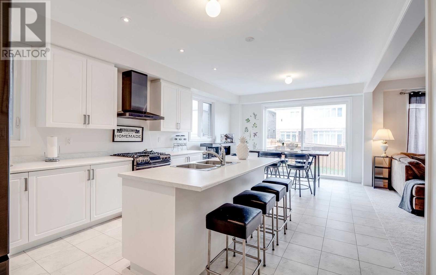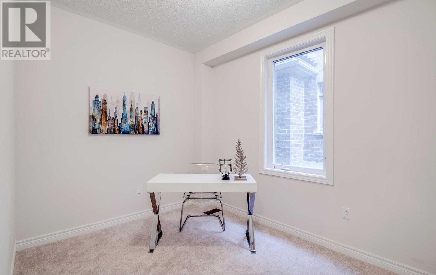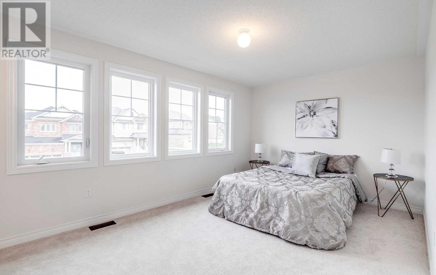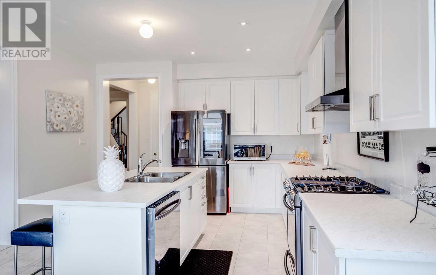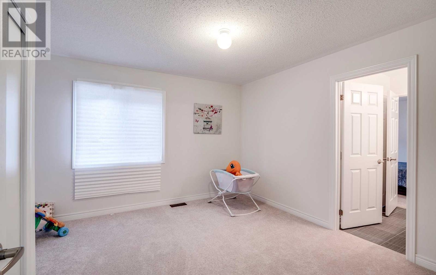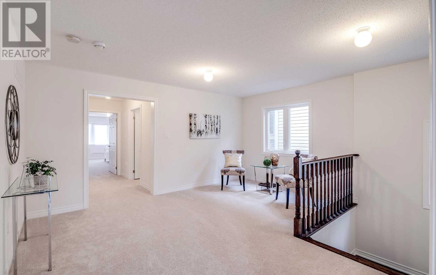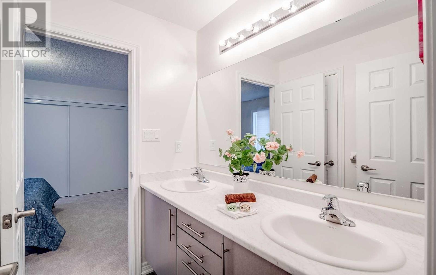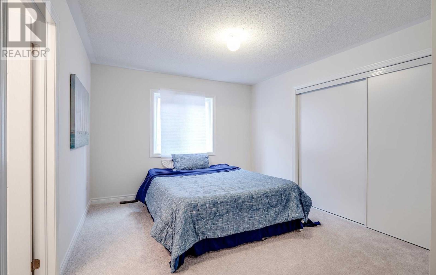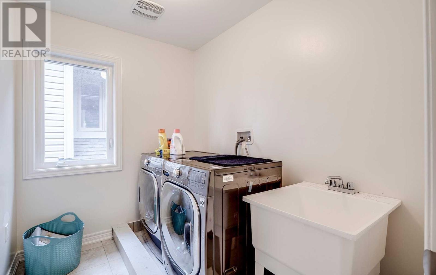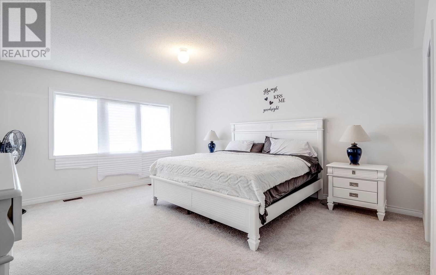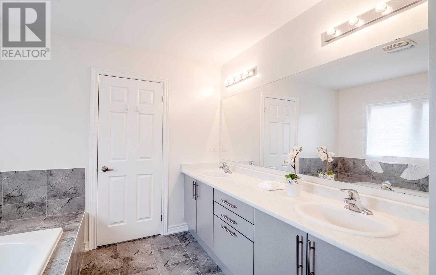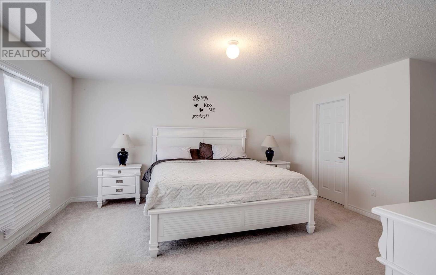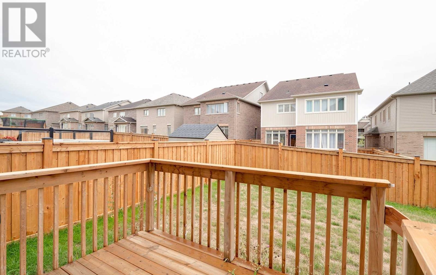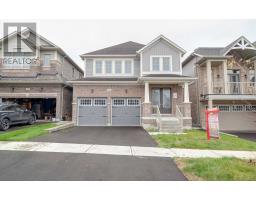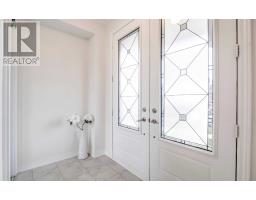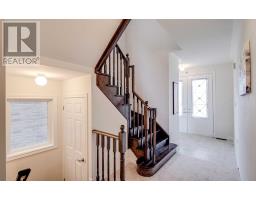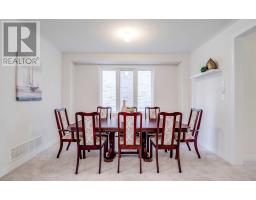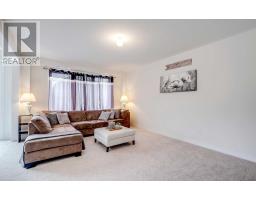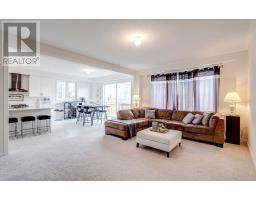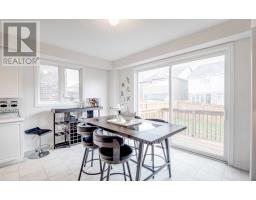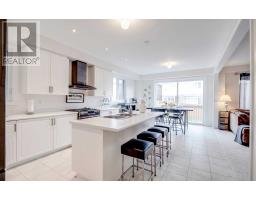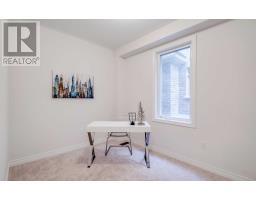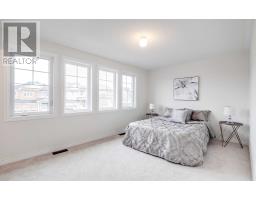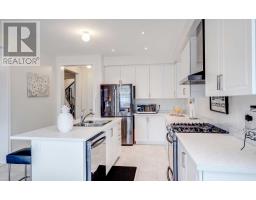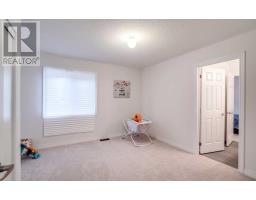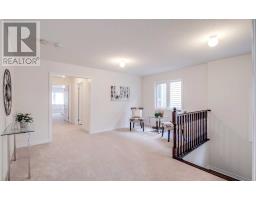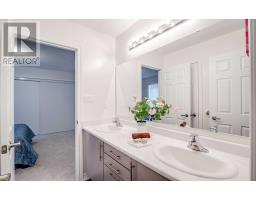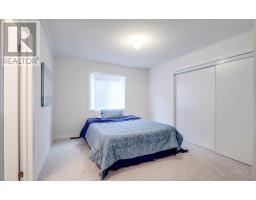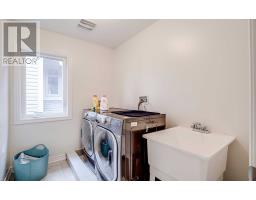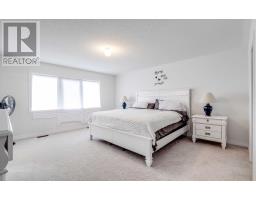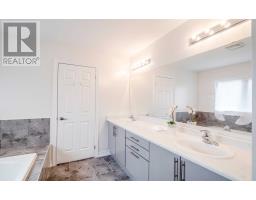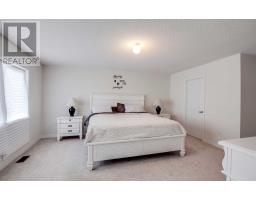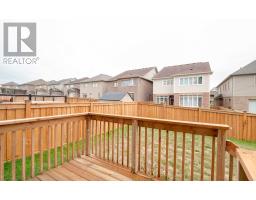46 Atkinson Cres New Tecumseth, Ontario L9R 0N8
4 Bedroom
4 Bathroom
Central Air Conditioning
Forced Air
$735,000
Welcome To This Stunning & Immaculate 2 Yrs Old Bright And Spacious Detached Home.Located In One Of Alliston's Most Desirable Communities.Just Minutes Away From Nature Trails, Parks,Nottawasaga Golf Course,Highway27 & 400, Shopping Centre And Much More.This 2745 Sq Ft ,4 Br Detached House Has A Beautiful Foyer Entrance ,Bright Gourmet Kitchen With Large Eat In Breakfast Bar With W/O To Deck. Open Concept To Family Room With 9Ft Ceilings,Lots Of Natural Light**** EXTRAS **** Top Of The Line S/S Appliances With Bluetooth Access- Fridge, Dishwasher,Stove And Hood,Washer And Dryer. (id:25308)
Property Details
| MLS® Number | N4606490 |
| Property Type | Single Family |
| Neigbourhood | Cookstown |
| Community Name | Alliston |
| Amenities Near By | Park |
| Parking Space Total | 4 |
Building
| Bathroom Total | 4 |
| Bedrooms Above Ground | 4 |
| Bedrooms Total | 4 |
| Basement Development | Unfinished |
| Basement Type | N/a (unfinished) |
| Construction Style Attachment | Detached |
| Cooling Type | Central Air Conditioning |
| Exterior Finish | Brick |
| Heating Fuel | Natural Gas |
| Heating Type | Forced Air |
| Stories Total | 2 |
| Type | House |
Parking
| Attached garage |
Land
| Acreage | No |
| Land Amenities | Park |
| Size Irregular | 36.09 X 109.91 Ft |
| Size Total Text | 36.09 X 109.91 Ft |
| Surface Water | Lake/pond |
Rooms
| Level | Type | Length | Width | Dimensions |
|---|---|---|---|---|
| Second Level | Master Bedroom | 4.42 m | 4.7 m | 4.42 m x 4.7 m |
| Second Level | Bedroom 2 | 3.65 m | 3.2 m | 3.65 m x 3.2 m |
| Second Level | Bedroom 3 | 3.5 m | 3.04 m | 3.5 m x 3.04 m |
| Second Level | Bedroom 4 | 4.87 m | 3.04 m | 4.87 m x 3.04 m |
| Main Level | Dining Room | 3.96 m | 3.84 m | 3.96 m x 3.84 m |
| Main Level | Living Room | 4.14 m | 5.48 m | 4.14 m x 5.48 m |
| Main Level | Eating Area | 3.81 m | 3.35 m | 3.81 m x 3.35 m |
| Main Level | Kitchen | 3.81 m | 3.81 m | 3.81 m x 3.81 m |
| Main Level | Office | 2.43 m | 3.35 m | 2.43 m x 3.35 m |
https://www.realtor.ca/PropertyDetails.aspx?PropertyId=21240198
Interested?
Contact us for more information
