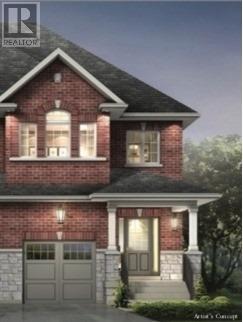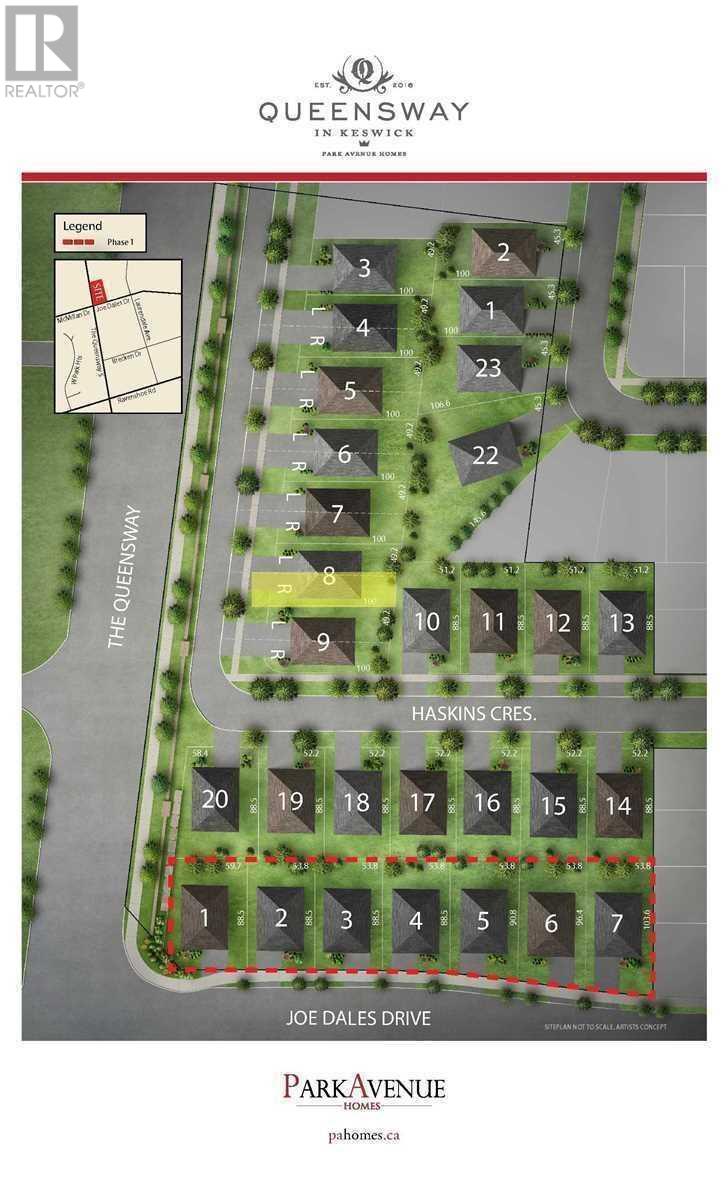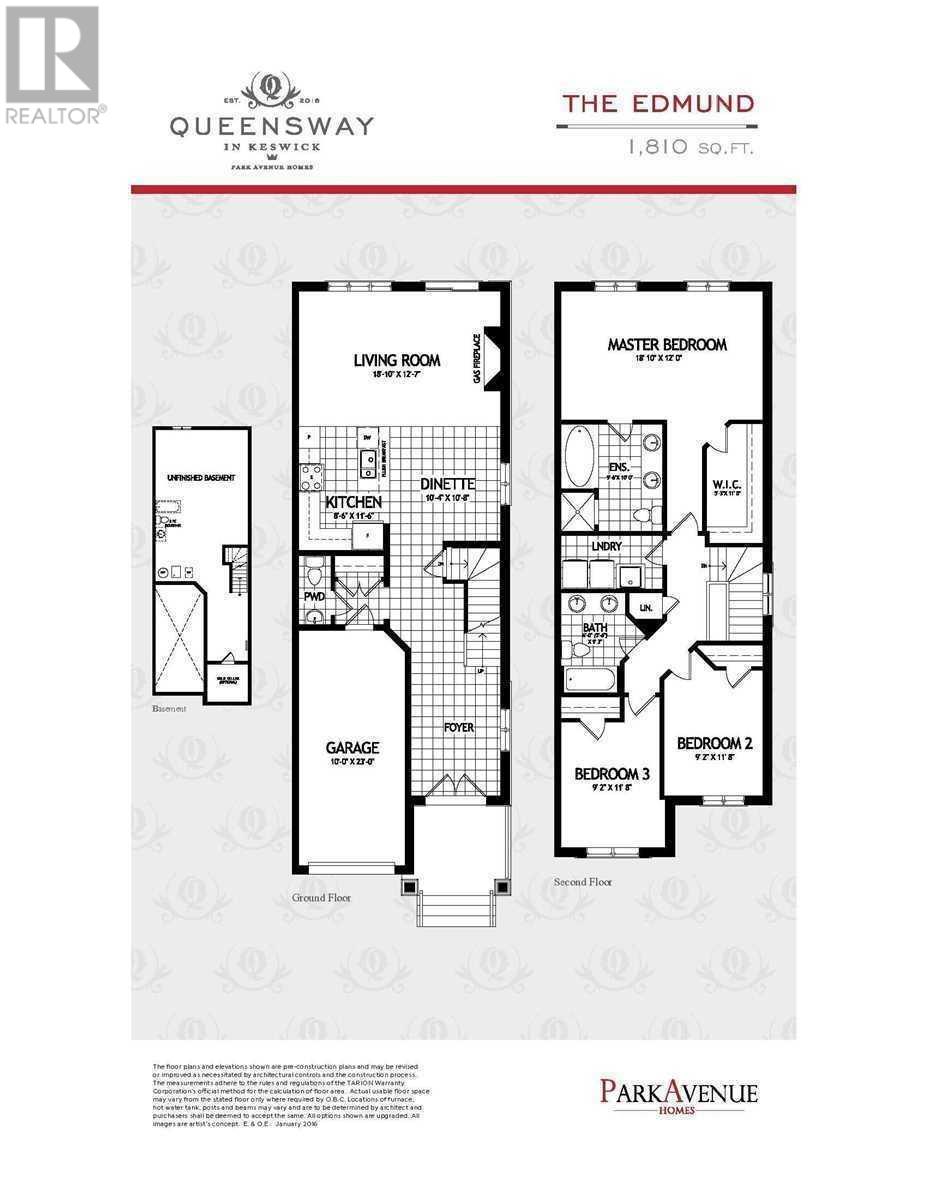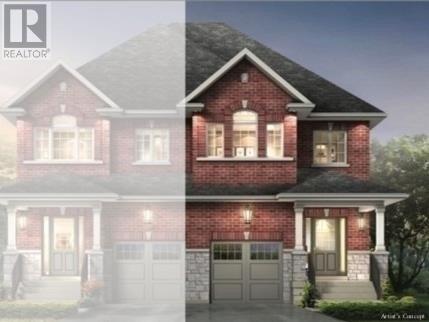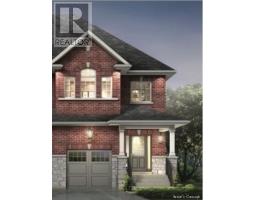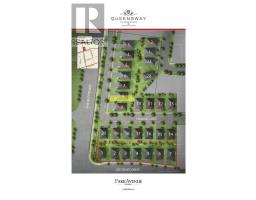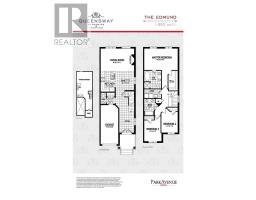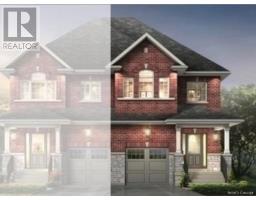#lot 8r -Lot 8r Haskins Cres Georgina, Ontario L4P 2G6
3 Bedroom
3 Bathroom
Fireplace
Forced Air
$619,990
Pre-Construction Home To Be Built In South Keswick - The Edmund Model Evelation B ~ 1,810 Sq Ft, 3 Bedrooms, 3 Baths, Single Car Garage Open Concept Semi - 9Ft. Ceilings On Main, Engineered Hardwood & Ceramic Floors On Main, Upgraded Berber Carpet & Underpad, 2nd Flr Laundry Room With Tub Main Floor Service Entrance To Garage. Minutes To Amenities & Hwy 404.**** EXTRAS **** Bonus Package & Special Bonus Offering, 2nd Flr Laundry Room With Tub, Main Floor Service Entrance To Garage. Select Your Finishing, Ready Summer 2020, Other Lots & Floor Plans Available. Full 7 Year Tarion Warranty. (id:25308)
Property Details
| MLS® Number | N4606403 |
| Property Type | Single Family |
| Community Name | Keswick South |
| Amenities Near By | Public Transit, Schools |
| Features | Level Lot |
| Parking Space Total | 2 |
Building
| Bathroom Total | 3 |
| Bedrooms Above Ground | 3 |
| Bedrooms Total | 3 |
| Basement Type | Full |
| Construction Style Attachment | Semi-detached |
| Exterior Finish | Brick, Stone |
| Fireplace Present | Yes |
| Heating Fuel | Natural Gas |
| Heating Type | Forced Air |
| Stories Total | 2 |
| Type | House |
Parking
| Garage |
Land
| Acreage | No |
| Land Amenities | Public Transit, Schools |
| Size Irregular | 24.6 X 100 Ft |
| Size Total Text | 24.6 X 100 Ft |
Rooms
| Level | Type | Length | Width | Dimensions |
|---|---|---|---|---|
| Second Level | Master Bedroom | 5.74 m | 3.66 m | 5.74 m x 3.66 m |
| Second Level | Bedroom 2 | 2.79 m | 3.56 m | 2.79 m x 3.56 m |
| Second Level | Bedroom 3 | 2.79 m | 3.56 m | 2.79 m x 3.56 m |
| Second Level | Laundry Room | |||
| Main Level | Kitchen | 2.6 m | 3.5 m | 2.6 m x 3.5 m |
| Main Level | Eating Area | 3.14 m | 3.25 m | 3.14 m x 3.25 m |
| Main Level | Living Room | 5.74 m | 3.84 m | 5.74 m x 3.84 m |
https://www.realtor.ca/PropertyDetails.aspx?PropertyId=21239830
Interested?
Contact us for more information
