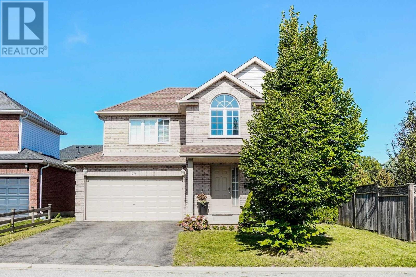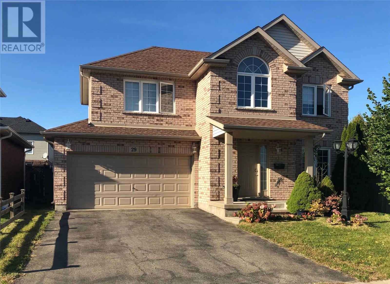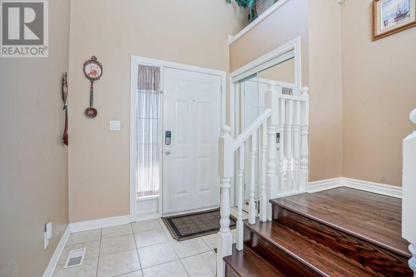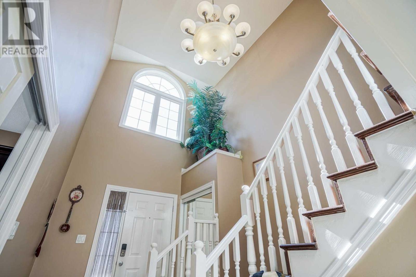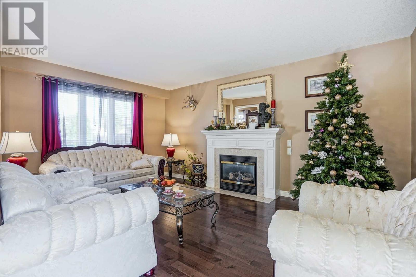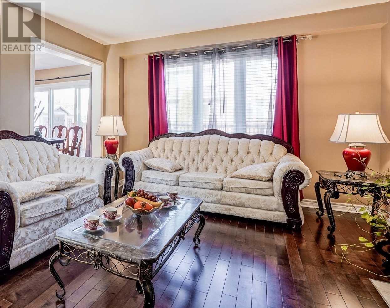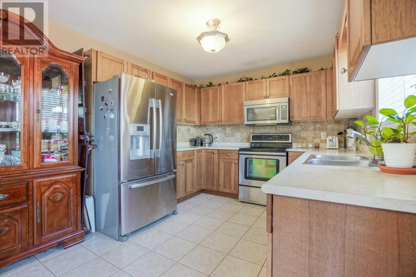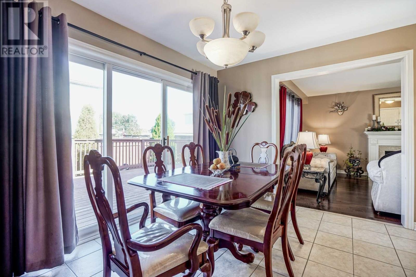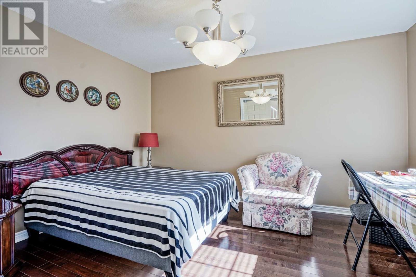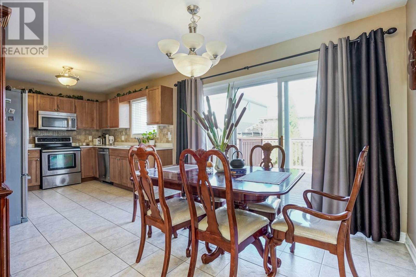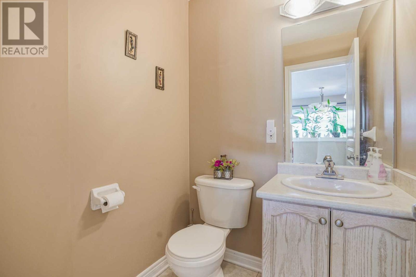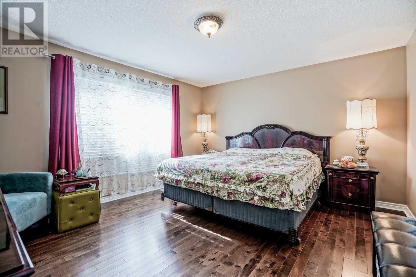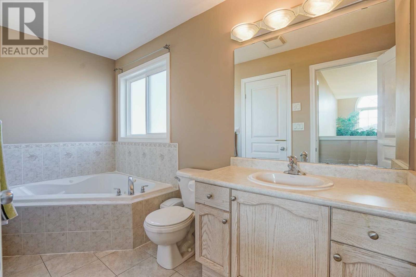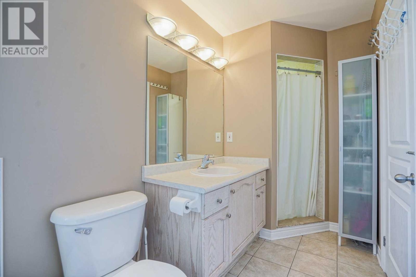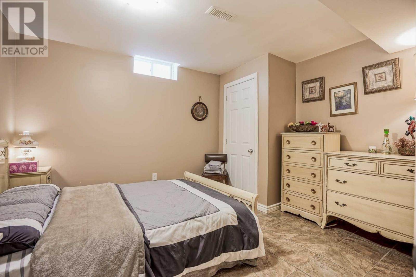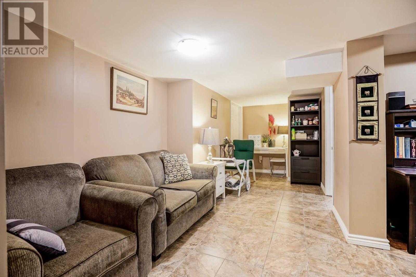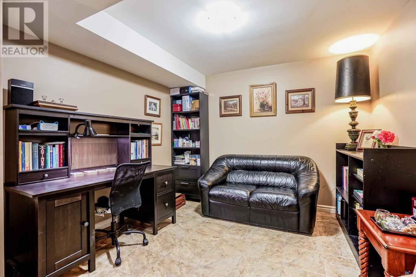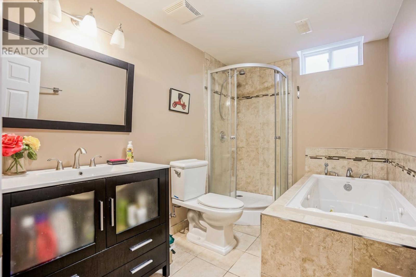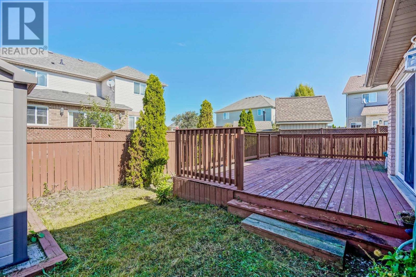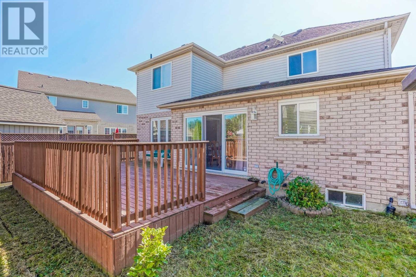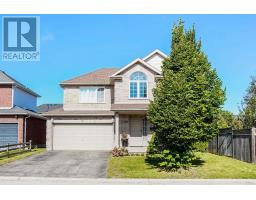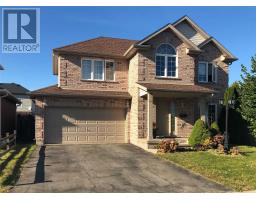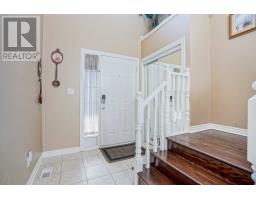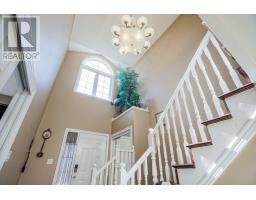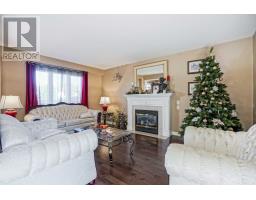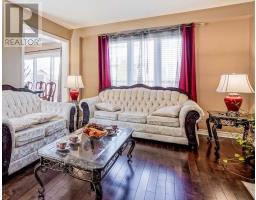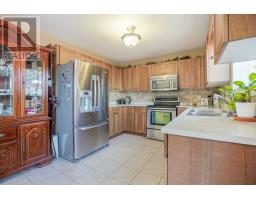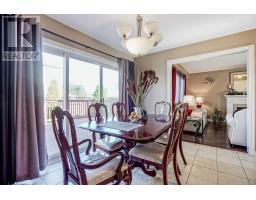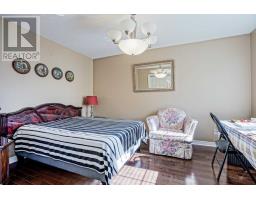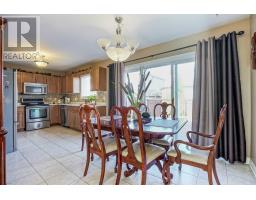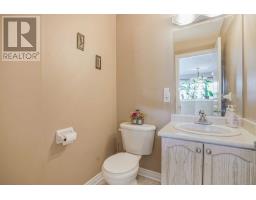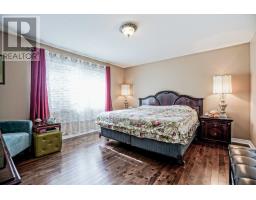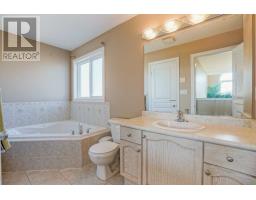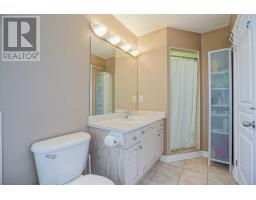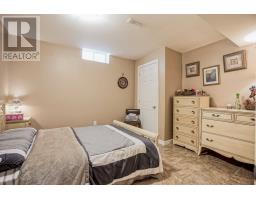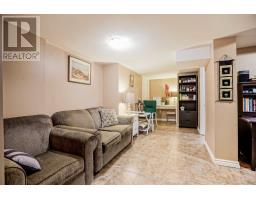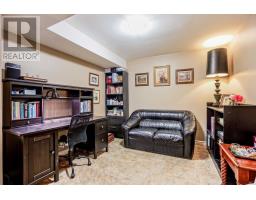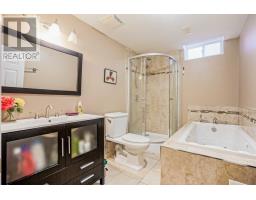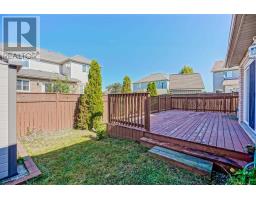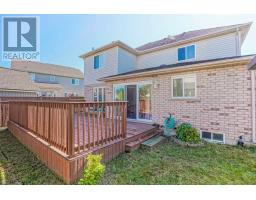29 Brown Dr St. Catharines, Ontario L2S 3Z4
5 Bedroom
3 Bathroom
Fireplace
Central Air Conditioning
Forced Air
$666,900
Cozy And Elegant Ideal Family Home. 2800 Sf Of Living Space Offering 5 Bedrooms And 2.5 Bathrooms In Total. Cathedral Ceiling In The Main Entrance. Dinette Connect U Shape Kitchen And Family Room. Oversized Deck In The Backyard. A Bedroom In The Main F, Could Be Changed To Living Room Or Office. Hardwood Floor/ Gas Fireplace. Upstairs 3 Bedrooms And 4Pc Baths. Basement Finished. Good Location, Close To The New Hospital, Go Train, Ridley And Highway. (id:25308)
Property Details
| MLS® Number | X4606329 |
| Property Type | Single Family |
| Neigbourhood | Western Hill |
| Parking Space Total | 4 |
Building
| Bathroom Total | 3 |
| Bedrooms Above Ground | 4 |
| Bedrooms Below Ground | 1 |
| Bedrooms Total | 5 |
| Basement Development | Finished |
| Basement Type | N/a (finished) |
| Construction Style Attachment | Detached |
| Cooling Type | Central Air Conditioning |
| Exterior Finish | Brick |
| Fireplace Present | Yes |
| Heating Fuel | Natural Gas |
| Heating Type | Forced Air |
| Stories Total | 2 |
| Type | House |
Parking
| Attached garage |
Land
| Acreage | No |
| Size Irregular | 47 X 74 Ft |
| Size Total Text | 47 X 74 Ft |
Rooms
| Level | Type | Length | Width | Dimensions |
|---|---|---|---|---|
| Second Level | Master Bedroom | 4.47 m | 3.96 m | 4.47 m x 3.96 m |
| Second Level | Bedroom 2 | 3.15 m | 3.96 m | 3.15 m x 3.96 m |
| Second Level | Bedroom 3 | 4.04 m | 3.73 m | 4.04 m x 3.73 m |
| Second Level | Bathroom | |||
| Basement | Living Room | 3.07 m | 3.1 m | 3.07 m x 3.1 m |
| Basement | Bedroom 5 | 3.58 m | 3 m | 3.58 m x 3 m |
| Basement | Bathroom | |||
| Main Level | Family Room | 6.53 m | 3.1 m | 6.53 m x 3.1 m |
| Main Level | Bedroom 4 | 5.05 m | 3.81 m | 5.05 m x 3.81 m |
| Main Level | Kitchen | 3.53 m | 3.1 m | 3.53 m x 3.1 m |
| Main Level | Bathroom | |||
| Main Level | Foyer | 7.32 m | 1.83 m | 7.32 m x 1.83 m |
https://www.realtor.ca/PropertyDetails.aspx?PropertyId=21239683
Interested?
Contact us for more information
