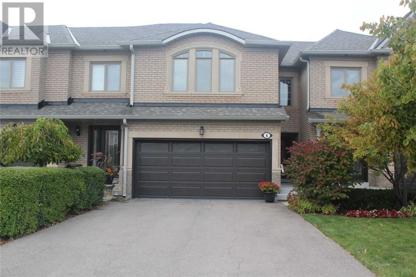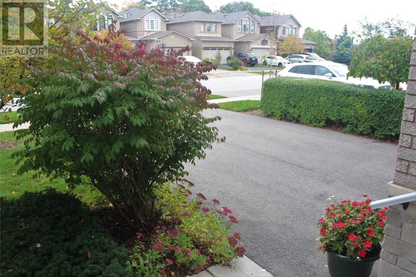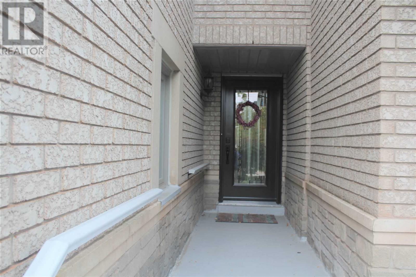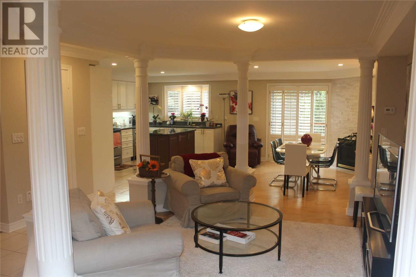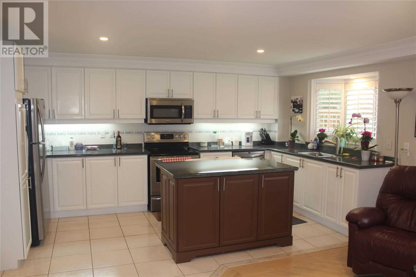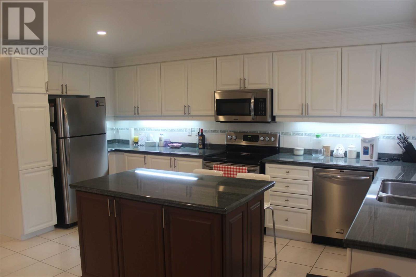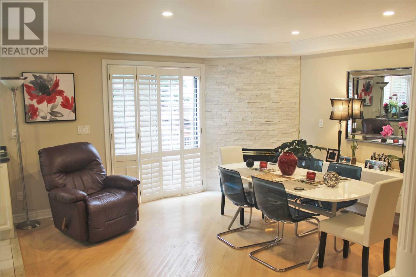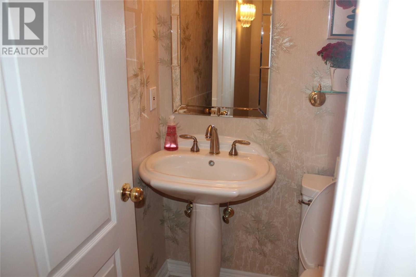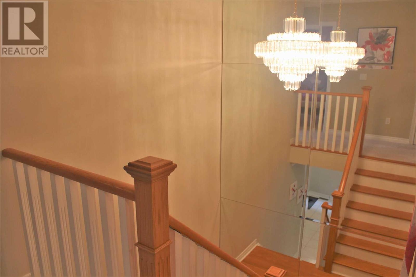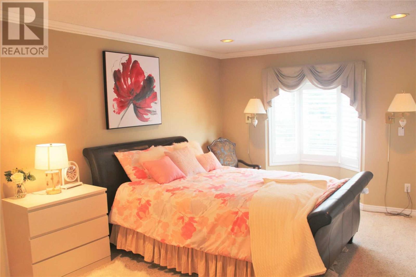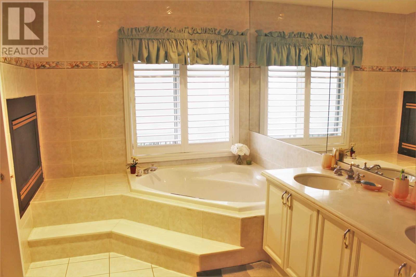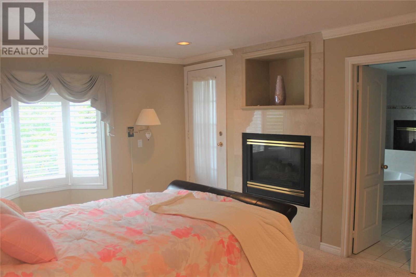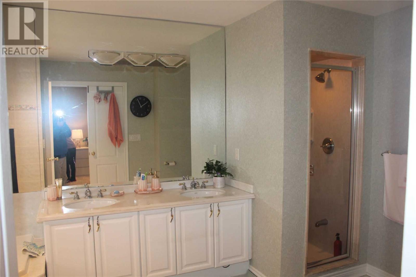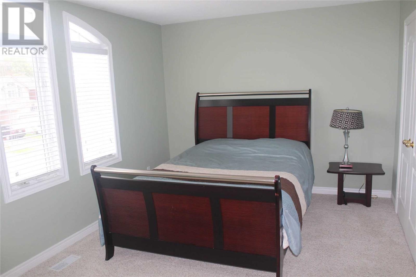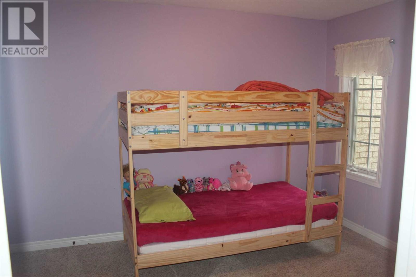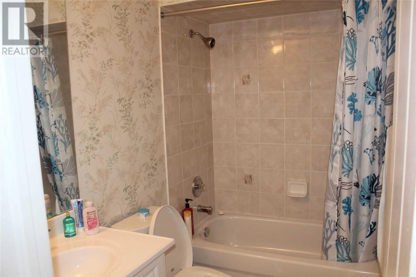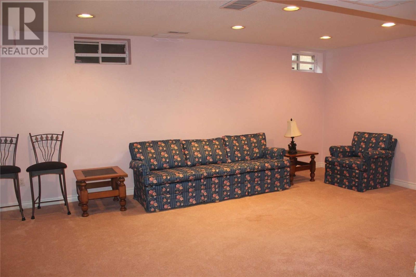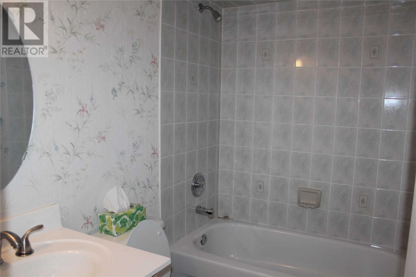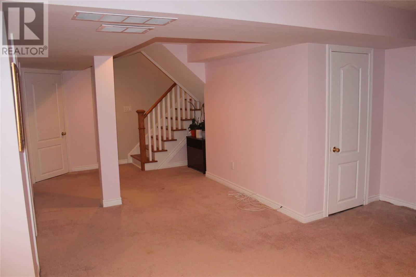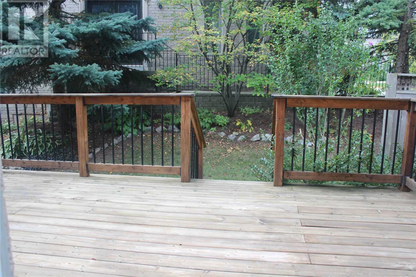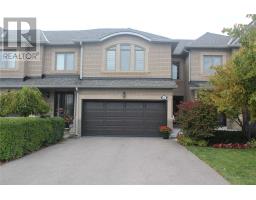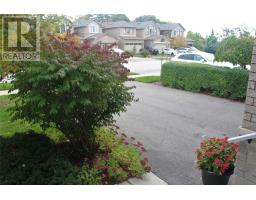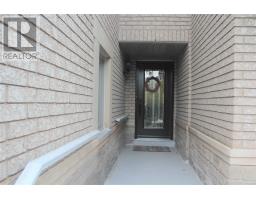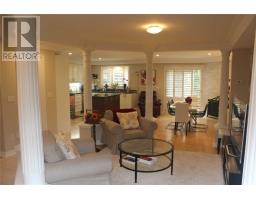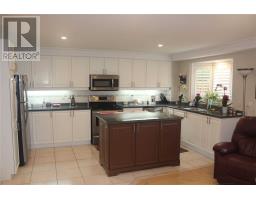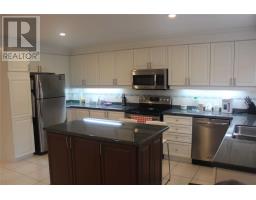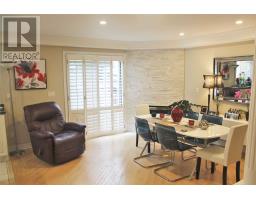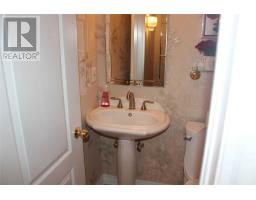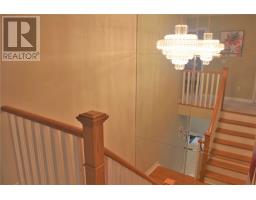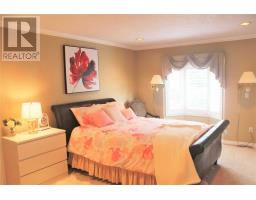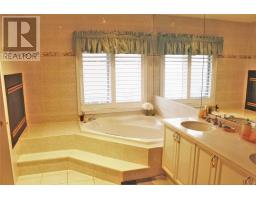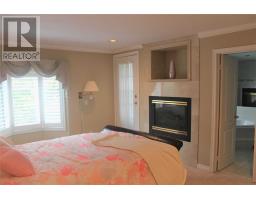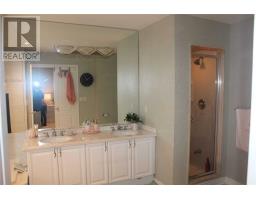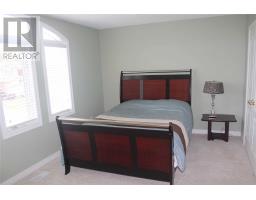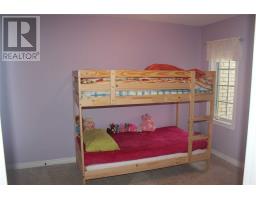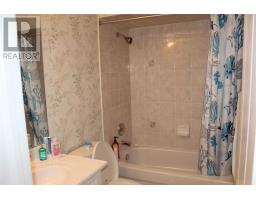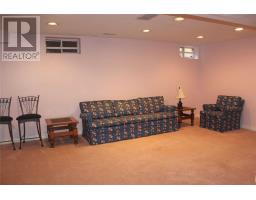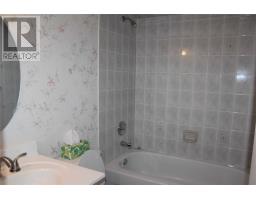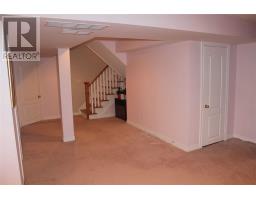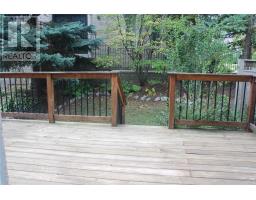#6 -2250 Rockingham Dr Oakville, Ontario L6H 6J3
3 Bedroom
4 Bathroom
Fireplace
Central Air Conditioning
Forced Air
$829,000Maintenance,
$544 Monthly
Maintenance,
$544 MonthlyBeautiful And Spacious 3 Bedroom Executive Townhouse In The Woods Of Joshua Creek! Elegant Open Concept Kitchen, Dining, And Living Room With No Wasted Hall Space. Kitchen Has Stainless Steel Appliances With Granite Counters And Island! Large 16' X 10' Private Deck, Great For Family Get Togethers!! Double Garage (2nd Bay Is 15'4') With A Double Driveway, Master Bedroom With Open Balcony, 2 Sided Gas Fireplace, And Large Ensuite. 2nd Flr Laundry.**** EXTRAS **** New Furnace(2018), New Front Door (2019), Newly Renovated First Floor (2018). Stove, Microwave Hood, Fridge, Washer, Dryer, Cac, All Elfs, All Window Coverings. (id:25308)
Property Details
| MLS® Number | W4606320 |
| Property Type | Single Family |
| Community Name | Iroquois Ridge North |
| Features | Balcony |
| Parking Space Total | 4 |
Building
| Bathroom Total | 4 |
| Bedrooms Above Ground | 3 |
| Bedrooms Total | 3 |
| Basement Development | Finished |
| Basement Type | Full (finished) |
| Cooling Type | Central Air Conditioning |
| Exterior Finish | Brick |
| Fireplace Present | Yes |
| Heating Fuel | Natural Gas |
| Heating Type | Forced Air |
| Stories Total | 2 |
| Type | Row / Townhouse |
Parking
| Garage | |
| Visitor parking |
Land
| Acreage | No |
Rooms
| Level | Type | Length | Width | Dimensions |
|---|---|---|---|---|
| Second Level | Laundry Room | |||
| Second Level | Master Bedroom | 5.08 m | 3.71 m | 5.08 m x 3.71 m |
| Second Level | Bedroom 2 | 4.98 m | 3.15 m | 4.98 m x 3.15 m |
| Second Level | Bedroom 3 | 3.63 m | 3.05 m | 3.63 m x 3.05 m |
| Second Level | Bathroom | |||
| Basement | Family Room | 6.5 m | 3.86 m | 6.5 m x 3.86 m |
| Basement | Bathroom | |||
| Main Level | Dining Room | 3.66 m | 3.38 m | 3.66 m x 3.38 m |
| Main Level | Living Room | 3.84 m | 3.96 m | 3.84 m x 3.96 m |
| Main Level | Kitchen | 4.85 m | 2.57 m | 4.85 m x 2.57 m |
| Main Level | Bathroom |
https://www.realtor.ca/PropertyDetails.aspx?PropertyId=21239656
Interested?
Contact us for more information
