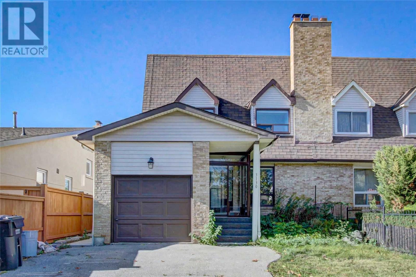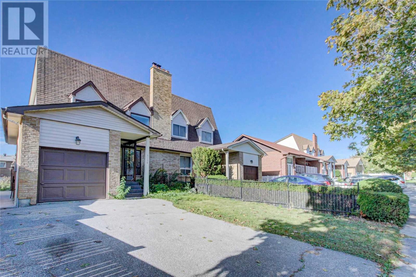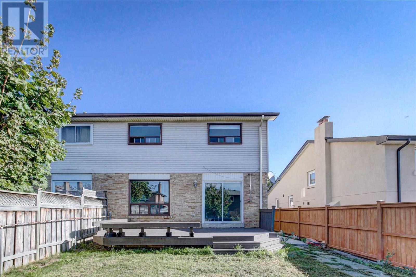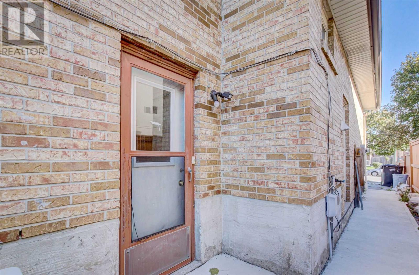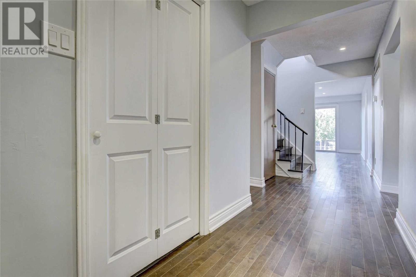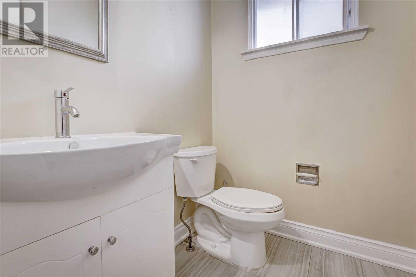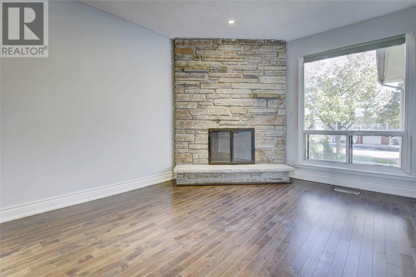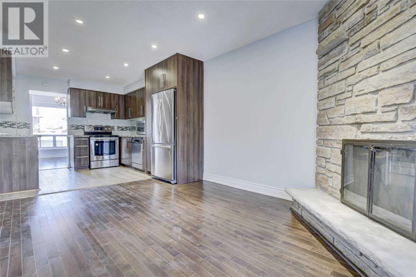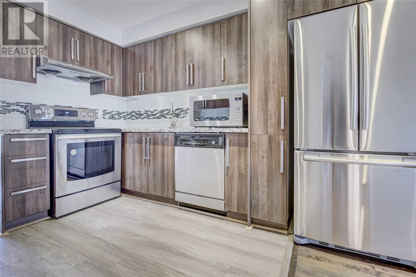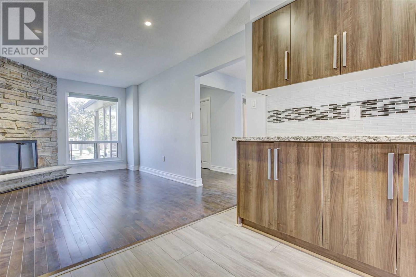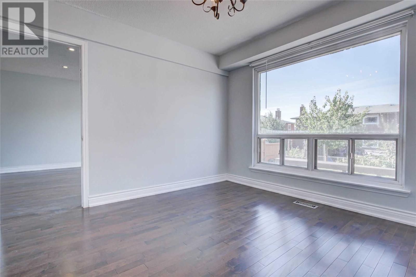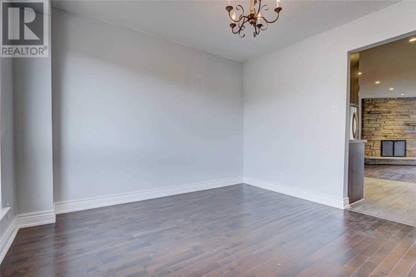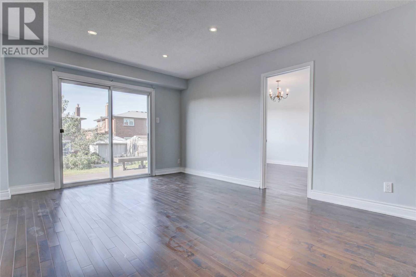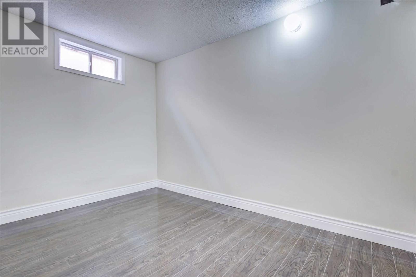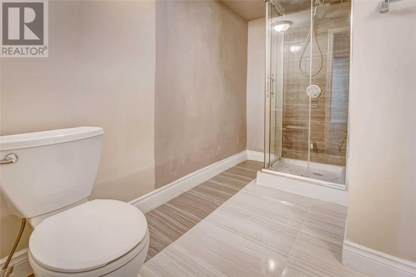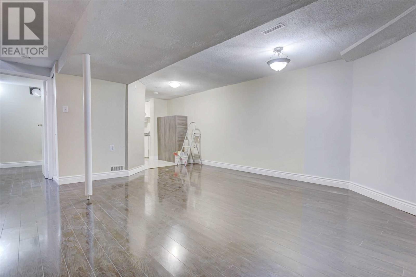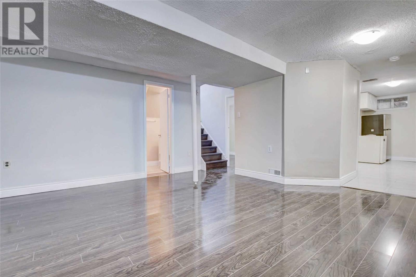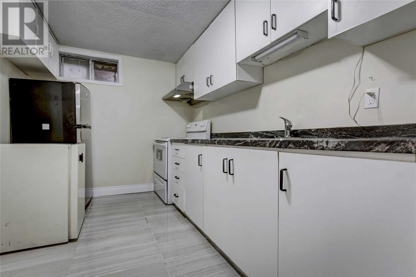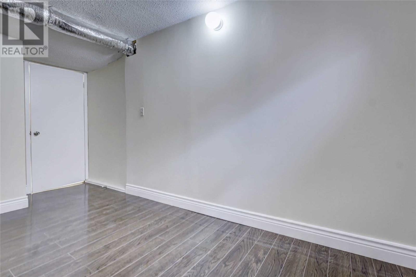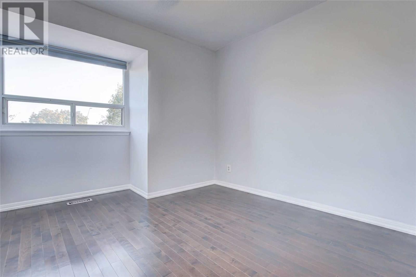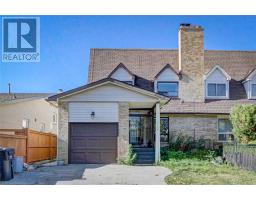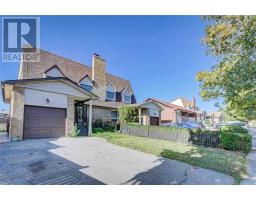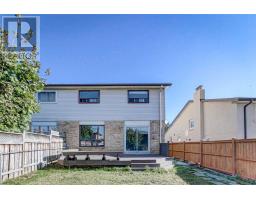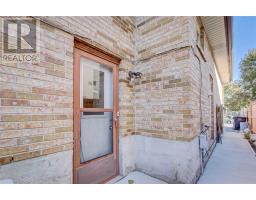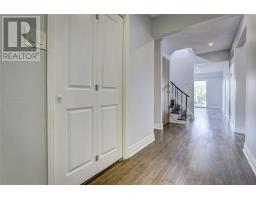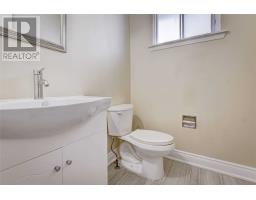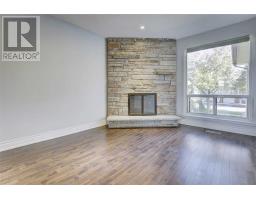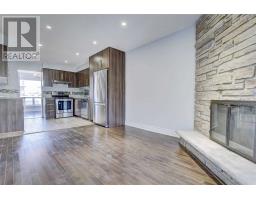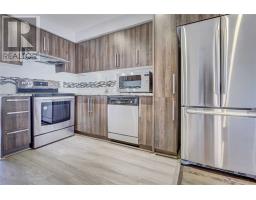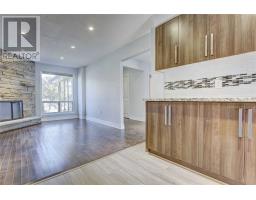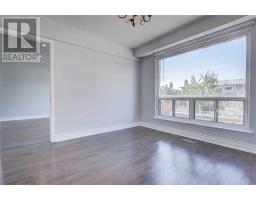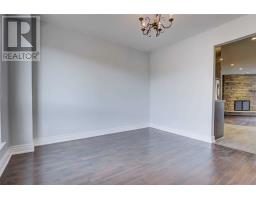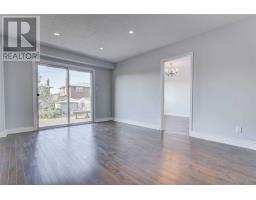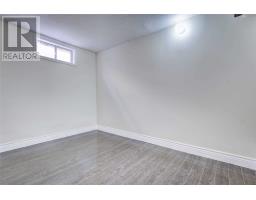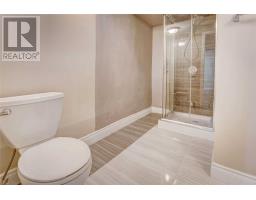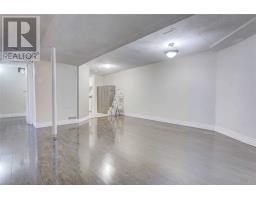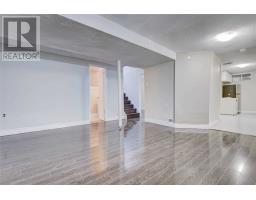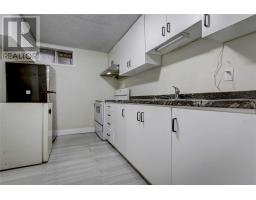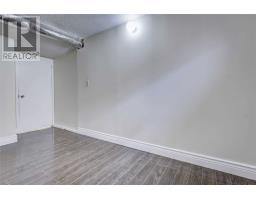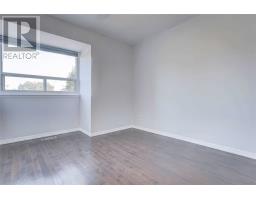6 Bedroom
3 Bathroom
Fireplace
Central Air Conditioning
Forced Air
$799,000
Fully Renovated Spacious 2 Storey With 4+2 Large Bedrooms At Prime High Demand Applewood Hills Over $100,000 In Upgrades And Over 3000 Sq.Ft Of Living Space. Gleaming Hardwood Floors Thought Out. Great Main Floor Living/Dining Room Walk Out To Hugh Deck. Private Back Yard With Children Playing Area. Open Concept. Brand New Kitchen With All High Standard Appliances/ Family Room W/Fireplace. Separate Entrance To 2 Bedroom Basement Apartment.**** EXTRAS **** Incl: Fridge, Stove, Range Hood, Build-In Dishwasher, Washer/Dryer. Hot Water Tank Is Rental.Just Move In And Enjoy. This Location Is Close To Shops, Transit, Schools, Parks, Chinatown Shopping Center* (id:25308)
Property Details
|
MLS® Number
|
W4606327 |
|
Property Type
|
Single Family |
|
Neigbourhood
|
Dixie |
|
Community Name
|
Applewood |
|
Parking Space Total
|
5 |
Building
|
Bathroom Total
|
3 |
|
Bedrooms Above Ground
|
4 |
|
Bedrooms Below Ground
|
2 |
|
Bedrooms Total
|
6 |
|
Basement Development
|
Finished |
|
Basement Features
|
Separate Entrance |
|
Basement Type
|
N/a (finished) |
|
Construction Style Attachment
|
Semi-detached |
|
Cooling Type
|
Central Air Conditioning |
|
Exterior Finish
|
Brick |
|
Fireplace Present
|
Yes |
|
Heating Fuel
|
Natural Gas |
|
Heating Type
|
Forced Air |
|
Stories Total
|
2 |
|
Type
|
House |
Parking
Land
|
Acreage
|
No |
|
Size Irregular
|
32 X 122.26 Ft |
|
Size Total Text
|
32 X 122.26 Ft |
Rooms
| Level |
Type |
Length |
Width |
Dimensions |
|
Second Level |
Master Bedroom |
5.4 m |
3.3 m |
5.4 m x 3.3 m |
|
Second Level |
Bedroom 2 |
4.38 m |
2.9 m |
4.38 m x 2.9 m |
|
Second Level |
Bedroom 3 |
4.3 m |
2.75 m |
4.3 m x 2.75 m |
|
Second Level |
Bedroom 4 |
3.75 m |
3.05 m |
3.75 m x 3.05 m |
|
Basement |
Living Room |
5.5 m |
4.65 m |
5.5 m x 4.65 m |
|
Basement |
Kitchen |
4.95 m |
2.35 m |
4.95 m x 2.35 m |
|
Basement |
Bedroom 2 |
4.5 m |
2.35 m |
4.5 m x 2.35 m |
|
Basement |
Bedroom 3 |
3.33 m |
2.4 m |
3.33 m x 2.4 m |
|
Main Level |
Living Room |
4.95 m |
3.65 m |
4.95 m x 3.65 m |
|
Main Level |
Dining Room |
3.45 m |
3.4 m |
3.45 m x 3.4 m |
|
Main Level |
Kitchen |
3.35 m |
2.85 m |
3.35 m x 2.85 m |
|
Main Level |
Family Room |
3.35 m |
4.5 m |
3.35 m x 4.5 m |
https://www.realtor.ca/PropertyDetails.aspx?PropertyId=21239658
