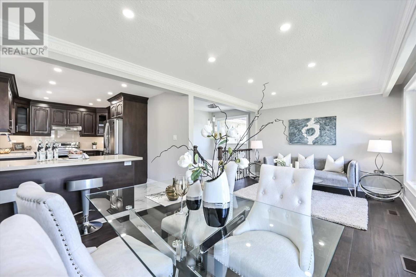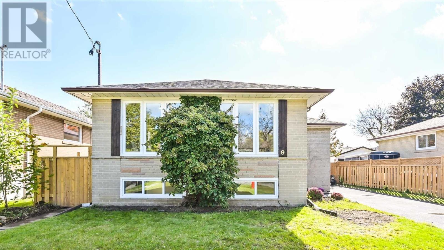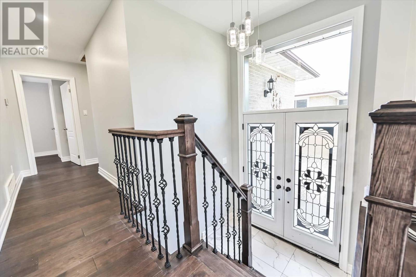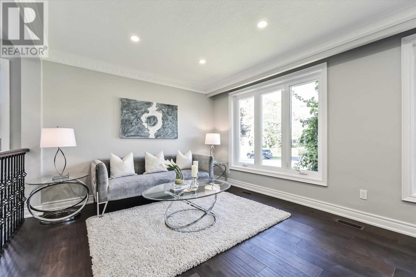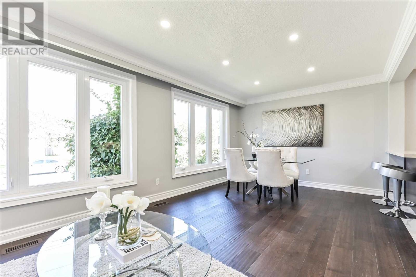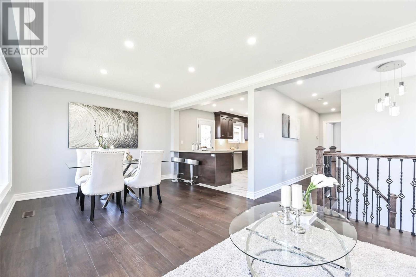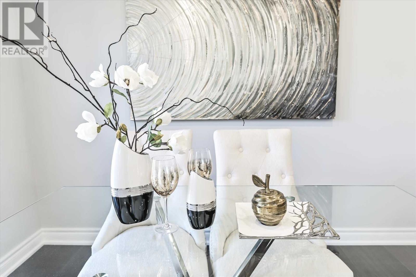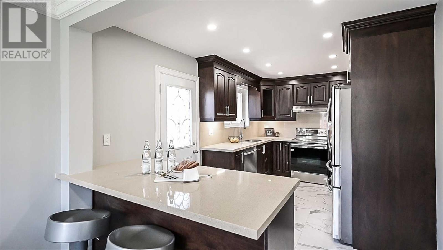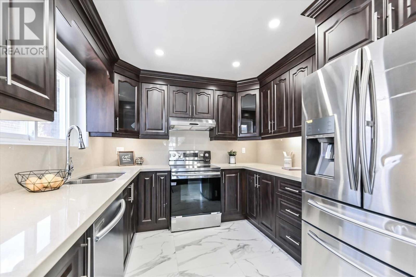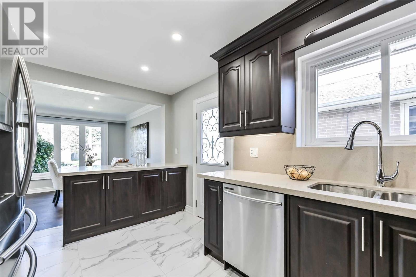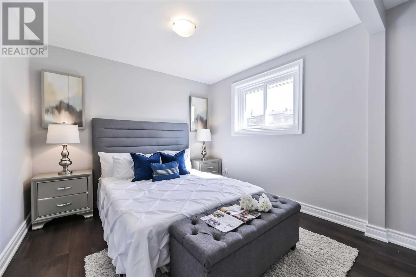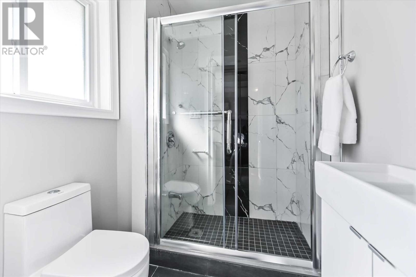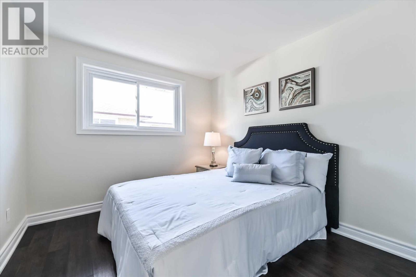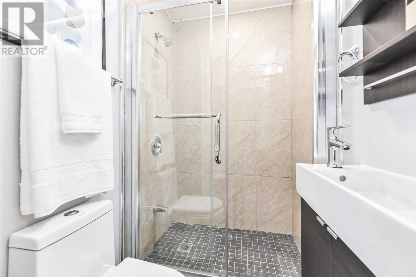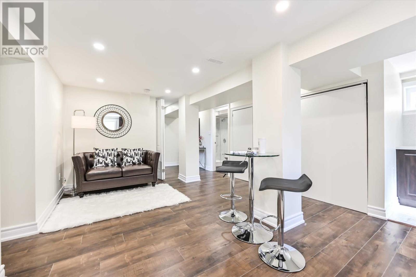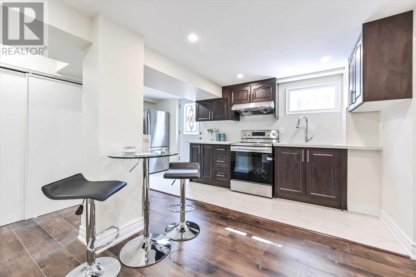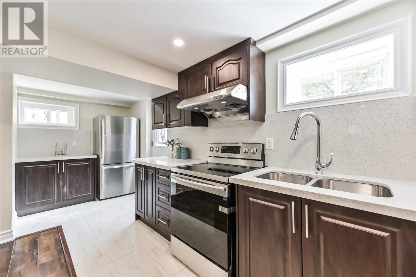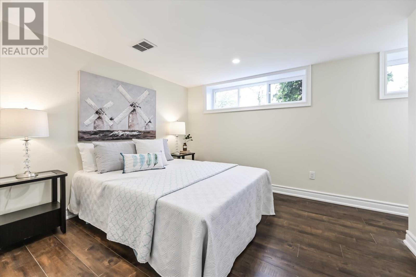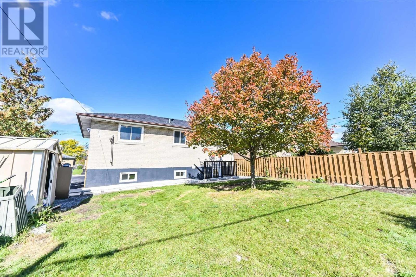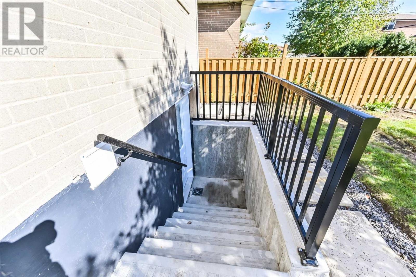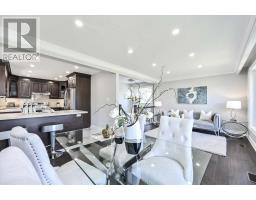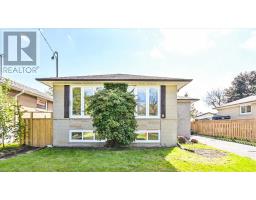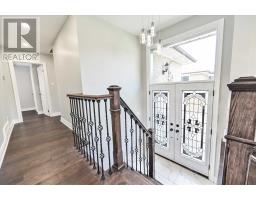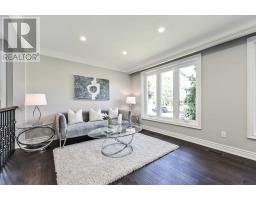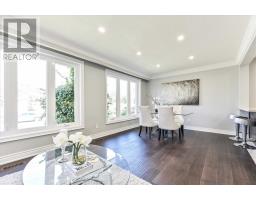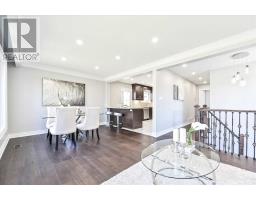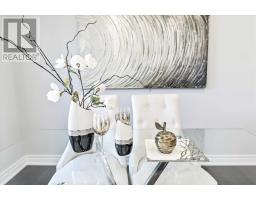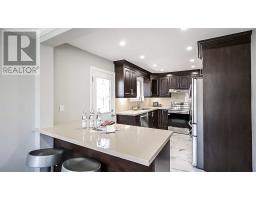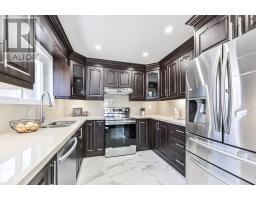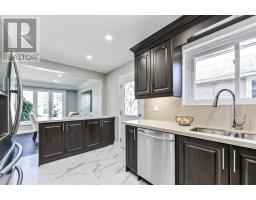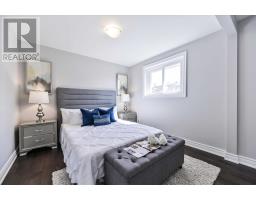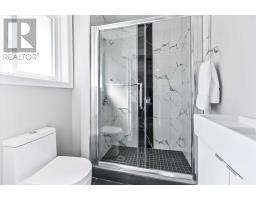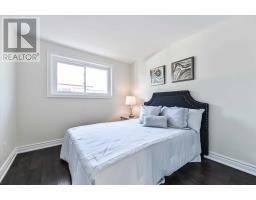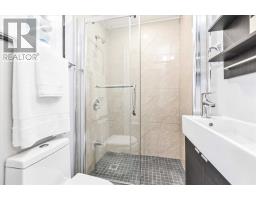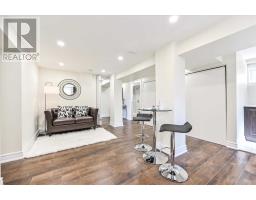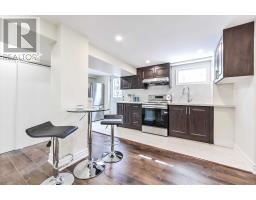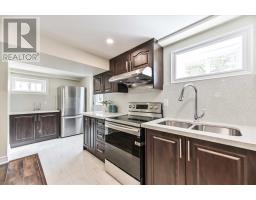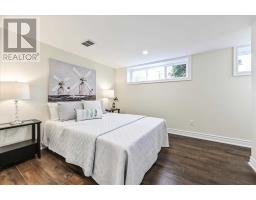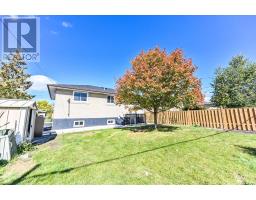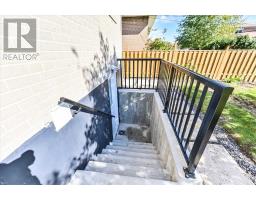6 Bedroom
4 Bathroom
Bungalow
Central Air Conditioning
Forced Air
$779,900
**** Absolutely Amazing Property **** Over $200K Just Spent In Total Roof To Basement Renovation! ***** Like Moving Into A Brand New Home **** 2 Fabulous New Kitchens With Quartz Counters & New S/S Appls **** 6 Bedrooms, 4 Brand New Baths **** Separate Entry To Basement **** New Hardwood Floors **** Pot Lights, Crown Mouldings **** New Roof & Furn **** Steps To School, Ttc & Go. Leave The Car At Home. Close To Scarborough Town Centre, 401**** EXTRAS **** Never Lived In Since Extensive Renovation - Like Moving Into A Brand New Home!!!!!!!! 5 Brand New S/S Appliances, Washer, Dryer, Pot Lights, Crown Moundings, New Hardwood Floors, New Laminate In Basement, Rare 2 Master Bdrms With Ensuites! (id:25308)
Property Details
|
MLS® Number
|
E4606351 |
|
Property Type
|
Single Family |
|
Community Name
|
Eglinton East |
|
Amenities Near By
|
Park, Public Transit, Schools |
|
Parking Space Total
|
5 |
Building
|
Bathroom Total
|
4 |
|
Bedrooms Above Ground
|
3 |
|
Bedrooms Below Ground
|
3 |
|
Bedrooms Total
|
6 |
|
Architectural Style
|
Bungalow |
|
Basement Development
|
Finished |
|
Basement Features
|
Separate Entrance |
|
Basement Type
|
N/a (finished) |
|
Construction Style Attachment
|
Detached |
|
Cooling Type
|
Central Air Conditioning |
|
Exterior Finish
|
Brick |
|
Heating Fuel
|
Natural Gas |
|
Heating Type
|
Forced Air |
|
Stories Total
|
1 |
|
Type
|
House |
Land
|
Acreage
|
No |
|
Land Amenities
|
Park, Public Transit, Schools |
|
Size Irregular
|
47.54 X 106 Ft |
|
Size Total Text
|
47.54 X 106 Ft |
Rooms
| Level |
Type |
Length |
Width |
Dimensions |
|
Basement |
Living Room |
5.2 m |
3.75 m |
5.2 m x 3.75 m |
|
Basement |
Bedroom 4 |
3.35 m |
3 m |
3.35 m x 3 m |
|
Basement |
Bedroom 5 |
2.85 m |
2.75 m |
2.85 m x 2.75 m |
|
Basement |
Bedroom |
2.85 m |
2.6 m |
2.85 m x 2.6 m |
|
Main Level |
Living Room |
6.1 m |
3.53 m |
6.1 m x 3.53 m |
|
Main Level |
Dining Room |
6.1 m |
3.53 m |
6.1 m x 3.53 m |
|
Main Level |
Kitchen |
5.05 m |
2.82 m |
5.05 m x 2.82 m |
|
Main Level |
Master Bedroom |
3.85 m |
2.75 m |
3.85 m x 2.75 m |
|
Main Level |
Bedroom 2 |
3.05 m |
2.85 m |
3.05 m x 2.85 m |
|
Main Level |
Bedroom 3 |
3.25 m |
3 m |
3.25 m x 3 m |
https://www.realtor.ca/PropertyDetails.aspx?PropertyId=21239640
