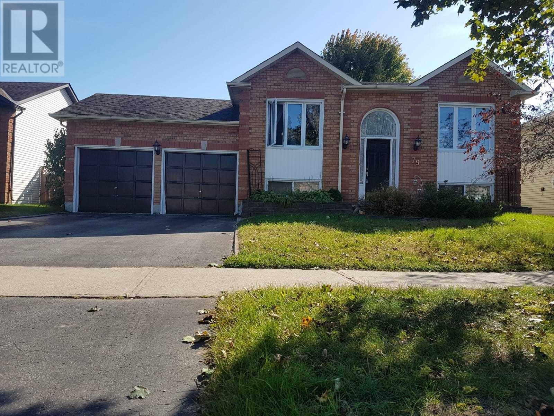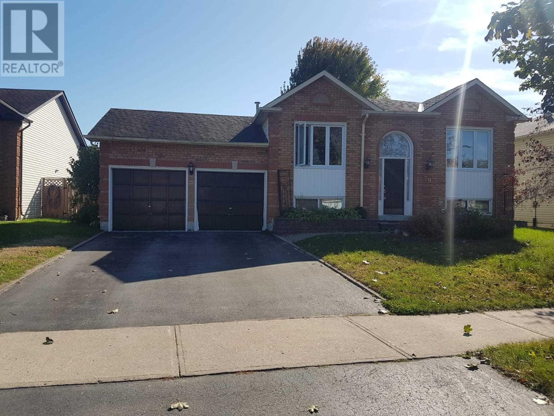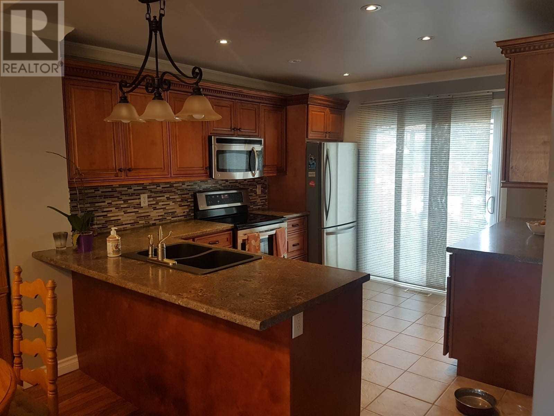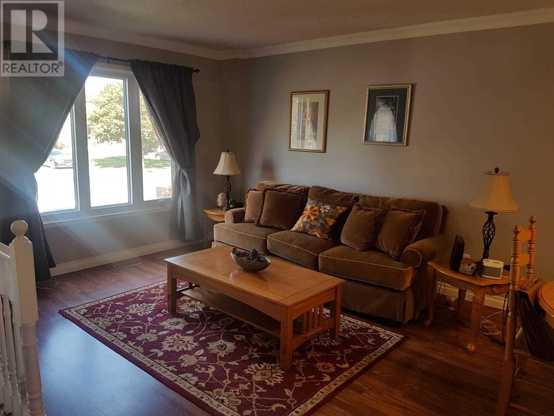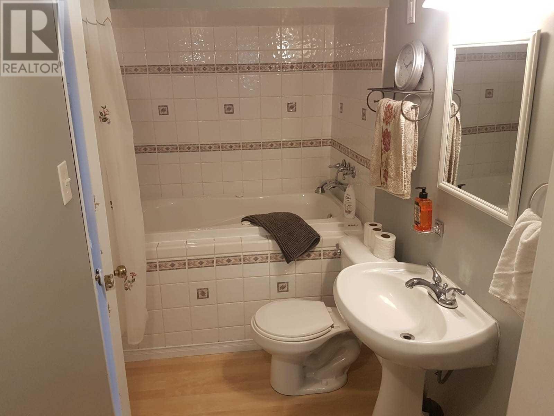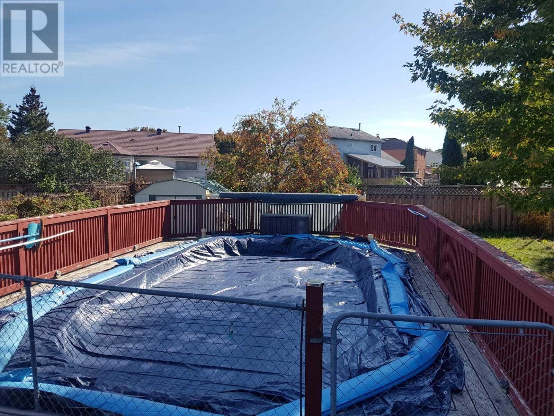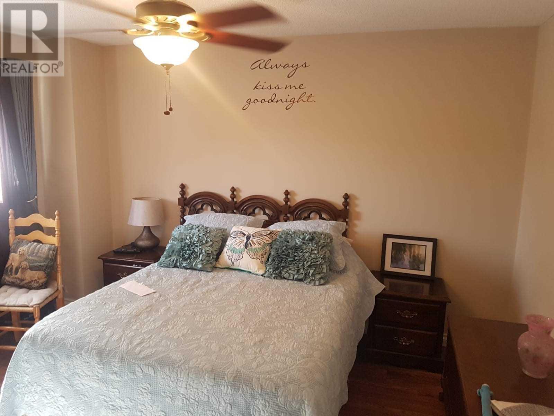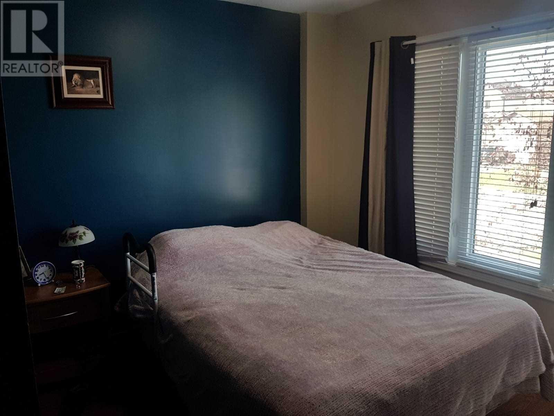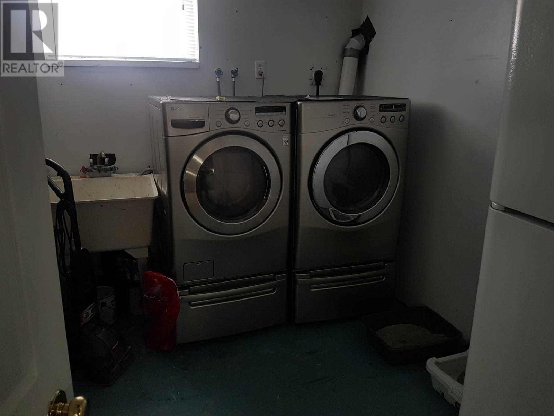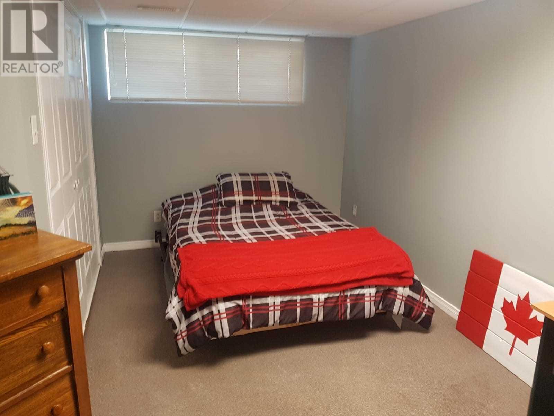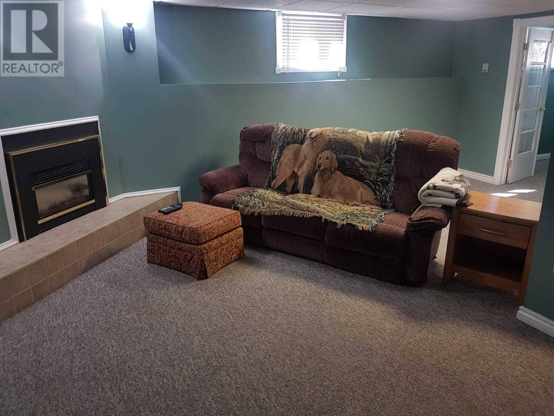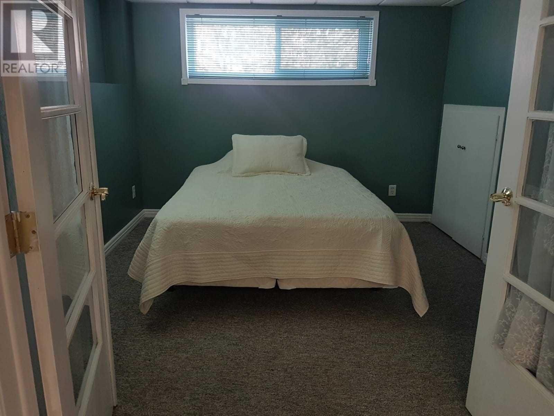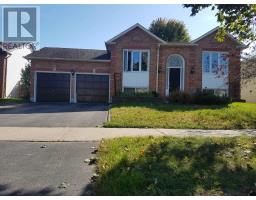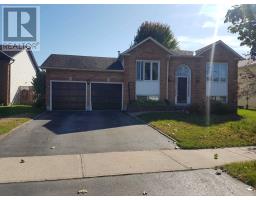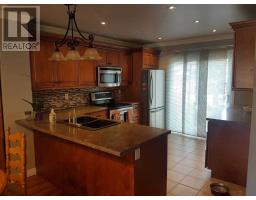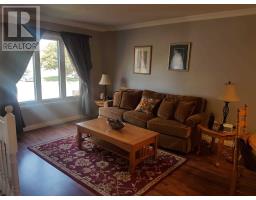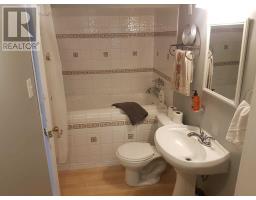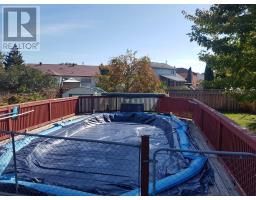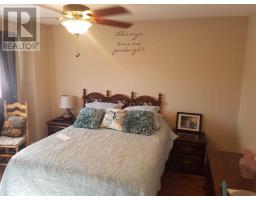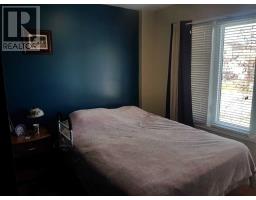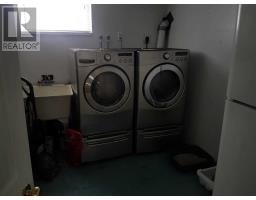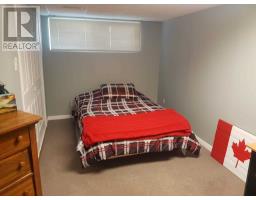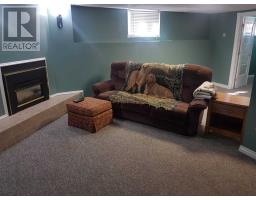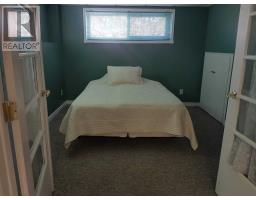79 Mccarthy Cres Essa, Ontario L0M 1B0
5 Bedroom
2 Bathroom
Bungalow
Fireplace
Above Ground Pool
Central Air Conditioning
Forced Air
$529,900
Bright Open Concept Living Space. Eat In Kitchen Features Breakfast Bar, Ceramic Backsplash, Stainless Steel Appliances, Lots Of Cabinets And Counterspace. Walk Out To Large Two-Tiered Deck With Above Ground Pool And Hot Tub. Your Own Personal Retreat And Great For Entertaining. 3 Bedrooms Upstairs And 2 Lower Level. Large Master With His And Her Closets. Fully Finished Basement**** EXTRAS **** S/S Refrigerator, Stove, Dishwasher & Mircowave-Hood. Washer/Dryer. Double Garage, Inground Sprinkler System, Fibreglass/Asphalt Shingles; Walking Distance To Parks, Schools, Close To All Amenities. Close To Alliston, Hwy 400, 89, & 27. (id:25308)
Property Details
| MLS® Number | N4606358 |
| Property Type | Single Family |
| Community Name | Angus |
| Amenities Near By | Park, Public Transit, Schools |
| Parking Space Total | 6 |
| Pool Type | Above Ground Pool |
Building
| Bathroom Total | 2 |
| Bedrooms Above Ground | 3 |
| Bedrooms Below Ground | 2 |
| Bedrooms Total | 5 |
| Architectural Style | Bungalow |
| Basement Development | Finished |
| Basement Type | N/a (finished) |
| Construction Style Attachment | Detached |
| Cooling Type | Central Air Conditioning |
| Exterior Finish | Brick |
| Fireplace Present | Yes |
| Heating Fuel | Natural Gas |
| Heating Type | Forced Air |
| Stories Total | 1 |
| Type | House |
Parking
| Attached garage |
Land
| Acreage | No |
| Land Amenities | Park, Public Transit, Schools |
| Size Irregular | 18.29 X 39.62 M |
| Size Total Text | 18.29 X 39.62 M |
Rooms
| Level | Type | Length | Width | Dimensions |
|---|---|---|---|---|
| Lower Level | Laundry Room | |||
| Lower Level | Recreational, Games Room | 5.79 m | 5.11 m | 5.79 m x 5.11 m |
| Lower Level | Bedroom | 4.47 m | 3.12 m | 4.47 m x 3.12 m |
| Lower Level | Bedroom | 3.68 m | 3.35 m | 3.68 m x 3.35 m |
| Main Level | Kitchen | 3.33 m | 3.12 m | 3.33 m x 3.12 m |
| Main Level | Dining Room | 3.3 m | 2.49 m | 3.3 m x 2.49 m |
| Main Level | Living Room | 3.86 m | 3.28 m | 3.86 m x 3.28 m |
| Main Level | Master Bedroom | 3.99 m | 3.94 m | 3.99 m x 3.94 m |
| Main Level | Bedroom 2 | 3 m | 2.26 m | 3 m x 2.26 m |
| Main Level | Bedroom 3 | 3.33 m | 2.67 m | 3.33 m x 2.67 m |
https://www.realtor.ca/PropertyDetails.aspx?PropertyId=21239651
Interested?
Contact us for more information
