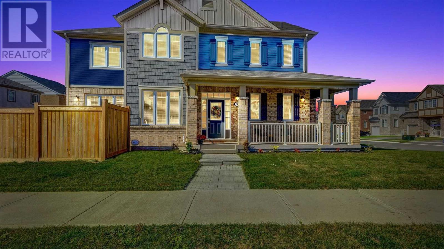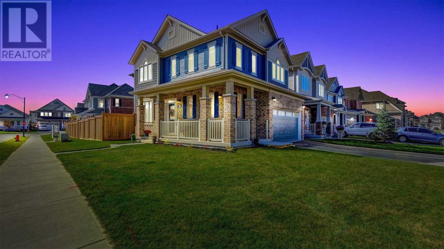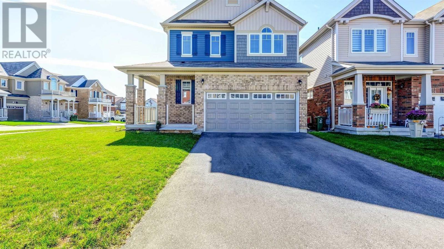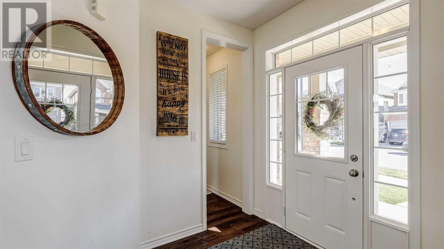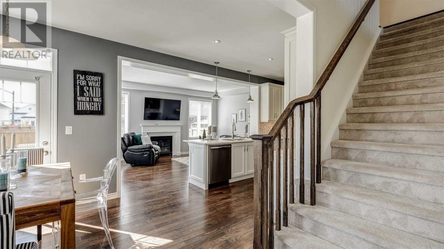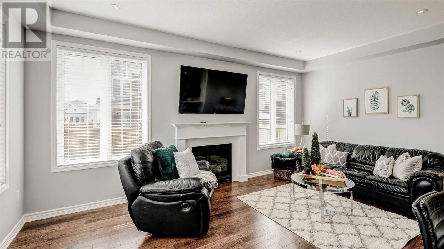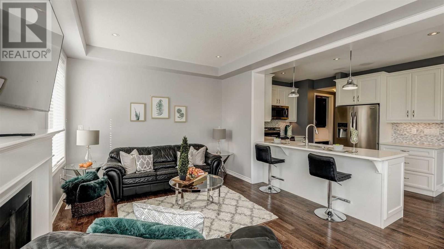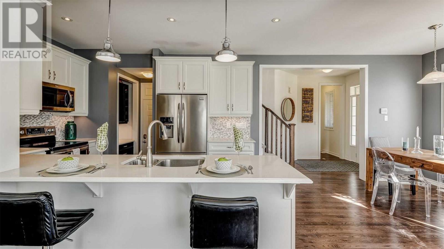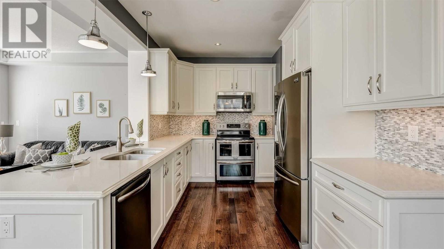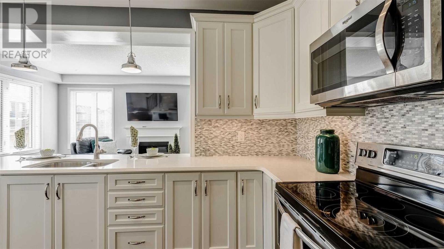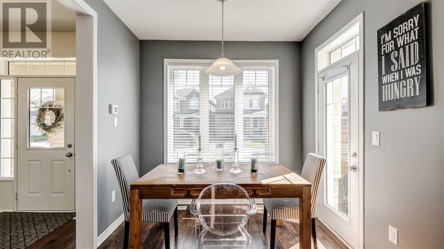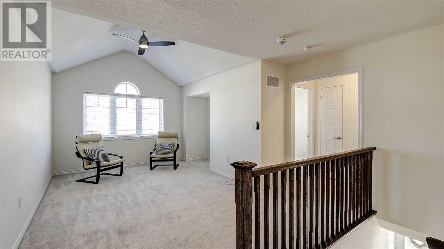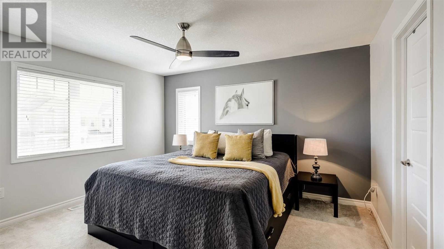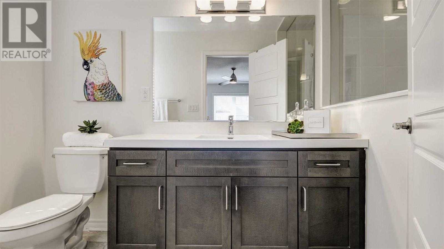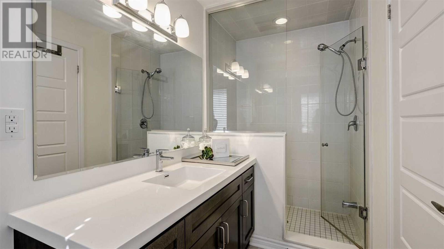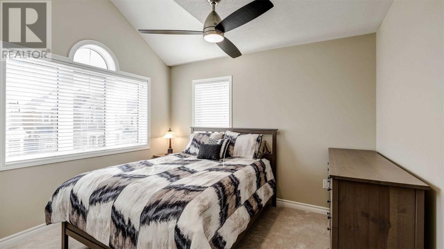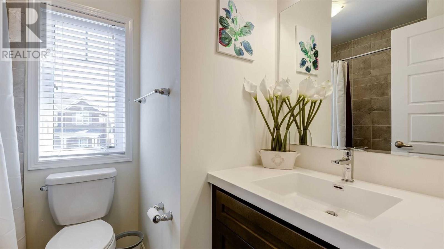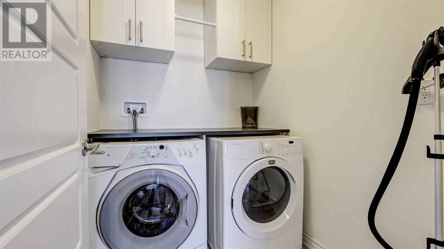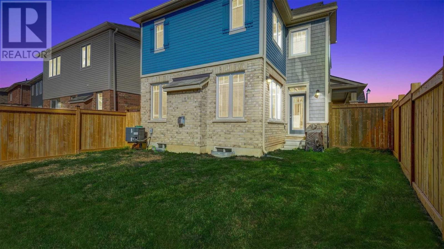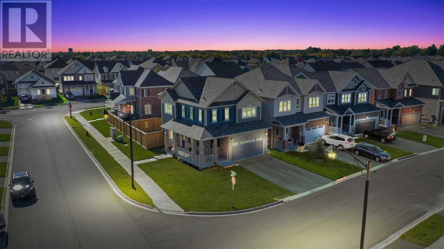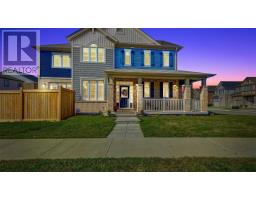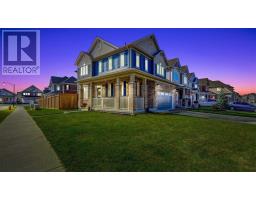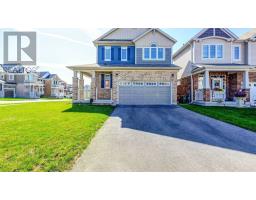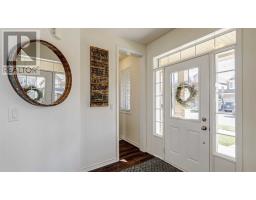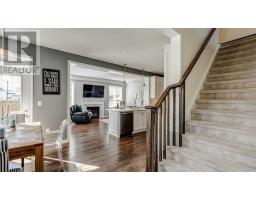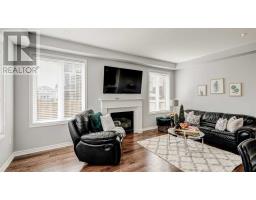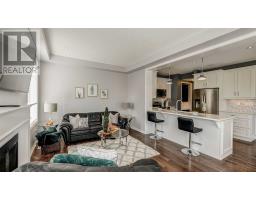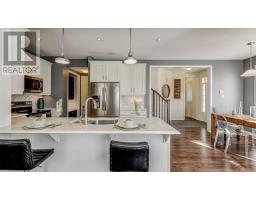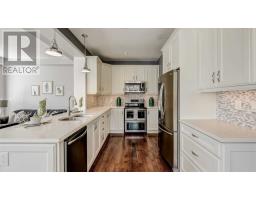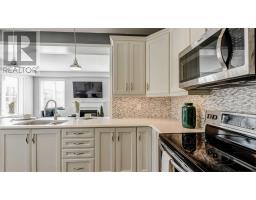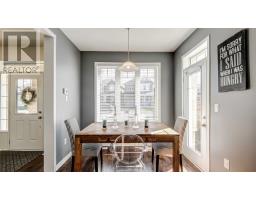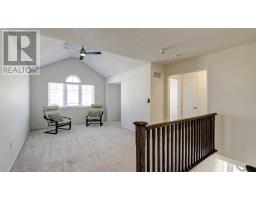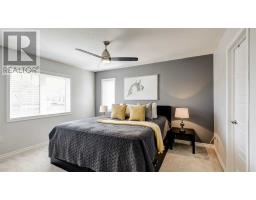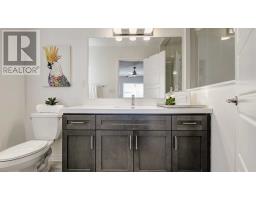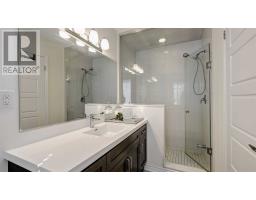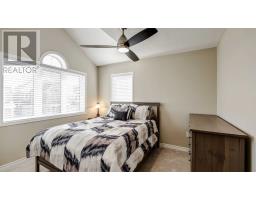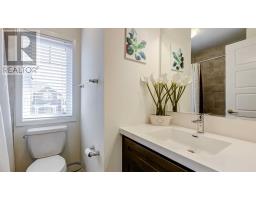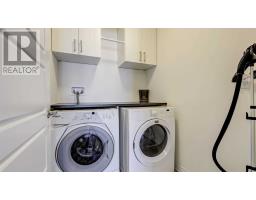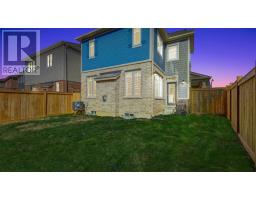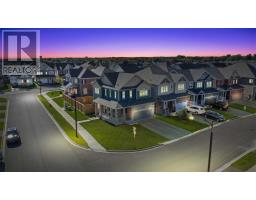3 Bedroom
3 Bathroom
Central Air Conditioning
Forced Air
$789,888
Welcome To Your Ideal Next Home, Nestled In The Heart Of The Beautiful Family Friendly Neighborhood Of Cranberry Village, Waterdown. This Virtually Brand New, Exceptional Corner Lot Home, Offers A Wealth Of Numerous Highly Desirable Features And Significant Builder Upgrades, Such As Hardwood Throughout The Main Floor, Upgraded Kitchen Cabinets, Quartz Kitchen Counter Tops, Back Splash, Pendent Lights, Pot Lights, 2nd Floor Laundry, Oversize Basement Windows,**** EXTRAS **** 3 Piece Basement Bathroom Rough In, Double Garage, Double Driveway, Fenced In Backyard, Pre Inspected With Transferable Warranties, And More. An Exceptional Home Offering Exceptional Value. A True Must Must See For Your Next Home Tour. (id:25308)
Property Details
|
MLS® Number
|
X4606335 |
|
Property Type
|
Single Family |
|
Neigbourhood
|
Flamborough |
|
Community Name
|
Waterdown |
|
Amenities Near By
|
Park, Public Transit, Schools |
|
Parking Space Total
|
4 |
Building
|
Bathroom Total
|
3 |
|
Bedrooms Above Ground
|
3 |
|
Bedrooms Total
|
3 |
|
Basement Development
|
Unfinished |
|
Basement Type
|
N/a (unfinished) |
|
Construction Style Attachment
|
Detached |
|
Cooling Type
|
Central Air Conditioning |
|
Exterior Finish
|
Aluminum Siding, Brick |
|
Heating Fuel
|
Natural Gas |
|
Heating Type
|
Forced Air |
|
Stories Total
|
2 |
|
Type
|
House |
Parking
Land
|
Acreage
|
No |
|
Land Amenities
|
Park, Public Transit, Schools |
|
Size Irregular
|
55.92 X 89.82 Ft ; 55.92ft. X 89.82ft. X 35.1ft X 71.81 Ft. |
|
Size Total Text
|
55.92 X 89.82 Ft ; 55.92ft. X 89.82ft. X 35.1ft X 71.81 Ft. |
|
Surface Water
|
River/stream |
Rooms
| Level |
Type |
Length |
Width |
Dimensions |
|
Second Level |
Family Room |
7.3 m |
4 m |
7.3 m x 4 m |
|
Second Level |
Bedroom |
3 m |
3 m |
3 m x 3 m |
|
Second Level |
Bedroom |
3.2 m |
3.5 m |
3.2 m x 3.5 m |
|
Second Level |
Master Bedroom |
3.7 m |
4.2 m |
3.7 m x 4.2 m |
|
Basement |
Other |
7.6 m |
5.4 m |
7.6 m x 5.4 m |
|
Ground Level |
Foyer |
2.3 m |
2.5 m |
2.3 m x 2.5 m |
|
Ground Level |
Dining Room |
2.75 m |
2.4 m |
2.75 m x 2.4 m |
|
Ground Level |
Kitchen |
3 m |
5 m |
3 m x 5 m |
|
Ground Level |
Living Room |
3.5 m |
5.5 m |
3.5 m x 5.5 m |
https://www.realtor.ca/PropertyDetails.aspx?PropertyId=21239684
