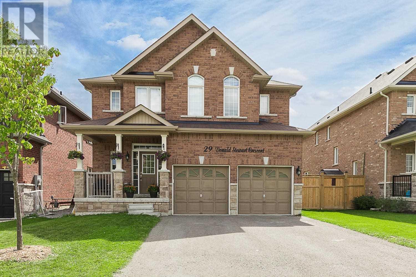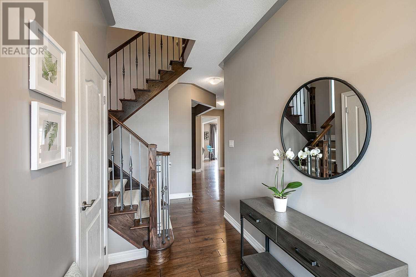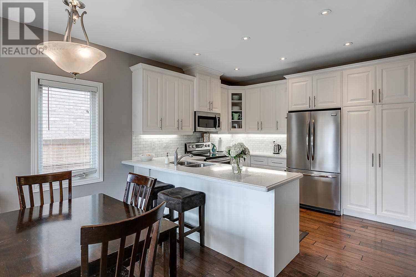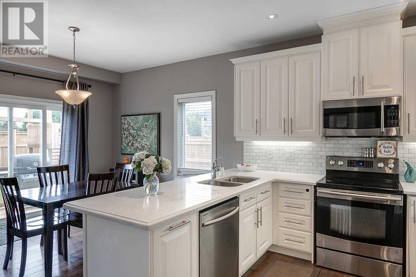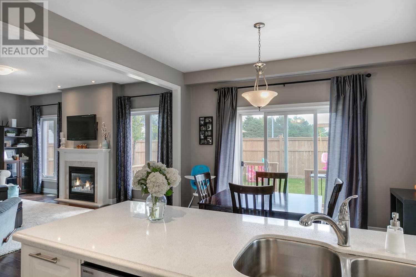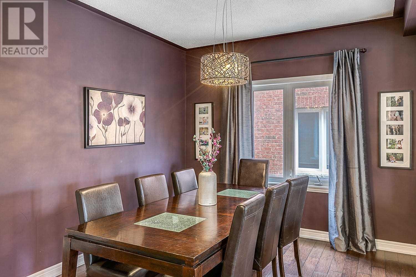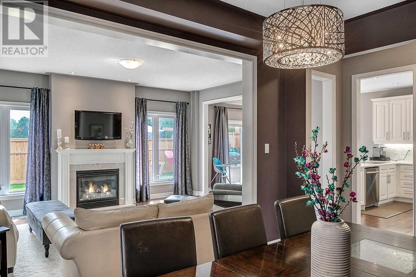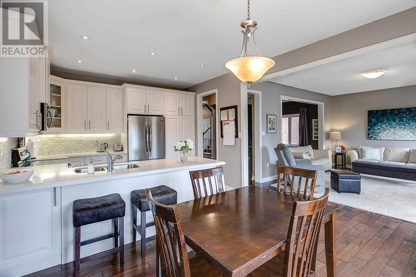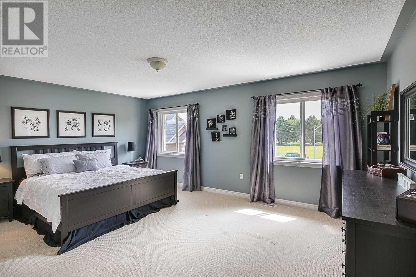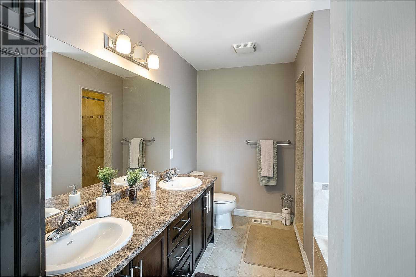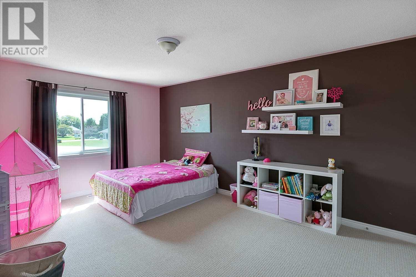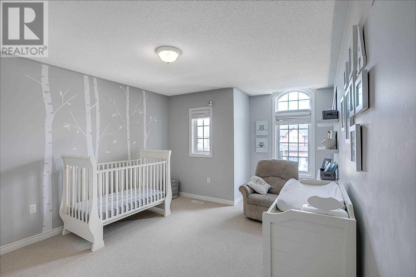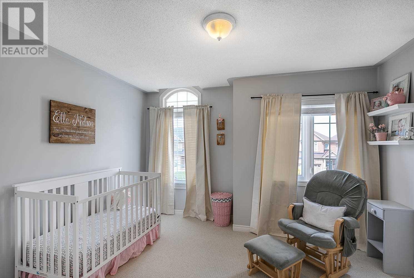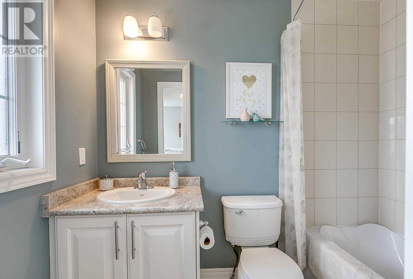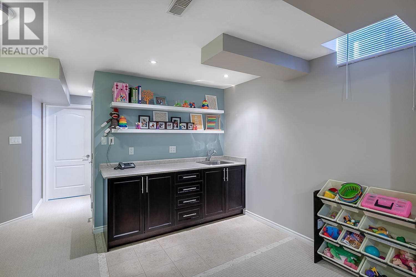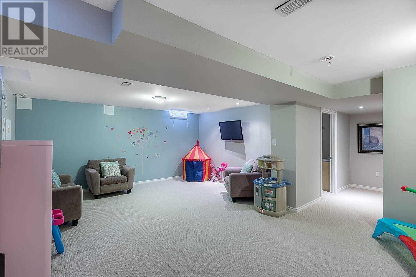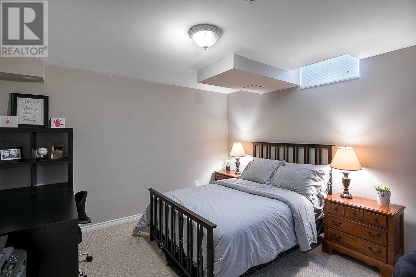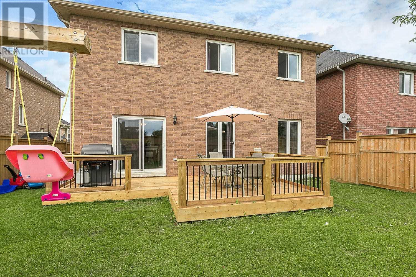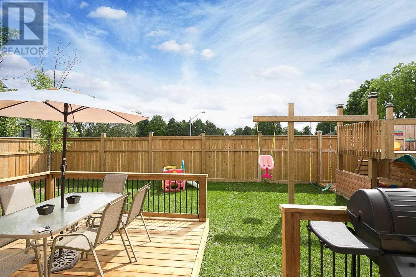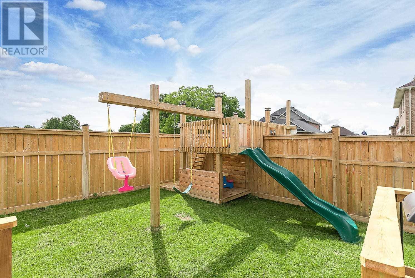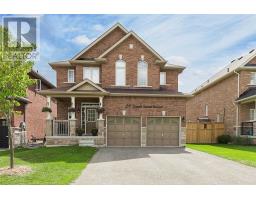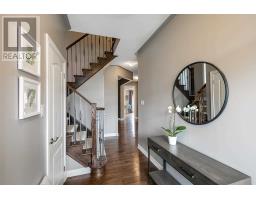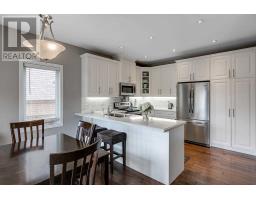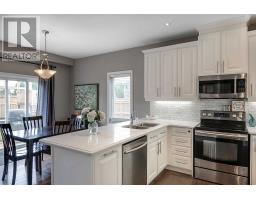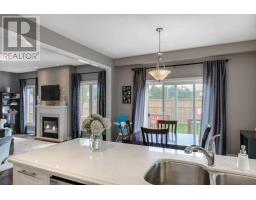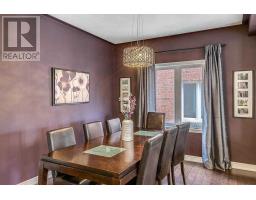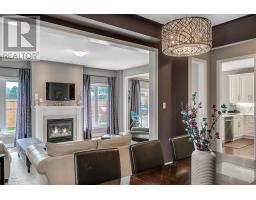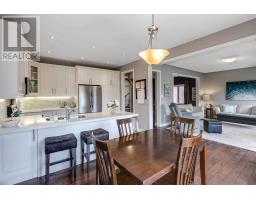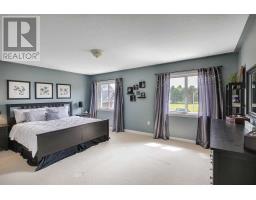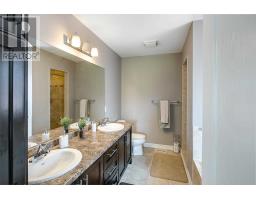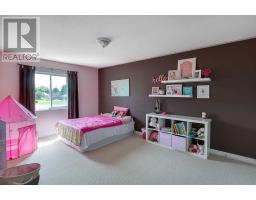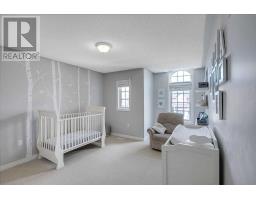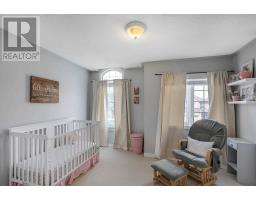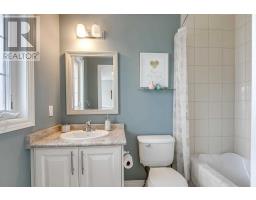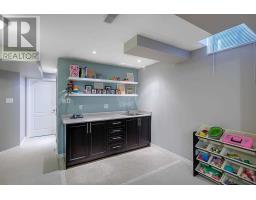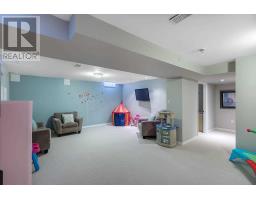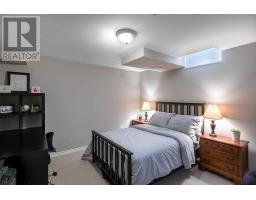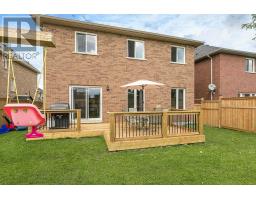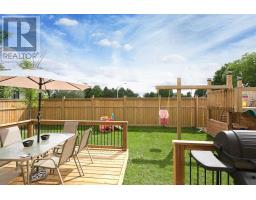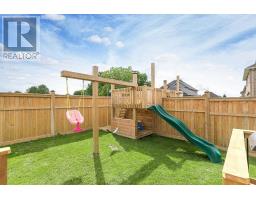5 Bedroom
5 Bathroom
Fireplace
Central Air Conditioning
Forced Air
$849,000
Spacious 4 Br, Open Concept, Family Home On A Highly Sought After Street. Backing Onto A Open View The Fenced In Yard Features A Beautiful Deck And A Built In Playhouse. Constructed By The Prestigious Oxford Homes. Walking Distance To The Elementary School, Parks, And Trails. House Features An Upgraded Kitchen, Flooring, And Staircase, A Fully Finished Basement And A Great Layout. Fall In Love With The Family Friendly Community Of Mount Albert! A Must See!**** EXTRAS **** Fridge, Stove, Microwave, D/W, Washer, Dryer, Central Vac, All Elf's, Whole Home Humidifier, A/C, Water Softener. (id:25308)
Property Details
|
MLS® Number
|
N4606256 |
|
Property Type
|
Single Family |
|
Community Name
|
Mt Albert |
|
Amenities Near By
|
Park, Schools |
|
Parking Space Total
|
5 |
|
View Type
|
View |
Building
|
Bathroom Total
|
5 |
|
Bedrooms Above Ground
|
4 |
|
Bedrooms Below Ground
|
1 |
|
Bedrooms Total
|
5 |
|
Basement Development
|
Finished |
|
Basement Type
|
N/a (finished) |
|
Construction Style Attachment
|
Detached |
|
Cooling Type
|
Central Air Conditioning |
|
Exterior Finish
|
Brick, Stone |
|
Fireplace Present
|
Yes |
|
Heating Fuel
|
Natural Gas |
|
Heating Type
|
Forced Air |
|
Stories Total
|
2 |
|
Type
|
House |
Parking
Land
|
Acreage
|
No |
|
Land Amenities
|
Park, Schools |
|
Size Irregular
|
44 X 102 Ft |
|
Size Total Text
|
44 X 102 Ft |
Rooms
| Level |
Type |
Length |
Width |
Dimensions |
|
Second Level |
Master Bedroom |
4.17 m |
5.49 m |
4.17 m x 5.49 m |
|
Second Level |
Bedroom 2 |
3.56 m |
5.18 m |
3.56 m x 5.18 m |
|
Second Level |
Bedroom 3 |
3.56 m |
5.59 m |
3.56 m x 5.59 m |
|
Second Level |
Bedroom 4 |
3.61 m |
3.86 m |
3.61 m x 3.86 m |
|
Basement |
Recreational, Games Room |
7.57 m |
5.33 m |
7.57 m x 5.33 m |
|
Basement |
Office |
|
|
|
|
Ground Level |
Kitchen |
3.71 m |
2.9 m |
3.71 m x 2.9 m |
|
Ground Level |
Eating Area |
3.71 m |
3.2 m |
3.71 m x 3.2 m |
|
Ground Level |
Dining Room |
3.35 m |
3.96 m |
3.35 m x 3.96 m |
|
Ground Level |
Great Room |
4.06 m |
5.33 m |
4.06 m x 5.33 m |
|
Ground Level |
Laundry Room |
3.71 m |
1.88 m |
3.71 m x 1.88 m |
Utilities
|
Sewer
|
Installed |
|
Natural Gas
|
Installed |
|
Electricity
|
Installed |
|
Cable
|
Installed |
https://www.realtor.ca/PropertyDetails.aspx?PropertyId=21239433
