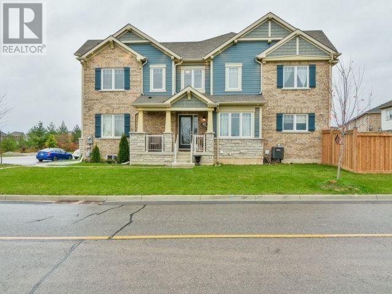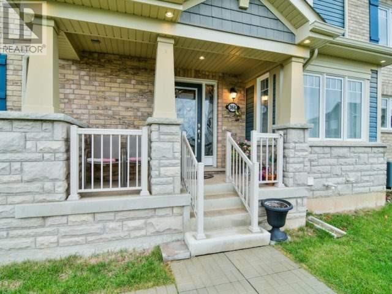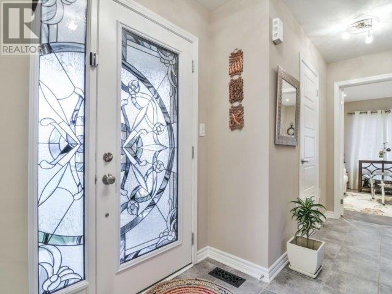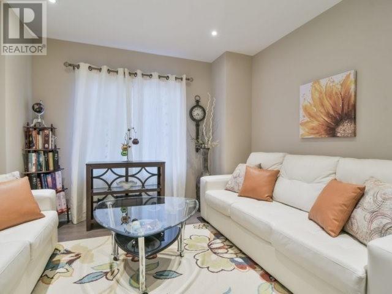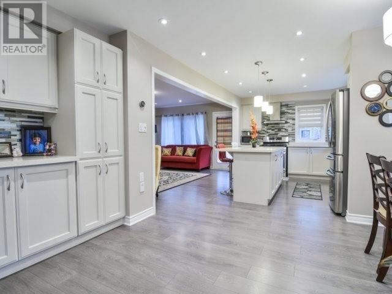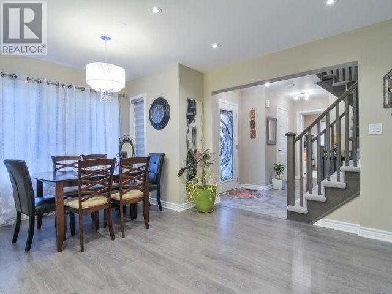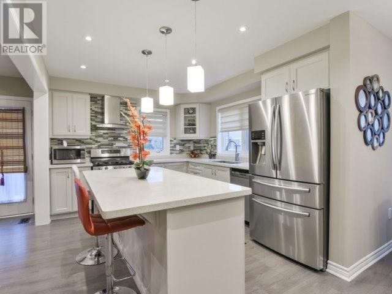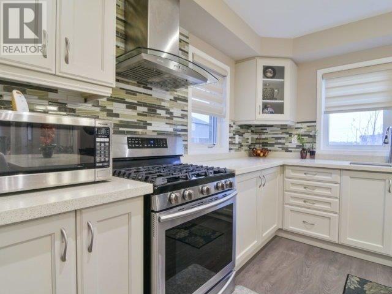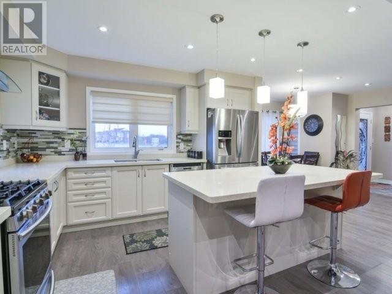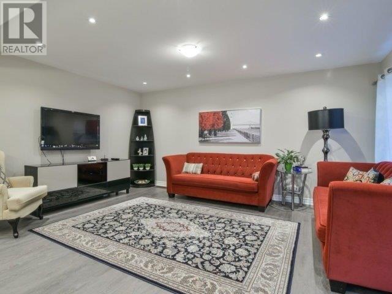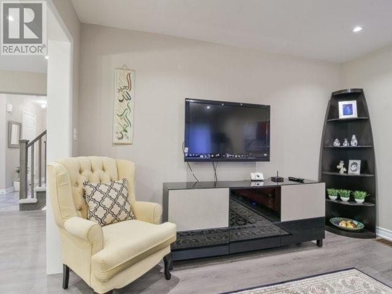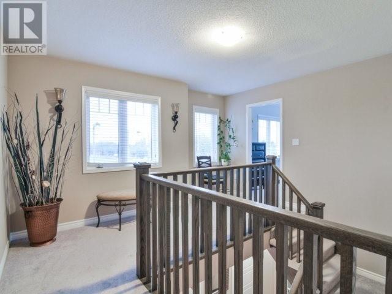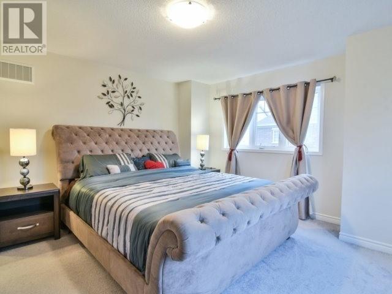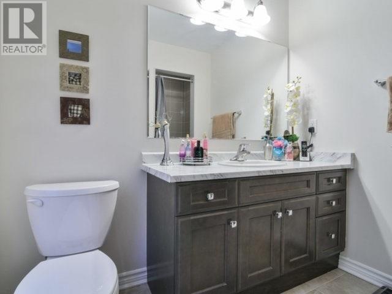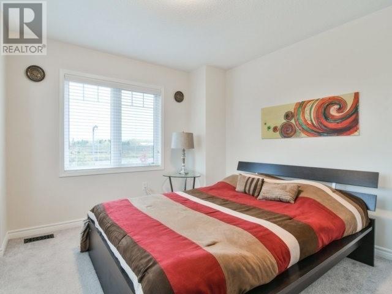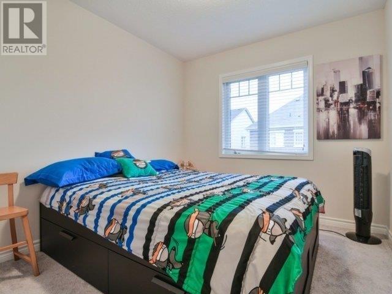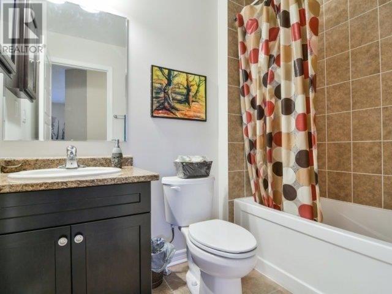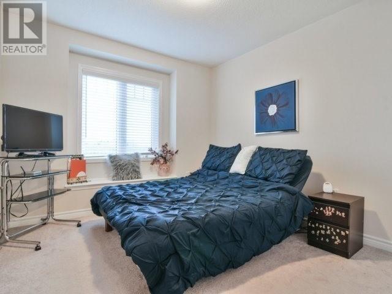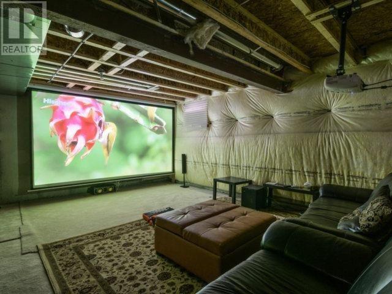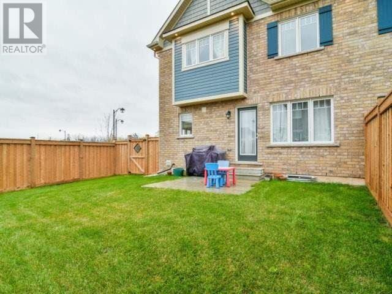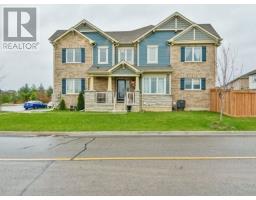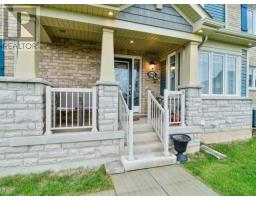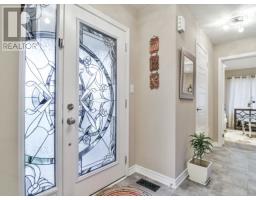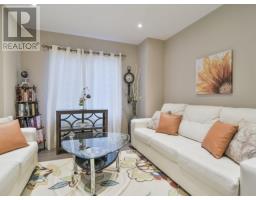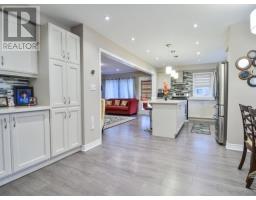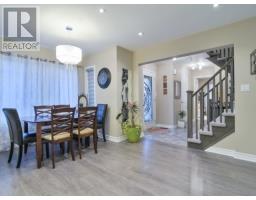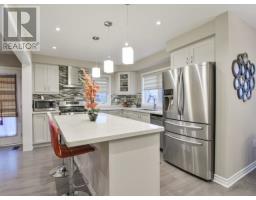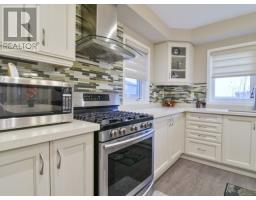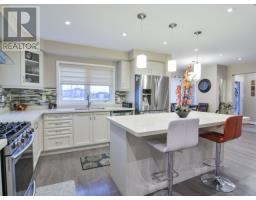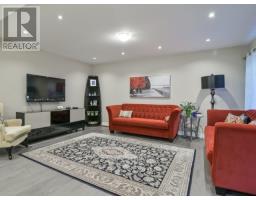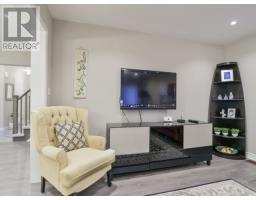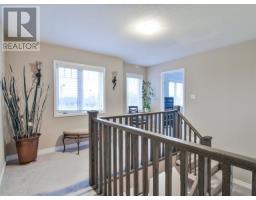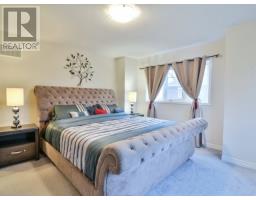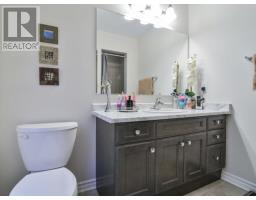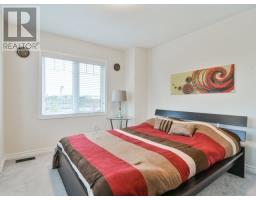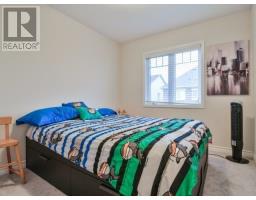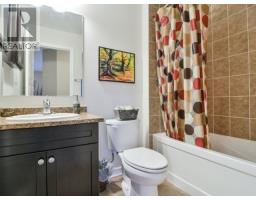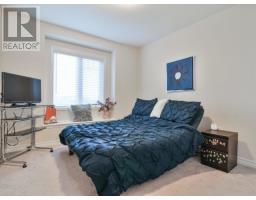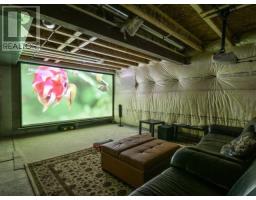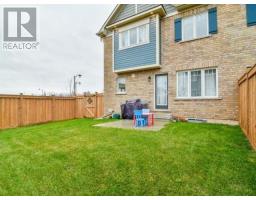368 Yates Dr Milton, Ontario L9T 2W3
4 Bedroom
3 Bathroom
Central Air Conditioning
Forced Air
$749,900
Bright & Sunny 4 Bed Semi Detach W/Pond View, V/Spacious Practical Layout 1914 Sqft .Open Concept Main Flr Layout W/Greylaminate Floors & Potlights.Gourmet Kitchen Boasts Stainless Stl Upgrded Appliances,Gas Stove,Centre Island & Large Pantry.Spacious Main Lvl Den & Lovely. Master Suite Has Large Windows,Large W/I Closet,Ensuite Bath W/Soaker & Separate Shower.Steps To Pond,Trails,School**** EXTRAS **** All Stainless Steel Appliances, S/S Fridge, S/S Gas Stove, S/S Dish Washer, Washer Dryer, Large Pantry, Large Gourmet Kitchen Island, Pot Lights T/Main Level, Extendet Driveway, A Must See! (id:25308)
Property Details
| MLS® Number | W4606260 |
| Property Type | Single Family |
| Community Name | Coates |
| Amenities Near By | Park, Public Transit |
| Parking Space Total | 3 |
Building
| Bathroom Total | 3 |
| Bedrooms Above Ground | 4 |
| Bedrooms Total | 4 |
| Basement Development | Unfinished |
| Basement Type | Full (unfinished) |
| Construction Style Attachment | Semi-detached |
| Cooling Type | Central Air Conditioning |
| Exterior Finish | Aluminum Siding, Brick |
| Heating Fuel | Natural Gas |
| Heating Type | Forced Air |
| Stories Total | 2 |
| Type | House |
Parking
| Attached garage |
Land
| Acreage | No |
| Land Amenities | Park, Public Transit |
| Size Irregular | 36.25 Ft |
| Size Total Text | 36.25 Ft |
Rooms
| Level | Type | Length | Width | Dimensions |
|---|---|---|---|---|
| Second Level | Master Bedroom | 4.29 m | 4.08 m | 4.29 m x 4.08 m |
| Second Level | Bedroom 2 | 2.74 m | 3.04 m | 2.74 m x 3.04 m |
| Second Level | Bedroom 3 | 3.04 m | 3.16 m | 3.04 m x 3.16 m |
| Second Level | Bedroom 4 | 3.53 m | 3.29 m | 3.53 m x 3.29 m |
| Main Level | Family Room | 3.65 m | 5.12 m | 3.65 m x 5.12 m |
| Main Level | Eating Area | 4.2 m | 3.16 m | 4.2 m x 3.16 m |
| Main Level | Kitchen | 3.23 m | 3.17 m | 3.23 m x 3.17 m |
| Main Level | Living Room | 3.53 m | 3.29 m | 3.53 m x 3.29 m |
https://www.realtor.ca/PropertyDetails.aspx?PropertyId=21239443
Interested?
Contact us for more information
