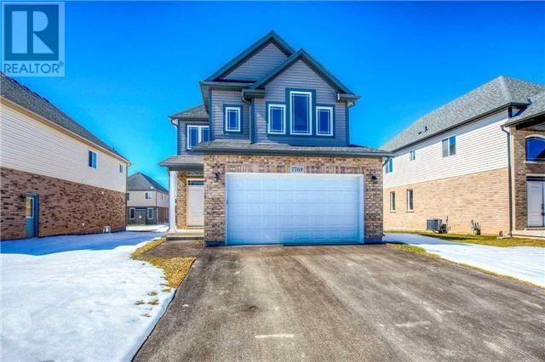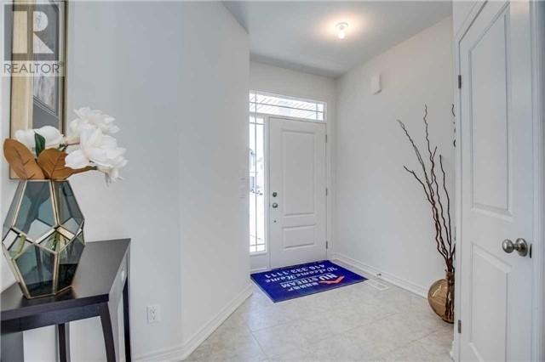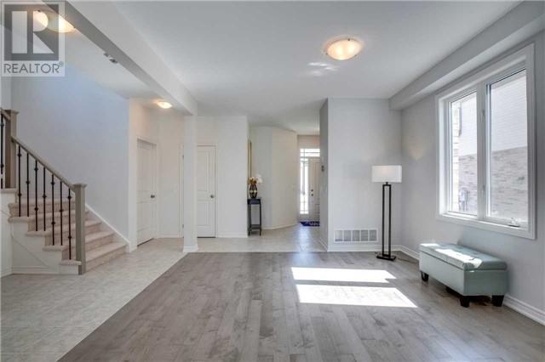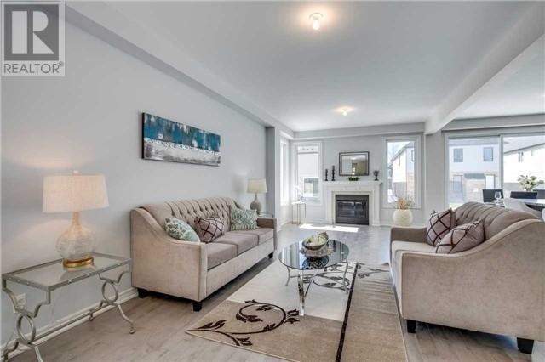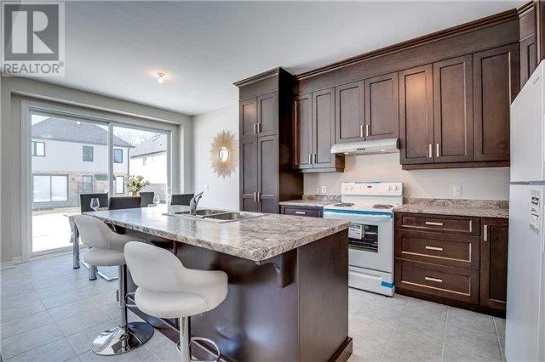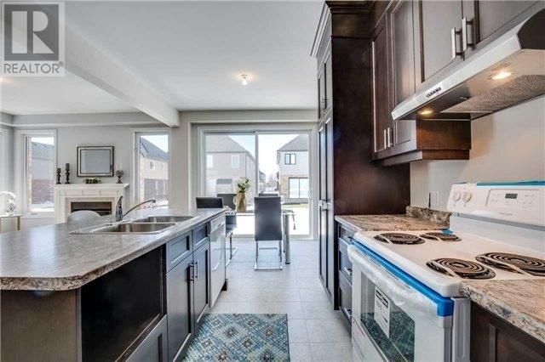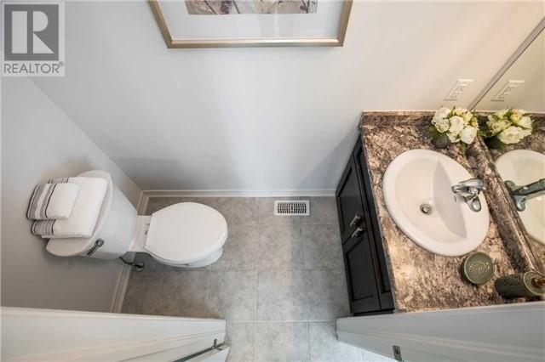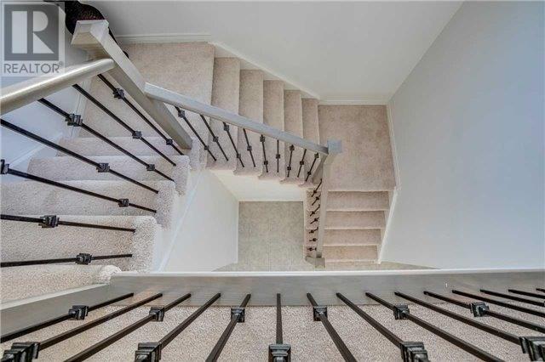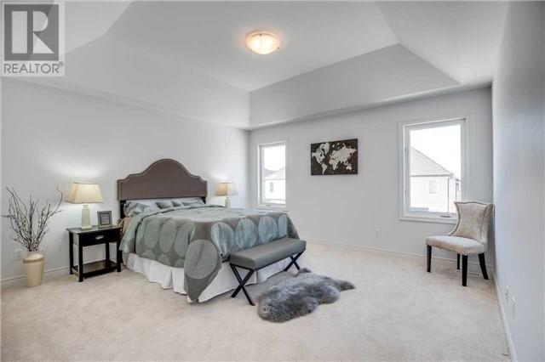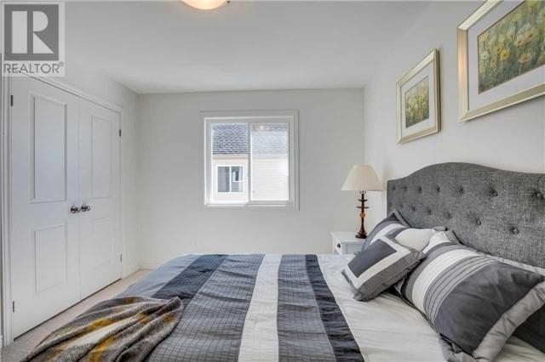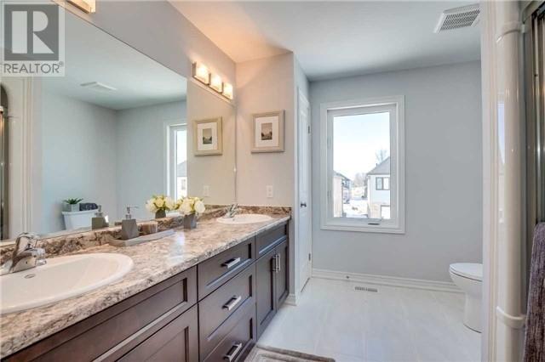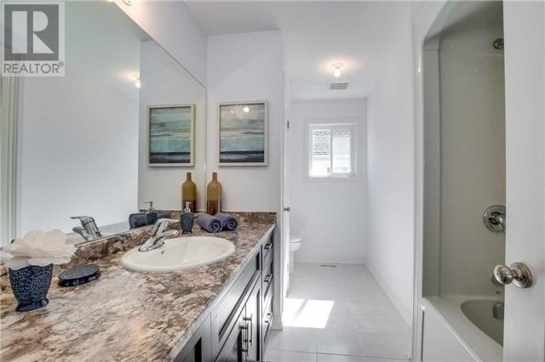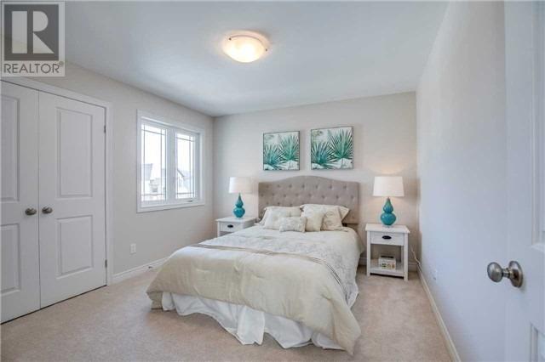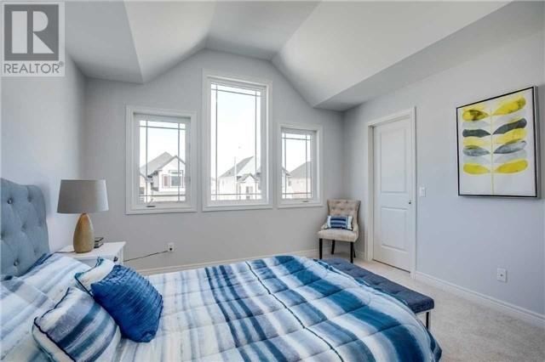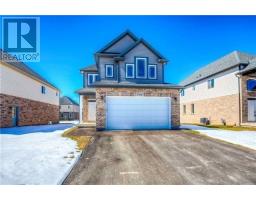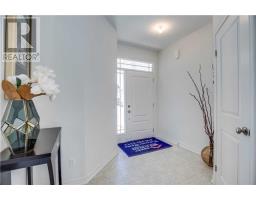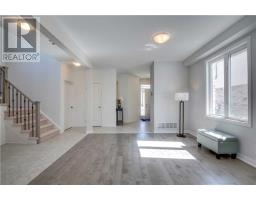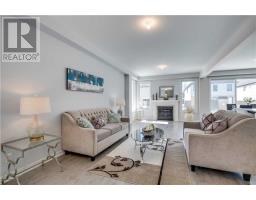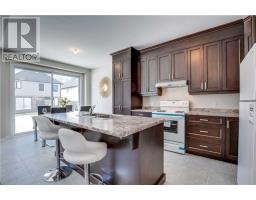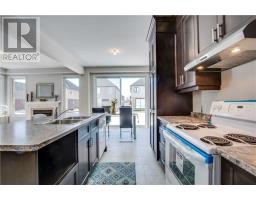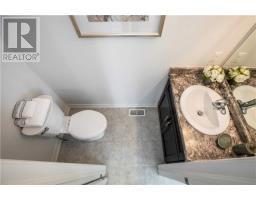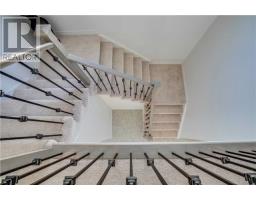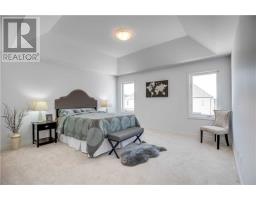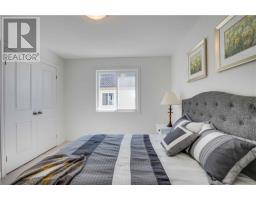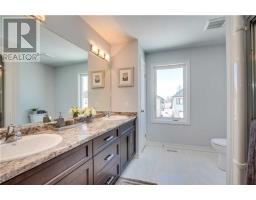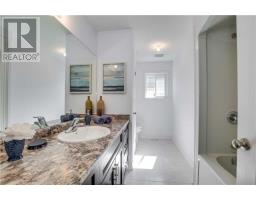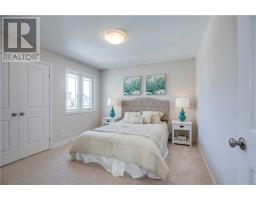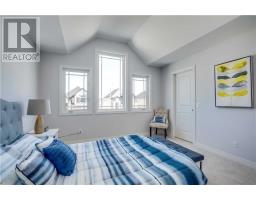7769 Coulson Cres Niagara Falls, Ontario L2G 3J8
4 Bedroom
3 Bathroom
Fireplace
Central Air Conditioning
Forced Air
$620,000
Brand New House! 2300 Sq. Ft. 9Ft Ceiling W/Open Concept Living Rm, Hardwd Flooring On Main Level , Bright Kitchen, 4 Bedroom 3 Washrooms, Brick Elevation, 2 Storey Home, Double Car Garage, 5 Mins To The Falls, Casino, Shopping & All Entertainment. Only Walking Distance To The Prestigious Golf Course Of Thundering Waters.**** EXTRAS **** All Elfs, Fridge, Stove, Washer/Dryer, Dishwasher. (id:25308)
Property Details
| MLS® Number | X4606259 |
| Property Type | Single Family |
| Parking Space Total | 4 |
Building
| Bathroom Total | 3 |
| Bedrooms Above Ground | 4 |
| Bedrooms Total | 4 |
| Basement Development | Unfinished |
| Basement Type | N/a (unfinished) |
| Construction Style Attachment | Detached |
| Cooling Type | Central Air Conditioning |
| Exterior Finish | Brick |
| Fireplace Present | Yes |
| Heating Fuel | Natural Gas |
| Heating Type | Forced Air |
| Stories Total | 2 |
| Type | House |
Parking
| Attached garage |
Land
| Acreage | No |
| Size Irregular | 49.54 X 114.83 Ft |
| Size Total Text | 49.54 X 114.83 Ft |
Rooms
| Level | Type | Length | Width | Dimensions |
|---|---|---|---|---|
| Second Level | Master Bedroom | 4.42 m | 4 m | 4.42 m x 4 m |
| Second Level | Bedroom 2 | 3.69 m | 3.35 m | 3.69 m x 3.35 m |
| Second Level | Bedroom 3 | 3.69 m | 3.08 m | 3.69 m x 3.08 m |
| Second Level | Bedroom 4 | 3.69 m | 3.9 m | 3.69 m x 3.9 m |
| Main Level | Dining Room | 3.84 m | 3.35 m | 3.84 m x 3.35 m |
| Main Level | Great Room | 3.84 m | 5.79 m | 3.84 m x 5.79 m |
| Main Level | Kitchen | 3.17 m | 3.38 m | 3.17 m x 3.38 m |
| Main Level | Eating Area | 3.08 m | 2.74 m | 3.08 m x 2.74 m |
https://www.realtor.ca/PropertyDetails.aspx?PropertyId=21239463
Interested?
Contact us for more information
