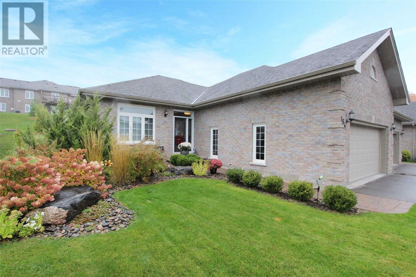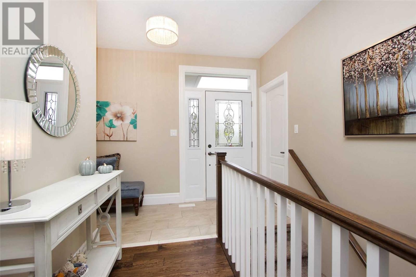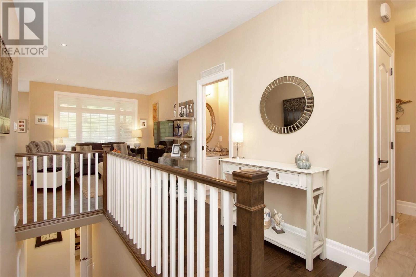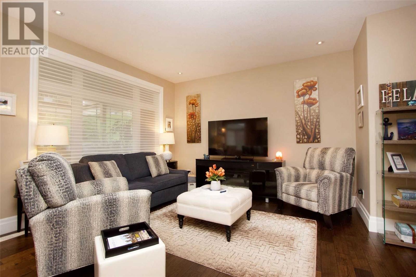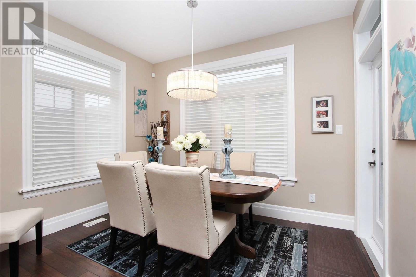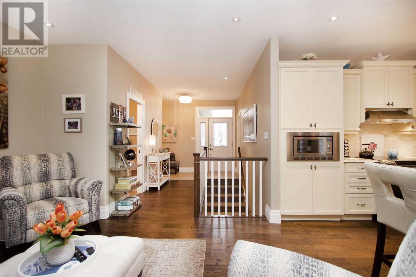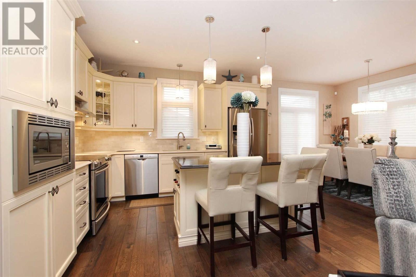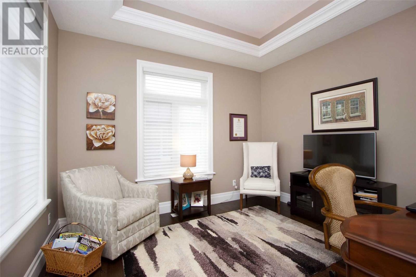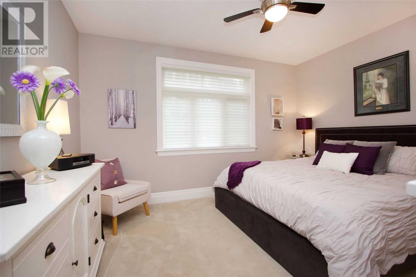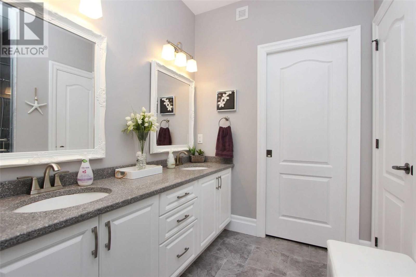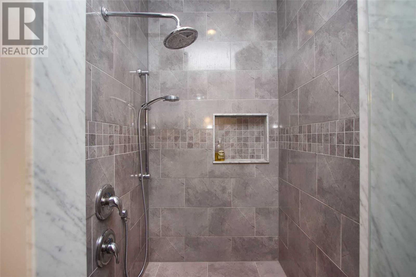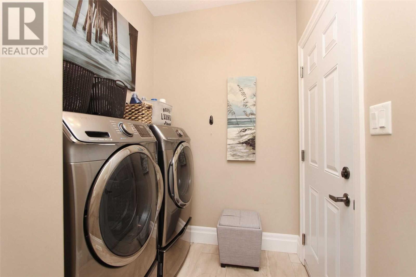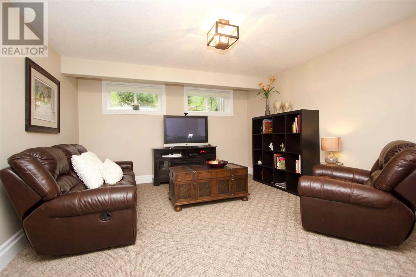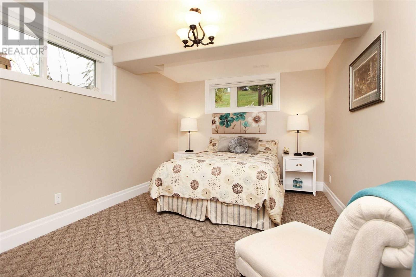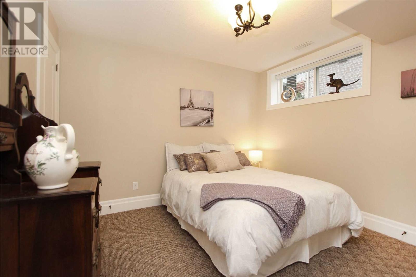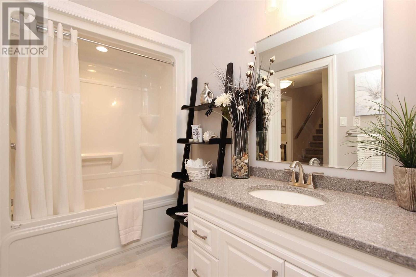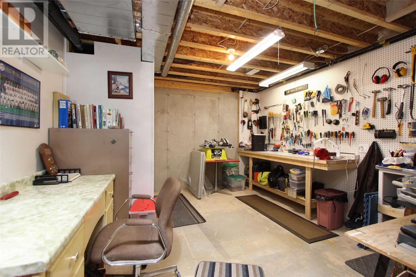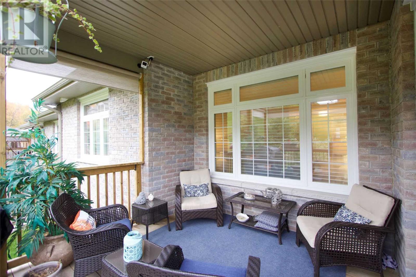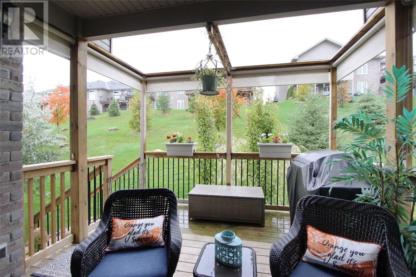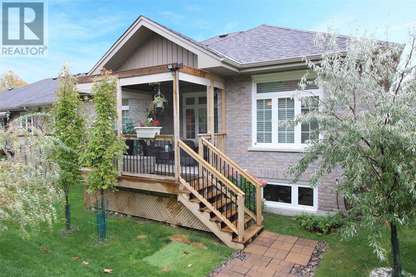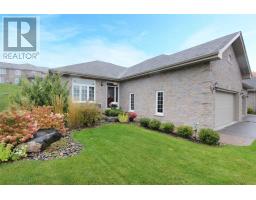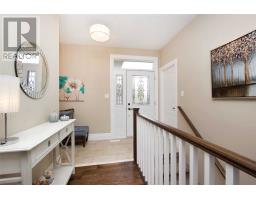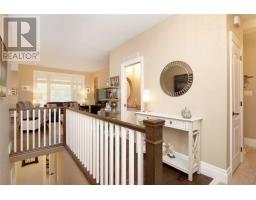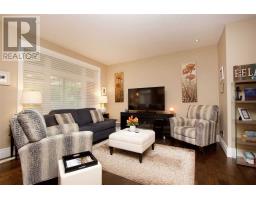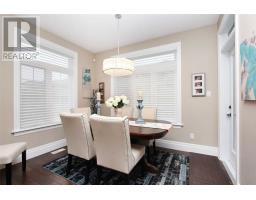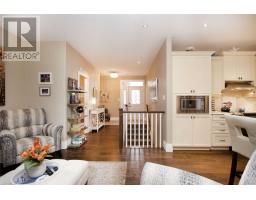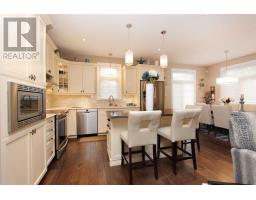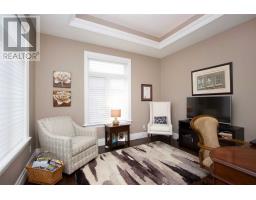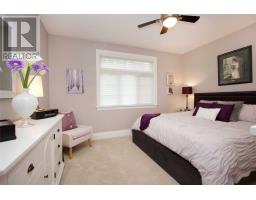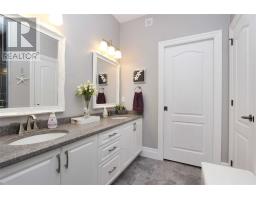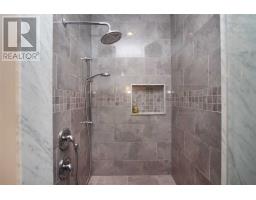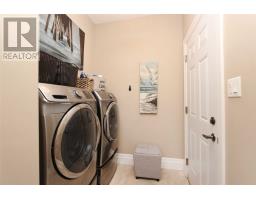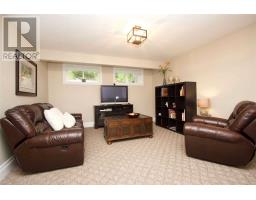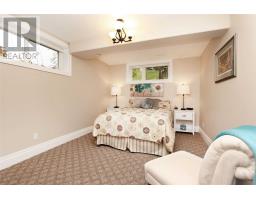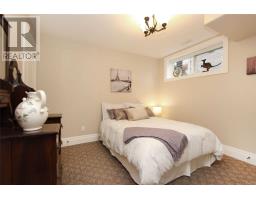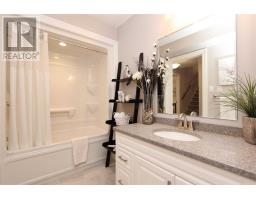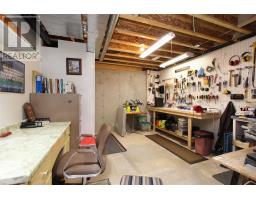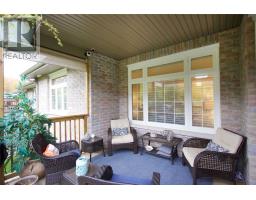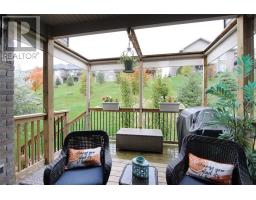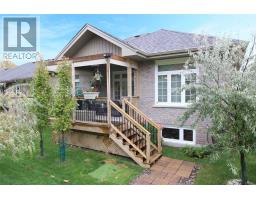#154 -301 Carnegie Ave Peterborough, Ontario K9L 0E9
3 Bedroom
3 Bathroom
Bungalow
Central Air Conditioning
Forced Air
$586,900Maintenance,
$351.87 Monthly
Maintenance,
$351.87 MonthlyComfort Living! Custom Designed With Many Upgrades In A Sought Out Private Peterborough Community. Walk To Trails, Water, Zoo, Minutes To The University& Public Transit. Snow Removal, Sand And Salting, Grass Cutting, In Ground Sprinkler System & Window Cleaning Are Included. Offers A Covered Deck With Custom Outdoor Shades (Easy Conversion To Sunroom).**** EXTRAS **** Stainless Steel, B/I Appliances, Quartz Counter Tops Throughout, Upgraded Cabinetry, Engineered Hardwood, Custom Blinds& Windows, Professional Landscaping, W/O To Covered Deck& Gardens, Workshop/Bonus Room, Gas Hook Up, Tray Ceiling In Den. (id:25308)
Property Details
| MLS® Number | X4606309 |
| Property Type | Single Family |
| Community Name | Northcrest |
| Amenities Near By | Park, Public Transit, Schools |
| Community Features | Pets Not Allowed |
| Features | Cul-de-sac |
| Parking Space Total | 4 |
Building
| Bathroom Total | 3 |
| Bedrooms Above Ground | 1 |
| Bedrooms Below Ground | 2 |
| Bedrooms Total | 3 |
| Architectural Style | Bungalow |
| Basement Development | Finished |
| Basement Type | N/a (finished) |
| Cooling Type | Central Air Conditioning |
| Exterior Finish | Brick |
| Heating Fuel | Natural Gas |
| Heating Type | Forced Air |
| Stories Total | 1 |
Parking
| Attached garage |
Land
| Acreage | No |
| Land Amenities | Park, Public Transit, Schools |
Rooms
| Level | Type | Length | Width | Dimensions |
|---|---|---|---|---|
| Basement | Family Room | 18 m | 13.9 m | 18 m x 13.9 m |
| Basement | Workshop | 9 m | 12 m | 9 m x 12 m |
| Basement | Bedroom 2 | |||
| Basement | Bedroom 3 | |||
| Main Level | Den | 12 m | 11 m | 12 m x 11 m |
| Main Level | Dining Room | 9 m | 11 m | 9 m x 11 m |
| Main Level | Kitchen | 12.11 m | 11 m | 12.11 m x 11 m |
| Main Level | Living Room | 13 m | 12 m | 13 m x 12 m |
| Main Level | Master Bedroom | 12 m | 14 m | 12 m x 14 m |
| Main Level | Other | 5 m | 8.9 m | 5 m x 8.9 m |
https://www.realtor.ca/PropertyDetails.aspx?PropertyId=21239465
Interested?
Contact us for more information
